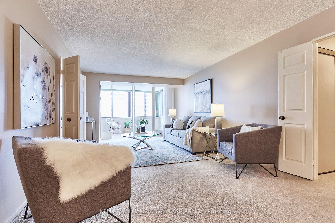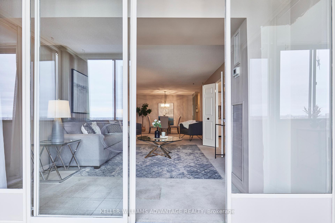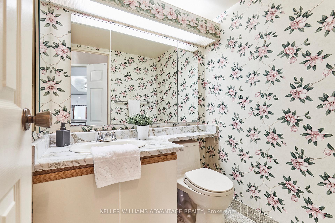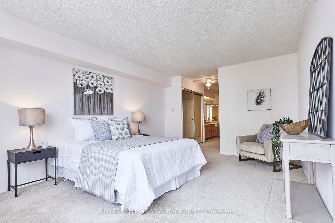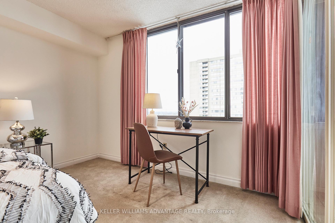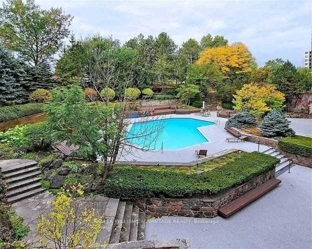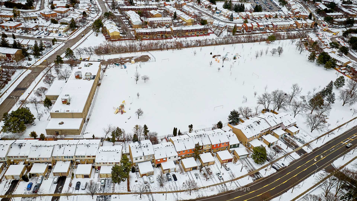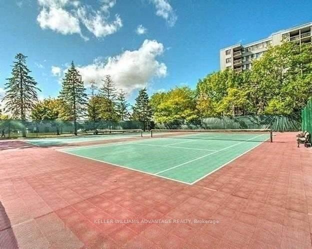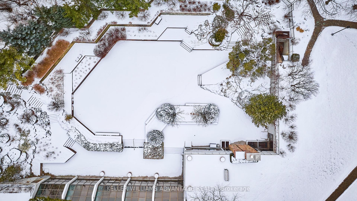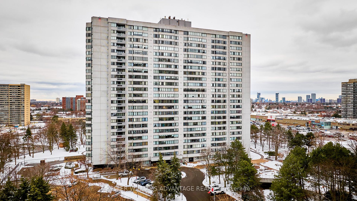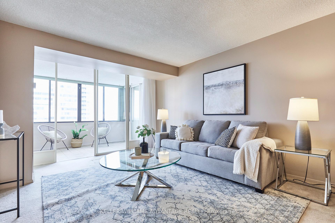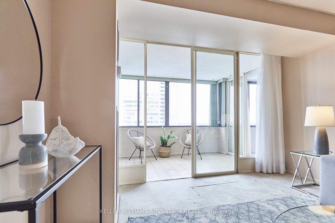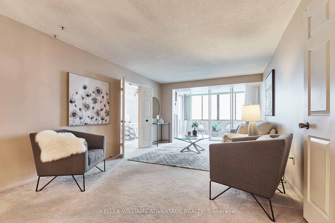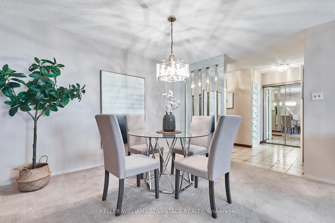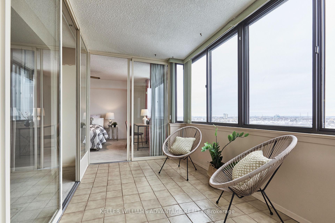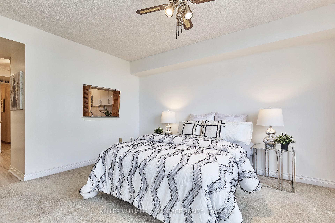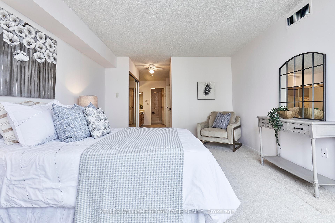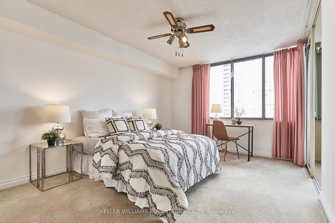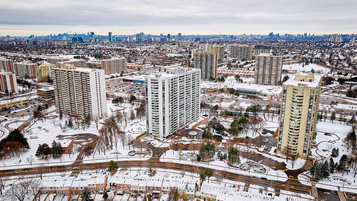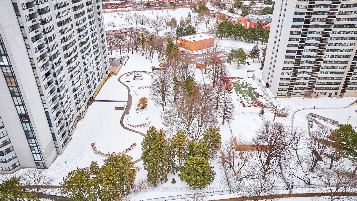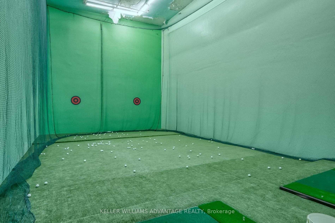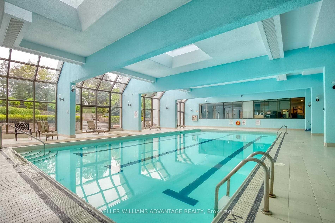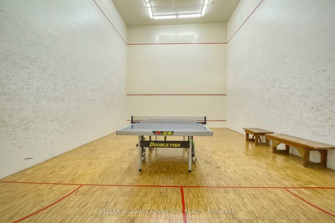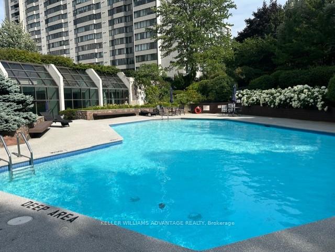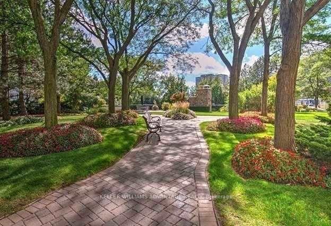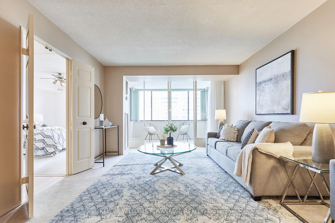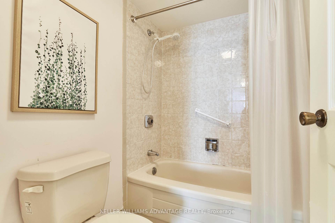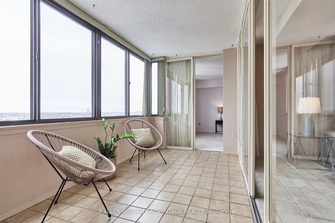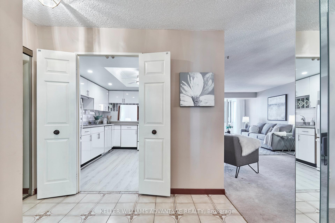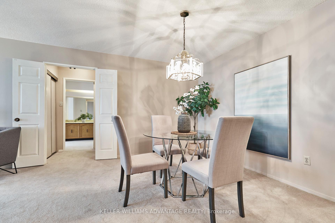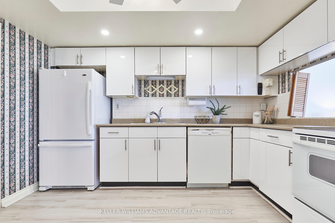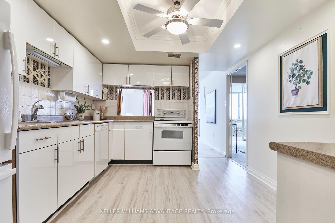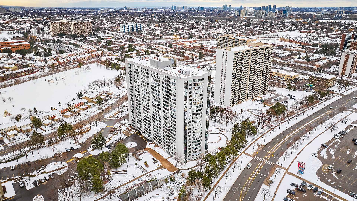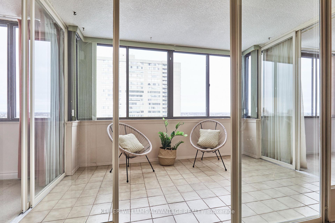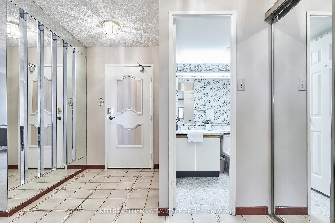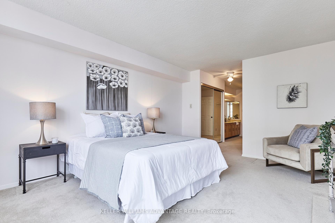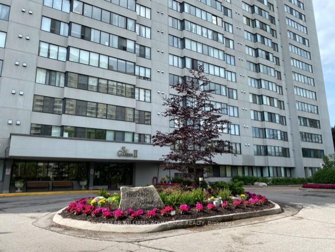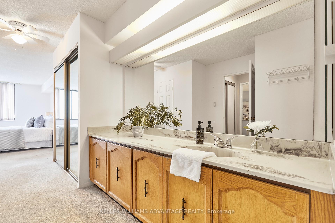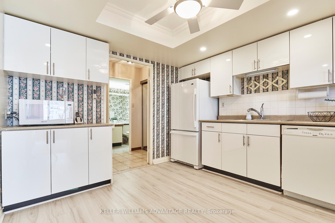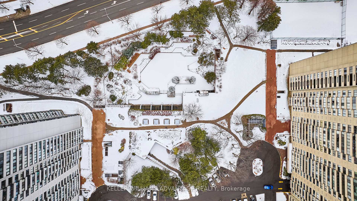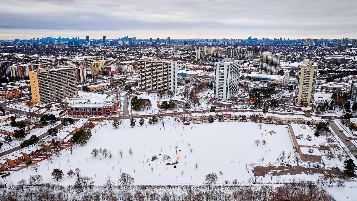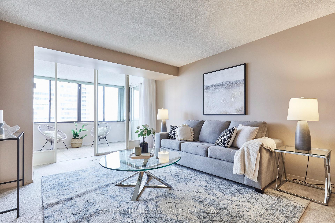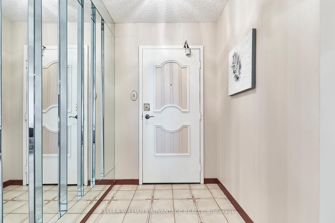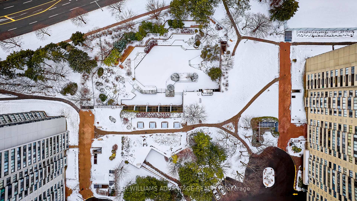$650,000
Available - For Sale
Listing ID: E11932692
2330 Bridletowne Circ , Unit 1105, Toronto, M1W 3P6, Ontario
| Welcome to Skygarden 2 by Tridel! This bright and spacious suite, located in a secure gated community, is in immaculate condition and completely move-in ready. It features an expansive principal room, large windows and ample storage throughout. The primary bedroom includes a walk-in closet and private ensuite. The solarium offers an ideal space for an office or hobby room, while the open living and dining areas provide plenty of room for relaxation and entertaining. The versatile den can easily be converted into a second bedroom. The well-maintained kitchen includes generous cabinetry, and a breakfast area. Additional conveniences include an ensuite laundry room and a 2-piece powder room. Residents enjoy exceptional amenities: 24-hour concierge, two gyms (cardio room and weight room), an indoor pool with hot tub, an outdoor pool with lounge and community BBQ area, a library, billiards room, tennis court, ping pong, Squash Court and a practice golf area! Enjoy a vibrant activity scene with Tea Parties, Dance Classes. Too Much To List. Across The Street Is Bridlewood Mall, A Walk To L'amoreaux Park, Brookmill Boulevard Junior Public School And Easy Access to Transit, 401/404. There is so much to Love - you'll want to call Skygarden 2 Home! |
| Price | $650,000 |
| Taxes: | $2331.84 |
| Maintenance Fee: | 847.63 |
| Address: | 2330 Bridletowne Circ , Unit 1105, Toronto, M1W 3P6, Ontario |
| Province/State: | Ontario |
| Condo Corporation No | MTCC |
| Level | 11 |
| Unit No | 05 |
| Locker No | 263 |
| Directions/Cross Streets: | Warden Ave and Finch Ave E |
| Rooms: | 5 |
| Rooms +: | 1 |
| Bedrooms: | 1 |
| Bedrooms +: | 1 |
| Kitchens: | 1 |
| Family Room: | N |
| Basement: | None |
| Property Type: | Condo Apt |
| Style: | Apartment |
| Exterior: | Concrete |
| Garage Type: | Underground |
| Garage(/Parking)Space: | 1.00 |
| Drive Parking Spaces: | 0 |
| Park #1 | |
| Parking Spot: | 107 |
| Parking Type: | Owned |
| Legal Description: | P2 |
| Exposure: | N |
| Balcony: | Encl |
| Locker: | Owned |
| Pet Permited: | Restrict |
| Approximatly Square Footage: | 1400-1599 |
| Building Amenities: | Concierge, Exercise Room, Indoor Pool, Outdoor Pool, Party/Meeting Room, Tennis Court |
| Property Features: | Golf, Park, Public Transit, School |
| Maintenance: | 847.63 |
| CAC Included: | Y |
| Hydro Included: | Y |
| Water Included: | Y |
| Common Elements Included: | Y |
| Heat Included: | Y |
| Building Insurance Included: | Y |
| Fireplace/Stove: | N |
| Heat Source: | Gas |
| Heat Type: | Fan Coil |
| Central Air Conditioning: | Central Air |
| Central Vac: | N |
| Ensuite Laundry: | Y |
| Elevator Lift: | Y |
$
%
Years
This calculator is for demonstration purposes only. Always consult a professional
financial advisor before making personal financial decisions.
| Although the information displayed is believed to be accurate, no warranties or representations are made of any kind. |
| KELLER WILLIAMS ADVANTAGE REALTY |
|
|

Shaukat Malik, M.Sc
Broker Of Record
Dir:
647-575-1010
Bus:
416-400-9125
Fax:
1-866-516-3444
| Virtual Tour | Book Showing | Email a Friend |
Jump To:
At a Glance:
| Type: | Condo - Condo Apt |
| Area: | Toronto |
| Municipality: | Toronto |
| Neighbourhood: | L'Amoreaux |
| Style: | Apartment |
| Tax: | $2,331.84 |
| Maintenance Fee: | $847.63 |
| Beds: | 1+1 |
| Baths: | 2 |
| Garage: | 1 |
| Fireplace: | N |
Locatin Map:
Payment Calculator:

