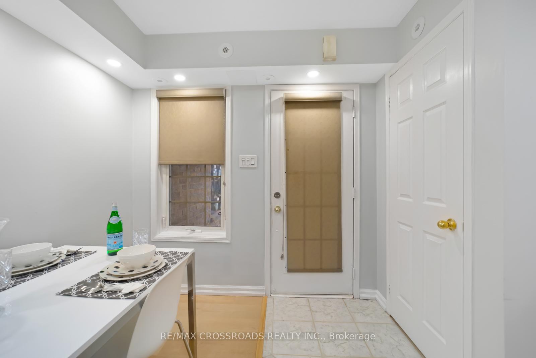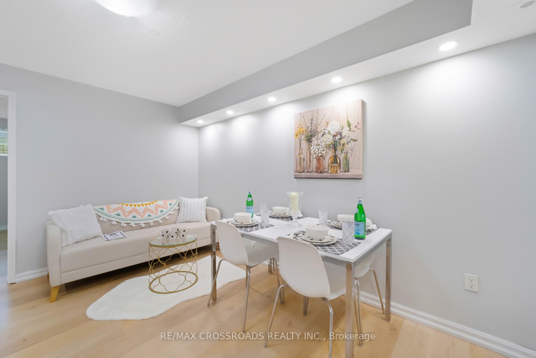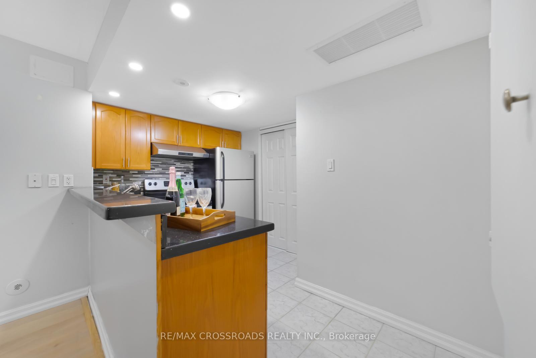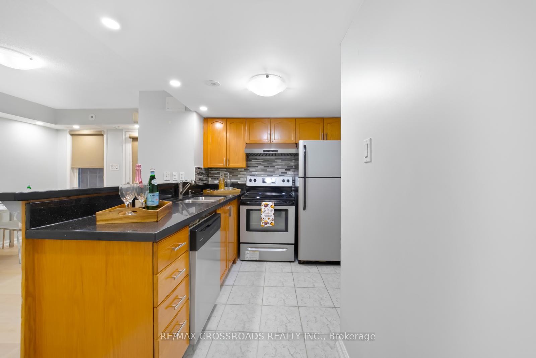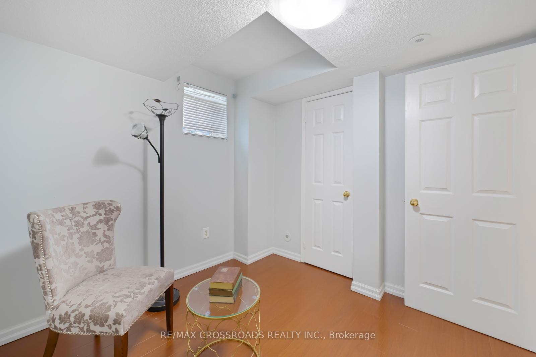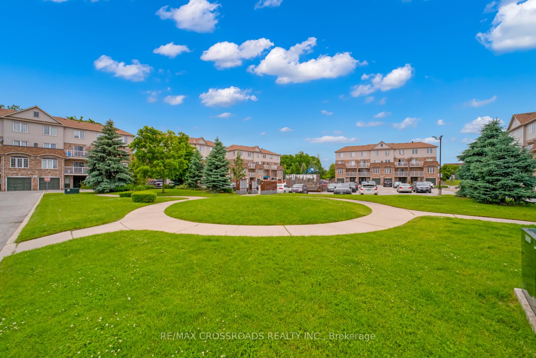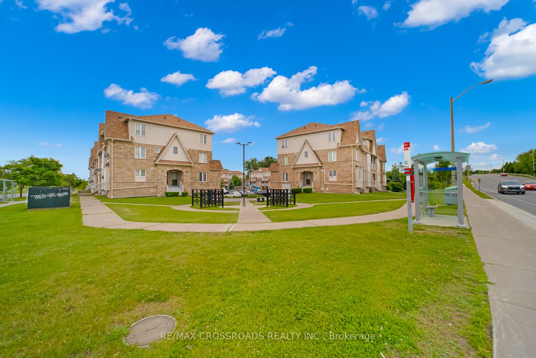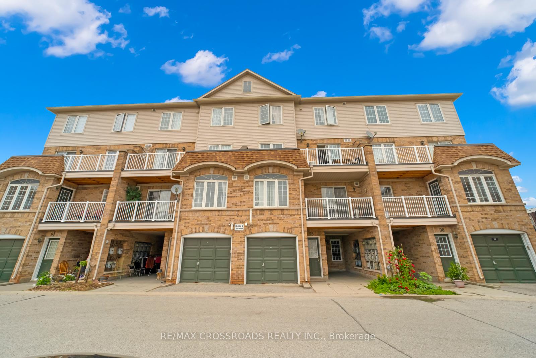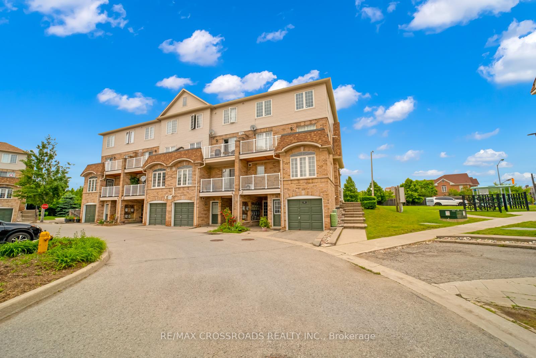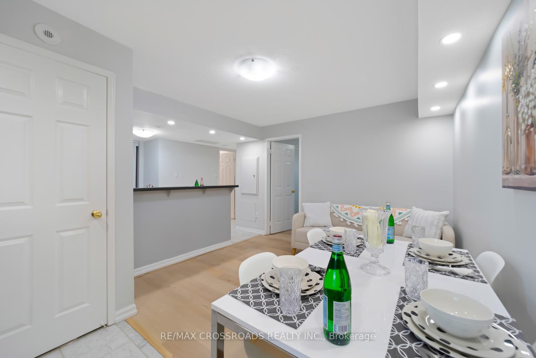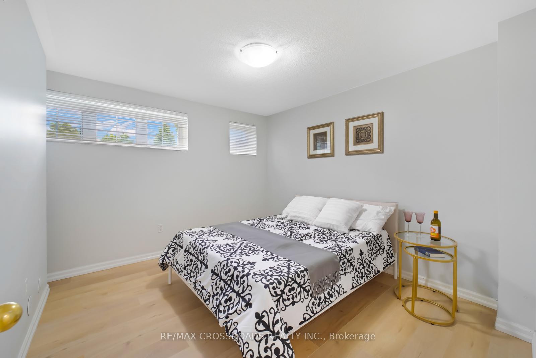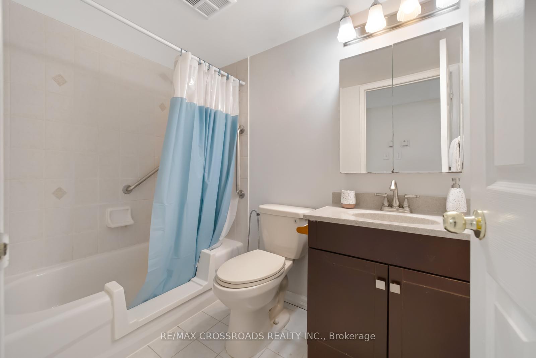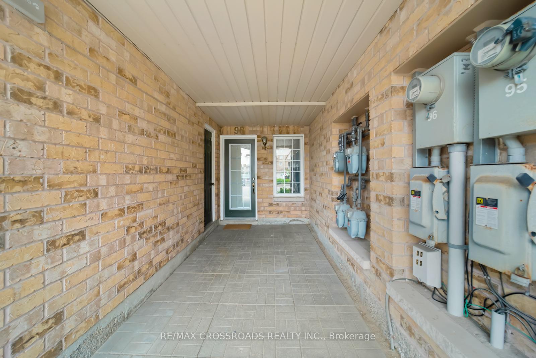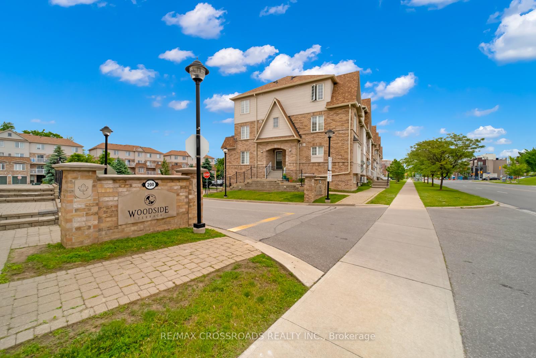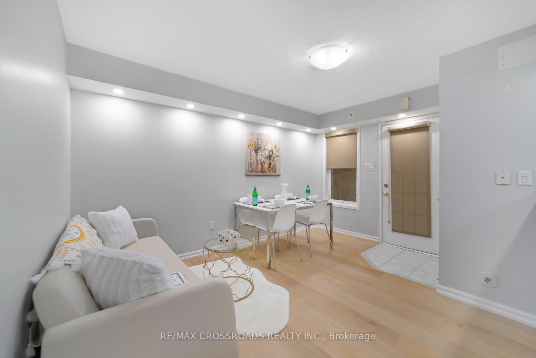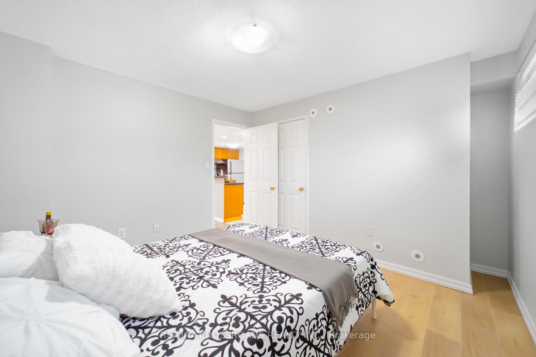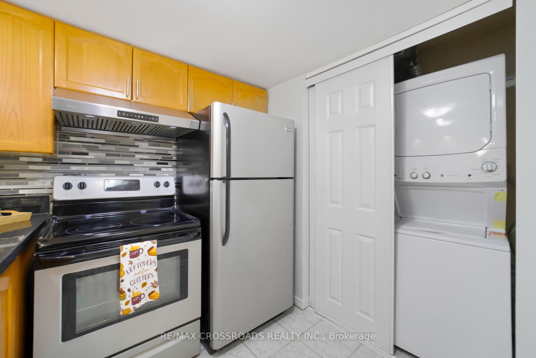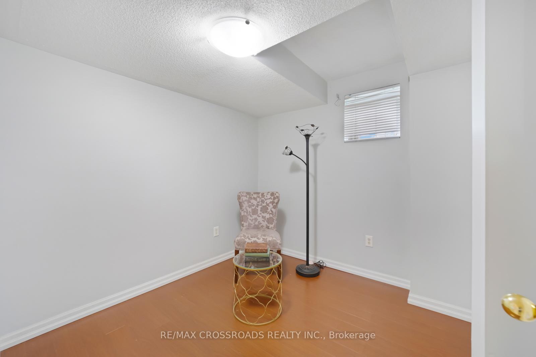$525,000
Available - For Sale
Listing ID: E11932402
200 Mclevin Ave , Unit 96, Toronto, M1B 6C6, Ontario
| WHY PAY RENT??? When You Can Own This Townhome!!! Very Affordable, Very Clean, And Well Maintained ***AMAZING HOUSE FOR 1ST TIME HOME BUYERS/Investors/Retirees*** Property Is Available For Immediate Possession But it is Flexible. Well Managed Building In A High Demand Area. Beautiful Stacked Condo Townhouse In A Perfect Location! Kitchen W/ Backsplash & Pot Lights. Recently updated spotlights and laminated floors. This home offers main floor access with no stairs Conveniently Located Close to parks, Schools, malls, U Of T, Centennial College & Mins To 401 & Scarborough Town Centre. A Family Oriented Neighborhood And Playground, Everything within walking Distance To grocery stores, Restaurants And 3 Different TTC Bus Routes Perfect For Young Families W/Kids. Condo Fees (Inc. Water, Insurance, Winters Snow Shoveling & Lawn Care). MUST SEE! |
| Extras: S/S Fridge, S/S Stove, BRAND NEW S/S B/I Dishwasher, S/S Range Hood, Washer, Dryer, All Light Fixtures & All Window Coverings. |
| Price | $525,000 |
| Taxes: | $1366.20 |
| Maintenance Fee: | 358.00 |
| Address: | 200 Mclevin Ave , Unit 96, Toronto, M1B 6C6, Ontario |
| Province/State: | Ontario |
| Condo Corporation No | TSCC |
| Level | 1 |
| Unit No | 50 |
| Directions/Cross Streets: | Markham Rd & McLevin aVE |
| Rooms: | 6 |
| Bedrooms: | 2 |
| Bedrooms +: | |
| Kitchens: | 1 |
| Family Room: | N |
| Basement: | None |
| Property Type: | Condo Townhouse |
| Style: | Stacked Townhse |
| Exterior: | Brick |
| Garage Type: | Surface |
| Garage(/Parking)Space: | 0.00 |
| Drive Parking Spaces: | 1 |
| Park #1 | |
| Parking Type: | Exclusive |
| Exposure: | E |
| Balcony: | Terr |
| Locker: | None |
| Pet Permited: | Restrict |
| Approximatly Square Footage: | 700-799 |
| Maintenance: | 358.00 |
| Water Included: | Y |
| Common Elements Included: | Y |
| Parking Included: | Y |
| Building Insurance Included: | Y |
| Fireplace/Stove: | N |
| Heat Source: | Gas |
| Heat Type: | Forced Air |
| Central Air Conditioning: | Central Air |
| Central Vac: | N |
| Laundry Level: | Main |
| Ensuite Laundry: | Y |
$
%
Years
This calculator is for demonstration purposes only. Always consult a professional
financial advisor before making personal financial decisions.
| Although the information displayed is believed to be accurate, no warranties or representations are made of any kind. |
| RE/MAX CROSSROADS REALTY INC. |
|
|

Shaukat Malik, M.Sc
Broker Of Record
Dir:
647-575-1010
Bus:
416-400-9125
Fax:
1-866-516-3444
| Virtual Tour | Book Showing | Email a Friend |
Jump To:
At a Glance:
| Type: | Condo - Condo Townhouse |
| Area: | Toronto |
| Municipality: | Toronto |
| Neighbourhood: | Malvern |
| Style: | Stacked Townhse |
| Tax: | $1,366.2 |
| Maintenance Fee: | $358 |
| Beds: | 2 |
| Baths: | 1 |
| Fireplace: | N |
Locatin Map:
Payment Calculator:

