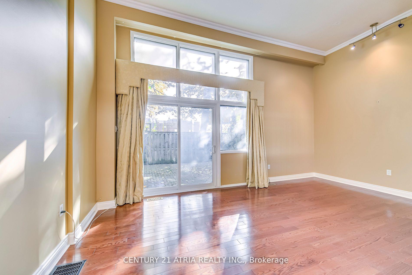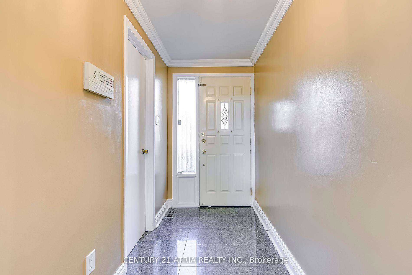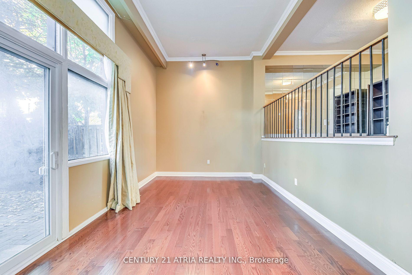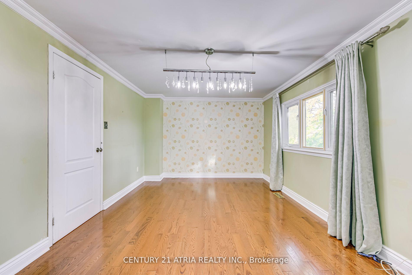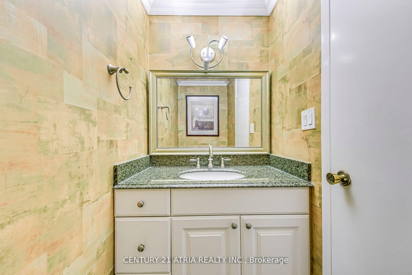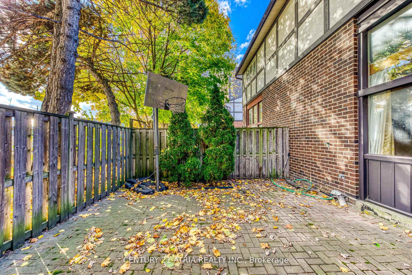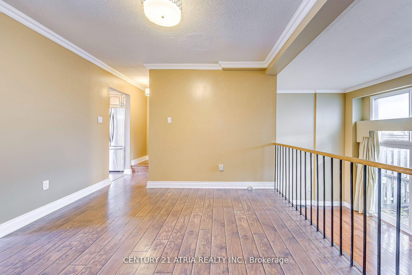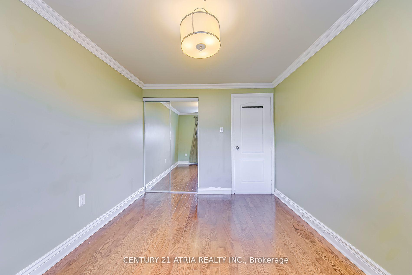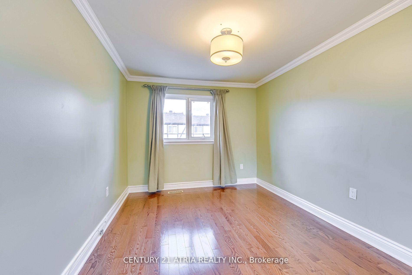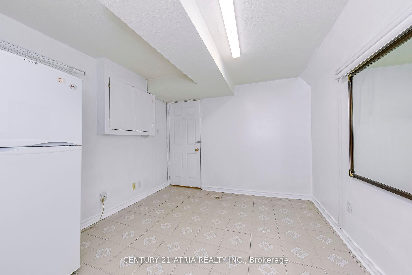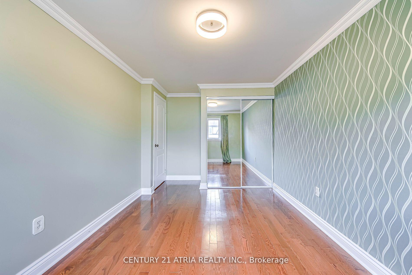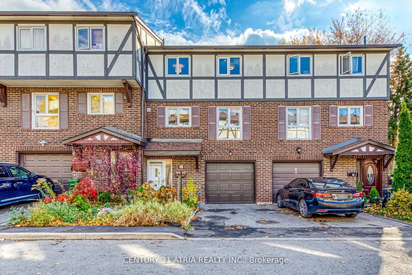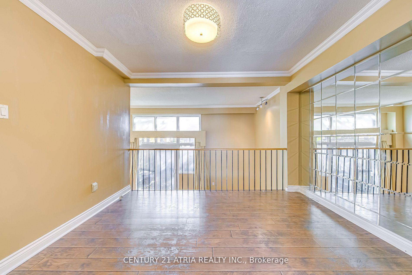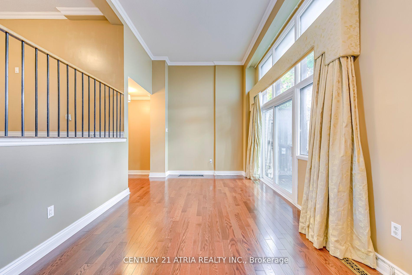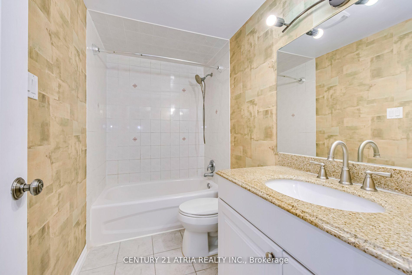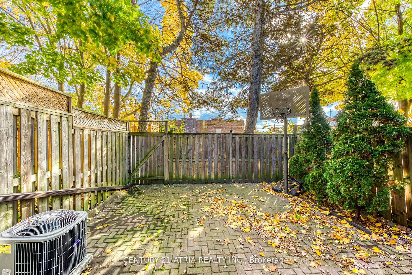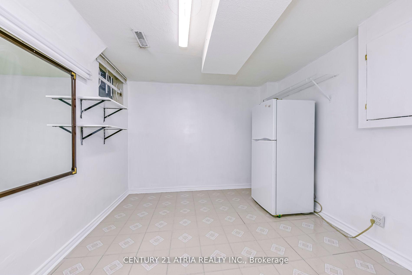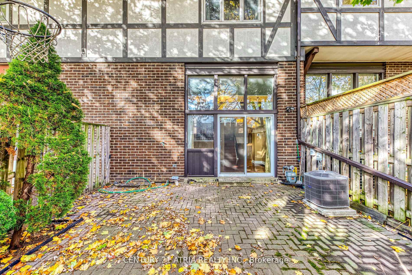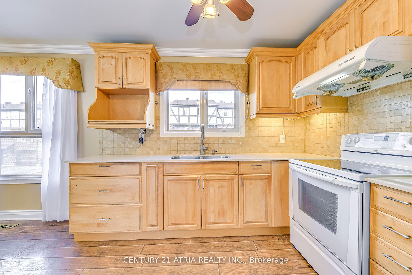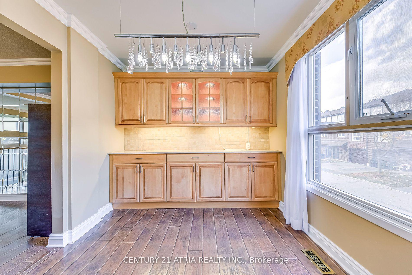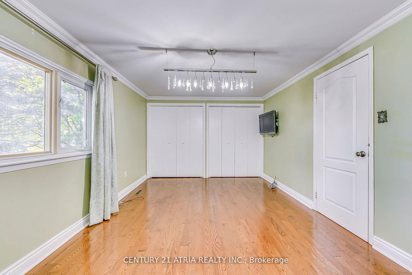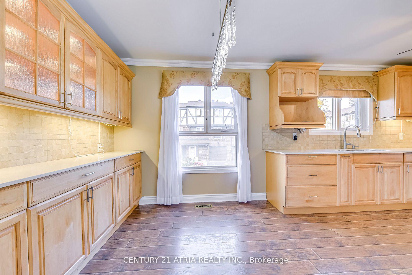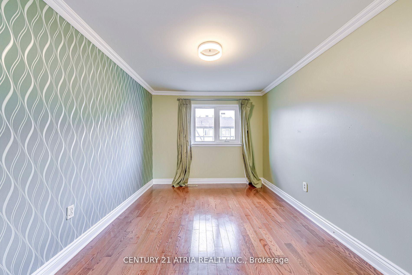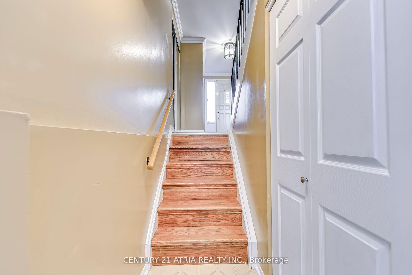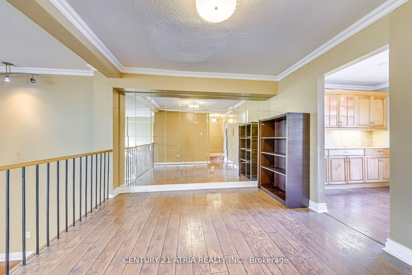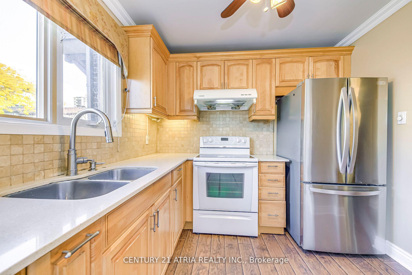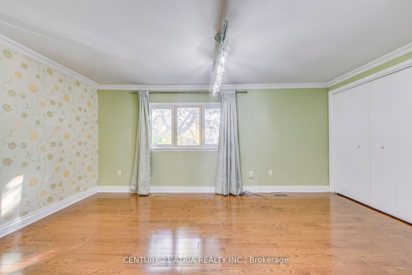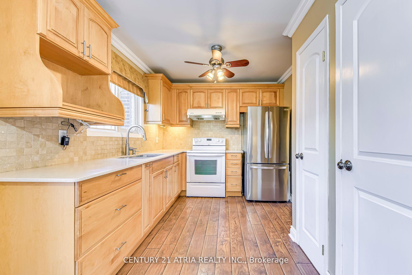$768,800
Available - For Sale
Listing ID: E11931781
331 Trudelle St , Unit 51, Toronto, M1J 3J9, Ontario
| Welcome to this impeccably maintained 3-bedroom townhouse, bathed in natural light at every turn! The home boasts a thoughtful layout with expansive living areas, ideal for both relaxation and entertaining. Large windows throughout flood the space with bright, inviting light, creating a cozy and welcoming atmosphere. The kitchen seamlessly flows into a charming eat-in dining area, perfect for family meals or casual gatherings. Upstairs, you'll find three generously sized bedrooms, each offering plenty of closet space and an abundance of natural light. Outside, a private patio provides a peaceful retreat for relaxing or gardening. With convenient access to local parks, shopping, and dining, this move-in-ready townhouse offers a perfect blend of comfort, charm, and convenience. |
| Extras: Steps From Schools, Parks, Community Centre, 5 Min Walk To Eglinton Go Station, Minutes From New Kennedy Station, Shops & Restaurants! |
| Price | $768,800 |
| Taxes: | $2550.00 |
| Maintenance Fee: | 655.17 |
| Address: | 331 Trudelle St , Unit 51, Toronto, M1J 3J9, Ontario |
| Province/State: | Ontario |
| Condo Corporation No | YCC |
| Level | 1 |
| Unit No | 15 |
| Directions/Cross Streets: | Eglinton Ave E / Bellamy Rd N |
| Rooms: | 8 |
| Bedrooms: | 3 |
| Bedrooms +: | 1 |
| Kitchens: | 1 |
| Family Room: | Y |
| Basement: | Half |
| Property Type: | Condo Townhouse |
| Style: | 3-Storey |
| Exterior: | Brick, Wood |
| Garage Type: | Attached |
| Garage(/Parking)Space: | 1.00 |
| Drive Parking Spaces: | 1 |
| Park #1 | |
| Parking Type: | Owned |
| Exposure: | N |
| Balcony: | Terr |
| Locker: | None |
| Pet Permited: | Restrict |
| Approximatly Square Footage: | 1200-1399 |
| Building Amenities: | Bbqs Allowed, Visitor Parking |
| Property Features: | Fenced Yard, Park, Public Transit, Rec Centre, School |
| Maintenance: | 655.17 |
| Water Included: | Y |
| Common Elements Included: | Y |
| Parking Included: | Y |
| Condo Tax Included: | Y |
| Building Insurance Included: | Y |
| Fireplace/Stove: | N |
| Heat Source: | Gas |
| Heat Type: | Forced Air |
| Central Air Conditioning: | Central Air |
| Central Vac: | N |
| Ensuite Laundry: | Y |
$
%
Years
This calculator is for demonstration purposes only. Always consult a professional
financial advisor before making personal financial decisions.
| Although the information displayed is believed to be accurate, no warranties or representations are made of any kind. |
| CENTURY 21 ATRIA REALTY INC. |
|
|

Shaukat Malik, M.Sc
Broker Of Record
Dir:
647-575-1010
Bus:
416-400-9125
Fax:
1-866-516-3444
| Virtual Tour | Book Showing | Email a Friend |
Jump To:
At a Glance:
| Type: | Condo - Condo Townhouse |
| Area: | Toronto |
| Municipality: | Toronto |
| Neighbourhood: | Eglinton East |
| Style: | 3-Storey |
| Tax: | $2,550 |
| Maintenance Fee: | $655.17 |
| Beds: | 3+1 |
| Baths: | 2 |
| Garage: | 1 |
| Fireplace: | N |
Locatin Map:
Payment Calculator:

