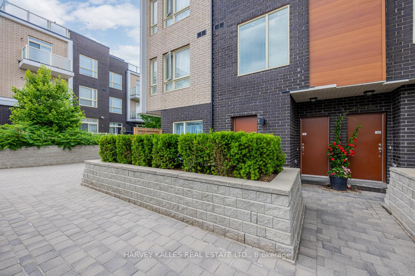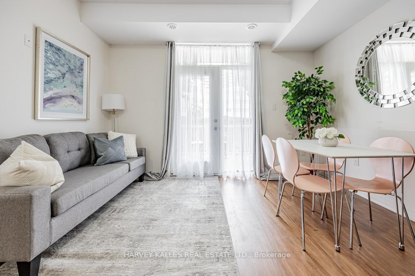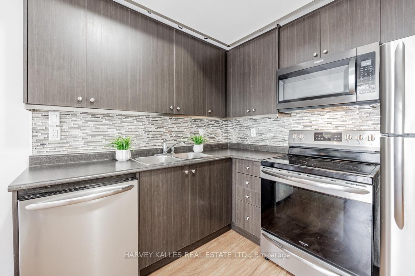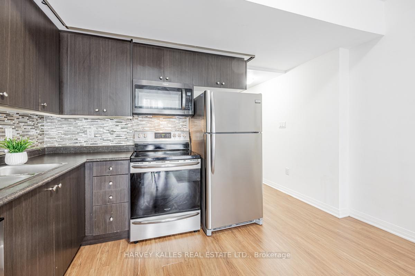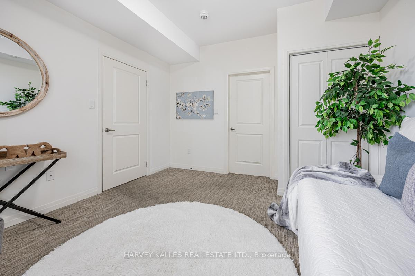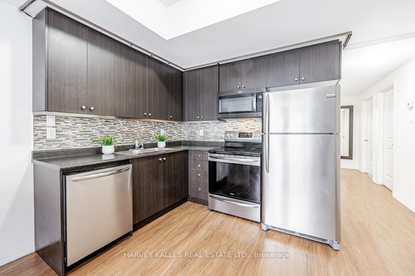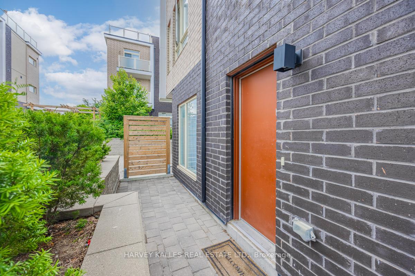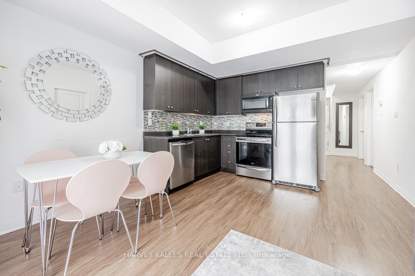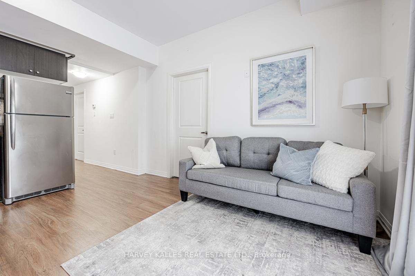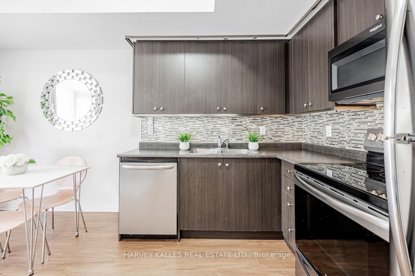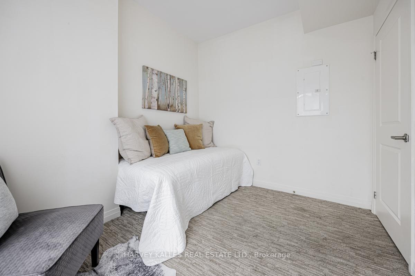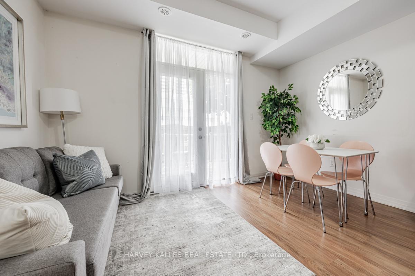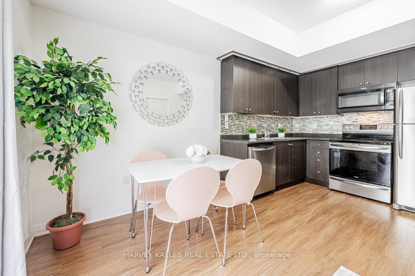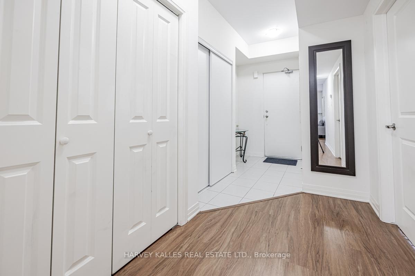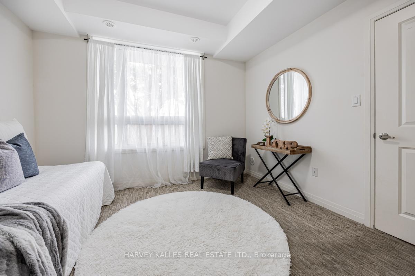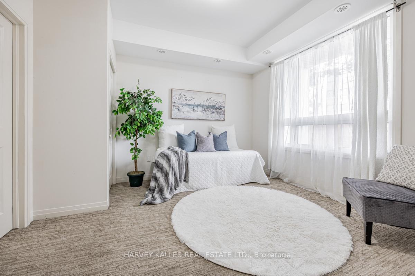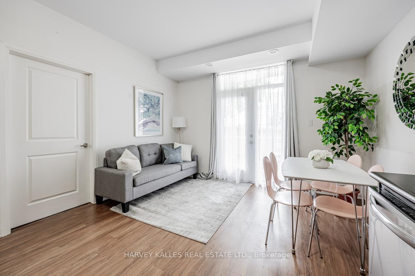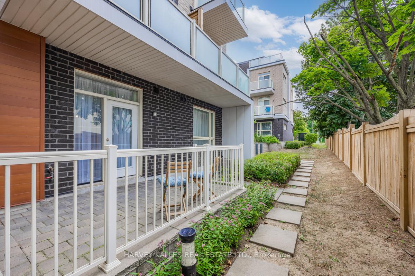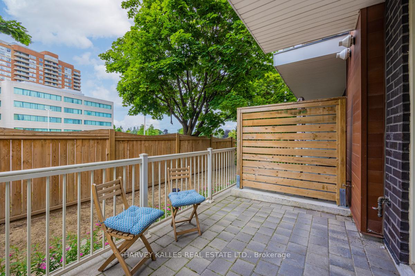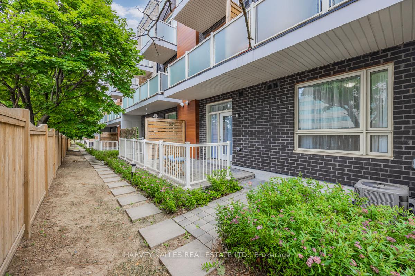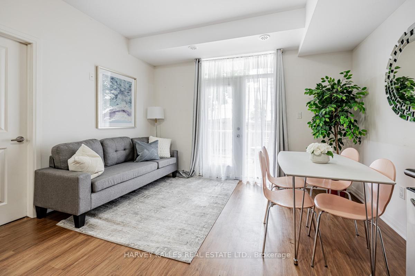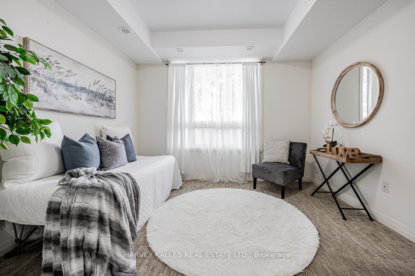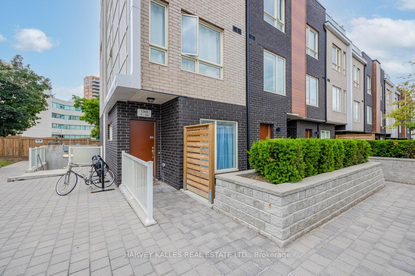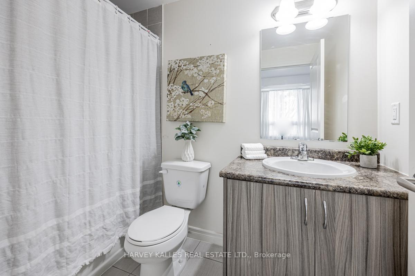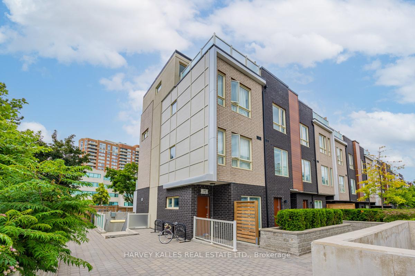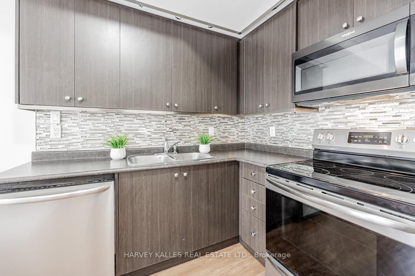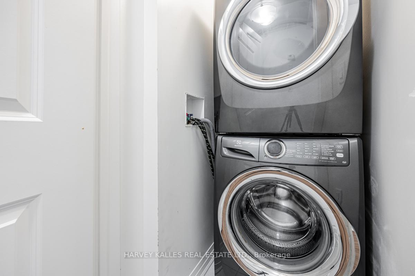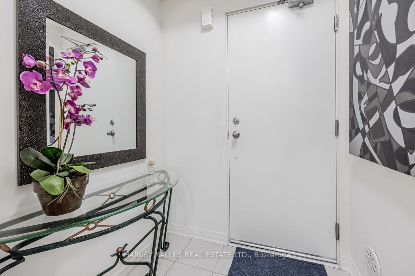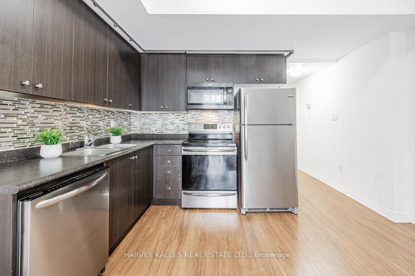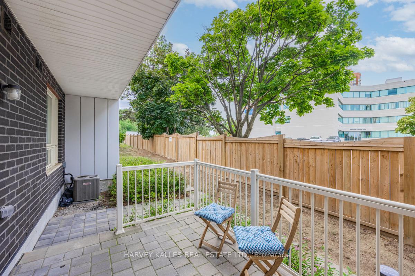$639,900
Available - For Sale
Listing ID: E11931704
1365 Neilson Rd , Unit 8, Toronto, M1B 0C6, Ontario
| Experience the charm of condo living in this beautifully designed 2-bedroom, 2-bath StackedTownhome! The bright and airy open-concept design effortlessly merges the living, dining, andkitchen areas, all featuring elegant laminate flooring throughout. With both a front and backentrance, convenience is at your doorstep. Step outside through sliding doors to your privateterrace, the perfect spot to unwind. The contemporary kitchen is equipped with sleek stainless steelappliances, while the spacious primary bedroom offers a luxurious 4-piece ensuite and a generouswalk-in closet. Ideally located just steps from the TTC, grocery stores, restaurants, shopping,schools, and with easy access to the 401, this home is the perfect blend of comfort and convenience.This is a must-see, dont miss out on this incredible opportunity! |
| Extras: Basement parking lot with remote control door access, basement storage cage padlock, basement bikeroom storage. |
| Price | $639,900 |
| Taxes: | $2346.15 |
| Maintenance Fee: | 351.00 |
| Address: | 1365 Neilson Rd , Unit 8, Toronto, M1B 0C6, Ontario |
| Province/State: | Ontario |
| Condo Corporation No | TSCC |
| Level | 1 |
| Unit No | 8 |
| Directions/Cross Streets: | Neilson & Sheppard |
| Rooms: | 5 |
| Bedrooms: | 2 |
| Bedrooms +: | |
| Kitchens: | 1 |
| Family Room: | N |
| Basement: | None |
| Property Type: | Condo Townhouse |
| Style: | Stacked Townhse |
| Exterior: | Brick |
| Garage Type: | Underground |
| Garage(/Parking)Space: | 1.00 |
| Drive Parking Spaces: | 0 |
| Park #1 | |
| Parking Spot: | 6 |
| Parking Type: | Owned |
| Legal Description: | A |
| Exposure: | S |
| Balcony: | Terr |
| Locker: | Owned |
| Pet Permited: | Restrict |
| Approximatly Square Footage: | 700-799 |
| Building Amenities: | Bike Storage |
| Maintenance: | 351.00 |
| Common Elements Included: | Y |
| Parking Included: | Y |
| Building Insurance Included: | Y |
| Fireplace/Stove: | N |
| Heat Source: | Gas |
| Heat Type: | Forced Air |
| Central Air Conditioning: | Central Air |
| Central Vac: | N |
| Laundry Level: | Main |
| Ensuite Laundry: | Y |
$
%
Years
This calculator is for demonstration purposes only. Always consult a professional
financial advisor before making personal financial decisions.
| Although the information displayed is believed to be accurate, no warranties or representations are made of any kind. |
| HARVEY KALLES REAL ESTATE LTD. |
|
|

Shaukat Malik, M.Sc
Broker Of Record
Dir:
647-575-1010
Bus:
416-400-9125
Fax:
1-866-516-3444
| Book Showing | Email a Friend |
Jump To:
At a Glance:
| Type: | Condo - Condo Townhouse |
| Area: | Toronto |
| Municipality: | Toronto |
| Neighbourhood: | Malvern |
| Style: | Stacked Townhse |
| Tax: | $2,346.15 |
| Maintenance Fee: | $351 |
| Beds: | 2 |
| Baths: | 2 |
| Garage: | 1 |
| Fireplace: | N |
Locatin Map:
Payment Calculator:

