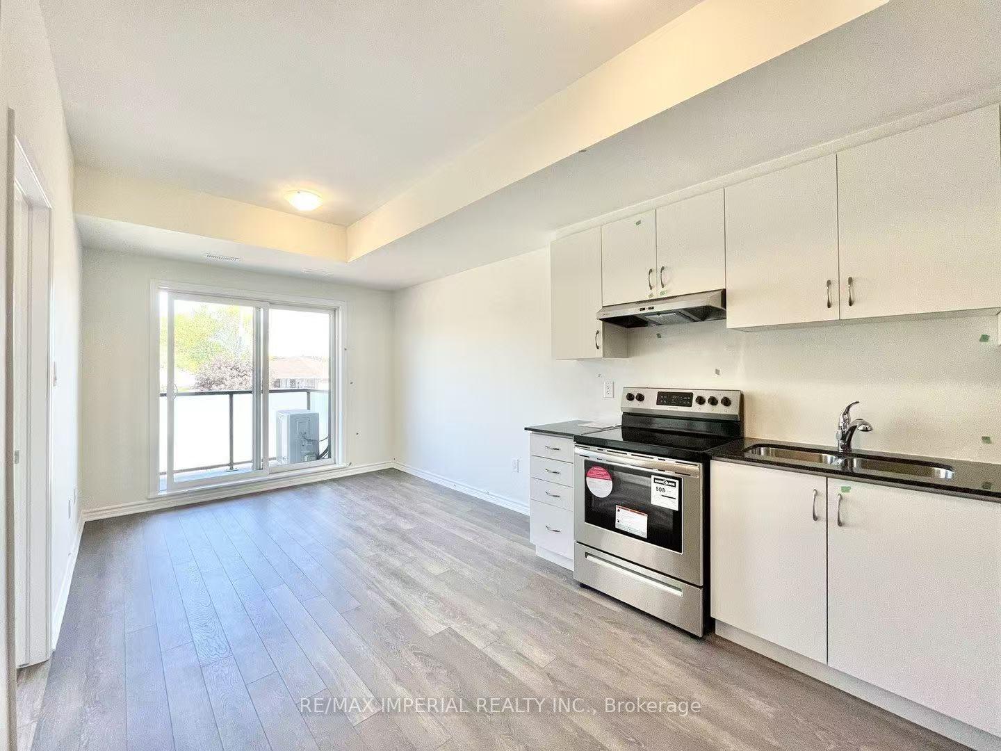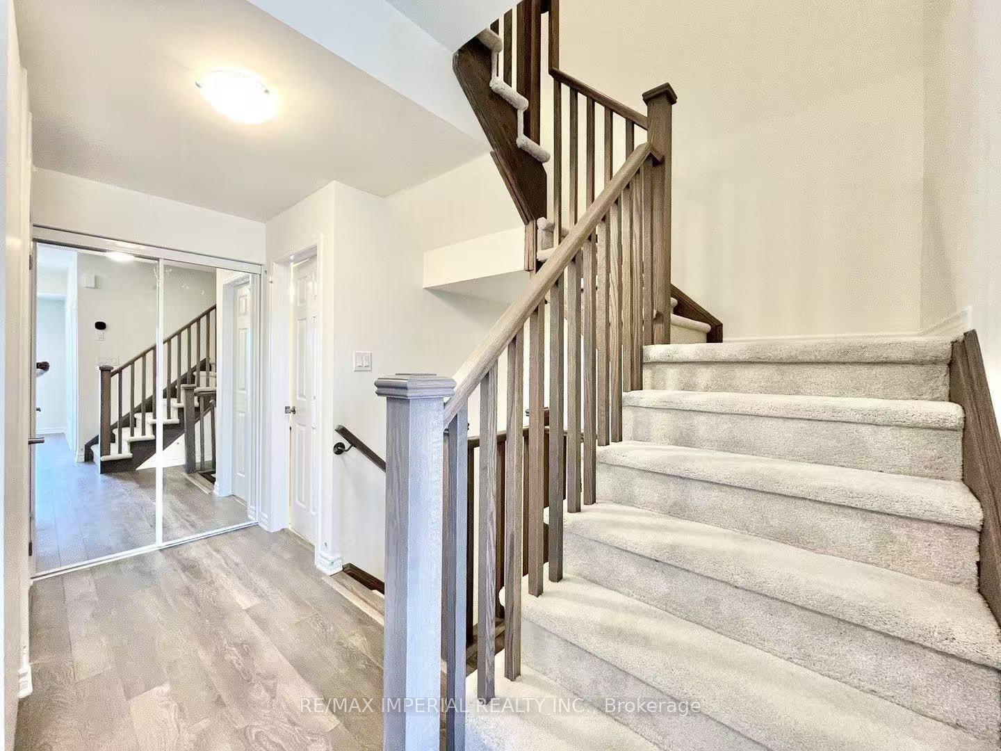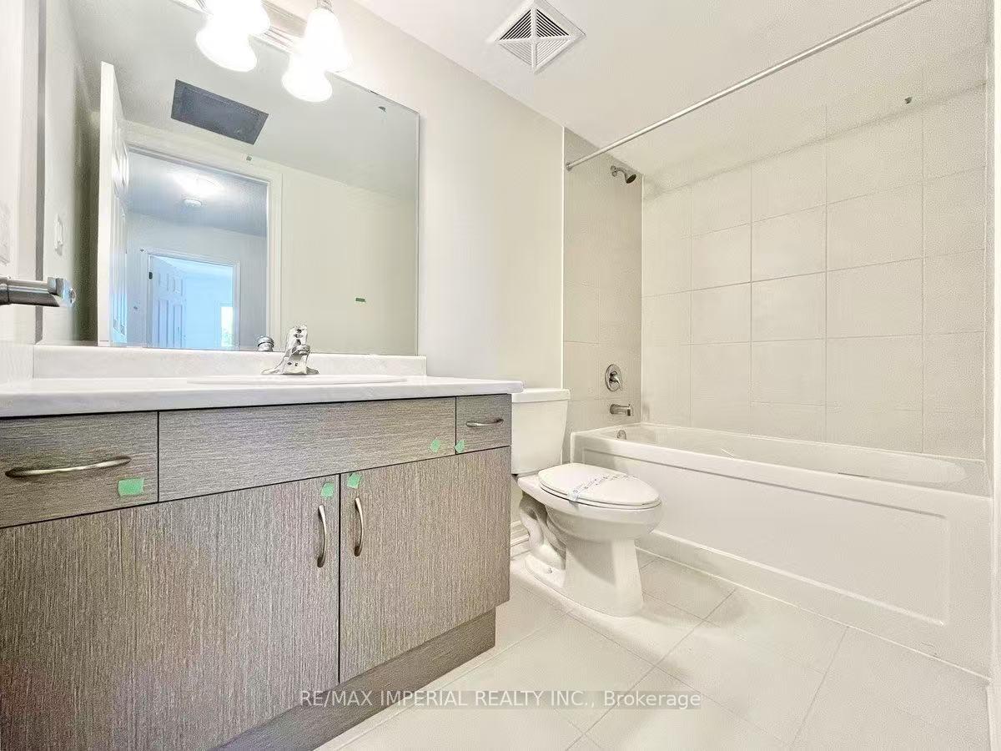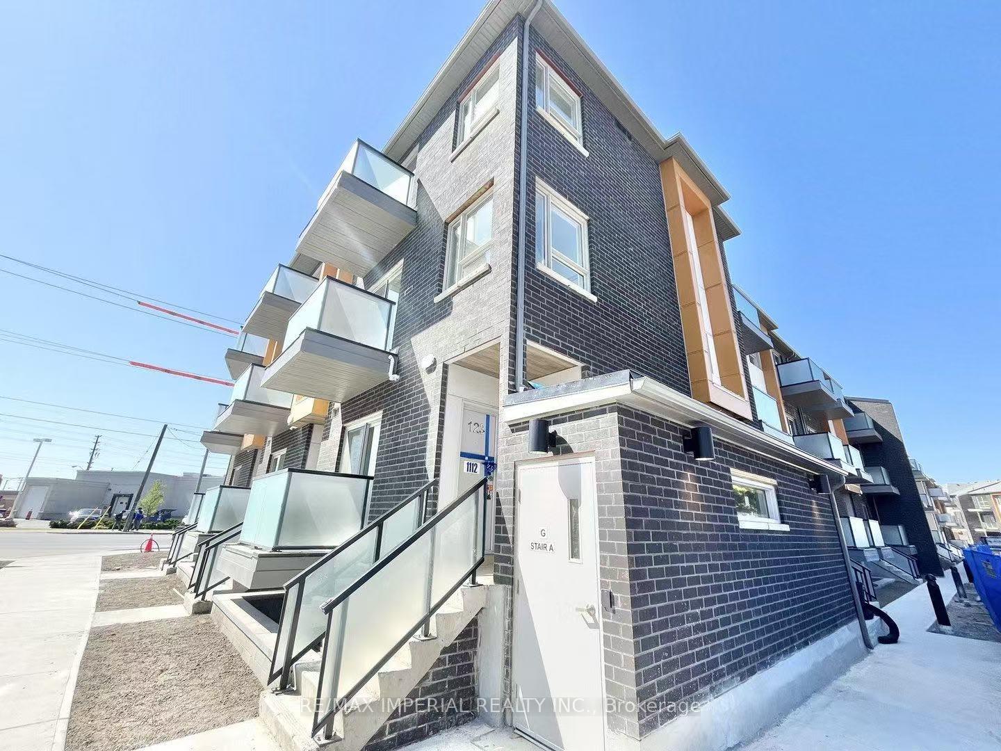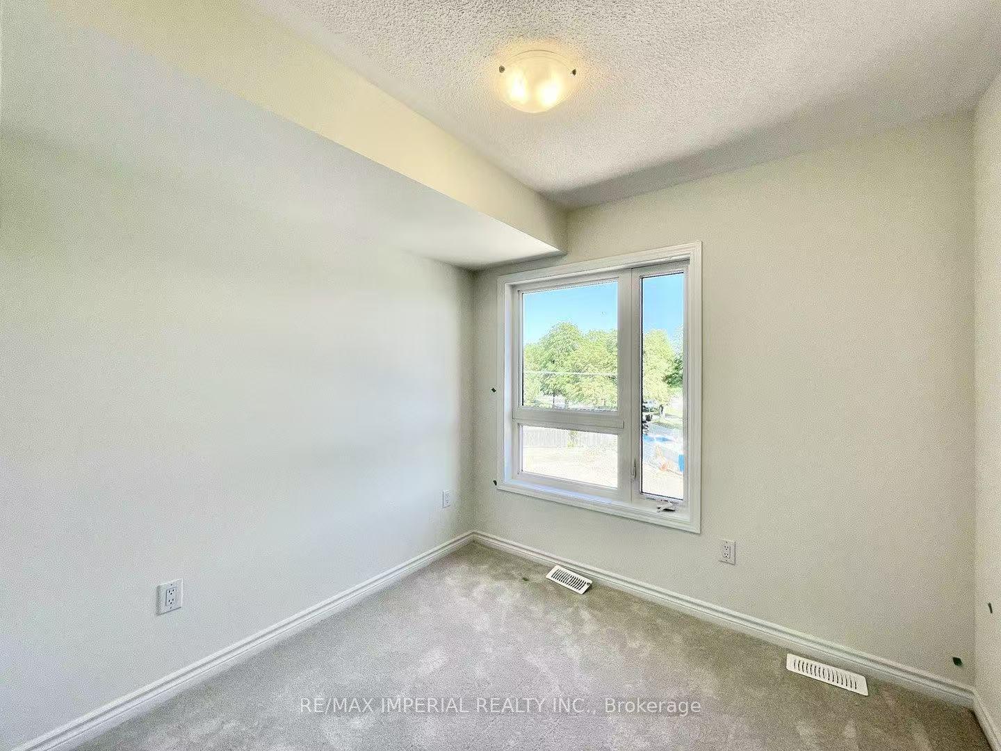$1,050
Available - For Rent
Listing ID: E11931292
1081 Danforth Rd , Unit 128, Toronto, M1J 0B2, Ontario
| New Built Townhome by Mattamy in Prestigious Eglinton East Community, Sun-filled three bedroom condo townhome face to park. Only one Bedroom(2nd Bedroom) on 2nd floor with washroom for rent. Shared Washer & Dryer, Living Room and Kitchen with Existing Tenants. Steps To The New Eglinton LRT And Kennedy Subway Station. Closed to No Frills, Shoppers Drug Mart, LCBO, Beer store and major banks. Luxurious 9"" Ceiling Open-Concept Living & Dining Space, W/O To A Balcony. Internet Included, Other utilities shared around 50.00 per month by each. |
| Price | $1,050 |
| Address: | 1081 Danforth Rd , Unit 128, Toronto, M1J 0B2, Ontario |
| Province/State: | Ontario |
| Condo Corporation No | TSCC |
| Level | 1 |
| Unit No | 128 |
| Directions/Cross Streets: | Danforth Rd / Eglinton Ave E |
| Rooms: | 1 |
| Bedrooms: | 1 |
| Bedrooms +: | |
| Kitchens: | 1 |
| Family Room: | N |
| Basement: | None |
| Furnished: | N |
| Approximatly Age: | 0-5 |
| Property Type: | Condo Townhouse |
| Style: | 2-Storey |
| Exterior: | Brick |
| Garage Type: | Underground |
| Garage(/Parking)Space: | 0.00 |
| Drive Parking Spaces: | 0 |
| Park #1 | |
| Parking Type: | None |
| Exposure: | Se |
| Balcony: | Open |
| Locker: | None |
| Pet Permited: | N |
| Retirement Home: | N |
| Approximatly Age: | 0-5 |
| Approximatly Square Footage: | 500-599 |
| CAC Included: | Y |
| Common Elements Included: | Y |
| Building Insurance Included: | Y |
| Fireplace/Stove: | N |
| Heat Source: | Gas |
| Heat Type: | Forced Air |
| Central Air Conditioning: | Central Air |
| Central Vac: | N |
| Elevator Lift: | N |
| Although the information displayed is believed to be accurate, no warranties or representations are made of any kind. |
| RE/MAX IMPERIAL REALTY INC. |
|
|

Shaukat Malik, M.Sc
Broker Of Record
Dir:
647-575-1010
Bus:
416-400-9125
Fax:
1-866-516-3444
| Book Showing | Email a Friend |
Jump To:
At a Glance:
| Type: | Condo - Condo Townhouse |
| Area: | Toronto |
| Municipality: | Toronto |
| Neighbourhood: | Eglinton East |
| Style: | 2-Storey |
| Approximate Age: | 0-5 |
| Beds: | 1 |
| Baths: | 1 |
| Fireplace: | N |
Locatin Map:

