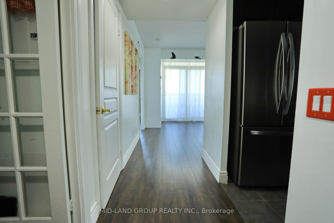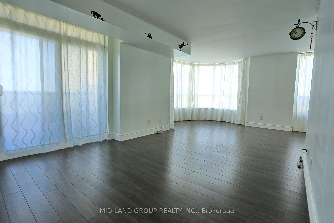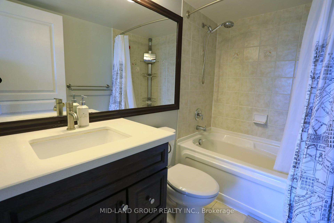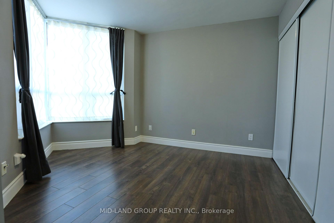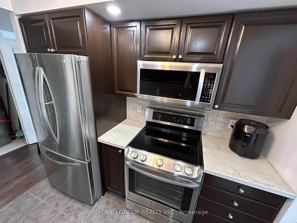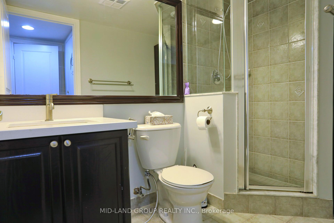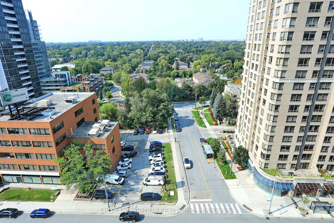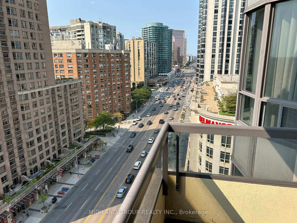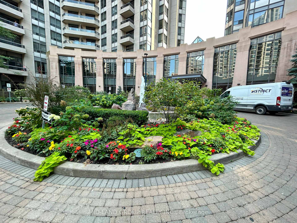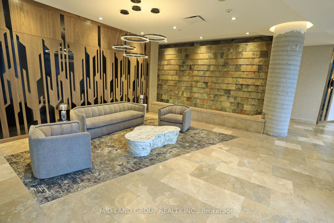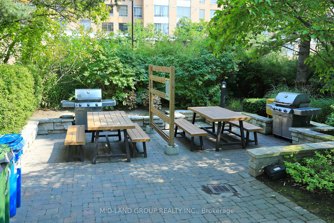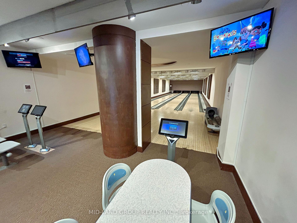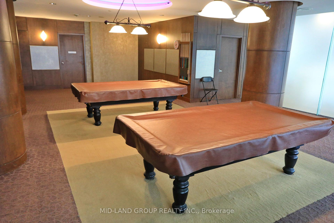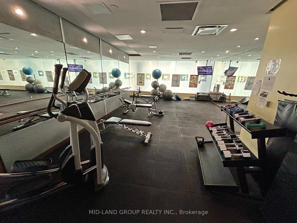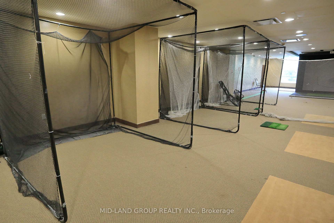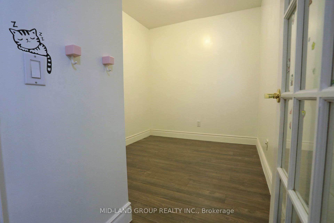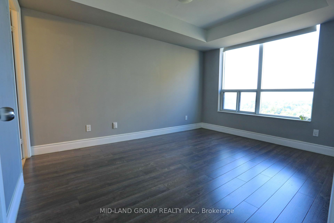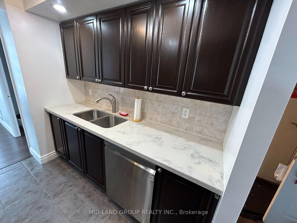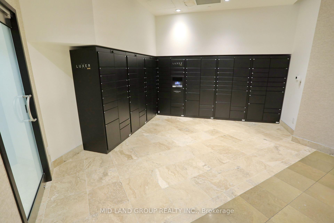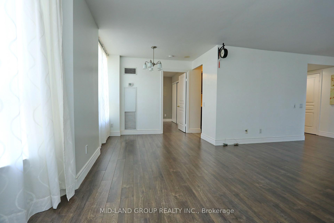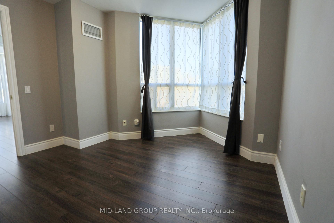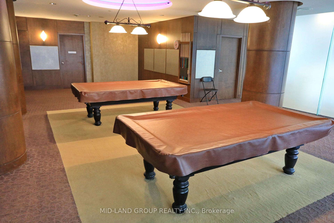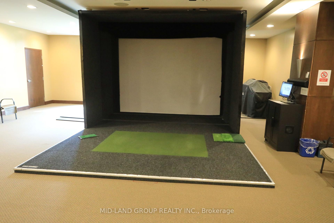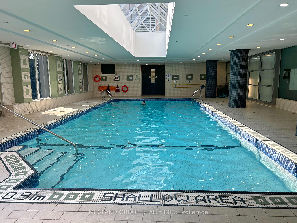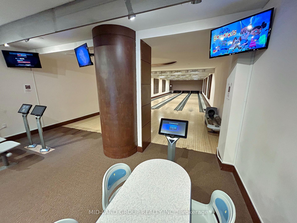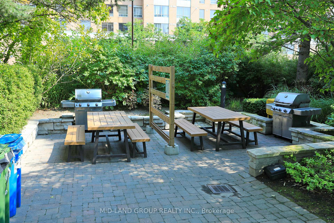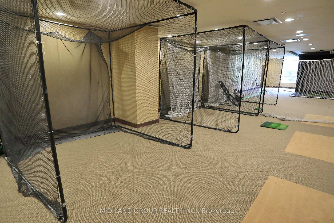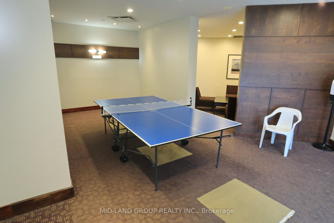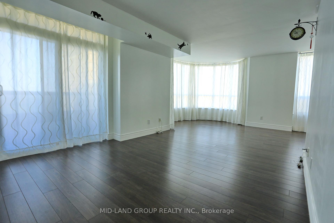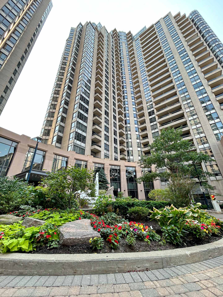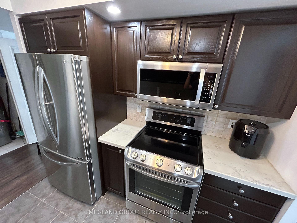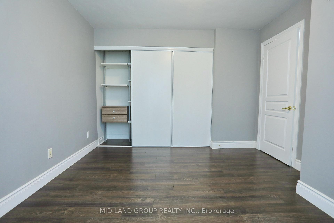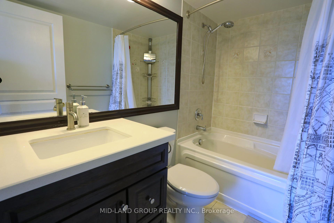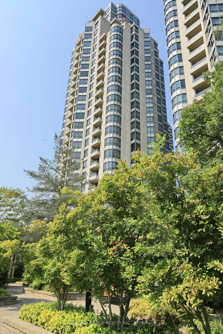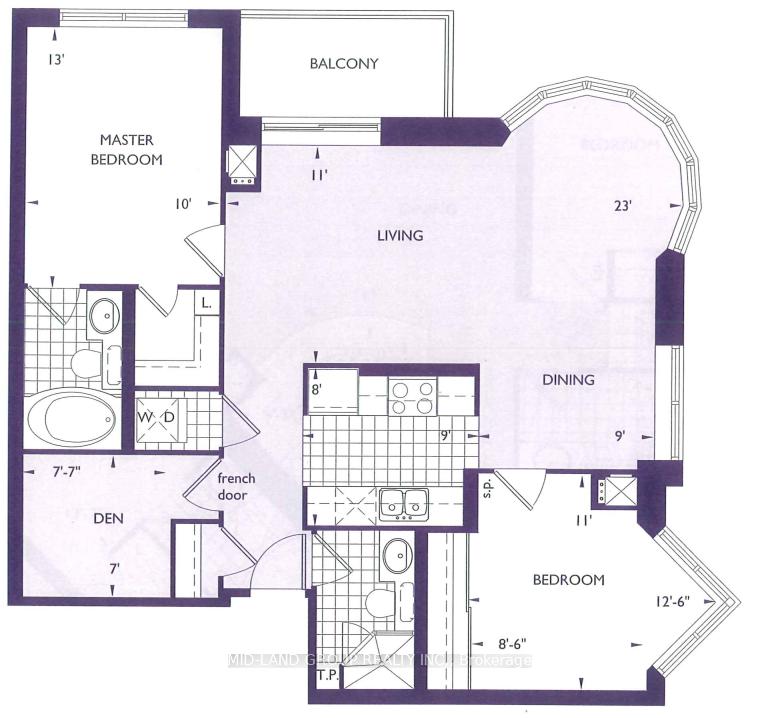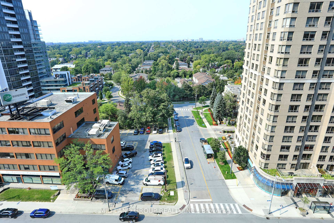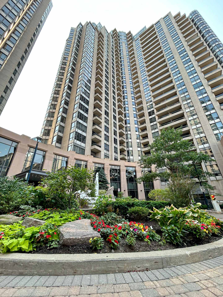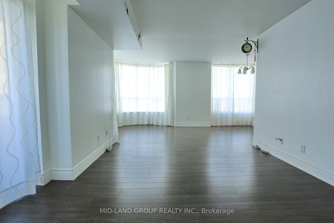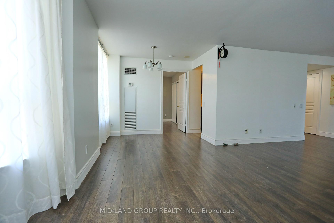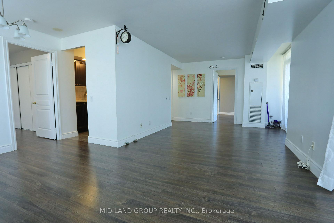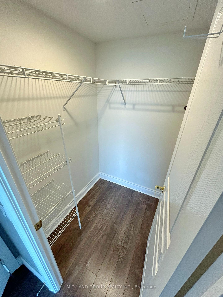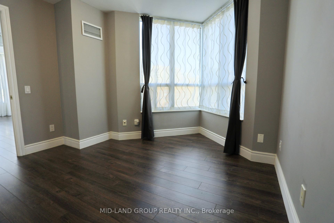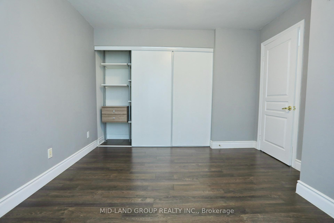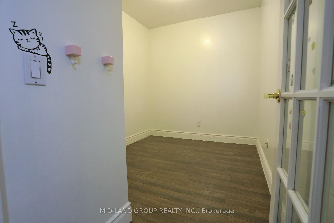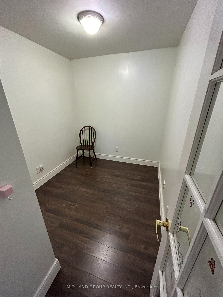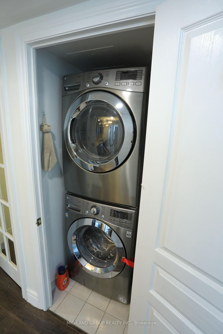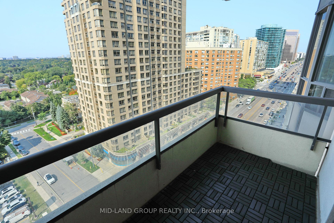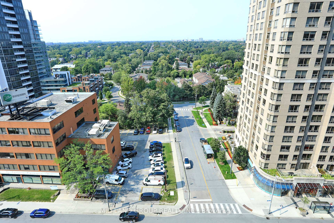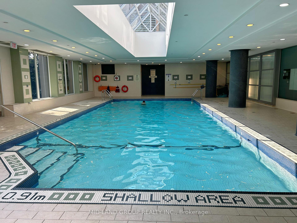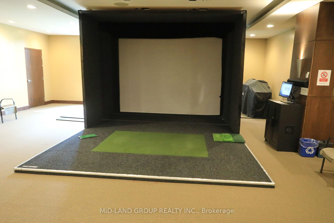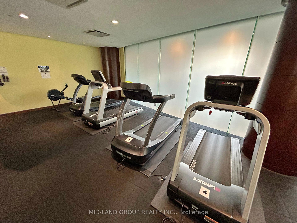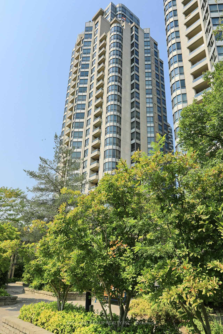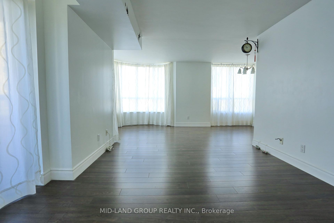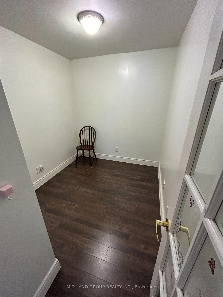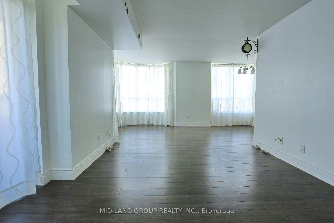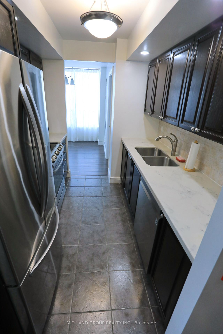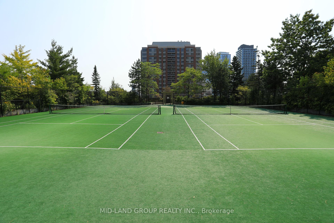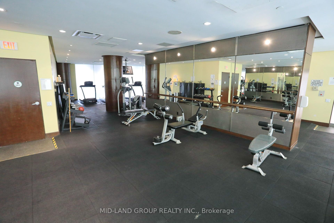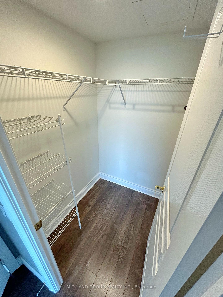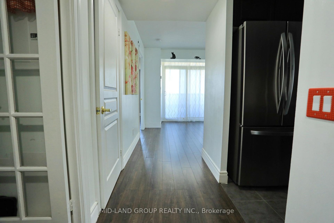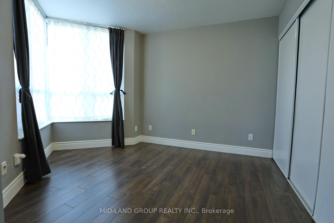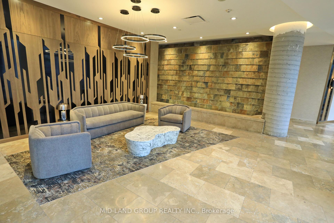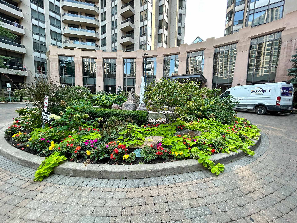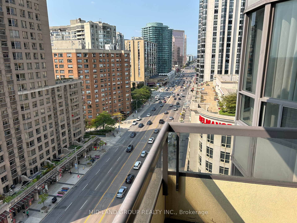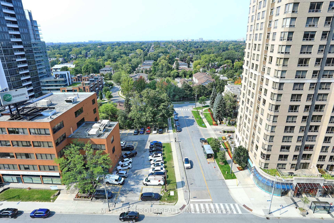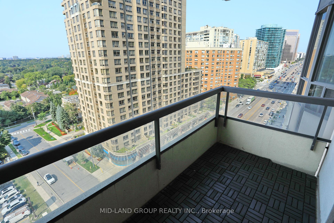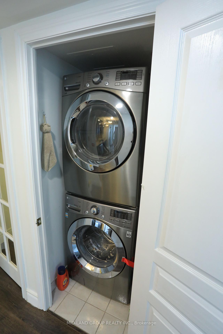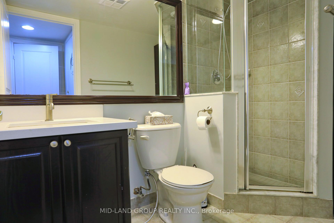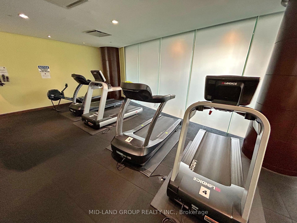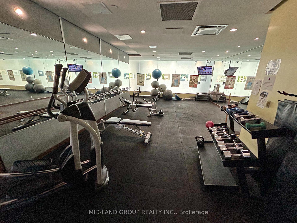$859,000
Available - For Sale
Listing ID: C9372065
5 Northtown Way , Unit 1305, Toronto, M2N 7A1, Ontario
| What A Rare Find! Bright & Spacious Corner Unit in Prestigious Tridel Bldg! Stunning Panoramic View, 2 Split Bdrm with 2 Full Baths, Den Can Be As 3rd Bdrm. Open Concept LR/DR with Circular Window and Walk Out To Balcony, 4pc Ensuite & Walk-In Closet in Prim Br, Great Building Amenities - Amazing Rooftop Garden; Indoor Swimming Pool; Tennis Court; Bowling Lanes; Virtual Golf; Recreation Room; Gym; Visitor Parking, 24 Hr Concierge. Ez Access To TTC & HWYs, The Best is Condo Fee Incl Hydro, Water, Heat & Air Cond. |
| Extras: Fridge, Stove, B/I Dishwasher, B/I Microwave W/ Exhaust Hood, Stacked Washer & Dryer, All Window Coverings, All Elfs. 1 Parking & 1 Locker. |
| Price | $859,000 |
| Taxes: | $3154.42 |
| Maintenance Fee: | 806.81 |
| Address: | 5 Northtown Way , Unit 1305, Toronto, M2N 7A1, Ontario |
| Province/State: | Ontario |
| Condo Corporation No | TSCC |
| Level | 13 |
| Unit No | 05 |
| Locker No | 3-27 |
| Directions/Cross Streets: | Yonge & Finch |
| Rooms: | 5 |
| Rooms +: | 1 |
| Bedrooms: | 2 |
| Bedrooms +: | 1 |
| Kitchens: | 1 |
| Family Room: | N |
| Basement: | None |
| Property Type: | Condo Apt |
| Style: | Apartment |
| Exterior: | Concrete |
| Garage Type: | Underground |
| Garage(/Parking)Space: | 1.00 |
| Drive Parking Spaces: | 0 |
| Park #1 | |
| Parking Spot: | 132 |
| Parking Type: | Owned |
| Legal Description: | P2 |
| Exposure: | Nw |
| Balcony: | Open |
| Locker: | Owned |
| Pet Permited: | Restrict |
| Approximatly Square Footage: | 1000-1199 |
| Building Amenities: | Gym, Indoor Pool, Recreation Room, Rooftop Deck/Garden, Tennis Court, Visitor Parking |
| Maintenance: | 806.81 |
| CAC Included: | Y |
| Hydro Included: | Y |
| Water Included: | Y |
| Common Elements Included: | Y |
| Parking Included: | Y |
| Building Insurance Included: | Y |
| Fireplace/Stove: | N |
| Heat Source: | Gas |
| Heat Type: | Forced Air |
| Central Air Conditioning: | Central Air |
| Central Vac: | N |
| Ensuite Laundry: | Y |
$
%
Years
This calculator is for demonstration purposes only. Always consult a professional
financial advisor before making personal financial decisions.
| Although the information displayed is believed to be accurate, no warranties or representations are made of any kind. |
| MID-LAND GROUP REALTY INC. |
|
|

Shaukat Malik, M.Sc
Broker Of Record
Dir:
647-575-1010
Bus:
416-400-9125
Fax:
1-866-516-3444
| Book Showing | Email a Friend |
Jump To:
At a Glance:
| Type: | Condo - Condo Apt |
| Area: | Toronto |
| Municipality: | Toronto |
| Neighbourhood: | Willowdale East |
| Style: | Apartment |
| Tax: | $3,154.42 |
| Maintenance Fee: | $806.81 |
| Beds: | 2+1 |
| Baths: | 2 |
| Garage: | 1 |
| Fireplace: | N |
Locatin Map:
Payment Calculator:

