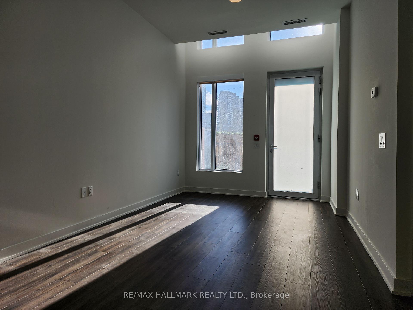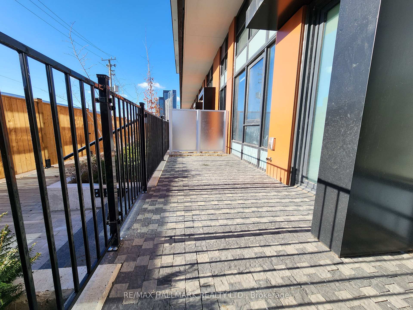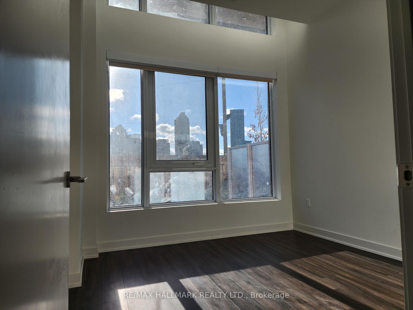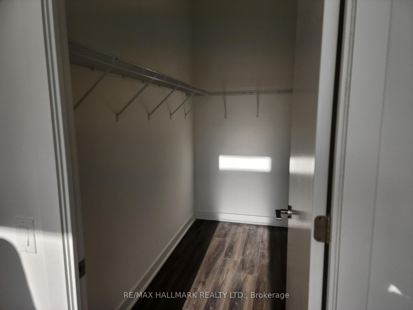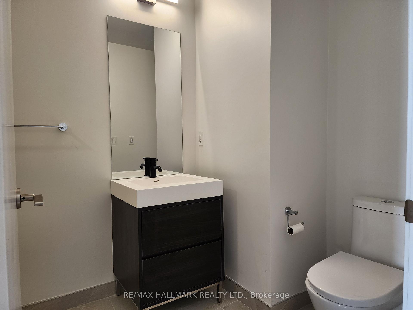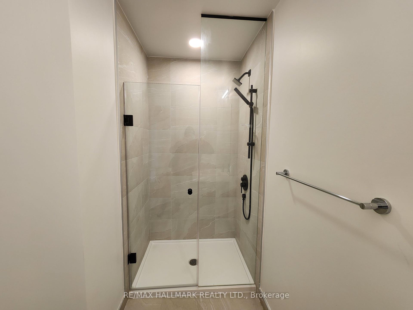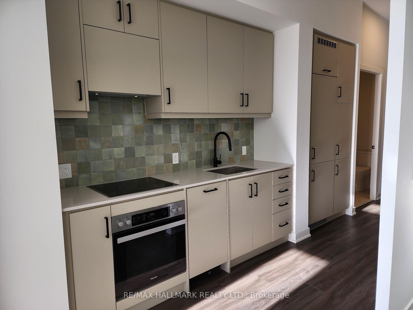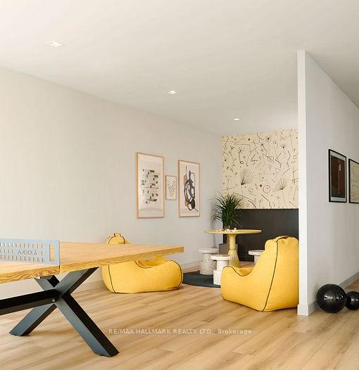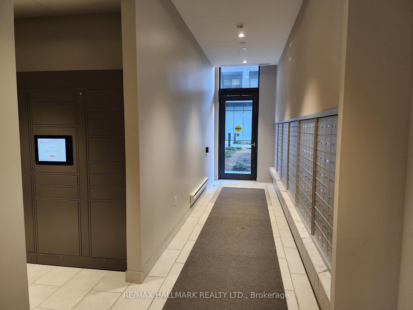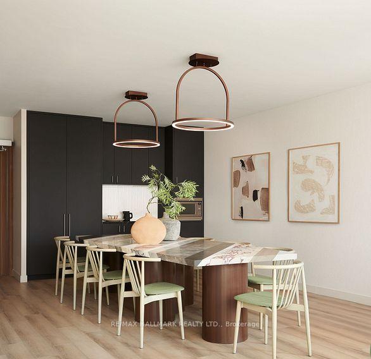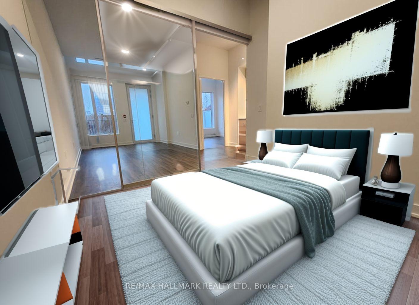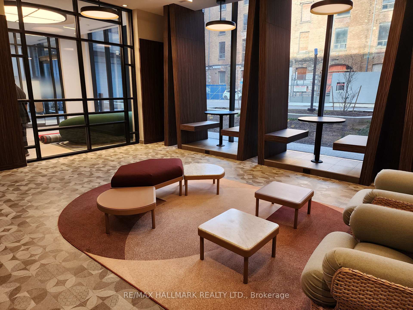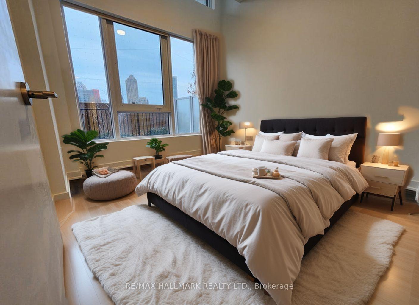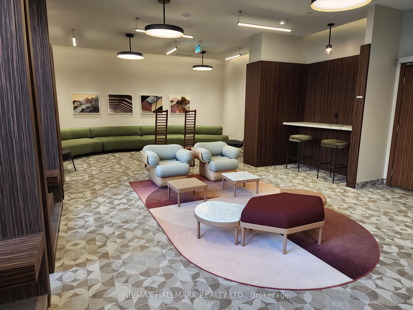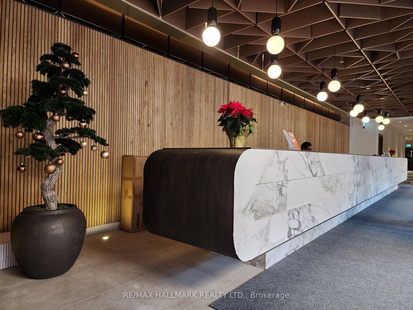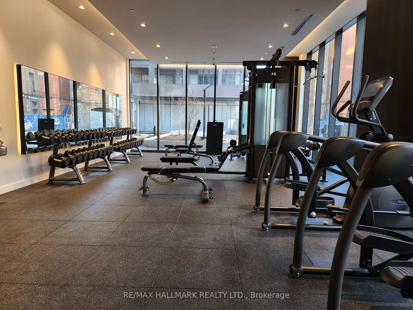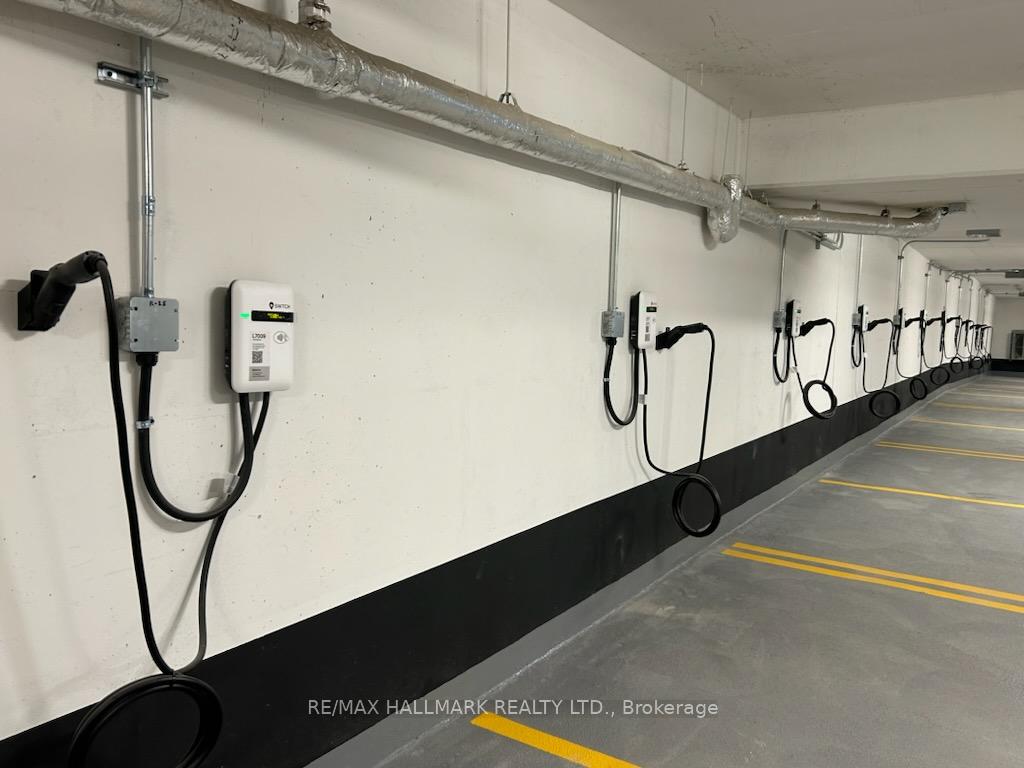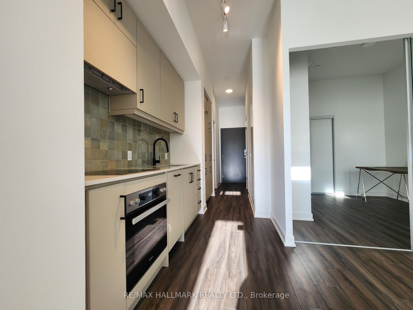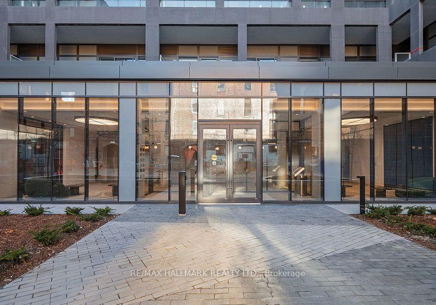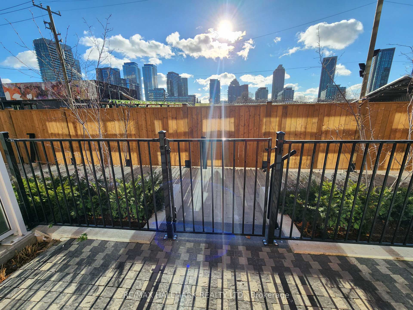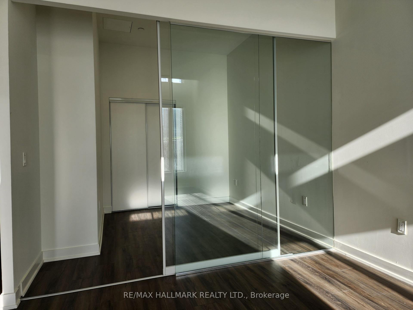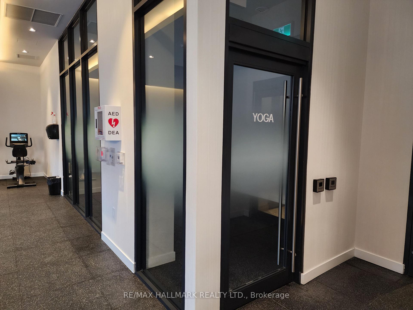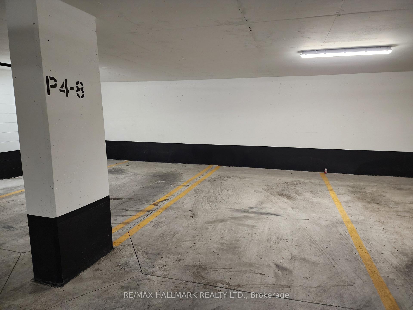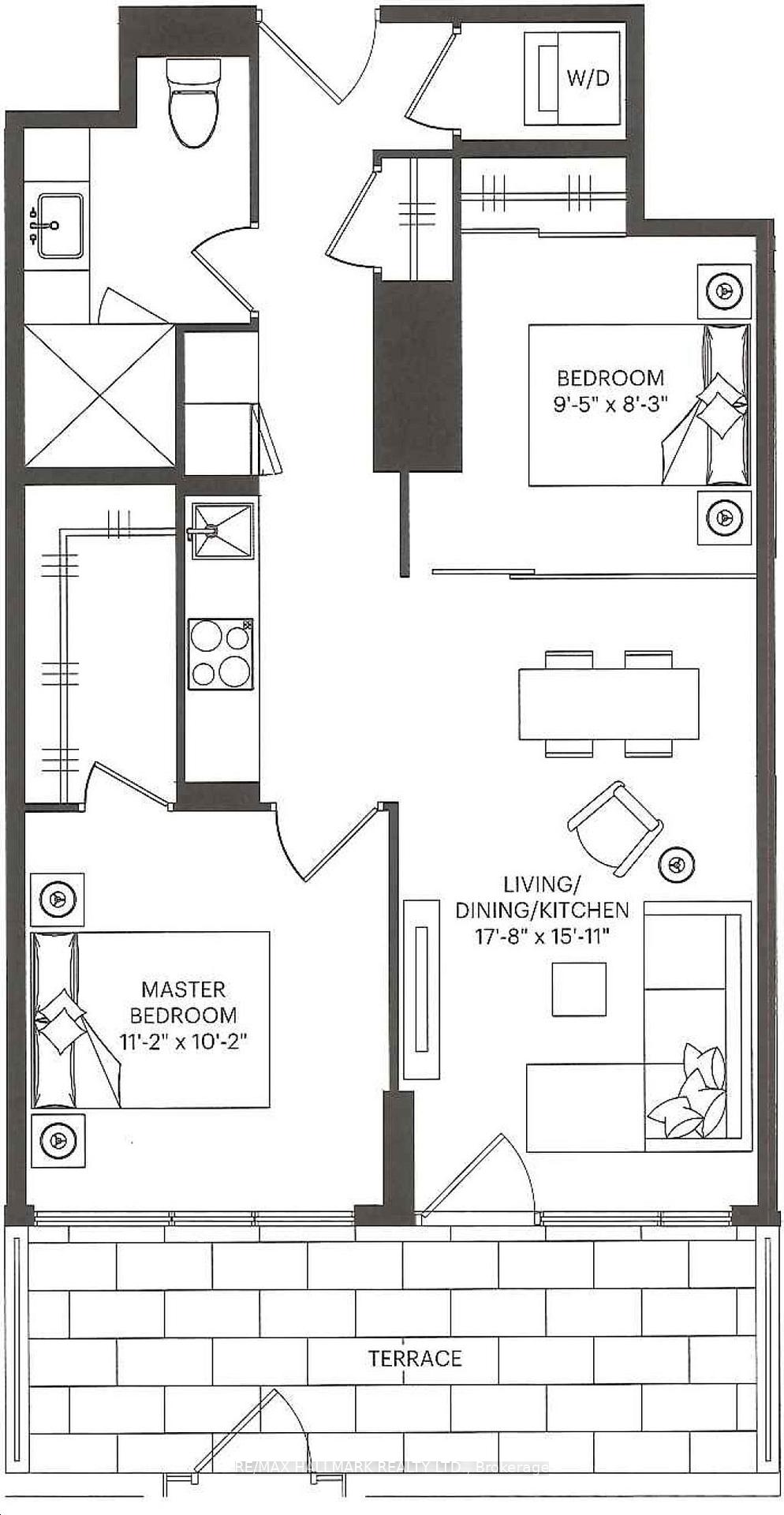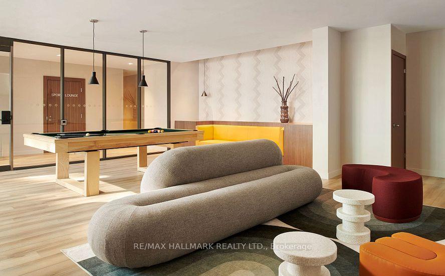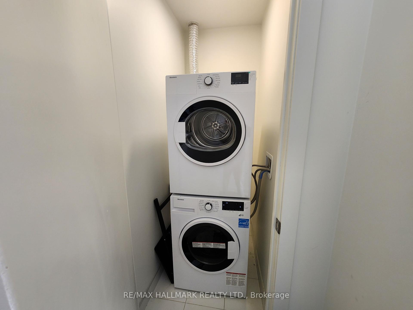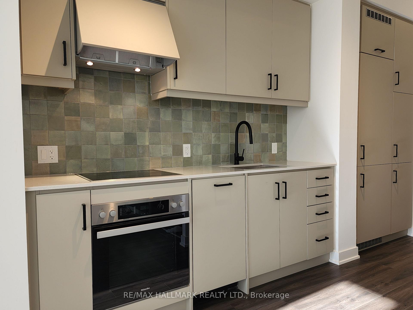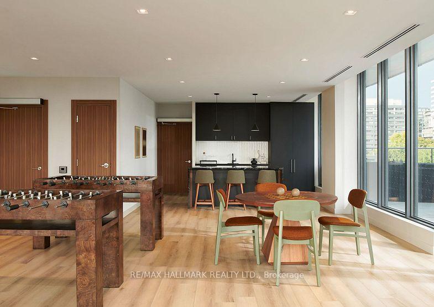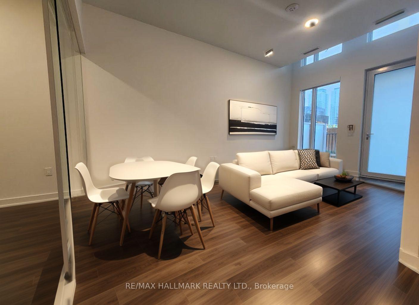$3,800
Available - For Rent
Listing ID: C11933095
9 Tecumseth St , Unit 103, Toronto, M5V 0S5, Ontario
| Short-Term, Month to Month, Lease with Option to Purchase, Flexible Terms. PARKING & LOCKER PLUS BIKE STORAGE INCLUDED. 2 SPACIOUS SPLIT BEDROOMS With a Walk-In Closet. 1 Upgraded Bathroom with frameless shower enclosure. Ground Level Unit. No Waiting for Elevators. 2 ENTRANCES (IDEAL WORK FROM HOME OFFICE). PLENTY OF NATURAL LIGHT, Floor To Ceiling Windows Soaring Above 10'. Tallest in the Building. 140 Sqft Private Patio with GAS & WATER LINE CONNECTIONS. Welcome to King St West's Newest Condo - WEST by BY ASPEN RIDGE. 685 Sqft of Interior Space, BRAND NEW, Situated in the Heart of the Entertainment District 5-10 mins Walk to PARKS, TTC STREET CARS, SUBWAY STATIONS, The WELL, KING ST W, BARS, RESTAURANTS, CAFE'S, GROCERIES & MORE! DIRECT ACCESS TO STREET. GREAT OPPORTUNITY WORK FROM HOME. IDEAL OFFICE FOR ACCOUNTING, LAW, TECH START UP. ECT.. START 2025 NEW! MOVE IN READY! |
| Extras: 30K in Builder Upgrades. 10' smooth ceilings, Upgraded kitchen, Miele appliances, & plenty of storage. upgraded laminate flooring, frameless shower, automatic roller shades, gas & water line on terrace. Keyless Remote Entry, EV charging |
| Price | $3,800 |
| Address: | 9 Tecumseth St , Unit 103, Toronto, M5V 0S5, Ontario |
| Province/State: | Ontario |
| Condo Corporation No | TSCC |
| Level | 1 |
| Unit No | 3 |
| Directions/Cross Streets: | KING ST W & BATHURST |
| Rooms: | 6 |
| Bedrooms: | 2 |
| Bedrooms +: | |
| Kitchens: | 1 |
| Family Room: | Y |
| Basement: | None |
| Furnished: | N |
| Approximatly Age: | New |
| Property Type: | Condo Apt |
| Style: | Apartment |
| Exterior: | Concrete |
| Garage Type: | Underground |
| Garage(/Parking)Space: | 1.00 |
| Drive Parking Spaces: | 1 |
| Park #1 | |
| Parking Spot: | 8 |
| Parking Type: | Owned |
| Legal Description: | p4 |
| Exposure: | S |
| Balcony: | Terr |
| Locker: | Owned |
| Pet Permited: | Restrict |
| Approximatly Age: | New |
| Approximatly Square Footage: | 600-699 |
| CAC Included: | Y |
| Water Included: | Y |
| Common Elements Included: | Y |
| Heat Included: | Y |
| Building Insurance Included: | Y |
| Fireplace/Stove: | N |
| Heat Source: | Gas |
| Heat Type: | Forced Air |
| Central Air Conditioning: | Central Air |
| Central Vac: | N |
| Laundry Level: | Main |
| Ensuite Laundry: | Y |
| Elevator Lift: | Y |
| Although the information displayed is believed to be accurate, no warranties or representations are made of any kind. |
| RE/MAX HALLMARK REALTY LTD. |
|
|

Shaukat Malik, M.Sc
Broker Of Record
Dir:
647-575-1010
Bus:
416-400-9125
Fax:
1-866-516-3444
| Book Showing | Email a Friend |
Jump To:
At a Glance:
| Type: | Condo - Condo Apt |
| Area: | Toronto |
| Municipality: | Toronto |
| Neighbourhood: | Niagara |
| Style: | Apartment |
| Approximate Age: | New |
| Beds: | 2 |
| Baths: | 1 |
| Garage: | 1 |
| Fireplace: | N |
Locatin Map:

