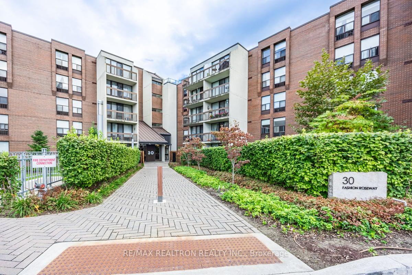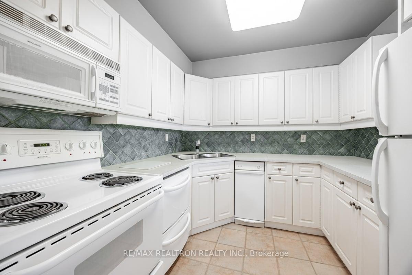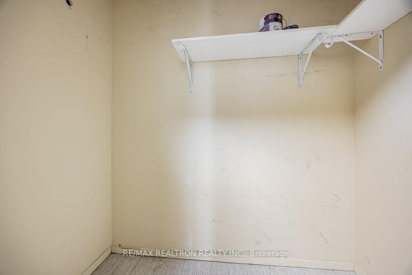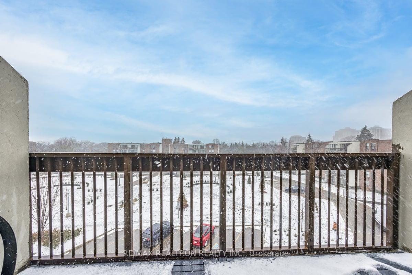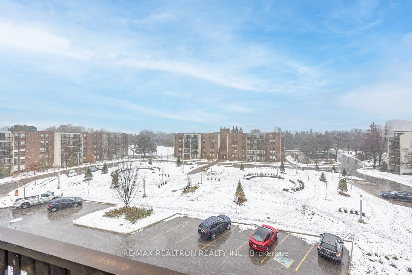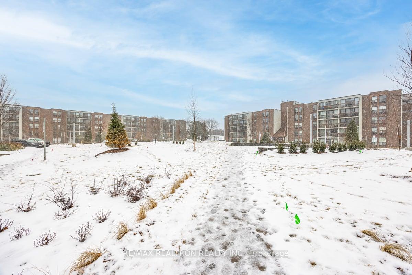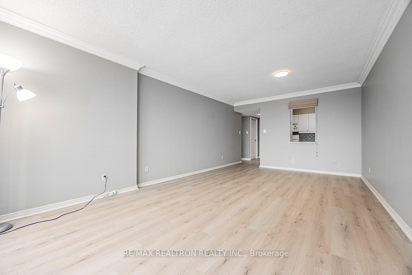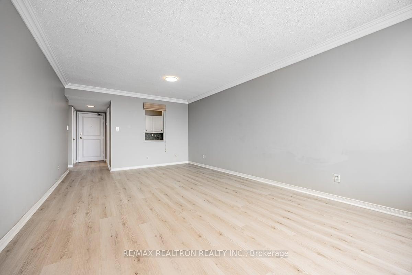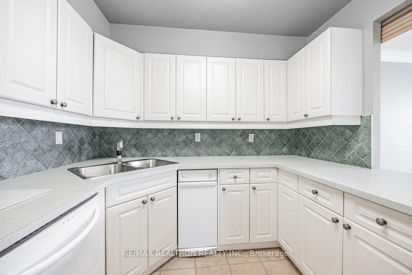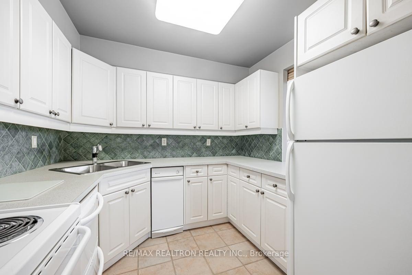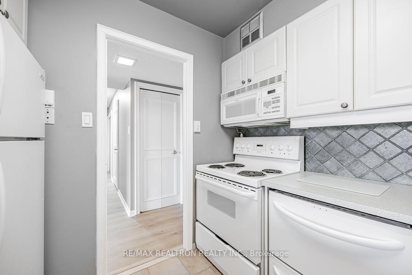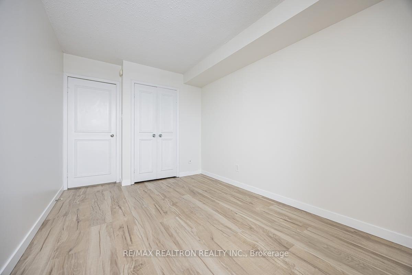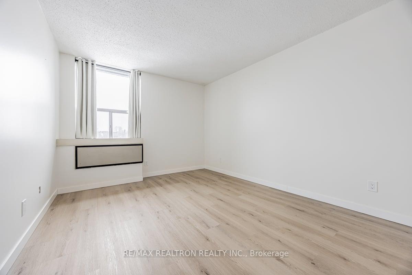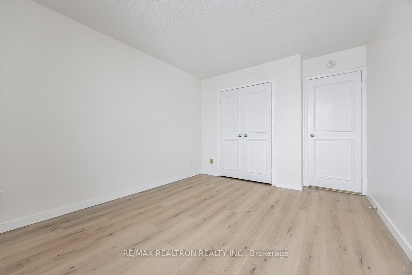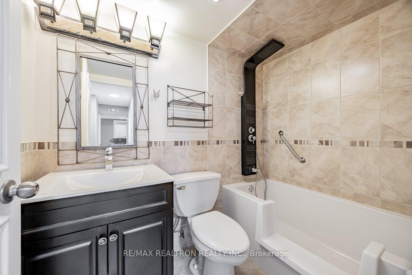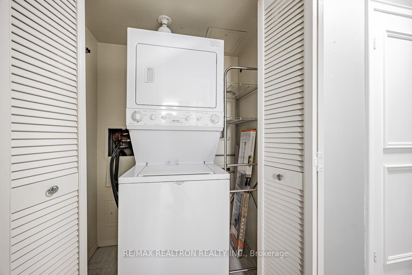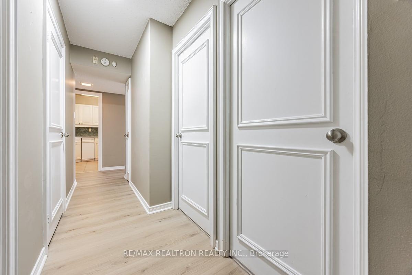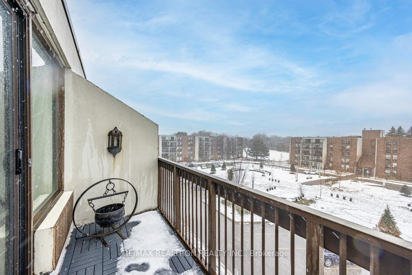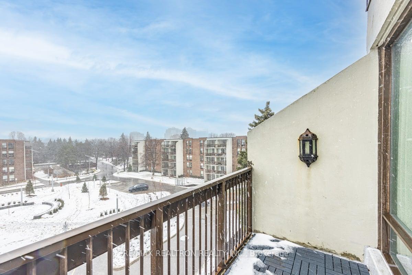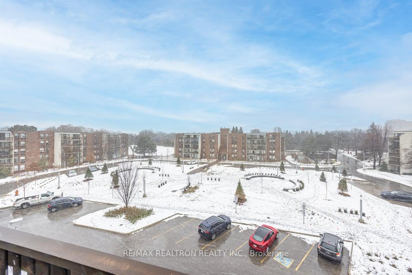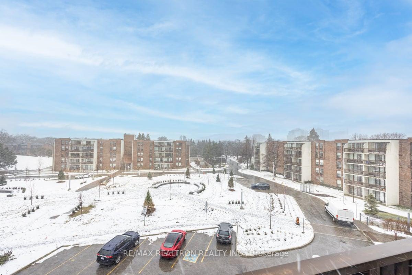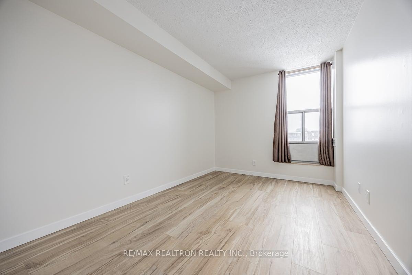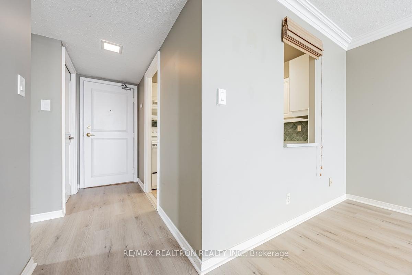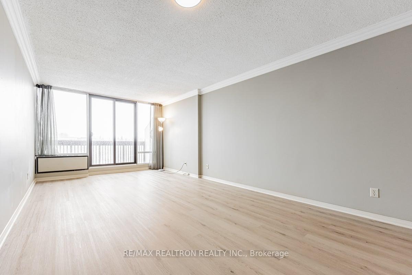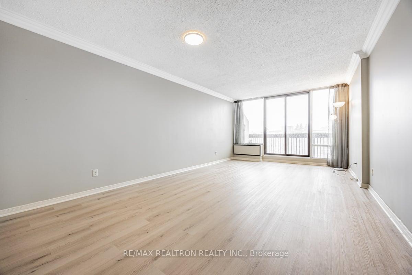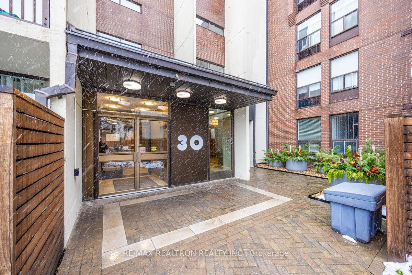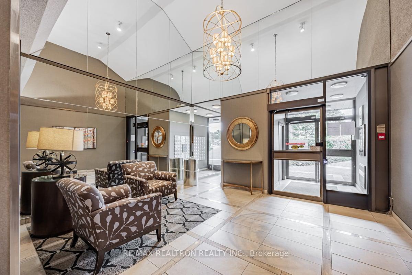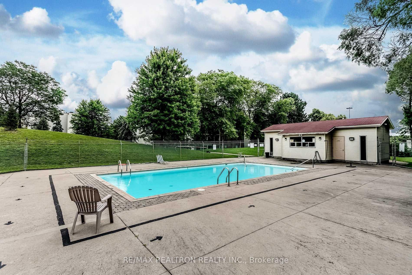$559,900
Available - For Sale
Listing ID: C11933019
30 Fashion Roseway , Unit 518E, Toronto, M2N 6B4, Ontario
| *A beautifully maintained and bright 2 bedroom on the Penthouse (5th) floor overlooking the revitalized park and courtyard at Bayview Place* *Prime Willowdale location* *Featuring high ceilings, updated luxury vinyl flooring, gorgeous crown moldings in the spacious living/dining area, a modern Kitchen w/ceramic floor and backsplash, new double sink and faucet and built-in appliances, a renovated washroom with custom ceramic floor and wall tiles, vanity sink and hardware, updated lighting and a step in soaker tub with grab bars and rain shower head* *There's a handy Ensuite storage locker and stacked washer/dryer closet with plenty of storage* *Walkout to a lovely balcony overlooking landscaped grounds* *A pet friendly complex with plenty of visitor parking* *Bayview Place is a well managed, quiet enclave within walking distance of Bayview Subway station, Bayview Village Mall with grocery stores, restaurants and shops, the YMCA, places of workship, parks and provides easy access to Hwy. 401* *Near excellent schools and in the Earl Haig cachement area* |
| Extras: Elfs, fridge, stove, built-in dishwasher, built-in trash compactor, built-in microwave, stacked washer and dryer, window coverings, shelving, newer HVAC units |
| Price | $559,900 |
| Taxes: | $2411.00 |
| Assessment Year: | 2024 |
| Maintenance Fee: | 884.27 |
| Address: | 30 Fashion Roseway , Unit 518E, Toronto, M2N 6B4, Ontario |
| Province/State: | Ontario |
| Condo Corporation No | YCC |
| Level | 5 |
| Unit No | 23 |
| Directions/Cross Streets: | Bayview/Sheppard "Subway" |
| Rooms: | 5 |
| Bedrooms: | 2 |
| Bedrooms +: | |
| Kitchens: | 1 |
| Family Room: | N |
| Basement: | None |
| Property Type: | Condo Apt |
| Style: | Apartment |
| Exterior: | Brick |
| Garage Type: | Underground |
| Garage(/Parking)Space: | 1.00 |
| Drive Parking Spaces: | 1 |
| Park #1 | |
| Parking Spot: | #33 |
| Parking Type: | Exclusive |
| Legal Description: | P1 - #33 |
| Exposure: | N |
| Balcony: | Open |
| Locker: | Ensuite |
| Pet Permited: | Restrict |
| Retirement Home: | N |
| Approximatly Square Footage: | 800-899 |
| Building Amenities: | Outdoor Pool, Visitor Parking |
| Property Features: | Hospital, Park, Place Of Worship, Public Transit, Rec Centre, School |
| Maintenance: | 884.27 |
| CAC Included: | Y |
| Hydro Included: | Y |
| Water Included: | Y |
| Cabel TV Included: | Y |
| Common Elements Included: | Y |
| Heat Included: | Y |
| Parking Included: | Y |
| Building Insurance Included: | Y |
| Fireplace/Stove: | N |
| Heat Source: | Electric |
| Heat Type: | Forced Air |
| Central Air Conditioning: | Central Air |
| Central Vac: | N |
| Laundry Level: | Main |
| Ensuite Laundry: | Y |
| Elevator Lift: | Y |
$
%
Years
This calculator is for demonstration purposes only. Always consult a professional
financial advisor before making personal financial decisions.
| Although the information displayed is believed to be accurate, no warranties or representations are made of any kind. |
| RE/MAX REALTRON REALTY INC. |
|
|

Shaukat Malik, M.Sc
Broker Of Record
Dir:
647-575-1010
Bus:
416-400-9125
Fax:
1-866-516-3444
| Virtual Tour | Book Showing | Email a Friend |
Jump To:
At a Glance:
| Type: | Condo - Condo Apt |
| Area: | Toronto |
| Municipality: | Toronto |
| Neighbourhood: | Willowdale East |
| Style: | Apartment |
| Tax: | $2,411 |
| Maintenance Fee: | $884.27 |
| Beds: | 2 |
| Baths: | 1 |
| Garage: | 1 |
| Fireplace: | N |
Locatin Map:
Payment Calculator:

