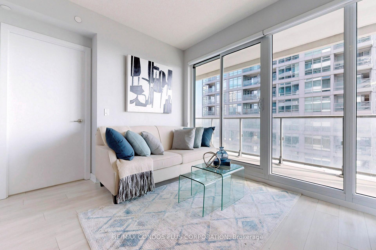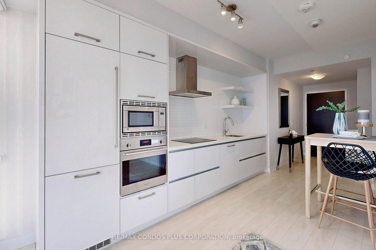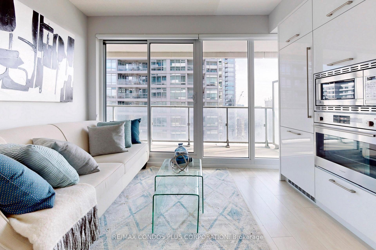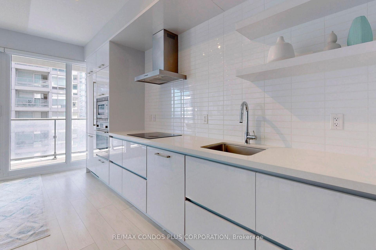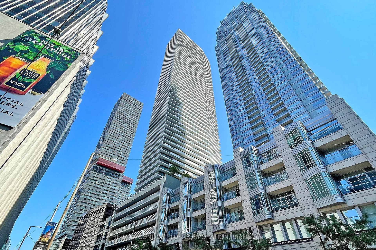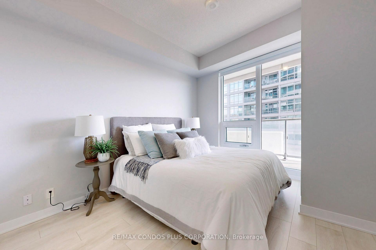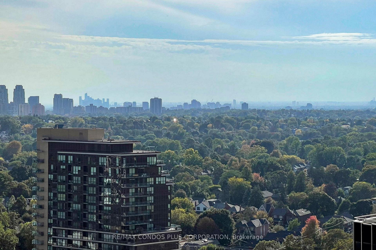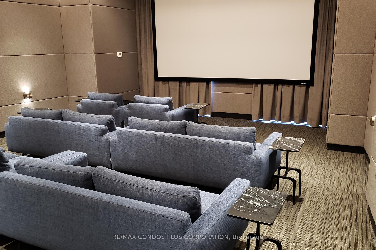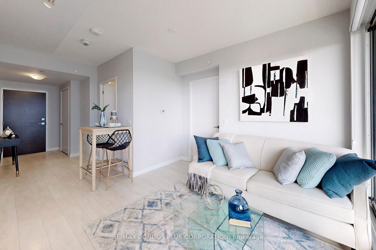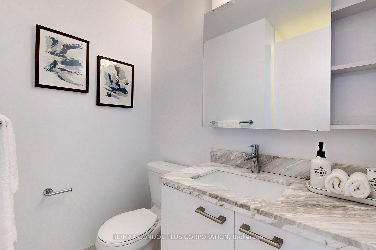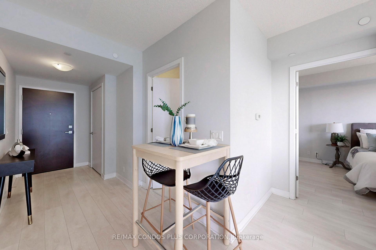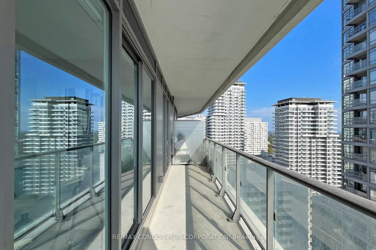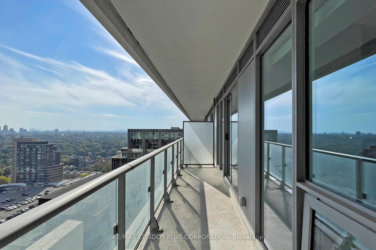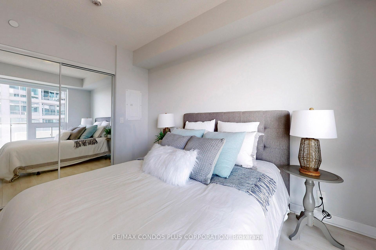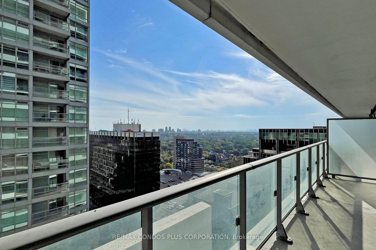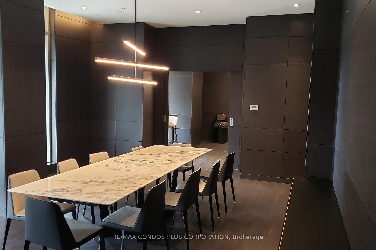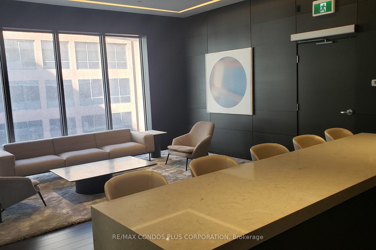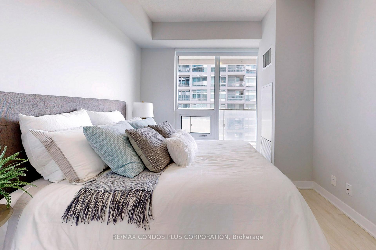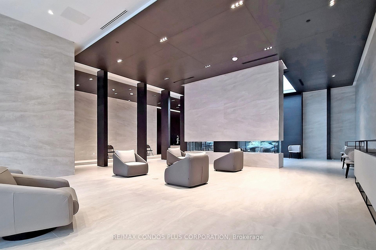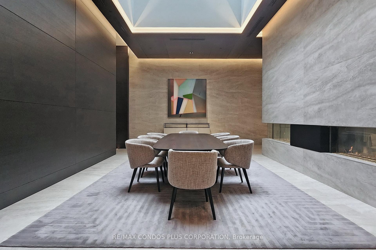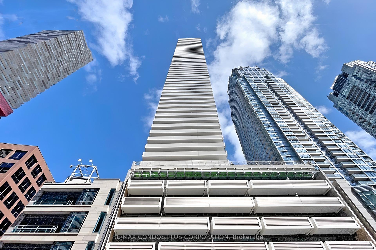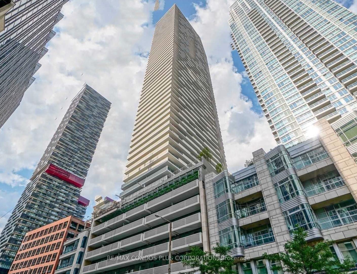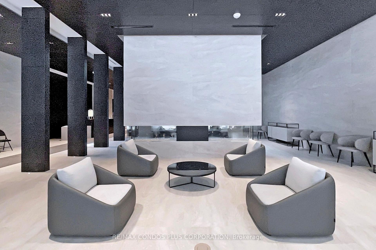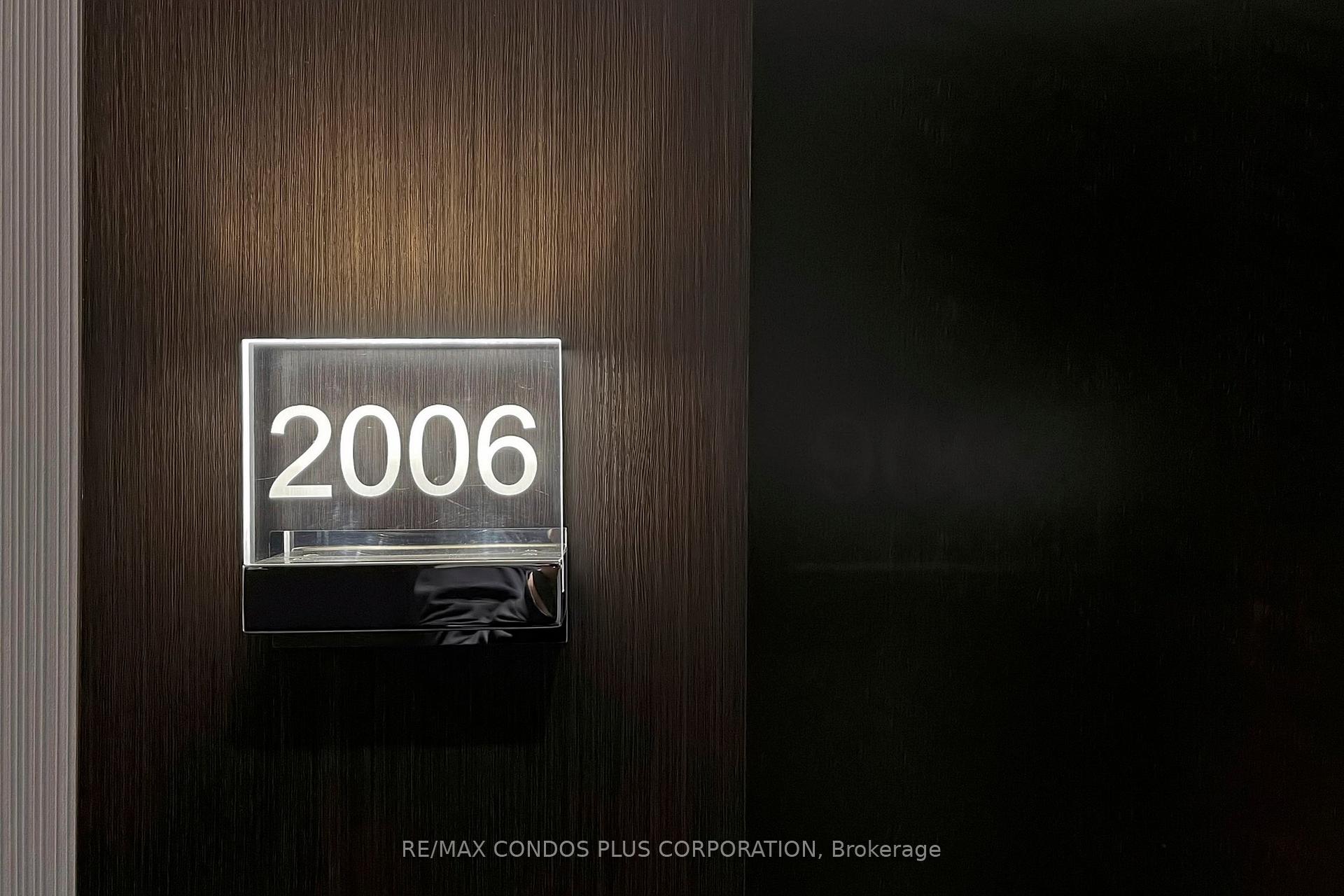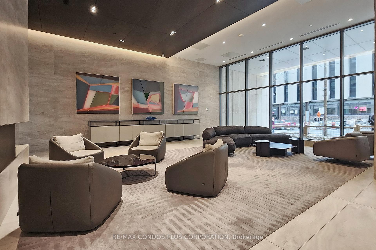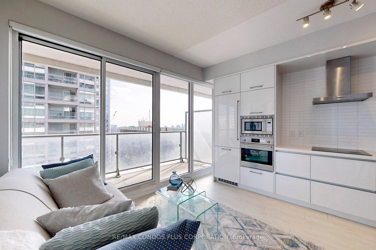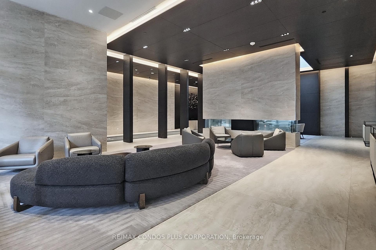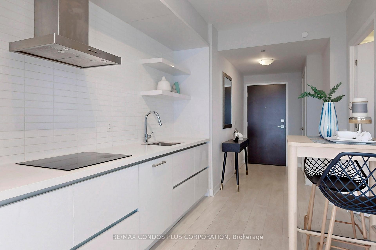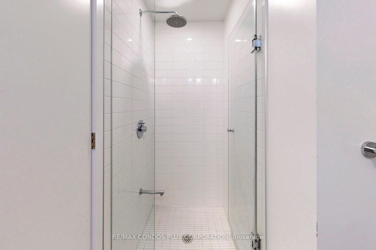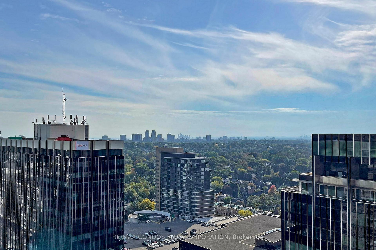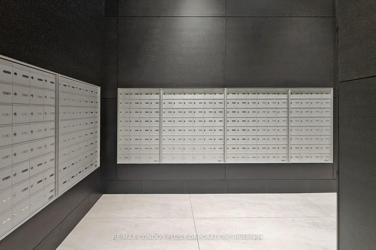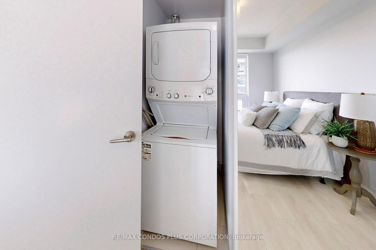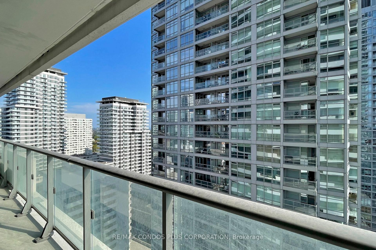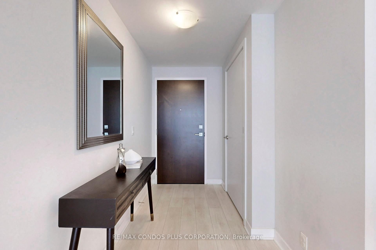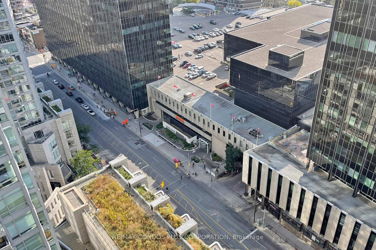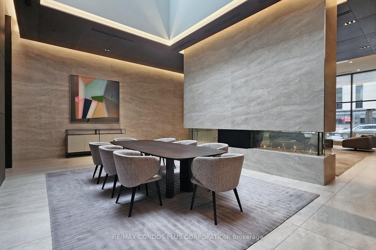$559,000
Available - For Sale
Listing ID: C11932705
2221 Yonge St , Unit 2006, Toronto, M4S 0B8, Ontario
| Experience the ultimate urban lifestyle in the heart of Midtown Toronto at Yonge and Eglinton with this exquisite 1-bedroom, 1-bathroom unit. Boasting 518 sq. ft. living space + 135 sq. ft. balcony, this condo offers a perfect blend of style and comfort. The open-concept layout, enhanced by a tasteful colour palette, soaring 9-ft ceilings, and a bright south-facing view, creates a light-filled and airy ambiance. Step onto the large balcony to take in stunning city views and soak up the vibrant Midtown atmosphere. Designed with convenience in mind, the unit features integrated stainless steel appliances and is just steps from TTC subway, LRT, and an array of restaurants and shopping destinations. Enjoy access to luxurious indoor and outdoor amenities, including a warm pool, hot pool with massage jets, a state-of-the-art fitness club, a stylish party room, a media room, a rooftop deck, a guest suite, and 24-hour concierge service. Elevate your lifestyle in one of Torontos most sought-after neighbourhoods. |
| Extras: All Existing B/I Appliances: Fridge, Cooktop, Wall-Mounted Oven & Microwave, Dishwasher, Standalone Range Hood. Washer & Dryer. Existing Window Coverings & Electric Light Fixtures. |
| Price | $559,000 |
| Taxes: | $2489.21 |
| Maintenance Fee: | 393.29 |
| Address: | 2221 Yonge St , Unit 2006, Toronto, M4S 0B8, Ontario |
| Province/State: | Ontario |
| Condo Corporation No | TSCC |
| Level | 20 |
| Unit No | 6 |
| Directions/Cross Streets: | Yonge & Eglinton |
| Rooms: | 4 |
| Bedrooms: | 1 |
| Bedrooms +: | |
| Kitchens: | 1 |
| Family Room: | N |
| Basement: | None |
| Approximatly Age: | 0-5 |
| Property Type: | Condo Apt |
| Style: | Apartment |
| Exterior: | Concrete |
| Garage Type: | Underground |
| Garage(/Parking)Space: | 0.00 |
| Drive Parking Spaces: | 0 |
| Park #1 | |
| Parking Type: | None |
| Exposure: | S |
| Balcony: | Open |
| Locker: | None |
| Pet Permited: | Restrict |
| Approximatly Age: | 0-5 |
| Approximatly Square Footage: | 500-599 |
| Building Amenities: | Concierge, Gym, Party/Meeting Room, Rooftop Deck/Garden, Sauna, Visitor Parking |
| Property Features: | Hospital, Park, Public Transit, Rec Centre, School |
| Maintenance: | 393.29 |
| Common Elements Included: | Y |
| Building Insurance Included: | Y |
| Fireplace/Stove: | N |
| Heat Source: | Gas |
| Heat Type: | Forced Air |
| Central Air Conditioning: | Central Air |
| Central Vac: | N |
| Ensuite Laundry: | Y |
$
%
Years
This calculator is for demonstration purposes only. Always consult a professional
financial advisor before making personal financial decisions.
| Although the information displayed is believed to be accurate, no warranties or representations are made of any kind. |
| RE/MAX CONDOS PLUS CORPORATION |
|
|

Shaukat Malik, M.Sc
Broker Of Record
Dir:
647-575-1010
Bus:
416-400-9125
Fax:
1-866-516-3444
| Book Showing | Email a Friend |
Jump To:
At a Glance:
| Type: | Condo - Condo Apt |
| Area: | Toronto |
| Municipality: | Toronto |
| Neighbourhood: | Mount Pleasant West |
| Style: | Apartment |
| Approximate Age: | 0-5 |
| Tax: | $2,489.21 |
| Maintenance Fee: | $393.29 |
| Beds: | 1 |
| Baths: | 1 |
| Fireplace: | N |
Locatin Map:
Payment Calculator:

