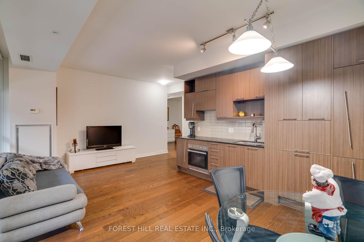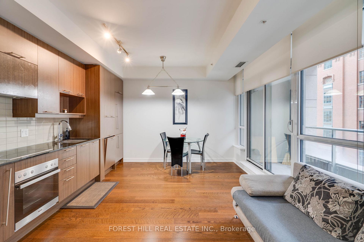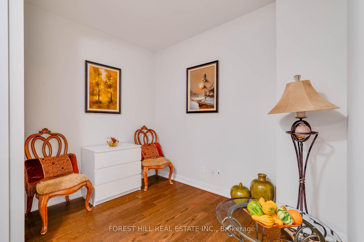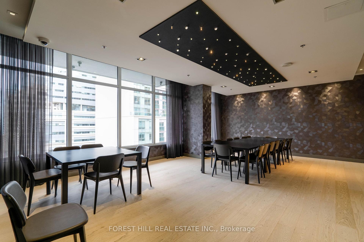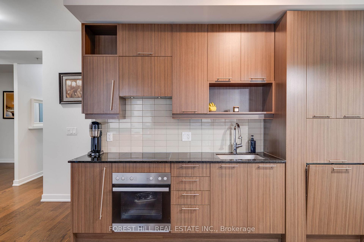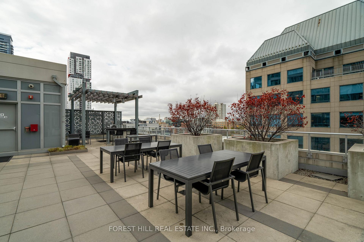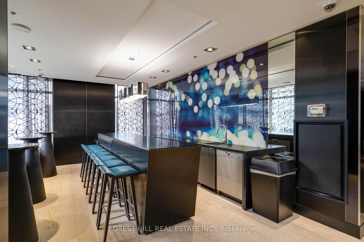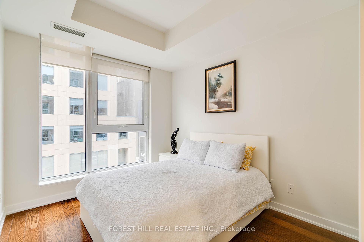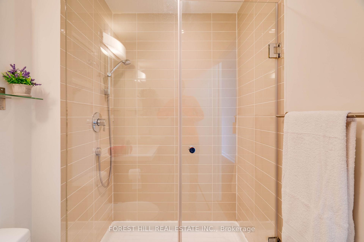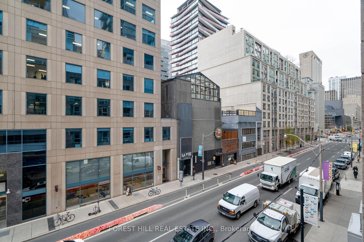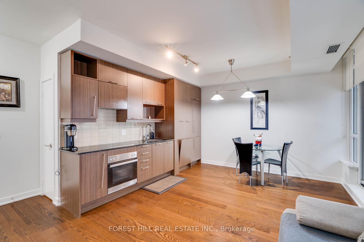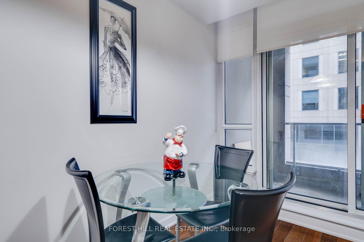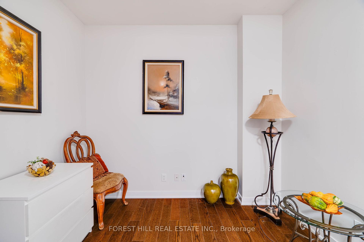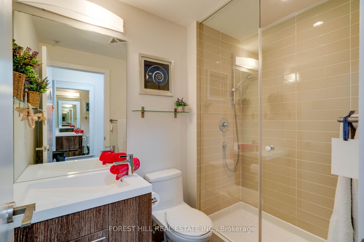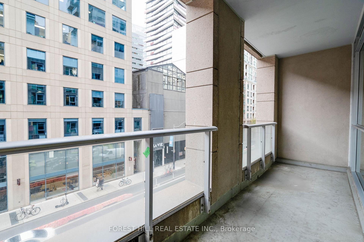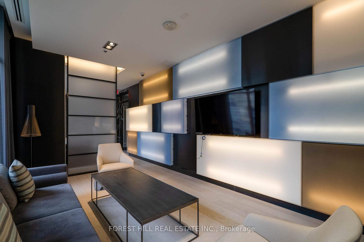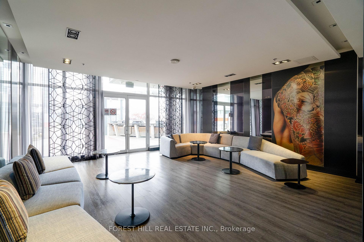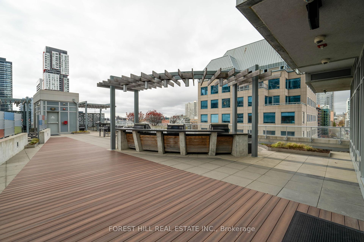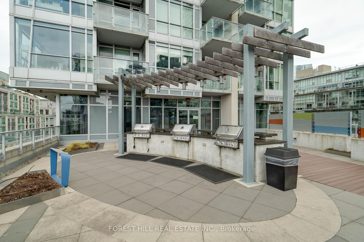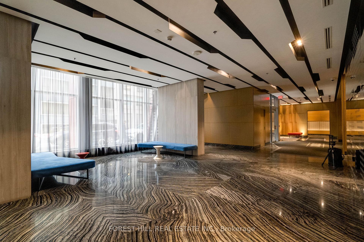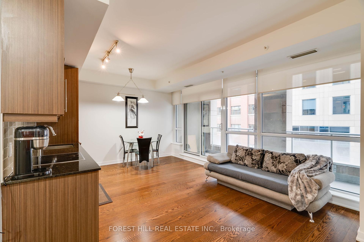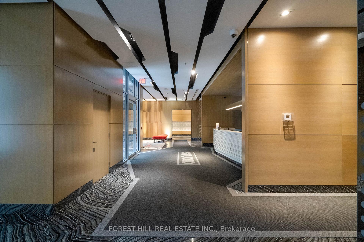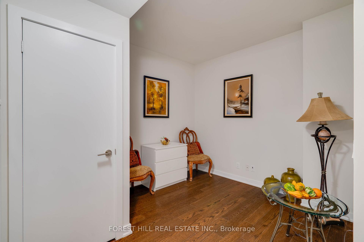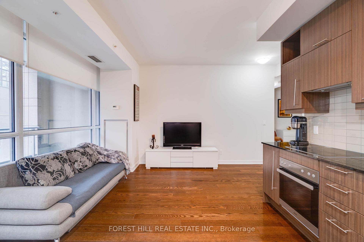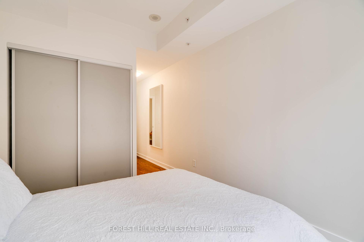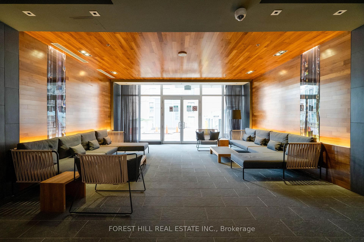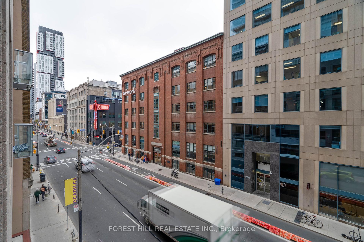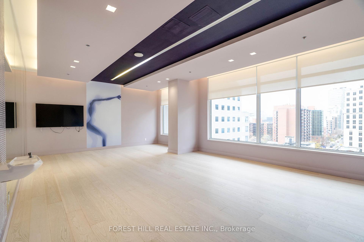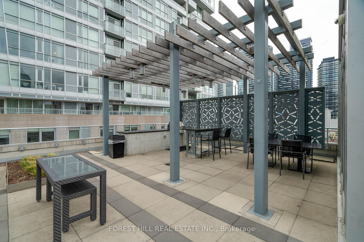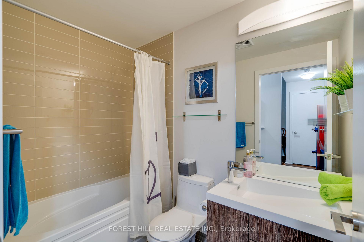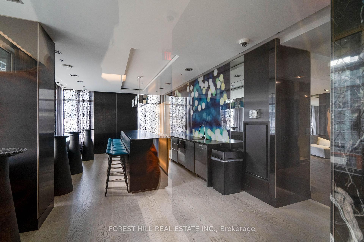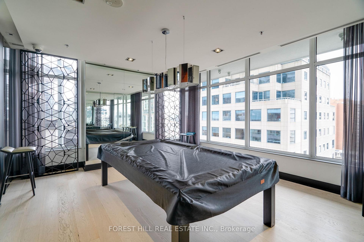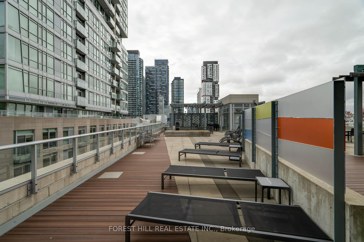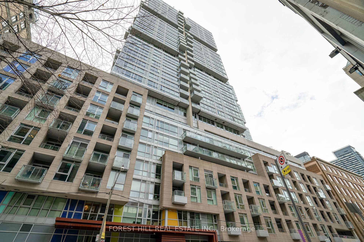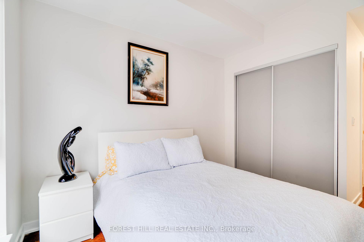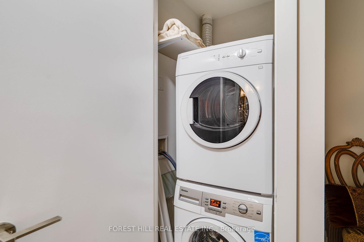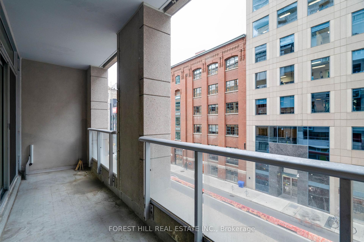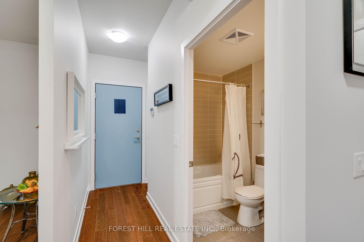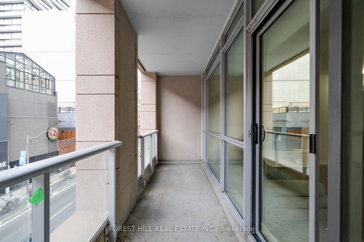$2,250
Available - For Rent
Listing ID: C11932152
199 Richmond St West , Unit 318, Toronto, M5V 0H4, Ontario
| Exceptional 1+ Den Residence in the Heart of Toronto! This extraordinary 1+ den residence offers a seamless blend of style and functionality, making it the perfect urban oasis. The spacious DEN is ideal for those seeking flexibility easily transform it into a cozy SECOND BEDROOM, accommodating guests or creating a dedicated home office.Step inside to discover a bright, open-concept layout that maximizes space and natural light. The modern kitchen flows effortlessly into the living area, creating an inviting atmosphere perfect for both relaxation and entertaining. Enjoy your morning coffee or unwind after a busy day on your expansive balcony, where you can soak in the vibrant city views.With two full bathrooms, this condo ensures comfort and convenience for you and your guests. Located just steps from world-class shopping, dining, and entertainment, youll have the best of Toronto at your fingertips. Dont miss the chance to experience city living at its finest this remarkable space is waiting to be your new home! |
| Extras: **Den can be used as a second bedroom** Right next to Osgoode Subway, Queen Streets eclectic shopping scene, the bustling Eaton Centre, the historic Royal Alex Theatre, and an array of dining options that cater to every one. |
| Price | $2,250 |
| Address: | 199 Richmond St West , Unit 318, Toronto, M5V 0H4, Ontario |
| Province/State: | Ontario |
| Condo Corporation No | TSCC |
| Level | 3 |
| Unit No | 18 |
| Directions/Cross Streets: | Richmond St W & University |
| Rooms: | 5 |
| Bedrooms: | 1 |
| Bedrooms +: | 1 |
| Kitchens: | 1 |
| Family Room: | N |
| Basement: | None |
| Furnished: | N |
| Property Type: | Condo Apt |
| Style: | Apartment |
| Exterior: | Concrete |
| Garage Type: | None |
| Garage(/Parking)Space: | 0.00 |
| Drive Parking Spaces: | 0 |
| Park #1 | |
| Parking Type: | None |
| Exposure: | N |
| Balcony: | Open |
| Locker: | Owned |
| Pet Permited: | Restrict |
| Retirement Home: | N |
| Approximatly Square Footage: | 700-799 |
| Building Amenities: | Concierge, Gym, Party/Meeting Room, Rooftop Deck/Garden, Sauna |
| Property Features: | Hospital, Public Transit |
| Common Elements Included: | Y |
| Heat Included: | Y |
| Building Insurance Included: | Y |
| Fireplace/Stove: | N |
| Heat Source: | Gas |
| Heat Type: | Forced Air |
| Central Air Conditioning: | Central Air |
| Central Vac: | N |
| Laundry Level: | Main |
| Ensuite Laundry: | Y |
| Elevator Lift: | Y |
| Although the information displayed is believed to be accurate, no warranties or representations are made of any kind. |
| FOREST HILL REAL ESTATE INC. |
|
|

Shaukat Malik, M.Sc
Broker Of Record
Dir:
647-575-1010
Bus:
416-400-9125
Fax:
1-866-516-3444
| Virtual Tour | Book Showing | Email a Friend |
Jump To:
At a Glance:
| Type: | Condo - Condo Apt |
| Area: | Toronto |
| Municipality: | Toronto |
| Neighbourhood: | Waterfront Communities C1 |
| Style: | Apartment |
| Beds: | 1+1 |
| Baths: | 2 |
| Fireplace: | N |
Locatin Map:

