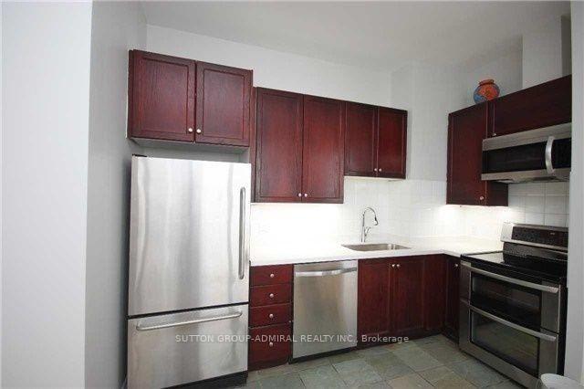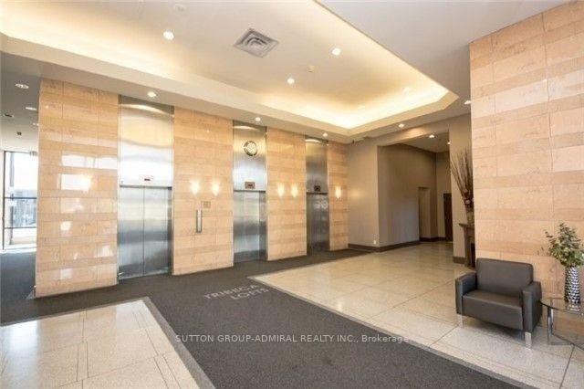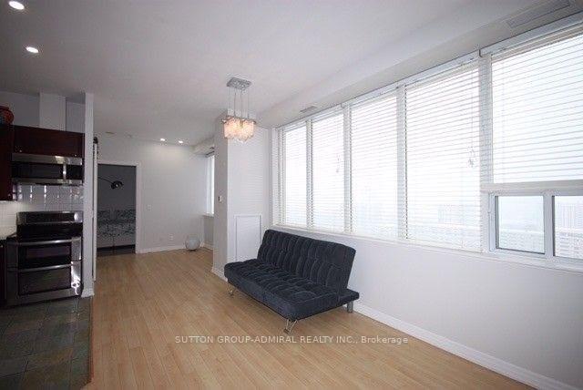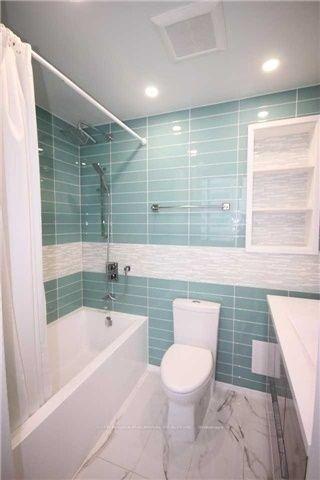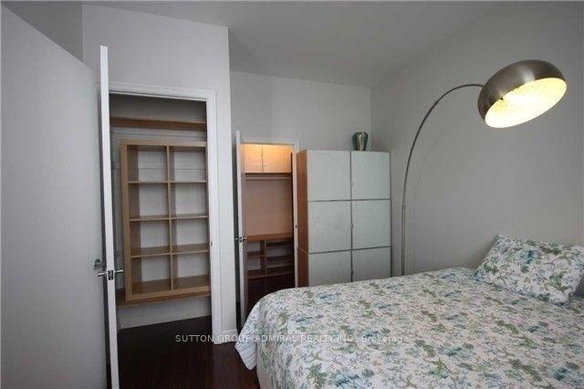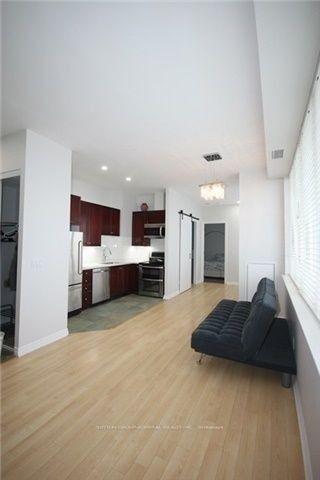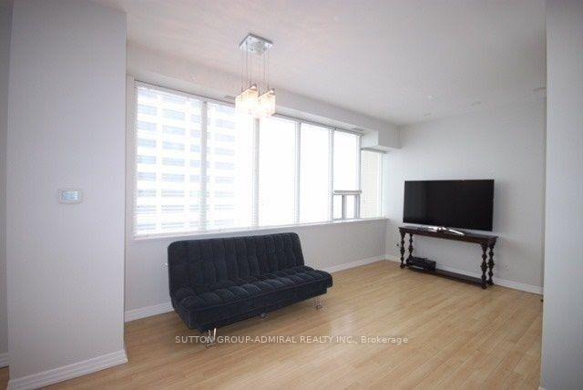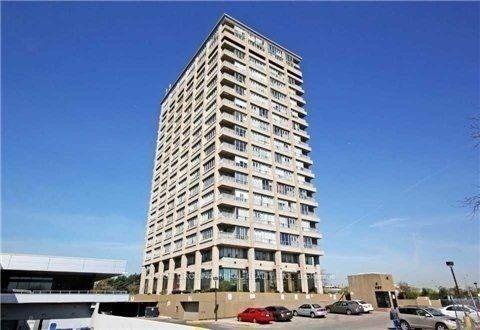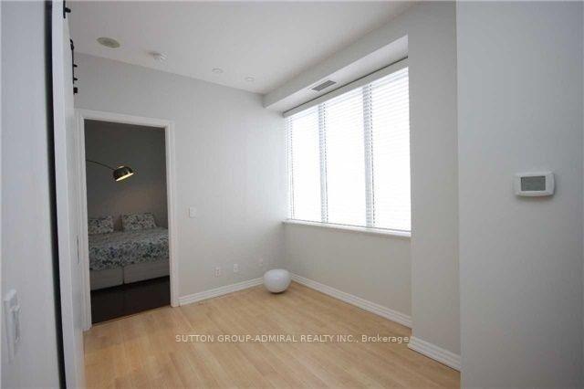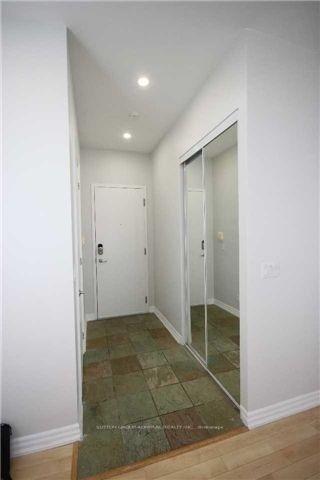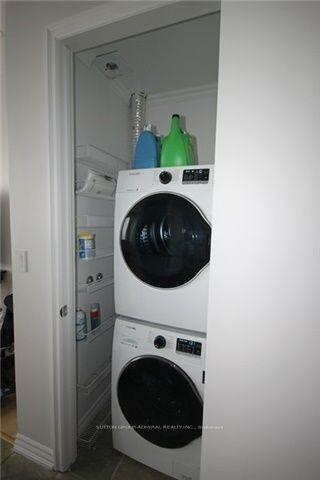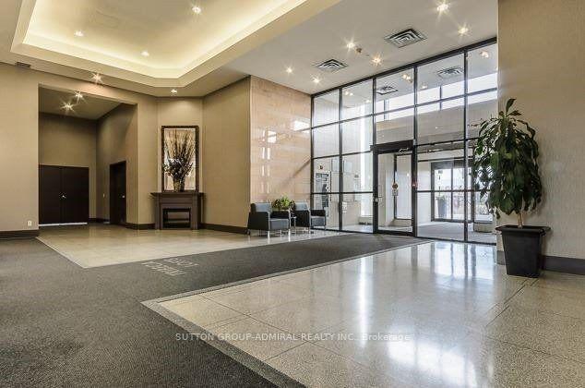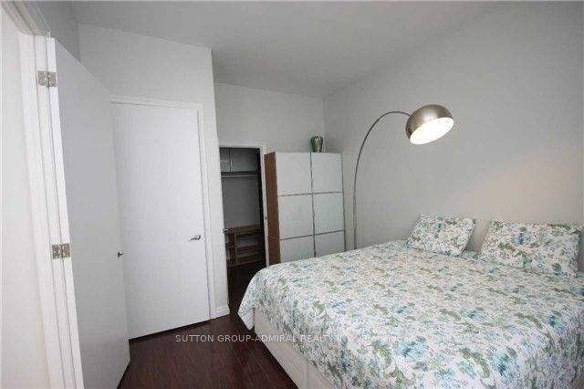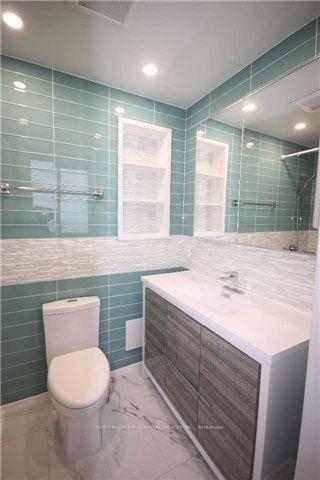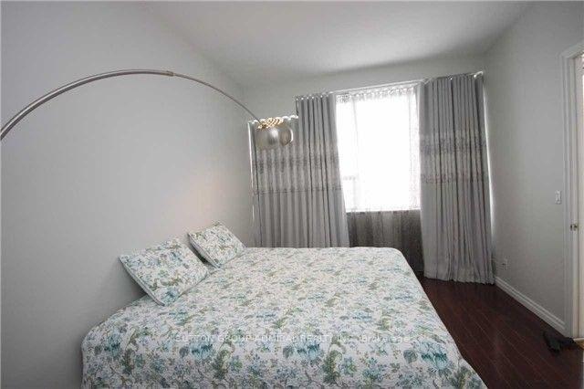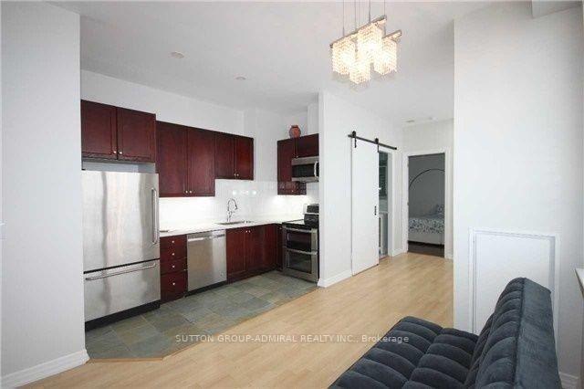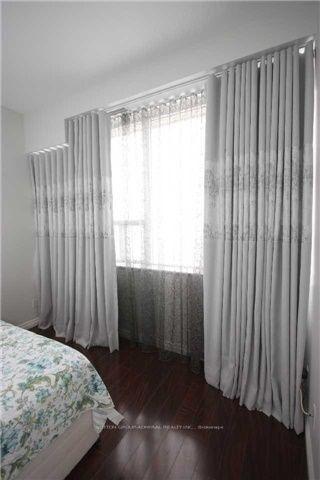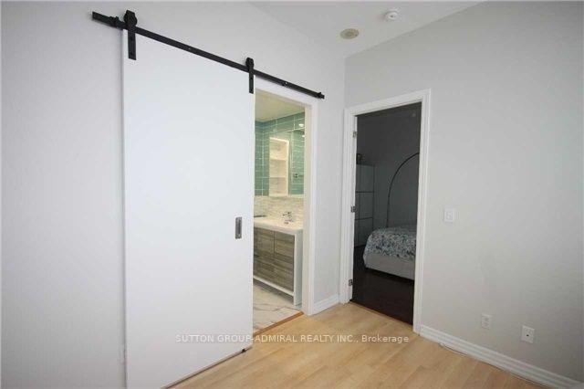$2,500
Available - For Rent
Listing ID: C11932122
797 Don Mills Rd , Unit 1501, Toronto, M3C 1V1, Ontario
| Welcome To Tribeca Lofts! Spectacular Open Concept Unit With High 10' Ceiling, Wall To Wall Window And Unobstructed South View. Excellent Location For Shopping And Entertainment. Close To Ontario Science Centre And Planetarium, Shops At Don Mills Plaza And Loblaws Superstore. Easy Access To Hwy 401 And Close To Ttc. Luxurious Finishes And Upgrades Throughout. Modern Open Concept Kitchen, Spacious Master Bedroom With Walk-In Closet, Totally Renovated Washroom. |
| Extras: Stainless Steel Fridge, Stove And Dishwasher, High-End Washer And Dryer, All Window Coverings And Electrical Light Fixtures. |
| Price | $2,500 |
| Address: | 797 Don Mills Rd , Unit 1501, Toronto, M3C 1V1, Ontario |
| Province/State: | Ontario |
| Condo Corporation No | MTCC |
| Level | 14 |
| Unit No | 01 |
| Directions/Cross Streets: | Eglinton/Don Mills |
| Rooms: | 5 |
| Bedrooms: | 1 |
| Bedrooms +: | |
| Kitchens: | 1 |
| Family Room: | N |
| Basement: | None |
| Furnished: | Part |
| Approximatly Age: | 16-30 |
| Property Type: | Condo Apt |
| Style: | Apartment |
| Exterior: | Brick, Concrete |
| Garage Type: | Underground |
| Garage(/Parking)Space: | 1.00 |
| Drive Parking Spaces: | 0 |
| Park #1 | |
| Parking Type: | Owned |
| Exposure: | S |
| Balcony: | None |
| Locker: | None |
| Pet Permited: | N |
| Retirement Home: | N |
| Approximatly Age: | 16-30 |
| Approximatly Square Footage: | 700-799 |
| Building Amenities: | Concierge, Visitor Parking |
| Property Features: | Clear View, Park, Public Transit, School |
| CAC Included: | Y |
| Water Included: | Y |
| Common Elements Included: | Y |
| Heat Included: | Y |
| Parking Included: | Y |
| Building Insurance Included: | Y |
| Fireplace/Stove: | N |
| Heat Source: | Gas |
| Heat Type: | Forced Air |
| Central Air Conditioning: | Central Air |
| Central Vac: | N |
| Laundry Level: | Main |
| Ensuite Laundry: | Y |
| Although the information displayed is believed to be accurate, no warranties or representations are made of any kind. |
| SUTTON GROUP-ADMIRAL REALTY INC. |
|
|

Shaukat Malik, M.Sc
Broker Of Record
Dir:
647-575-1010
Bus:
416-400-9125
Fax:
1-866-516-3444
| Book Showing | Email a Friend |
Jump To:
At a Glance:
| Type: | Condo - Condo Apt |
| Area: | Toronto |
| Municipality: | Toronto |
| Neighbourhood: | Flemingdon Park |
| Style: | Apartment |
| Approximate Age: | 16-30 |
| Beds: | 1 |
| Baths: | 1 |
| Garage: | 1 |
| Fireplace: | N |
Locatin Map:

