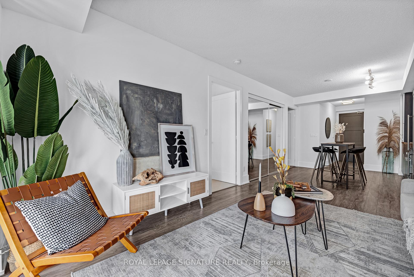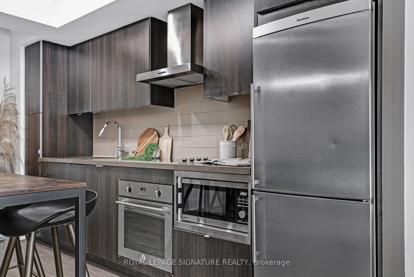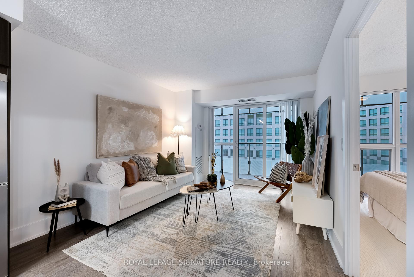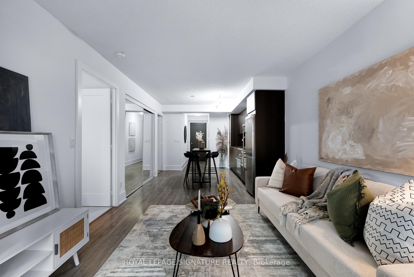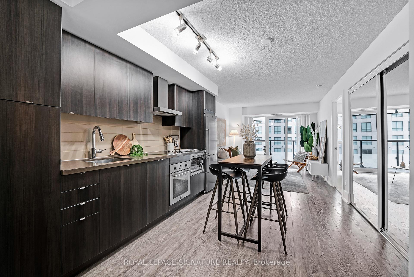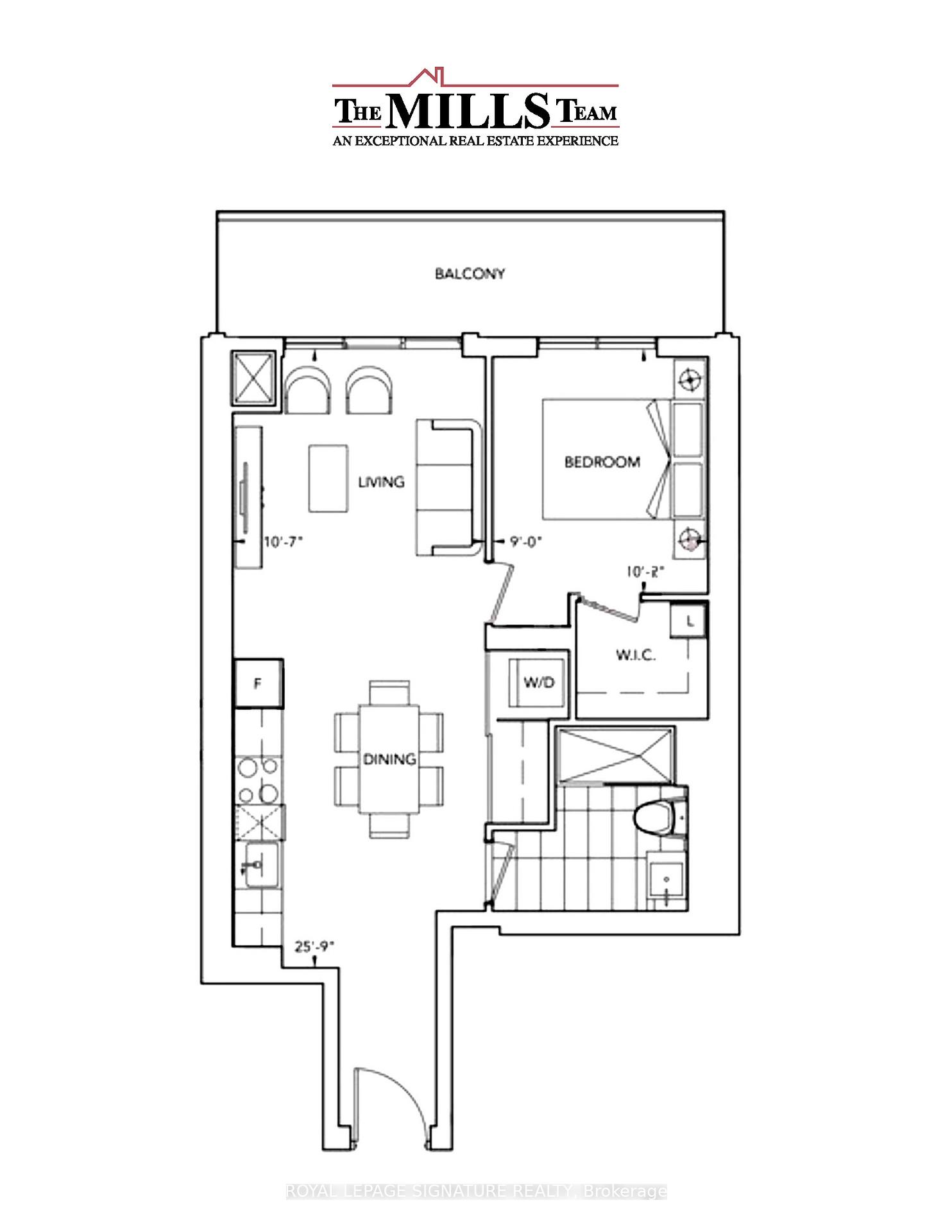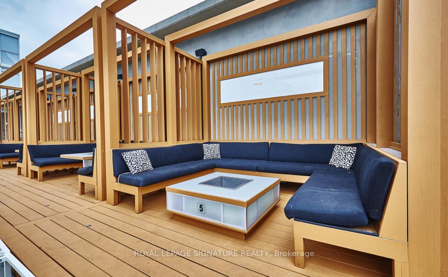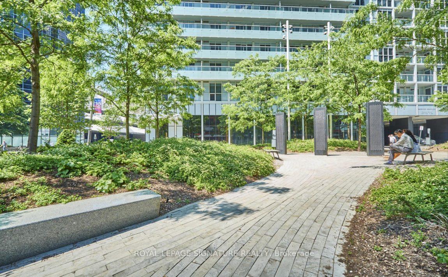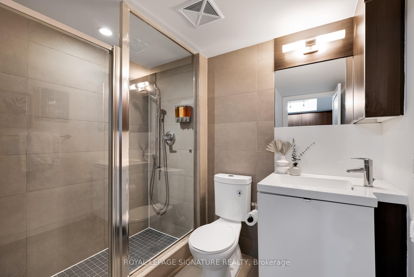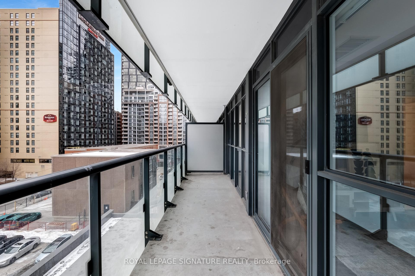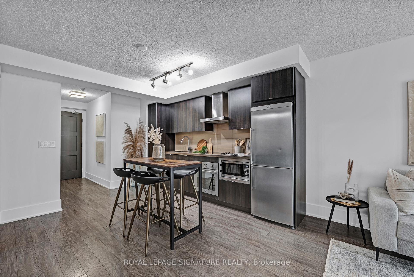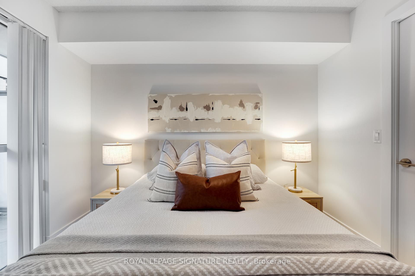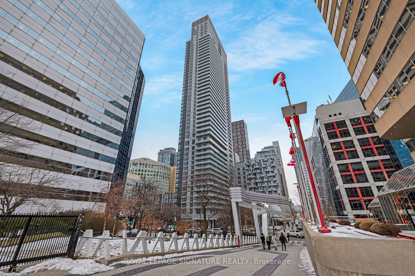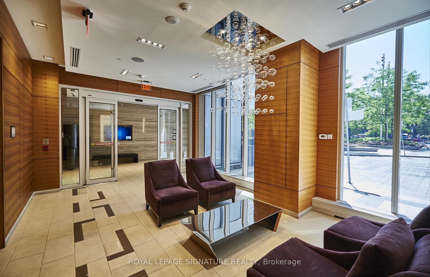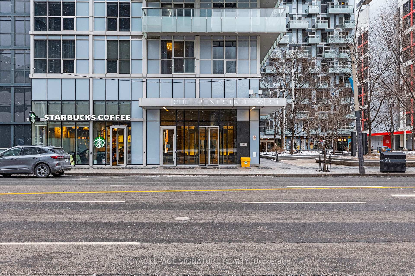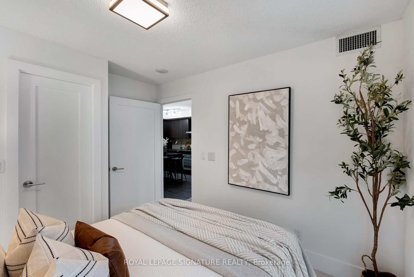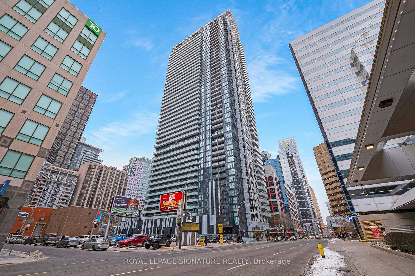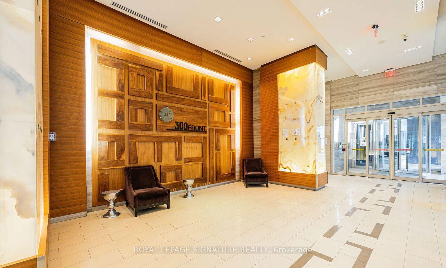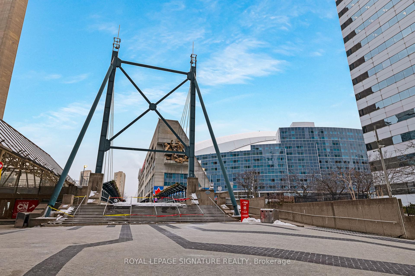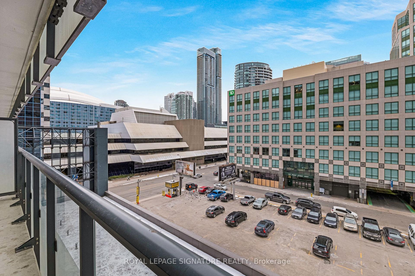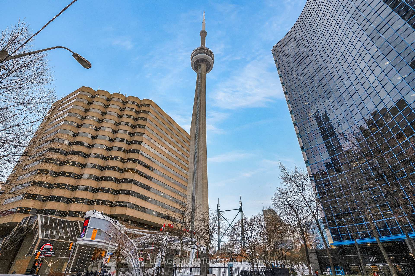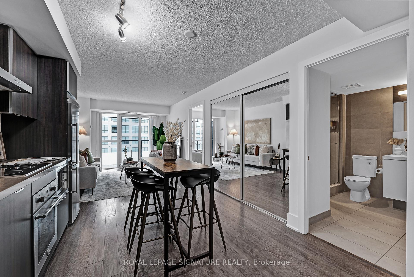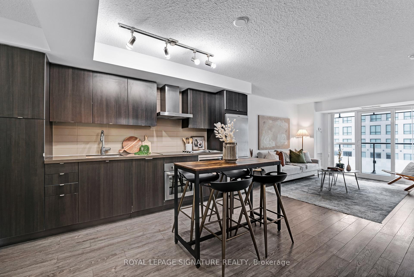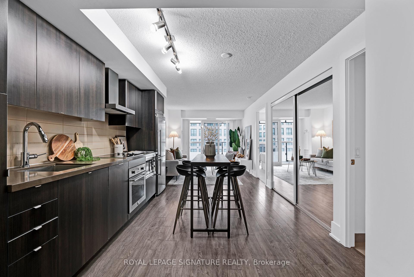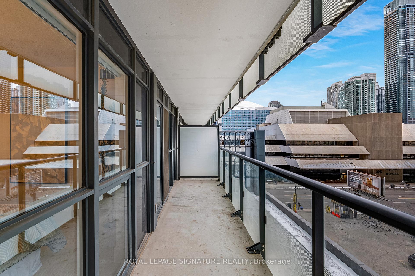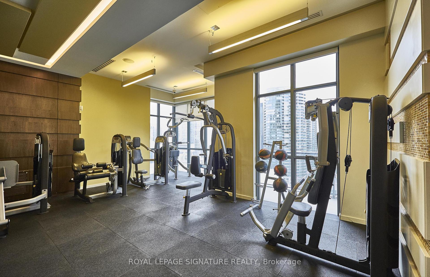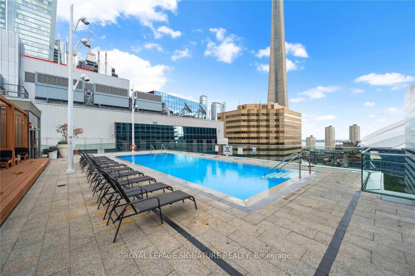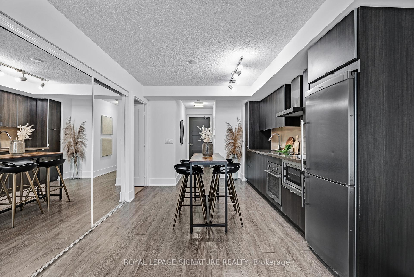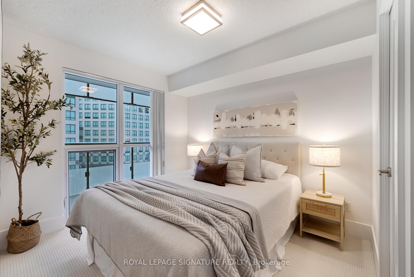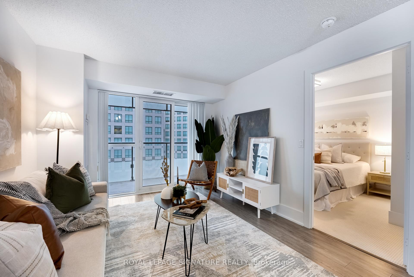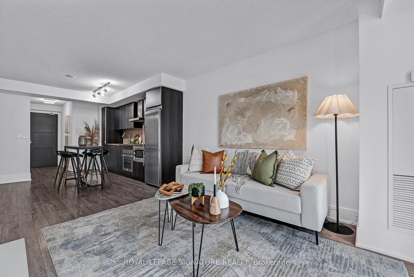$650,000
Available - For Sale
Listing ID: C11932052
300 Front St West , Unit 502, Toronto, M5V 0E9, Ontario
| Live in the heart of Toronto's vibrant Entertainment District! This luxurious and spacious one-bedroom, one-bathroom suite offers modern finishes, a functional layout, and city views from a private, full-length balcony. Highlights include an open-concept living and dining area with floor-to-ceiling windows and a contemporary kitchen with stainless steel appliances and quartz countertops. Proper bedroom with windows, huge walk-in closet and brand-new carpet! Enjoy ensuite laundry, great storage and fresh painting throughout. Located in the prestigious Tridel-built 300 Front St. West, this is more than just a home - it's a lifestyle. Exceptional amenities include a rooftop infinity pool, fitness center, sun deck, BBQs, whirlpool, billard's room, and 24-hour security. Short-term / Airbnb-friendly building. It doesn't get any more "Toronto" than this! Only steps away from the CN Tower, Rogers Centre, Scotiabank Arena, Ripley's Aquarium, top-rated restaurants, nightlife, King West, The WELL, Island Airport, and transit. Whether you're exploring the city or commuting, this location has it all. |
| Price | $650,000 |
| Taxes: | $2660.88 |
| Maintenance Fee: | 421.84 |
| Address: | 300 Front St West , Unit 502, Toronto, M5V 0E9, Ontario |
| Province/State: | Ontario |
| Condo Corporation No | TSCC |
| Level | 05 |
| Unit No | 02 |
| Directions/Cross Streets: | Front St W / Spadina Ave |
| Rooms: | 4 |
| Bedrooms: | 1 |
| Bedrooms +: | |
| Kitchens: | 1 |
| Family Room: | N |
| Basement: | None |
| Property Type: | Condo Apt |
| Style: | Apartment |
| Exterior: | Concrete |
| Garage Type: | Underground |
| Garage(/Parking)Space: | 0.00 |
| Drive Parking Spaces: | 0 |
| Park #1 | |
| Parking Type: | None |
| Exposure: | W |
| Balcony: | Open |
| Locker: | None |
| Pet Permited: | Restrict |
| Approximatly Square Footage: | 500-599 |
| Building Amenities: | Concierge, Games Room, Gym, Outdoor Pool, Party/Meeting Room, Rooftop Deck/Garden |
| Property Features: | Park, Public Transit |
| Maintenance: | 421.84 |
| Water Included: | Y |
| Common Elements Included: | Y |
| Building Insurance Included: | Y |
| Fireplace/Stove: | N |
| Heat Source: | Gas |
| Heat Type: | Forced Air |
| Central Air Conditioning: | Central Air |
| Central Vac: | N |
| Laundry Level: | Main |
| Ensuite Laundry: | Y |
| Elevator Lift: | Y |
$
%
Years
This calculator is for demonstration purposes only. Always consult a professional
financial advisor before making personal financial decisions.
| Although the information displayed is believed to be accurate, no warranties or representations are made of any kind. |
| ROYAL LEPAGE SIGNATURE REALTY |
|
|

Shaukat Malik, M.Sc
Broker Of Record
Dir:
647-575-1010
Bus:
416-400-9125
Fax:
1-866-516-3444
| Virtual Tour | Book Showing | Email a Friend |
Jump To:
At a Glance:
| Type: | Condo - Condo Apt |
| Area: | Toronto |
| Municipality: | Toronto |
| Neighbourhood: | Waterfront Communities C1 |
| Style: | Apartment |
| Tax: | $2,660.88 |
| Maintenance Fee: | $421.84 |
| Beds: | 1 |
| Baths: | 1 |
| Fireplace: | N |
Locatin Map:
Payment Calculator:

