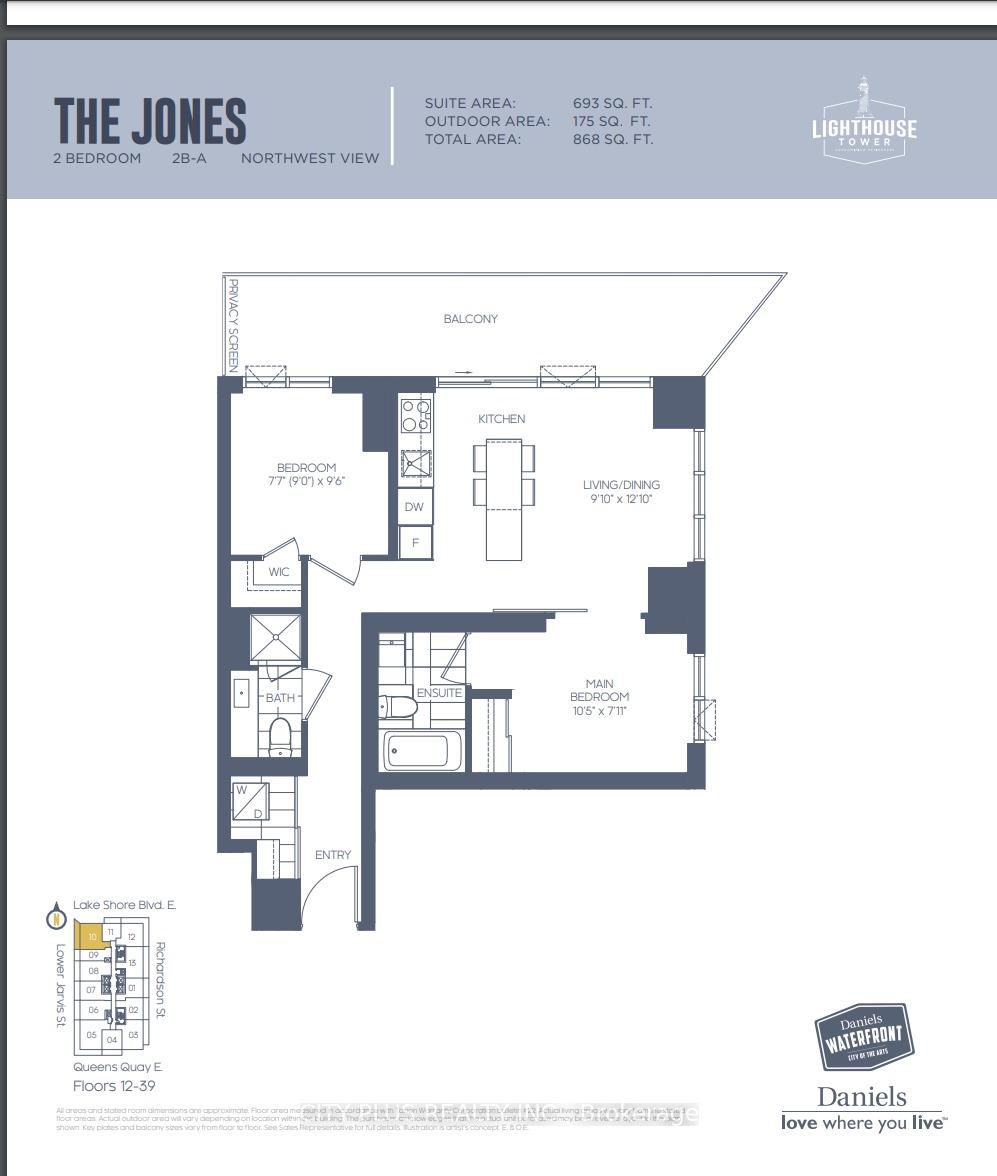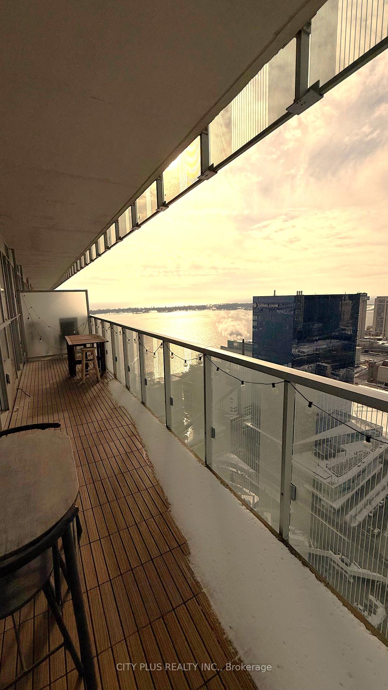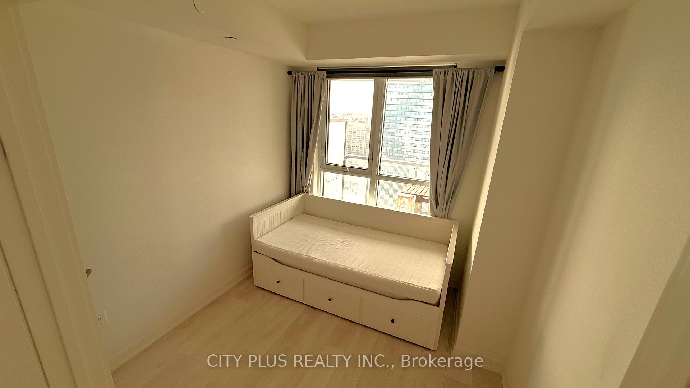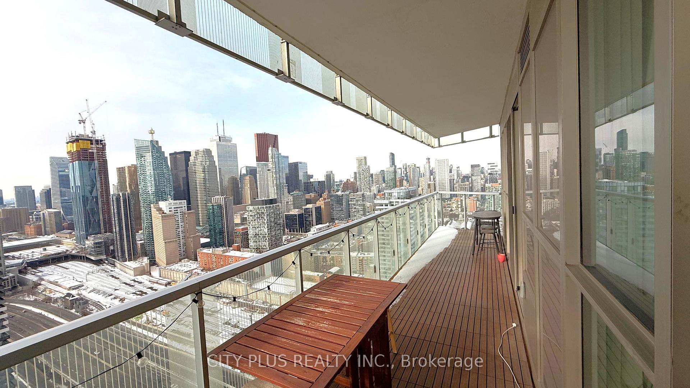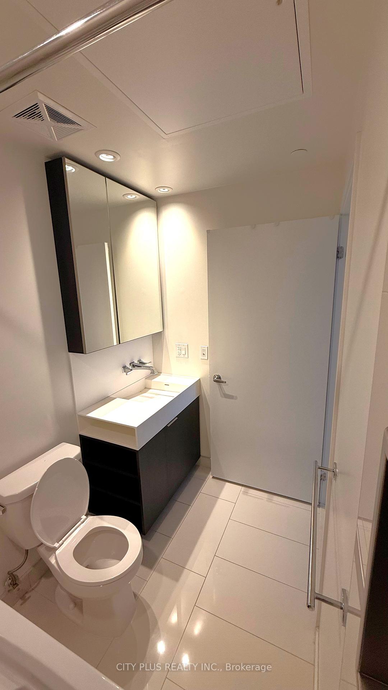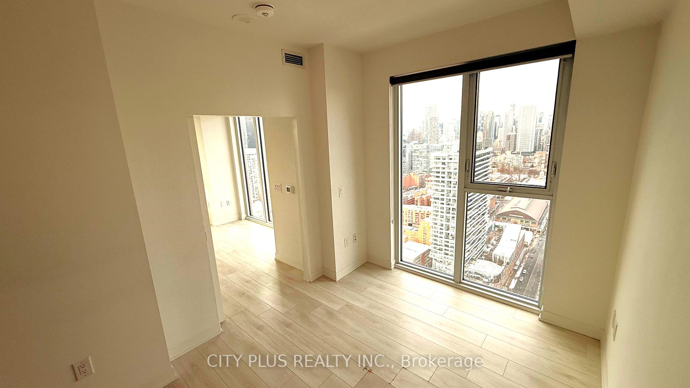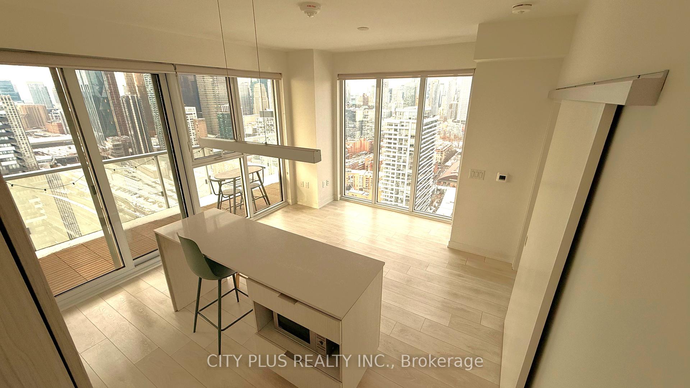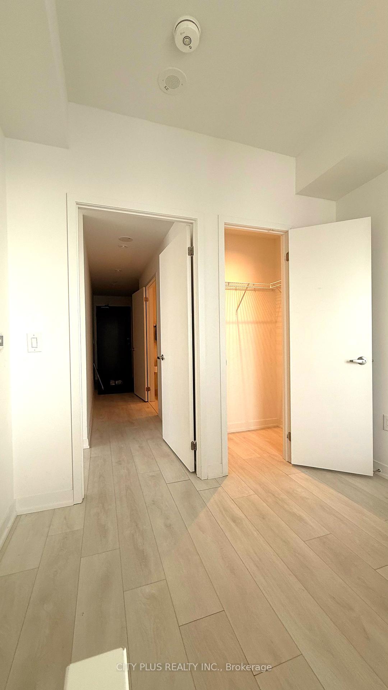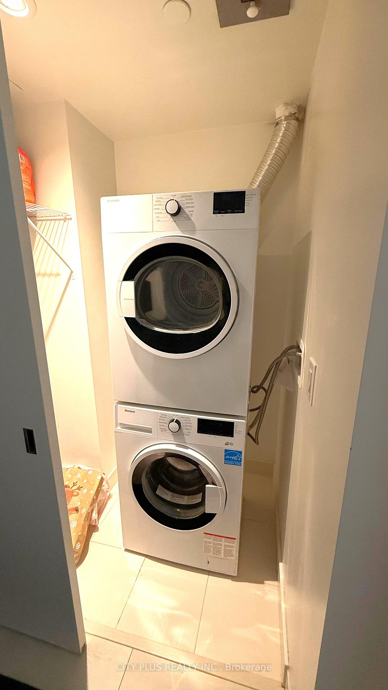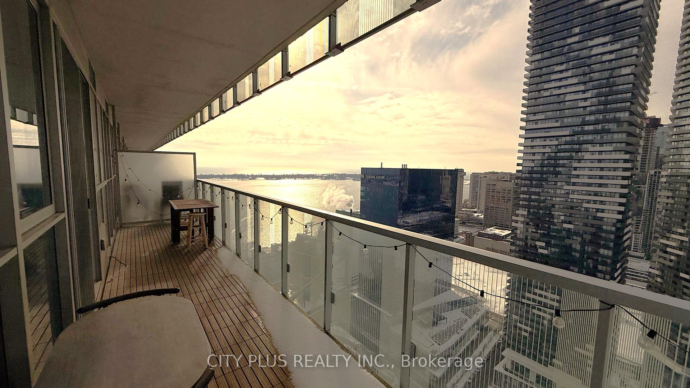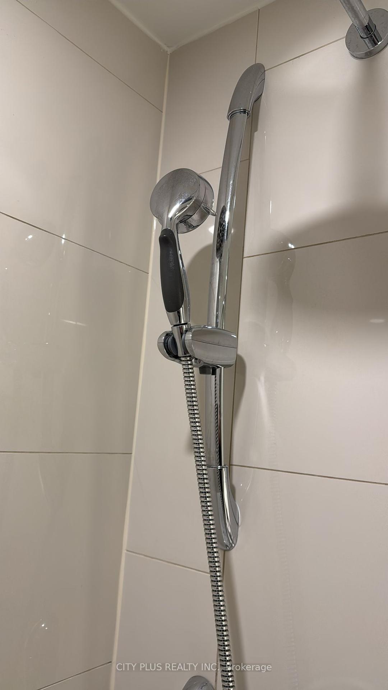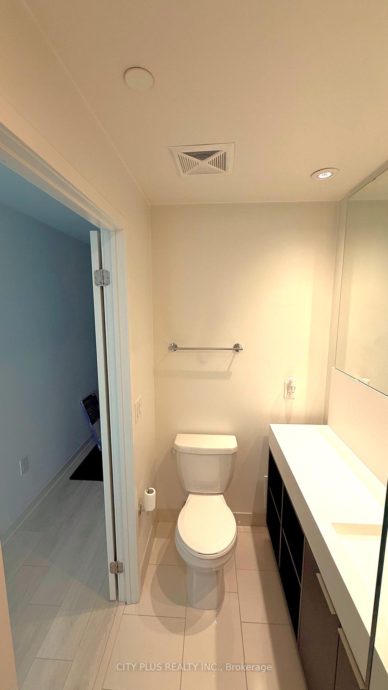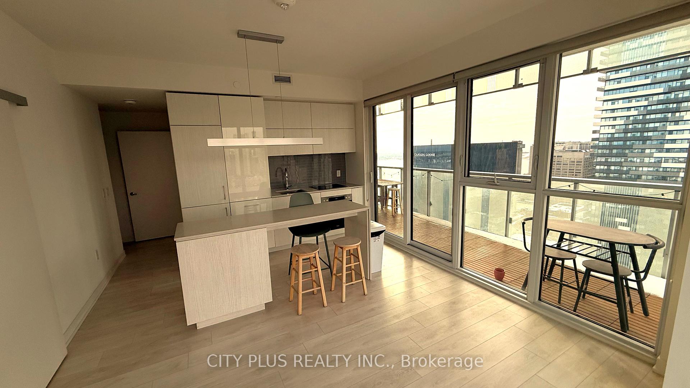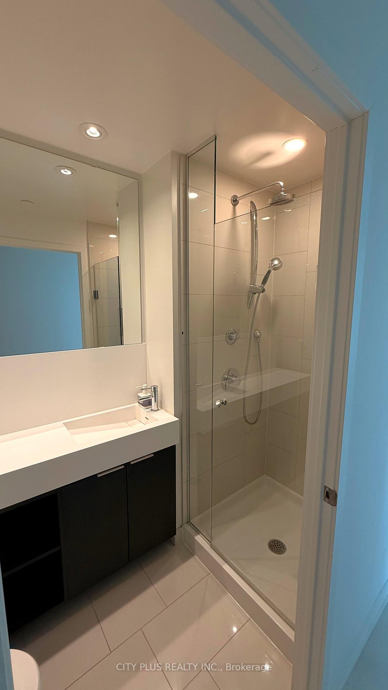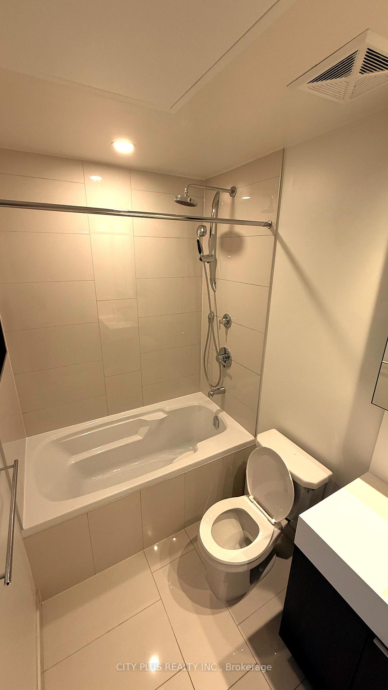$929,000
Available - For Sale
Listing ID: C11931875
15 Lower Jarvis St , Unit 3609, Toronto, M5E 0C4, Ontario
| Gorgeous Sun Filled Corner Unit At Lighthouse Tower With Clean Open View Of City And Lake Horizon. Open Concept Approx. 693 Sq.Ft. On The 36Th Floor With 175 Sq.Ft. Large Balcony With Tile Upgrades. 2 Bedroom Suite With 2 Baths. Modern Design Kitchen With Miele Built-In Appliances And Breakfast Bar To Enjoy Floor To Ceiling Windows. Smooth Ceiling. Kitchen And Washroom Upgrades! 1 Parking & 1 Locker. Steps To Waterfront, Sugar Beach, Distillery District, George Brown And More! |
| Extras: 1 Parking And 1 Locker Included. All Built-In Appliances Miele Stove, Dishwasher, Fridge, Washer And Dryer. All Window Coverings. All Electrical Light Fixtures, Bathroom Upgrades. |
| Price | $929,000 |
| Taxes: | $3571.24 |
| Maintenance Fee: | 639.50 |
| Address: | 15 Lower Jarvis St , Unit 3609, Toronto, M5E 0C4, Ontario |
| Province/State: | Ontario |
| Condo Corporation No | TSCC |
| Level | 36 |
| Unit No | 9 |
| Directions/Cross Streets: | Lower Jarvis St/ Lakeshore Blvd |
| Rooms: | 5 |
| Bedrooms: | 2 |
| Bedrooms +: | |
| Kitchens: | 1 |
| Family Room: | N |
| Basement: | None |
| Property Type: | Condo Apt |
| Style: | Apartment |
| Exterior: | Brick Front, Metal/Side |
| Garage Type: | None |
| Garage(/Parking)Space: | 0.00 |
| Drive Parking Spaces: | 1 |
| Park #1 | |
| Parking Spot: | 9 |
| Parking Type: | Owned |
| Legal Description: | C |
| Exposure: | Nw |
| Balcony: | Open |
| Locker: | Owned |
| Pet Permited: | Restrict |
| Approximatly Square Footage: | 600-699 |
| Maintenance: | 639.50 |
| CAC Included: | Y |
| Water Included: | Y |
| Common Elements Included: | Y |
| Heat Included: | Y |
| Parking Included: | Y |
| Building Insurance Included: | Y |
| Fireplace/Stove: | N |
| Heat Source: | Gas |
| Heat Type: | Forced Air |
| Central Air Conditioning: | Central Air |
| Central Vac: | N |
| Ensuite Laundry: | Y |
$
%
Years
This calculator is for demonstration purposes only. Always consult a professional
financial advisor before making personal financial decisions.
| Although the information displayed is believed to be accurate, no warranties or representations are made of any kind. |
| CITY PLUS REALTY INC. |
|
|

Shaukat Malik, M.Sc
Broker Of Record
Dir:
647-575-1010
Bus:
416-400-9125
Fax:
1-866-516-3444
| Book Showing | Email a Friend |
Jump To:
At a Glance:
| Type: | Condo - Condo Apt |
| Area: | Toronto |
| Municipality: | Toronto |
| Neighbourhood: | Waterfront Communities C8 |
| Style: | Apartment |
| Tax: | $3,571.24 |
| Maintenance Fee: | $639.5 |
| Beds: | 2 |
| Baths: | 2 |
| Fireplace: | N |
Locatin Map:
Payment Calculator:

