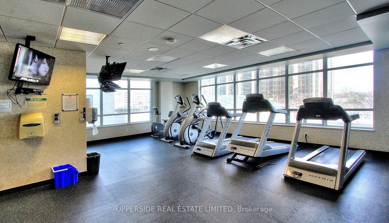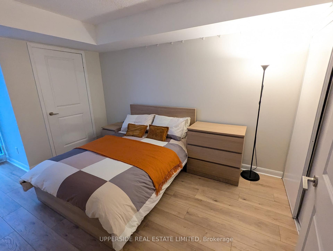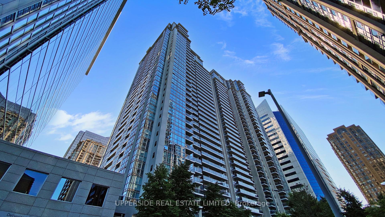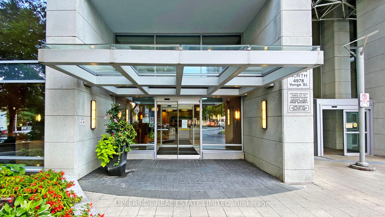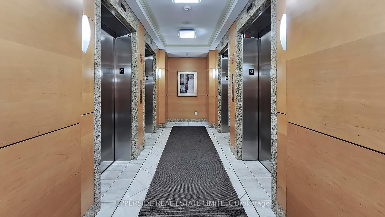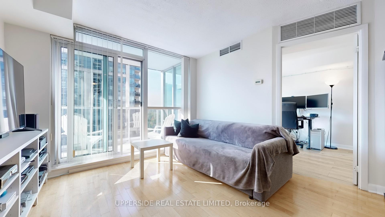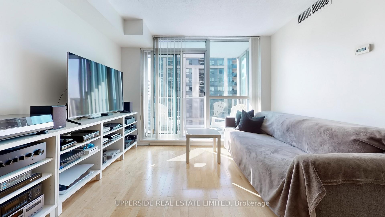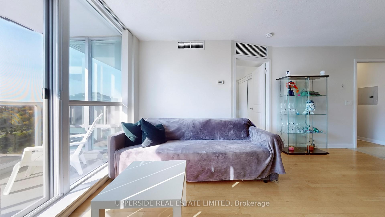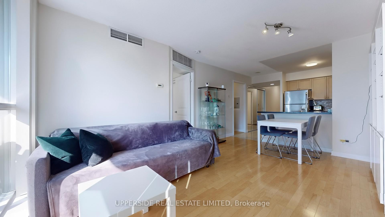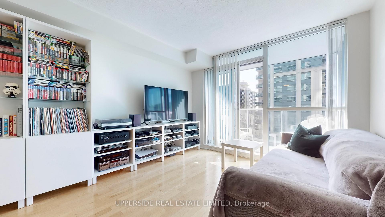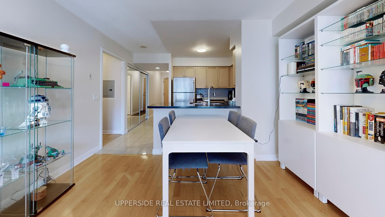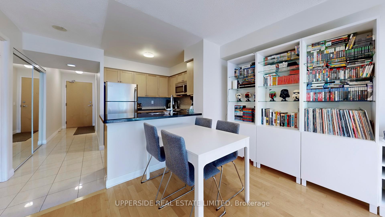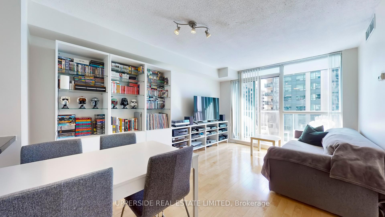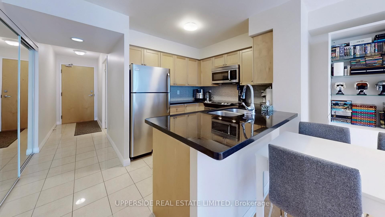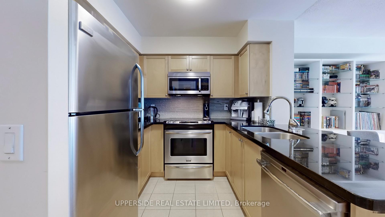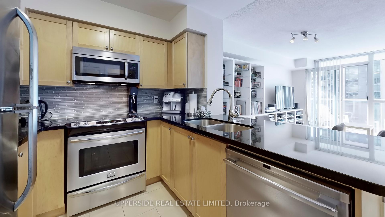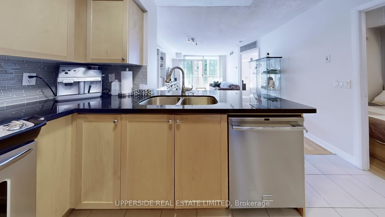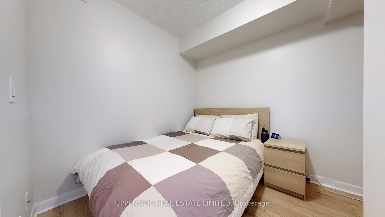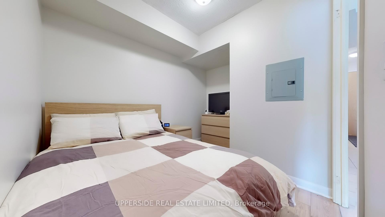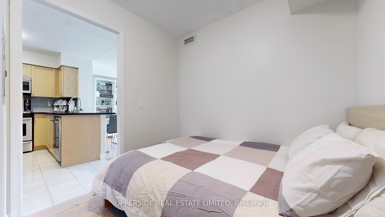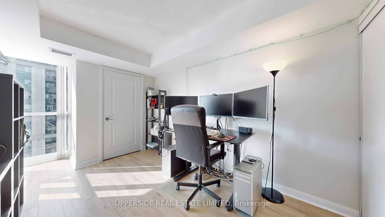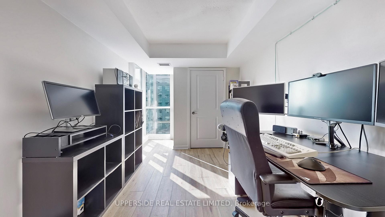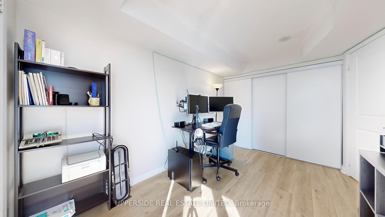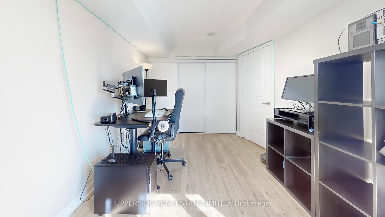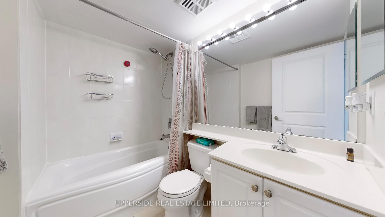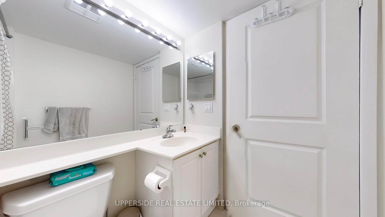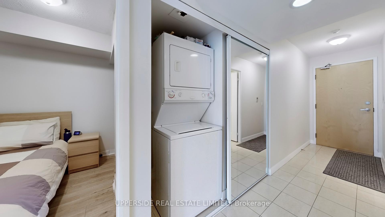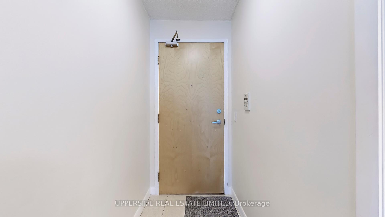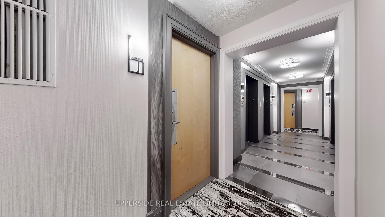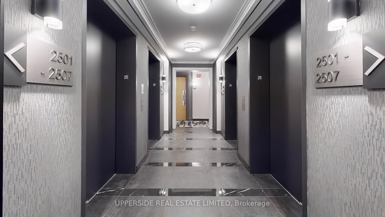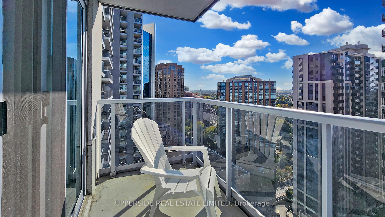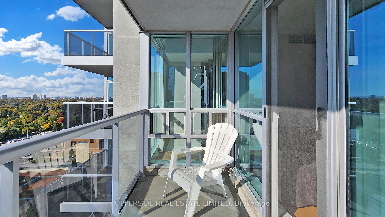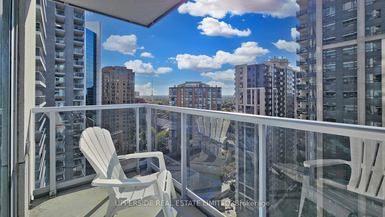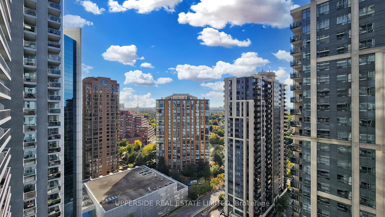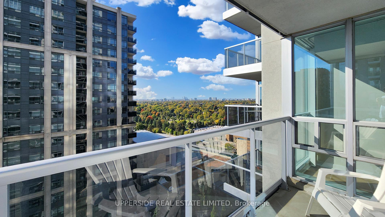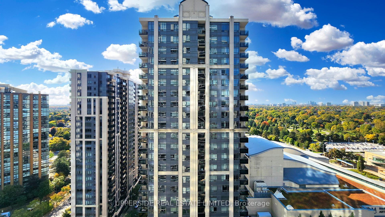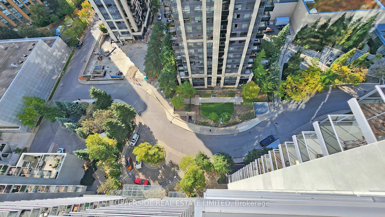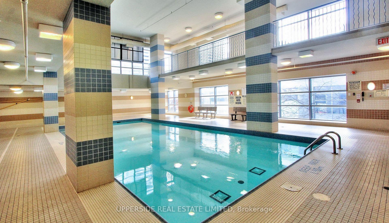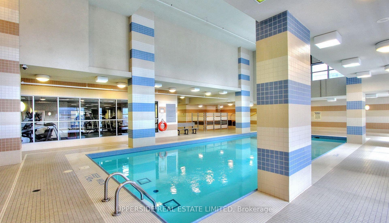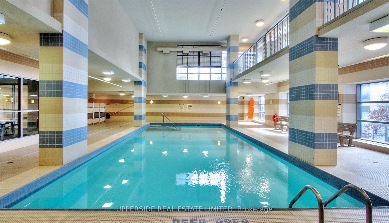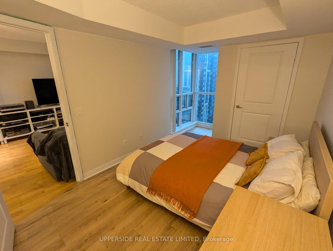$599,000
Available - For Sale
Listing ID: C11931854
4978 Yonge St , Unit 2507, Toronto, M2N 7G8, Ontario
| Welcome To The Luxurious Ultima North Tower! This Oversized 700+ Sqft 1+Den Condo With An Unobstructed West Facing View Is One Not To Miss! The Den Is Perfect As A Home Office Space or Can Be Used As A Second Bedroom! This Turn-Key Apartment Has Been Cared For And Beautifully Renovated, Ready For You To Move In! Ultima North Has All Ameneties You Can Wish For Incl. Indoor Pool, Gym, Sauna, Guest Suites, Party Room, & Much More! There Is Direct Underground Access To The TTC, Perfect For Subway Commuters! The Location Can't Be Beat With Grocery Stores, Fitness Centers Like Goodlife & LA Fitness, Restaurants, Pubs, And Much More All Within A Few Steps! |
| Extras: Perfect built in 2005 by Menkes,has direct entrance to the subway station.. Ultima at Broadway North Tower Corporation not aware of Kitec plumbing causing or contributing to any premature pipe failure in the building. |
| Price | $599,000 |
| Taxes: | $2417.68 |
| Maintenance Fee: | 658.86 |
| Address: | 4978 Yonge St , Unit 2507, Toronto, M2N 7G8, Ontario |
| Province/State: | Ontario |
| Condo Corporation No | TSCC |
| Level | 21 |
| Unit No | 06 |
| Locker No | 94 |
| Directions/Cross Streets: | Yonge and Sheppard |
| Rooms: | 5 |
| Bedrooms: | 1 |
| Bedrooms +: | 1 |
| Kitchens: | 1 |
| Family Room: | N |
| Basement: | None |
| Property Type: | Condo Apt |
| Style: | Apartment |
| Exterior: | Brick, Concrete |
| Garage Type: | Underground |
| Garage(/Parking)Space: | 1.00 |
| Drive Parking Spaces: | 1 |
| Park #1 | |
| Parking Spot: | 112 |
| Parking Type: | Owned |
| Legal Description: | LEVEL B |
| Exposure: | W |
| Balcony: | Open |
| Locker: | Owned |
| Pet Permited: | Restrict |
| Retirement Home: | N |
| Approximatly Square Footage: | 700-799 |
| Building Amenities: | Concierge, Exercise Room, Gym, Indoor Pool, Party/Meeting Room, Sauna |
| Property Features: | Arts Centre, Library, Public Transit, Rec Centre, School |
| Maintenance: | 658.86 |
| CAC Included: | Y |
| Water Included: | Y |
| Parking Included: | Y |
| Building Insurance Included: | Y |
| Fireplace/Stove: | N |
| Heat Source: | Gas |
| Heat Type: | Forced Air |
| Central Air Conditioning: | Central Air |
| Central Vac: | N |
| Laundry Level: | Main |
| Ensuite Laundry: | Y |
| Elevator Lift: | Y |
$
%
Years
This calculator is for demonstration purposes only. Always consult a professional
financial advisor before making personal financial decisions.
| Although the information displayed is believed to be accurate, no warranties or representations are made of any kind. |
| UPPERSIDE REAL ESTATE LIMITED |
|
|

Shaukat Malik, M.Sc
Broker Of Record
Dir:
647-575-1010
Bus:
416-400-9125
Fax:
1-866-516-3444
| Virtual Tour | Book Showing | Email a Friend |
Jump To:
At a Glance:
| Type: | Condo - Condo Apt |
| Area: | Toronto |
| Municipality: | Toronto |
| Neighbourhood: | Lansing-Westgate |
| Style: | Apartment |
| Tax: | $2,417.68 |
| Maintenance Fee: | $658.86 |
| Beds: | 1+1 |
| Baths: | 1 |
| Garage: | 1 |
| Fireplace: | N |
Locatin Map:
Payment Calculator:

