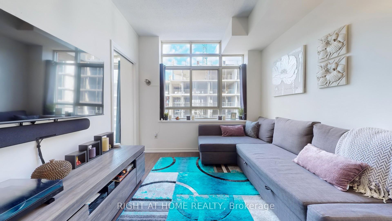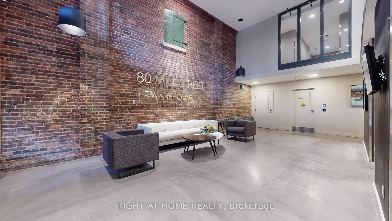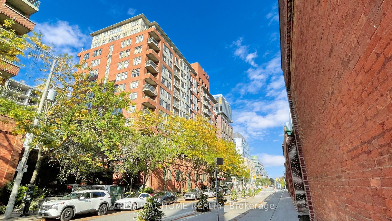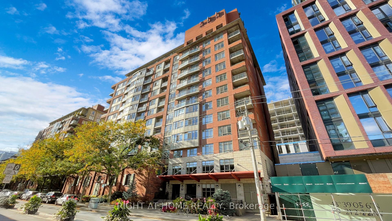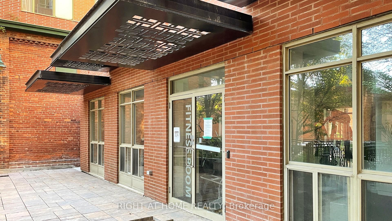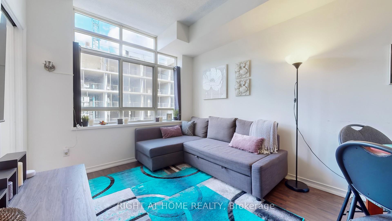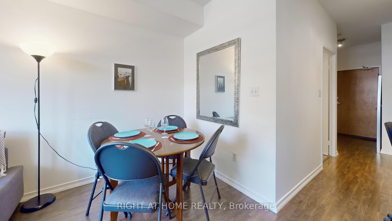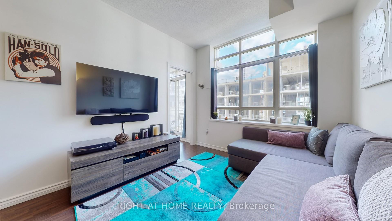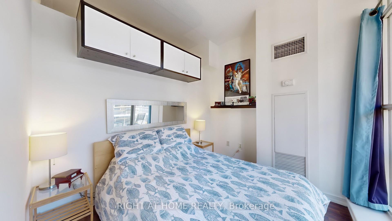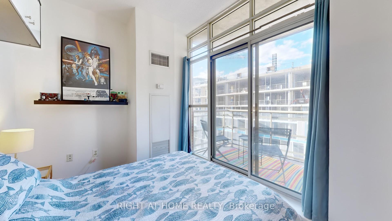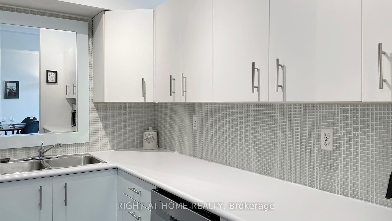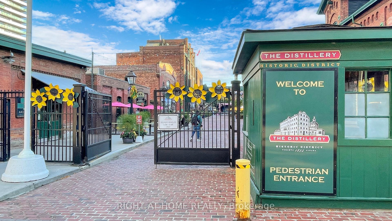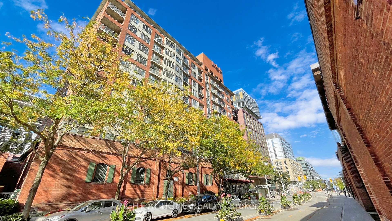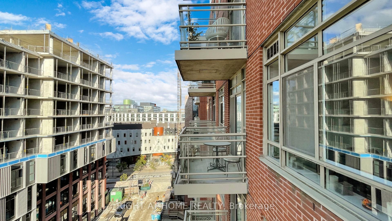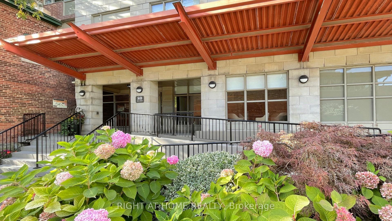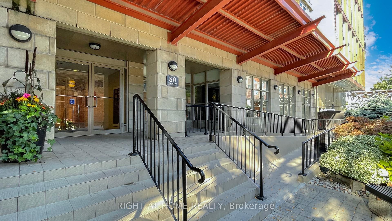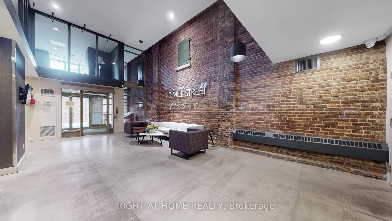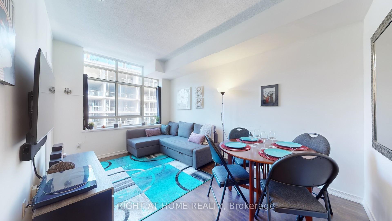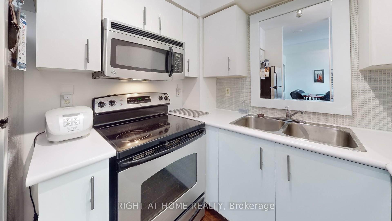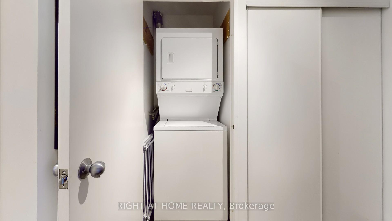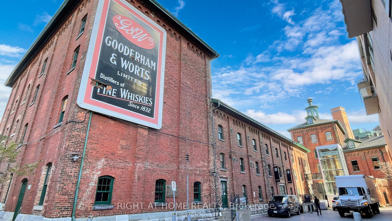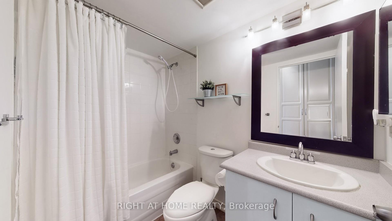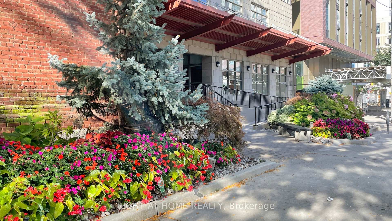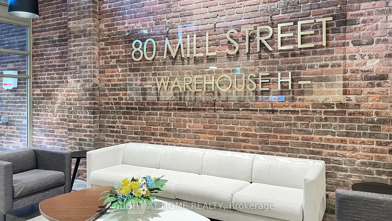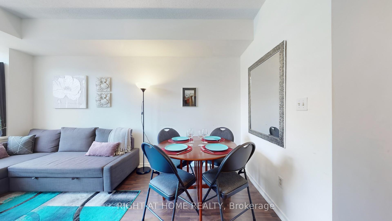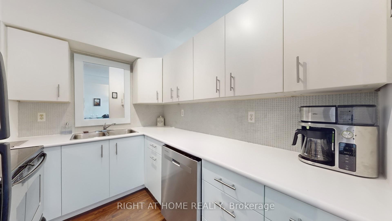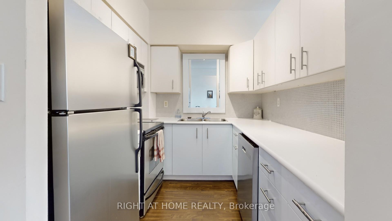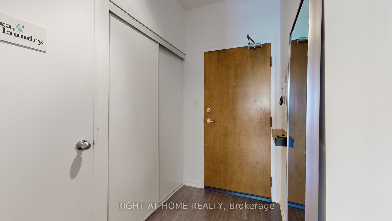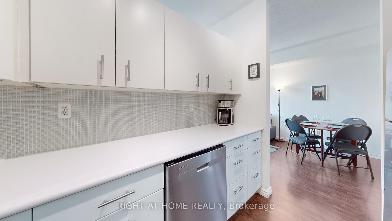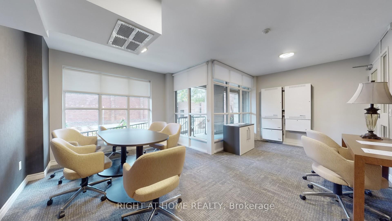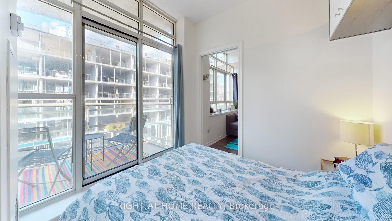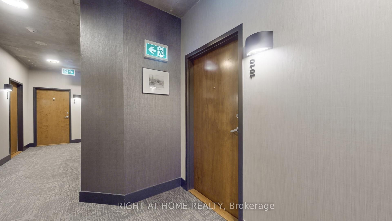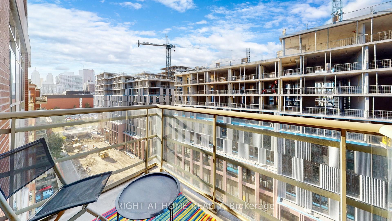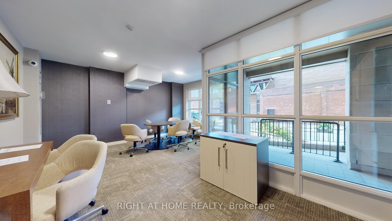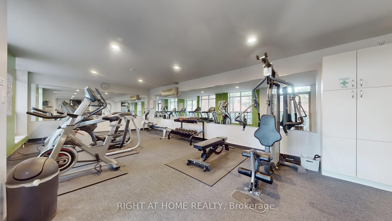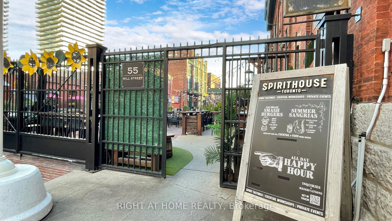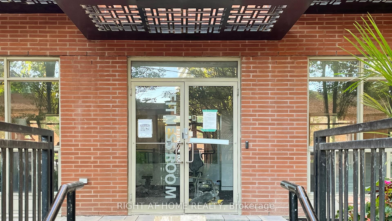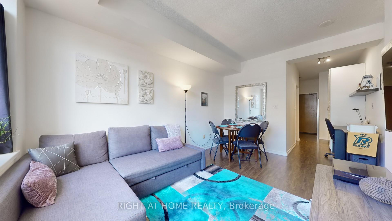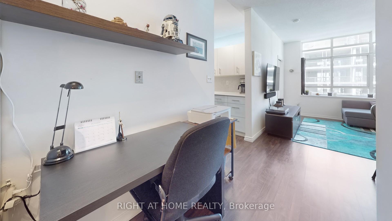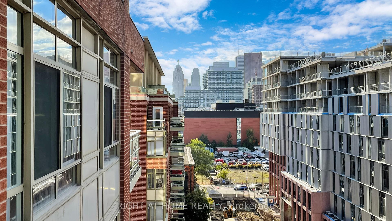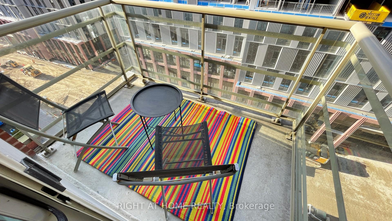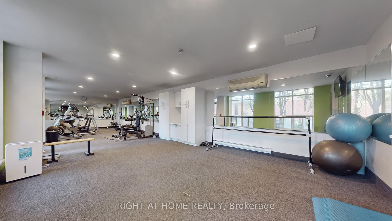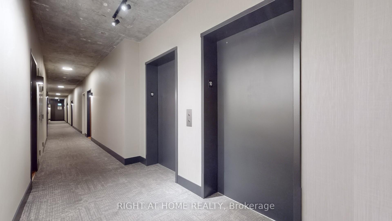$479,900
Available - For Sale
Listing ID: C11931591
80 Mill St , Unit 1010, Toronto, M5A 4T3, Ontario
| Great Opportunity To Own In Historic Distillery District! Ideal For First Time Buyers , Students , Empty Nesters ,Investors Or A Pied-A-Terre In The City! Boutique Building with Amazing Location - right across from Distillery ! Take a look at floor plan - great layout. Bright unit with large window in the livingroom and sliding door in bedroom .Beautiful oversized kitchen with full size appliances, a chef delight .Super LOW maintenance fees at $ 474.04 that include ALL Utilities - heat/ac/hydro & water . See yourself In The Heart Of 19th Century Buildings Filled With Cobblestone Streets And Culture. Eclectic Shops, Restaurants, Breweries, Art Galleries, Cafes And TTC At Your Doorstep .A Quick Access To Gardiner, Dvp, Harbourfront, Entertainment And Financial Districts. Welcome to your new home! |
| Extras: In Suite Laundry , Roof Top Terrace with perfect views of Lake Ontario , Gym , Fully remodeled Party Room |
| Price | $479,900 |
| Taxes: | $1759.61 |
| Maintenance Fee: | 474.04 |
| Address: | 80 Mill St , Unit 1010, Toronto, M5A 4T3, Ontario |
| Province/State: | Ontario |
| Condo Corporation No | TSCC |
| Level | 10 |
| Unit No | 1010 |
| Directions/Cross Streets: | Mill St and Cherry ST |
| Rooms: | 4 |
| Bedrooms: | 1 |
| Bedrooms +: | |
| Kitchens: | 1 |
| Family Room: | N |
| Basement: | None |
| Property Type: | Condo Apt |
| Style: | Apartment |
| Exterior: | Brick Front |
| Garage Type: | None |
| Garage(/Parking)Space: | 0.00 |
| Drive Parking Spaces: | 0 |
| Park #1 | |
| Parking Type: | None |
| Exposure: | N |
| Balcony: | Open |
| Locker: | None |
| Pet Permited: | Restrict |
| Retirement Home: | N |
| Approximatly Square Footage: | 500-599 |
| Building Amenities: | Bike Storage, Gym, Party/Meeting Room, Rooftop Deck/Garden |
| Property Features: | Public Trans |
| Maintenance: | 474.04 |
| CAC Included: | Y |
| Hydro Included: | Y |
| Water Included: | Y |
| Common Elements Included: | Y |
| Heat Included: | Y |
| Building Insurance Included: | Y |
| Fireplace/Stove: | N |
| Heat Source: | Gas |
| Heat Type: | Forced Air |
| Central Air Conditioning: | Central Air |
| Central Vac: | N |
| Laundry Level: | Main |
| Ensuite Laundry: | Y |
| Elevator Lift: | Y |
$
%
Years
This calculator is for demonstration purposes only. Always consult a professional
financial advisor before making personal financial decisions.
| Although the information displayed is believed to be accurate, no warranties or representations are made of any kind. |
| RIGHT AT HOME REALTY |
|
|

Shaukat Malik, M.Sc
Broker Of Record
Dir:
647-575-1010
Bus:
416-400-9125
Fax:
1-866-516-3444
| Book Showing | Email a Friend |
Jump To:
At a Glance:
| Type: | Condo - Condo Apt |
| Area: | Toronto |
| Municipality: | Toronto |
| Neighbourhood: | Waterfront Communities C8 |
| Style: | Apartment |
| Tax: | $1,759.61 |
| Maintenance Fee: | $474.04 |
| Beds: | 1 |
| Baths: | 1 |
| Fireplace: | N |
Locatin Map:
Payment Calculator:

