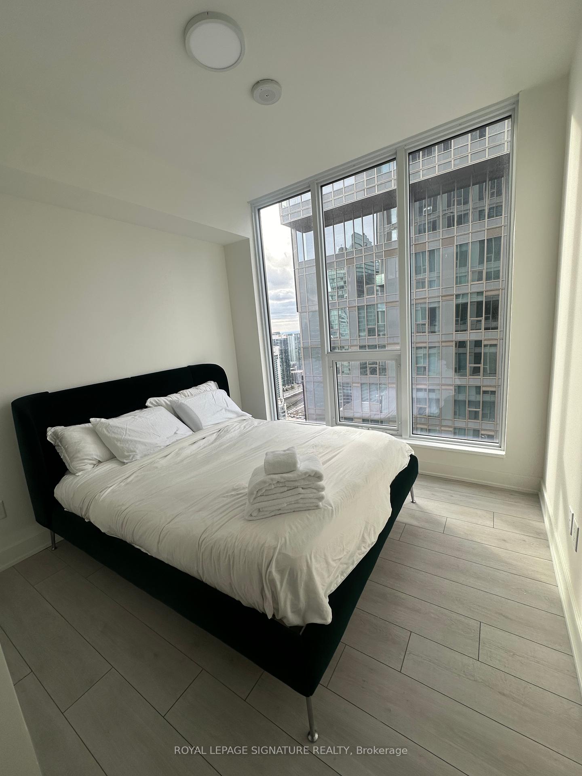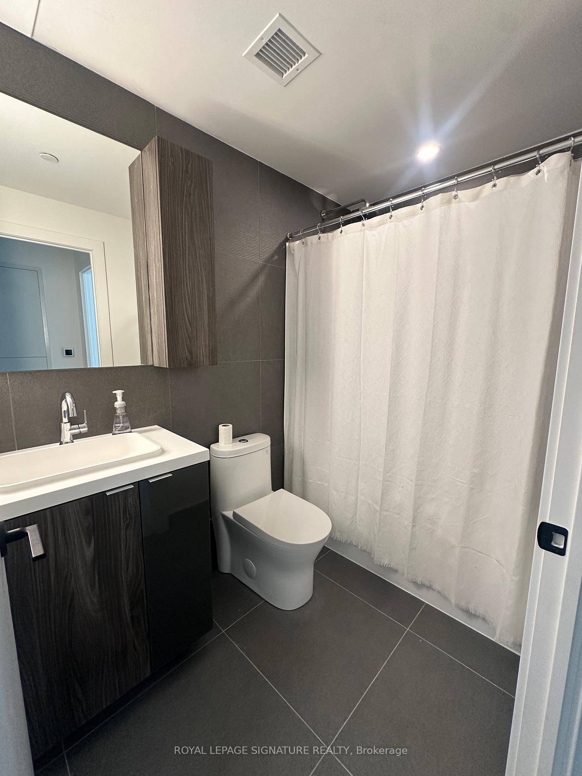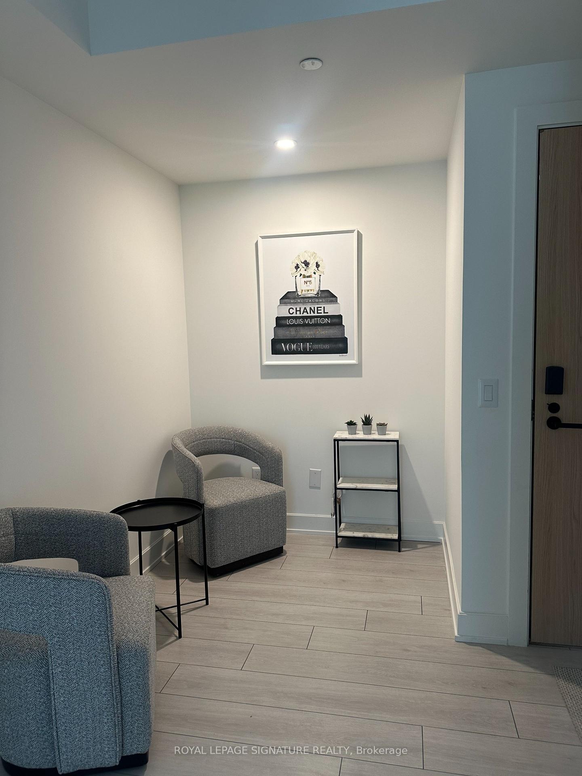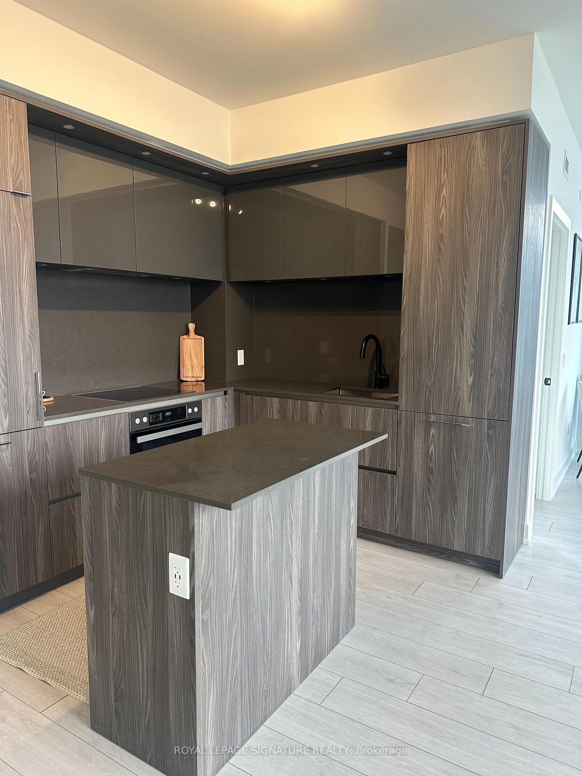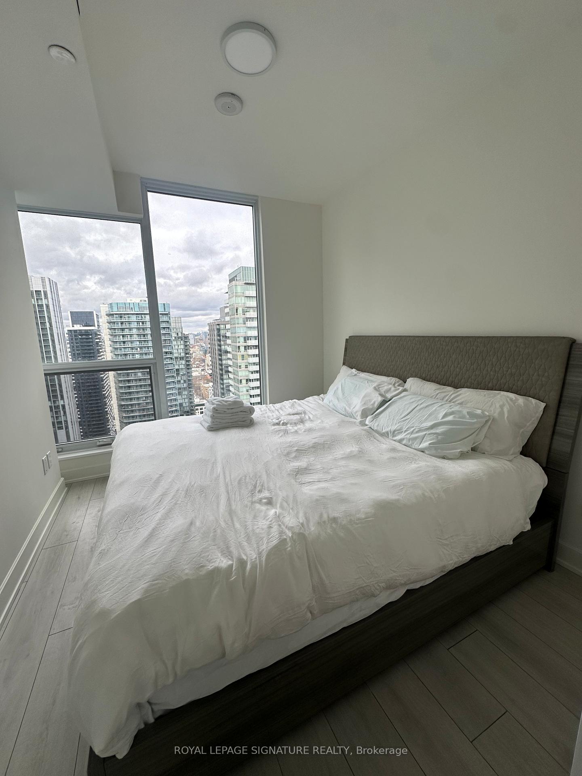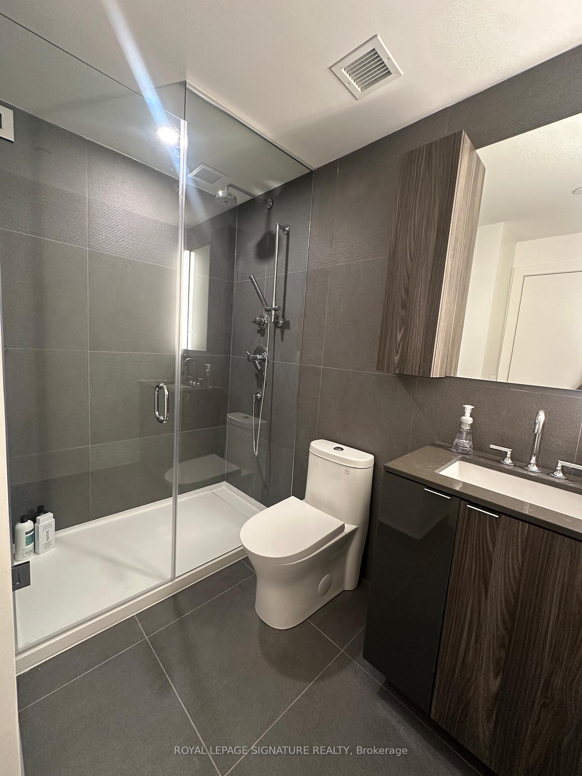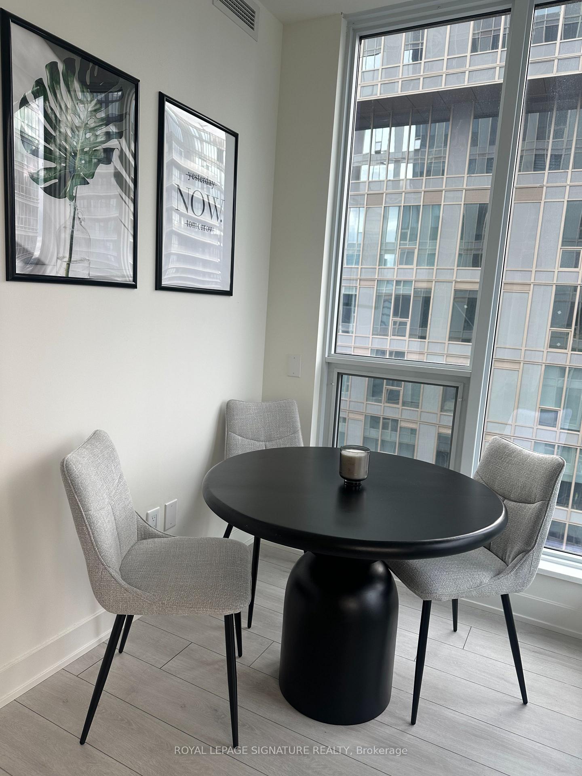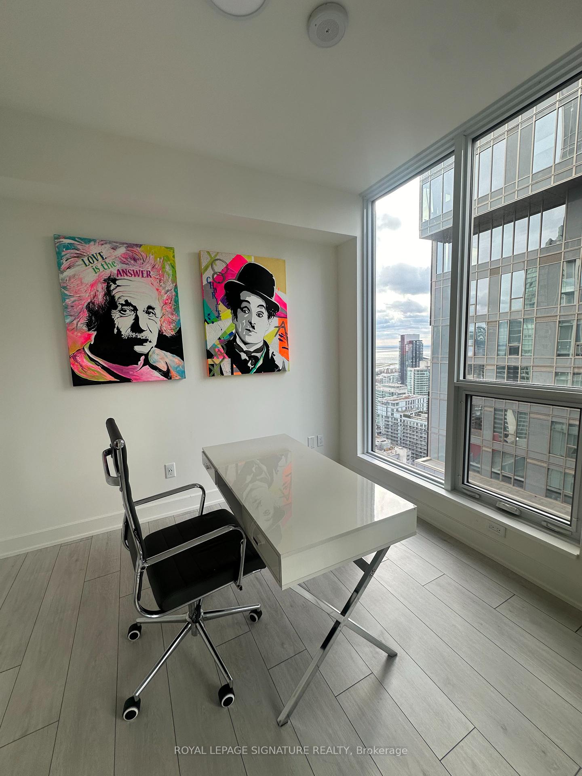$5,500
Available - For Rent
Listing ID: C11931538
15 Mercer St , Unit 3903, Toronto, M5V 1H2, Ontario
| Renowned Nobu Residences of Toronto, welcomes you to Unit 3903. Upscale living in the heart of downtown Toronto. Pack your bags and just move in! Once in a lifetime chance to reside in a prestigious sought after address. Fully furnished rare 3 bedroom + den, 2 bathroom, top of the line upgraded unit with dedicated parking. Breath taking south east views of the famous Toronto Skyline, relax with panoramic views of shimmering lights of the early nights of downtown off your balcony. Uncover the secret pleasures this iconic residence has to offer, you will be greeted by concierge and entering your new home you will have the pleasures of state-of-the-art amenities, world class dining, your guests can conveniently enjoy direct access to the Nobu Hotel, sophisticated vibe of the roof top terrace with stunning views and end the night at the exclusive Nobu Spa. Step inside to your rare flat with floor to ceiling glass panels wrapped around all bedrooms, modern open concept liv/din/cook experience with a flair of Miele built-in appliances, to create those magical gourmet dishes. 3 bedrooms which offers limited space of downtown living! Inspired spa like bathrooms with gorgeous finishes. The unit is clean, sleek, and neutral. Conveniently located for your bustling schedule, steps away from the historical Union Station, TTC Transit, Metro Toronto Convention Center, restaurants, shopping and surrounded in the Waterfront Community. Your clients will not be disappointed. |
| Extras: Premium Upgrades-Miele Appliances, Kitchen Island Upgrade and Lighting Package. Premium fixtures through out. Direct access to Nobu Hotel and highly acclaimed Nobu Restaurant. Games Lounge, Party Room, Security and Concierge |
| Price | $5,500 |
| Address: | 15 Mercer St , Unit 3903, Toronto, M5V 1H2, Ontario |
| Province/State: | Ontario |
| Condo Corporation No | TSCC |
| Level | 39 |
| Unit No | 03 |
| Directions/Cross Streets: | King Street W and John Street |
| Rooms: | 6 |
| Bedrooms: | 3 |
| Bedrooms +: | 1 |
| Kitchens: | 1 |
| Family Room: | N |
| Basement: | None |
| Furnished: | Y |
| Approximatly Age: | New |
| Property Type: | Condo Apt |
| Style: | Apartment |
| Exterior: | Brick, Concrete |
| Garage Type: | Underground |
| Garage(/Parking)Space: | 1.00 |
| Drive Parking Spaces: | 0 |
| Park #1 | |
| Parking Type: | Owned |
| Exposure: | Se |
| Balcony: | Encl |
| Locker: | None |
| Pet Permited: | Restrict |
| Approximatly Age: | New |
| Approximatly Square Footage: | 1000-1199 |
| Building Amenities: | Concierge, Exercise Room, Indoor Pool, Sauna, Visitor Parking |
| Property Features: | Hospital, Library, Park, Place Of Worship, Public Transit, Waterfront |
| CAC Included: | Y |
| Common Elements Included: | Y |
| Heat Included: | Y |
| Parking Included: | Y |
| Building Insurance Included: | Y |
| Fireplace/Stove: | N |
| Heat Source: | Gas |
| Heat Type: | Forced Air |
| Central Air Conditioning: | Central Air |
| Central Vac: | N |
| Laundry Level: | Main |
| Ensuite Laundry: | Y |
| Although the information displayed is believed to be accurate, no warranties or representations are made of any kind. |
| ROYAL LEPAGE SIGNATURE REALTY |
|
|

Shaukat Malik, M.Sc
Broker Of Record
Dir:
647-575-1010
Bus:
416-400-9125
Fax:
1-866-516-3444
| Book Showing | Email a Friend |
Jump To:
At a Glance:
| Type: | Condo - Condo Apt |
| Area: | Toronto |
| Municipality: | Toronto |
| Neighbourhood: | Waterfront Communities C1 |
| Style: | Apartment |
| Approximate Age: | New |
| Beds: | 3+1 |
| Baths: | 3 |
| Garage: | 1 |
| Fireplace: | N |
Locatin Map:

