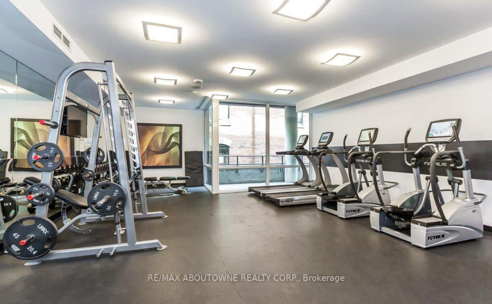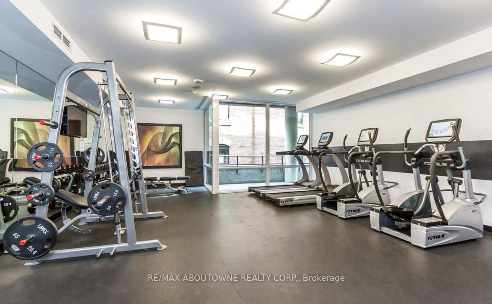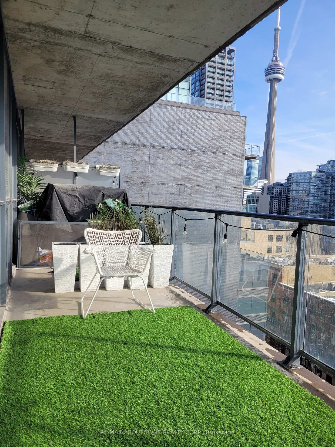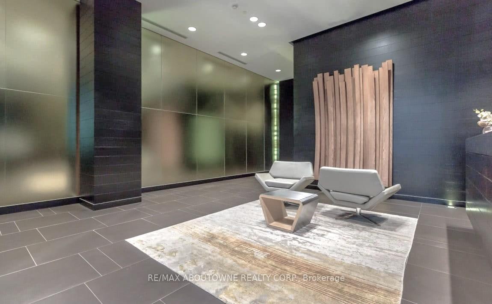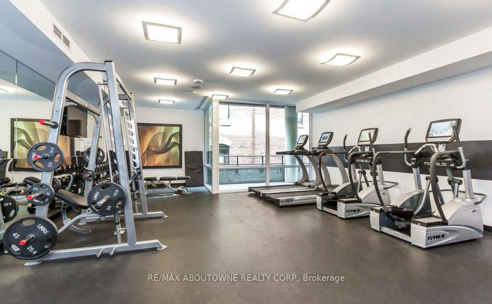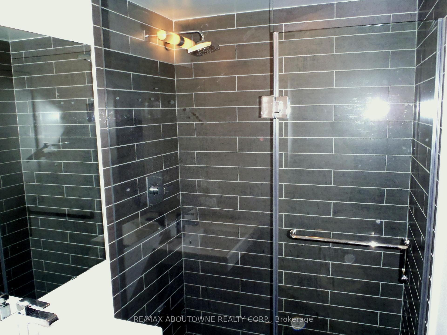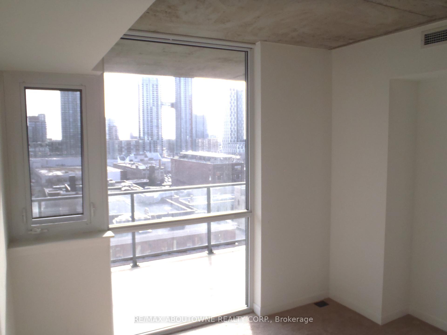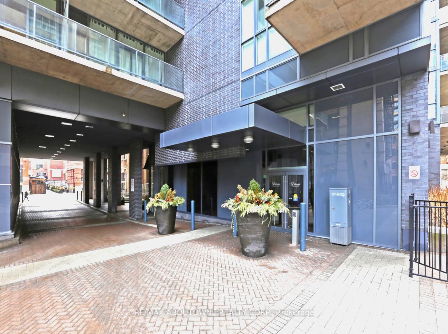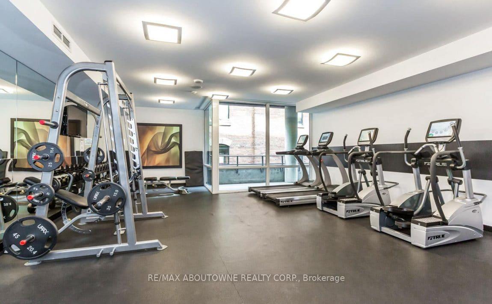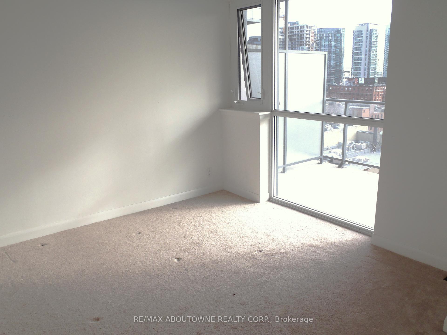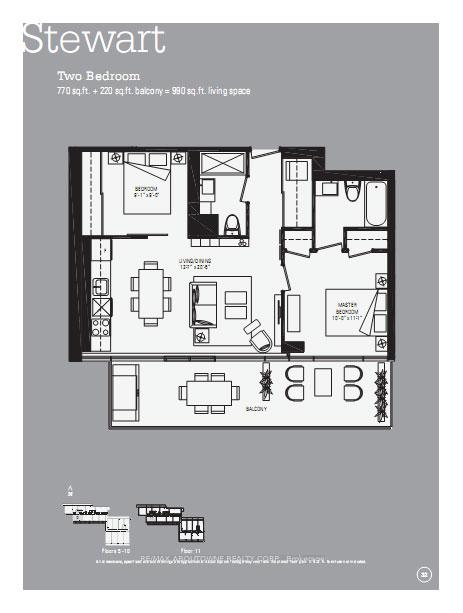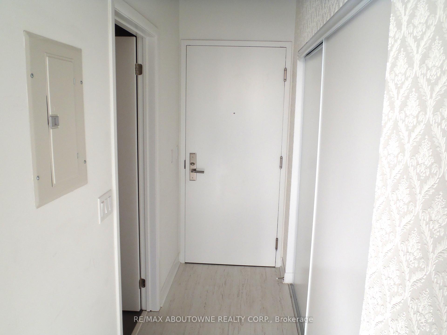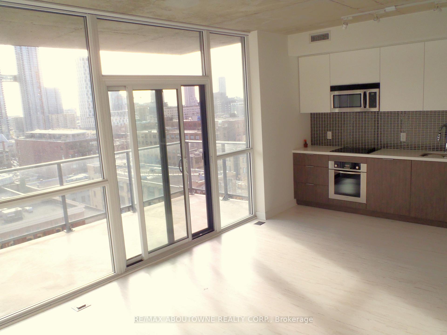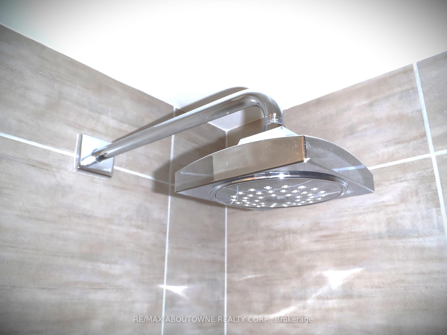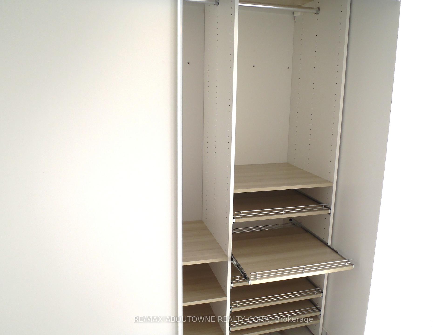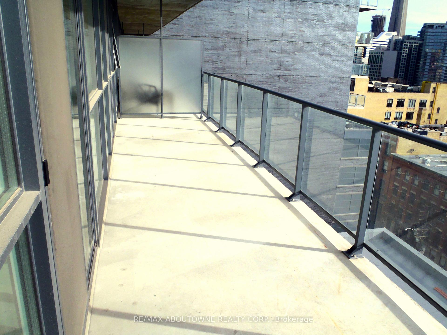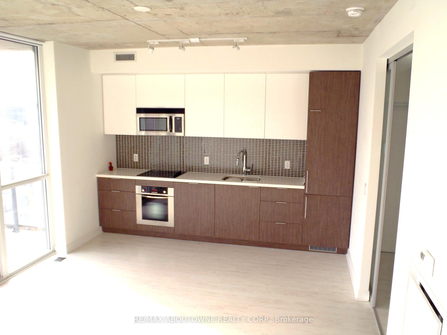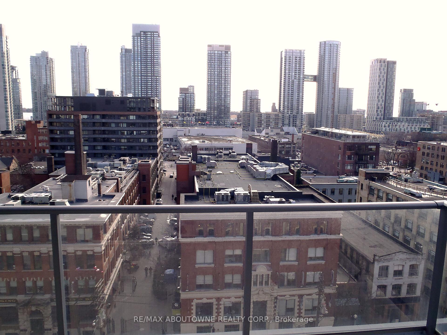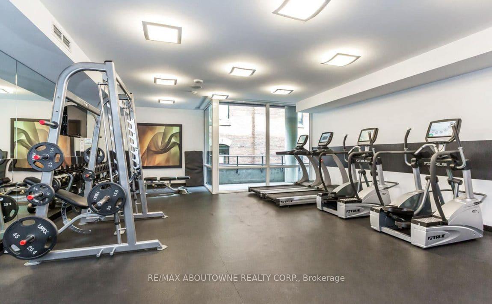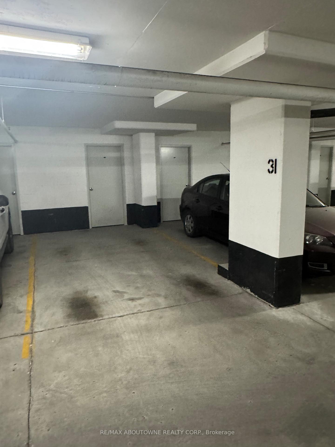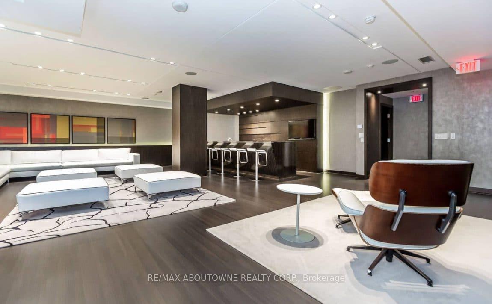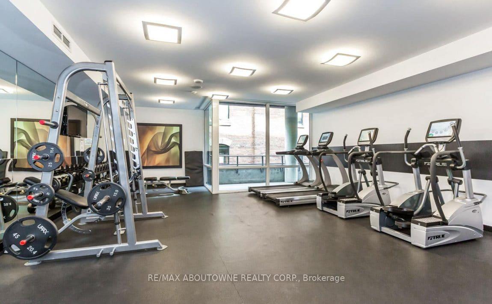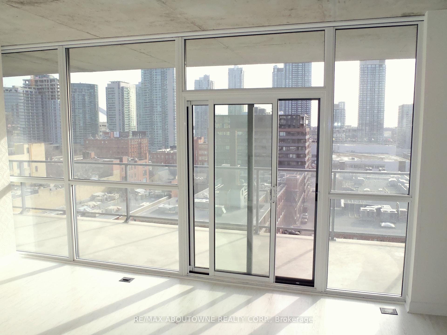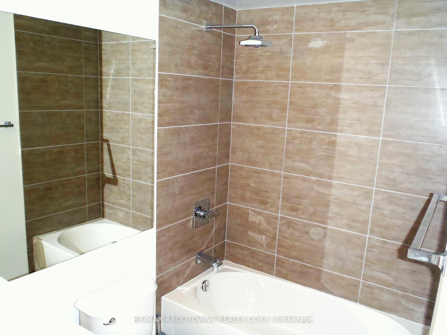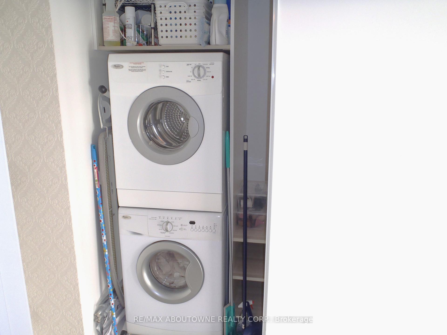$3,195
Available - For Rent
Listing ID: C11931325
478 King St West , Unit 1013, Toronto, M5V 0A8, Ontario
| South facing condo in the ultra chic boutique building In The Heart Of It All. Welcome to "Victory" Condo. Ideal Split Bedroom Floor Plan with expansive Living Dining Area and views to the lake. *2 Bedrooms, 770 sq ft with huge 220 sq ft Balcony* (approx. 32 ft x 7 ft) *CN Tower & Partial Lake Views* Be in the "Fashion/Entertainment" Districts * Organizers in all closets* Very light & bright unit* Walk to everything* Floor To Ceiling Windows Overlooking City* Non-Smoking* No Pets Preferred *1 Underground Parking Available At Additional Cost. 24 hour security. 10th floor of a12 floor building. Private locker room connected to parking spot. |
| Extras: Private locker room connected to parking spot. |
| Price | $3,195 |
| Address: | 478 King St West , Unit 1013, Toronto, M5V 0A8, Ontario |
| Province/State: | Ontario |
| Condo Corporation No | TSCC |
| Level | D |
| Unit No | 13 |
| Directions/Cross Streets: | Adelaide / King / Front / Queen |
| Rooms: | 4 |
| Bedrooms: | 2 |
| Bedrooms +: | |
| Kitchens: | 1 |
| Family Room: | N |
| Basement: | None |
| Furnished: | N |
| Approximatly Age: | 11-15 |
| Property Type: | Condo Apt |
| Style: | Apartment |
| Exterior: | Concrete |
| Garage Type: | None |
| Garage(/Parking)Space: | 0.00 |
| Drive Parking Spaces: | 1 |
| Park #1 | |
| Parking Spot: | 31 |
| Parking Type: | Owned |
| Legal Description: | P4 |
| Monthly Parking Cost: | 200.00 |
| Exposure: | S |
| Balcony: | Open |
| Locker: | Exclusive |
| Pet Permited: | Restrict |
| Approximatly Age: | 11-15 |
| Approximatly Square Footage: | 700-799 |
| Building Amenities: | Concierge, Exercise Room, Media Room, Party/Meeting Room |
| Property Features: | Public Trans |
| CAC Included: | Y |
| Water Included: | Y |
| Common Elements Included: | Y |
| Building Insurance Included: | Y |
| Fireplace/Stove: | N |
| Heat Source: | Other |
| Heat Type: | Forced Air |
| Central Air Conditioning: | Central Air |
| Central Vac: | N |
| Laundry Level: | Main |
| Ensuite Laundry: | Y |
| Elevator Lift: | Y |
| Although the information displayed is believed to be accurate, no warranties or representations are made of any kind. |
| RE/MAX ABOUTOWNE REALTY CORP. |
|
|

Shaukat Malik, M.Sc
Broker Of Record
Dir:
647-575-1010
Bus:
416-400-9125
Fax:
1-866-516-3444
| Book Showing | Email a Friend |
Jump To:
At a Glance:
| Type: | Condo - Condo Apt |
| Area: | Toronto |
| Municipality: | Toronto |
| Neighbourhood: | Waterfront Communities C1 |
| Style: | Apartment |
| Approximate Age: | 11-15 |
| Beds: | 2 |
| Baths: | 2 |
| Fireplace: | N |
Locatin Map:

