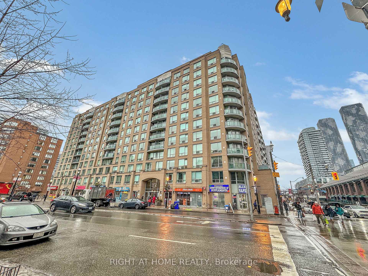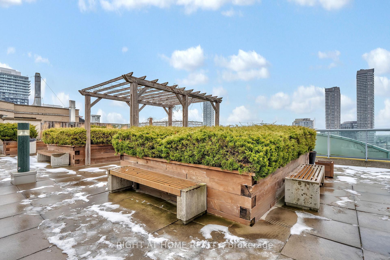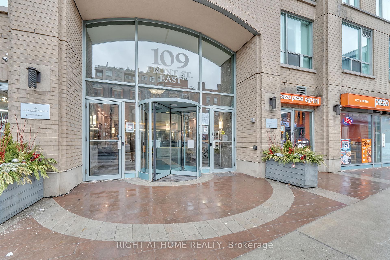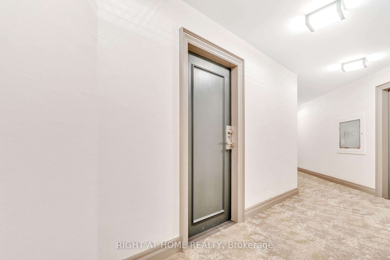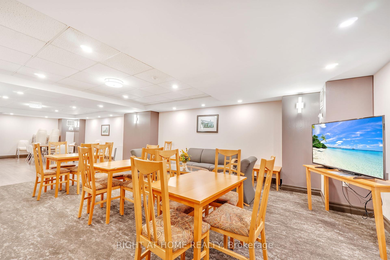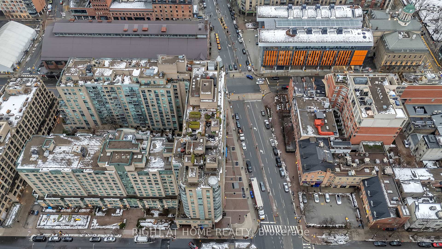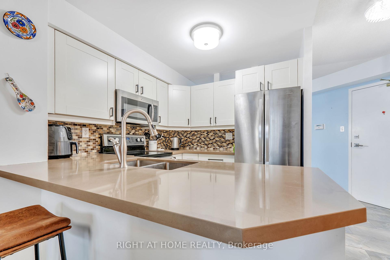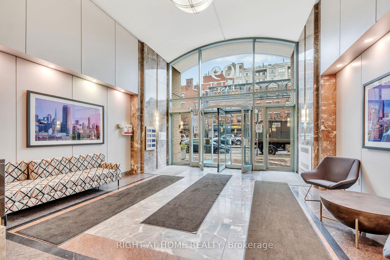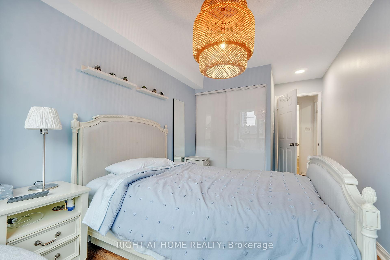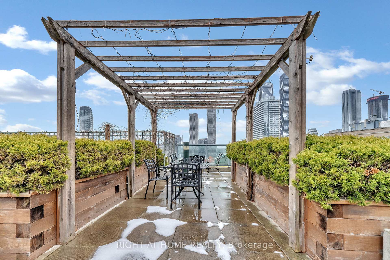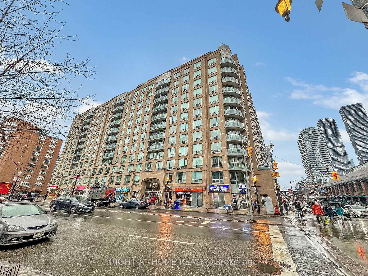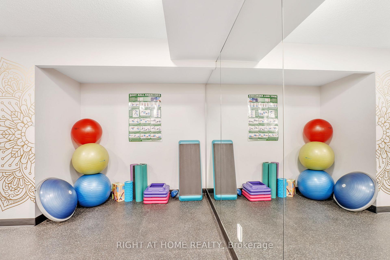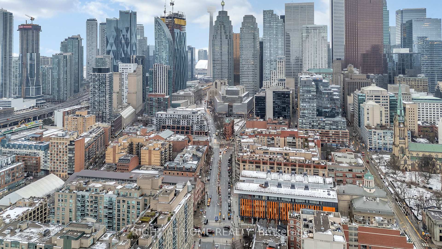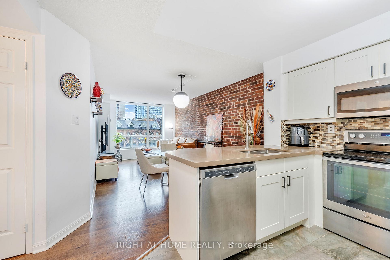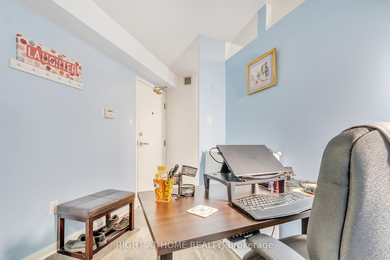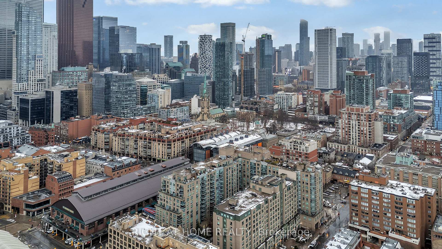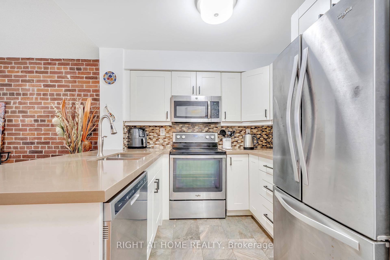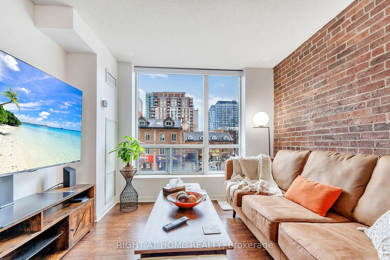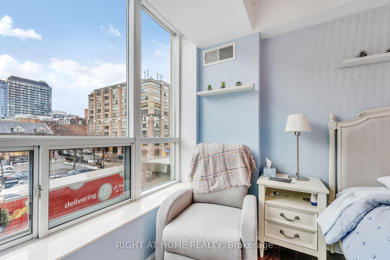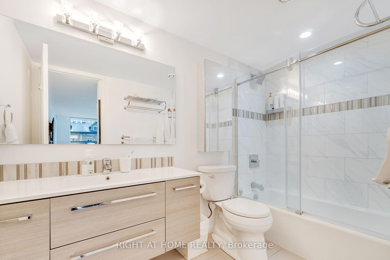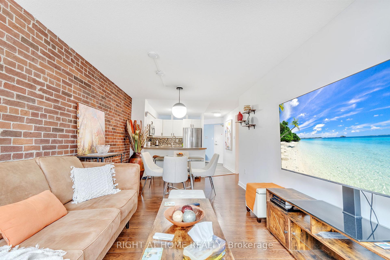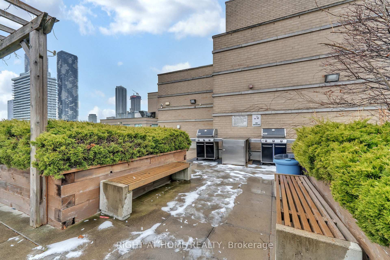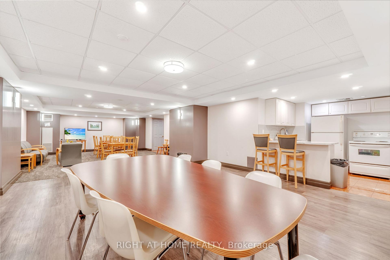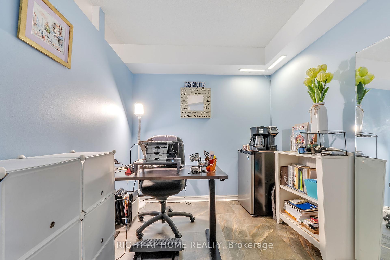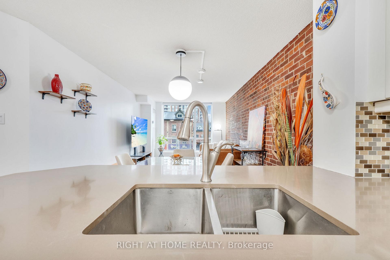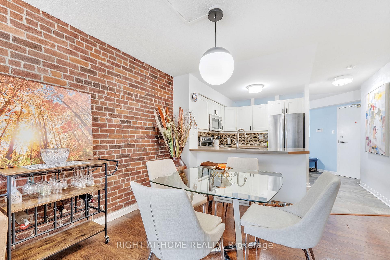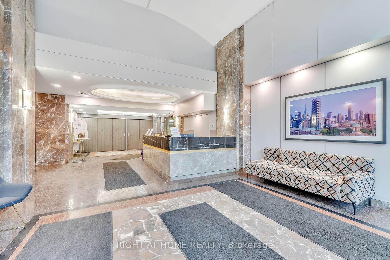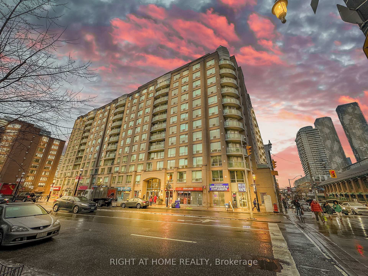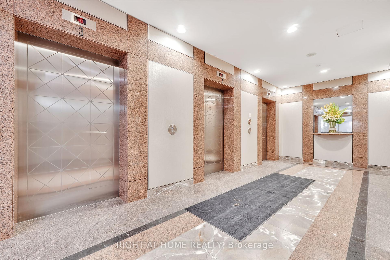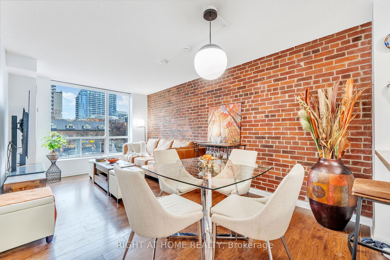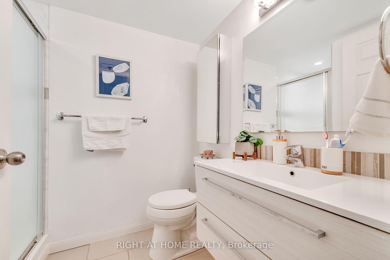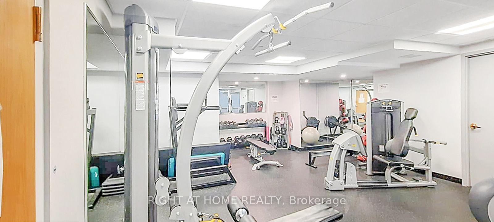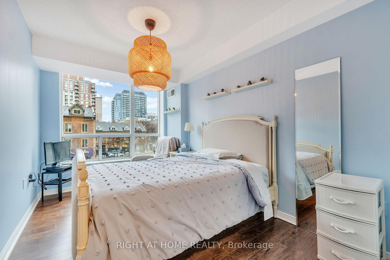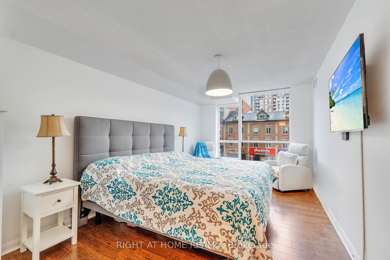$915,000
Available - For Sale
Listing ID: C11931244
109 Front St East , Unit 303, Toronto, M5A 4P7, Ontario
| Discover a vibrant 2+1 layout with no wasted space in the heart of St. Lawrence Market! This unit features large windows in every room, filling the space with natural light. The master bedroom offers a walk-in closet and private ensuite for added comfort. The second bedroom is spacious and versatile, while the +1 is ideal for a home office, perfectly suited to the demands of todays lifestyle currently set up as an office. Enjoy a modern living/dining area with an exposed brick wall and an updated kitchen with quartz countertops. Includes a convenient laundry station, parking, and a storage locker are benefits that are hard to find in this area today. This building ensures security and peace of mind with the convenience of an on-site security guard. It is also pet-friendly your furry friend is welcome! |
| Extras: Perfect for families or investors! Steps from St. Lawrence Market, Union Station, Scotiabank Arena, Rogers Centre, and top dining/shopping. Excellent rental potential and ideal for a vibrant, convenient city lifestyle! |
| Price | $915,000 |
| Taxes: | $3564.00 |
| Maintenance Fee: | 844.51 |
| Address: | 109 Front St East , Unit 303, Toronto, M5A 4P7, Ontario |
| Province/State: | Ontario |
| Condo Corporation No | 1280 |
| Level | 3 |
| Unit No | 303 |
| Locker No | L9 |
| Directions/Cross Streets: | Jarvis St & Front St E |
| Rooms: | 6 |
| Bedrooms: | 2 |
| Bedrooms +: | 1 |
| Kitchens: | 1 |
| Family Room: | N |
| Basement: | None |
| Property Type: | Condo Apt |
| Style: | Apartment |
| Exterior: | Brick |
| Garage Type: | Underground |
| Garage(/Parking)Space: | 1.00 |
| Drive Parking Spaces: | 1 |
| Park #1 | |
| Parking Type: | Owned |
| Exposure: | E |
| Balcony: | None |
| Locker: | Exclusive |
| Pet Permited: | Restrict |
| Approximatly Square Footage: | 900-999 |
| Building Amenities: | Concierge, Exercise Room, Party/Meeting Room, Rooftop Deck/Garden |
| Maintenance: | 844.51 |
| Hydro Included: | Y |
| Water Included: | Y |
| Common Elements Included: | Y |
| Heat Included: | Y |
| Parking Included: | Y |
| Fireplace/Stove: | N |
| Heat Source: | Gas |
| Heat Type: | Forced Air |
| Central Air Conditioning: | Central Air |
| Central Vac: | N |
| Laundry Level: | Main |
$
%
Years
This calculator is for demonstration purposes only. Always consult a professional
financial advisor before making personal financial decisions.
| Although the information displayed is believed to be accurate, no warranties or representations are made of any kind. |
| RIGHT AT HOME REALTY |
|
|

Shaukat Malik, M.Sc
Broker Of Record
Dir:
647-575-1010
Bus:
416-400-9125
Fax:
1-866-516-3444
| Virtual Tour | Book Showing | Email a Friend |
Jump To:
At a Glance:
| Type: | Condo - Condo Apt |
| Area: | Toronto |
| Municipality: | Toronto |
| Neighbourhood: | Waterfront Communities C8 |
| Style: | Apartment |
| Tax: | $3,564 |
| Maintenance Fee: | $844.51 |
| Beds: | 2+1 |
| Baths: | 2 |
| Garage: | 1 |
| Fireplace: | N |
Locatin Map:
Payment Calculator:

