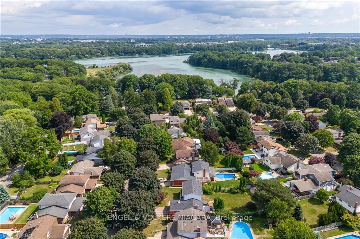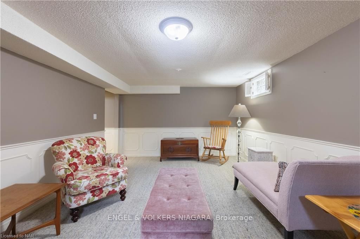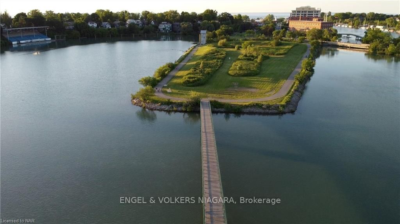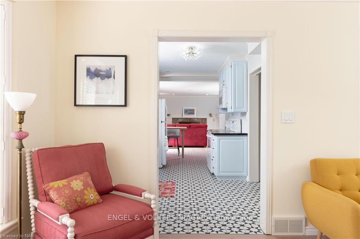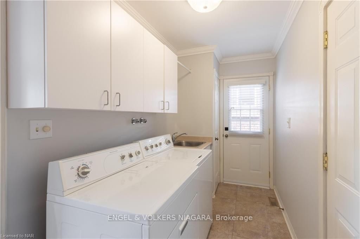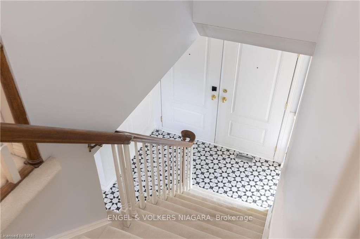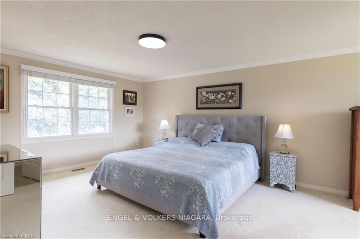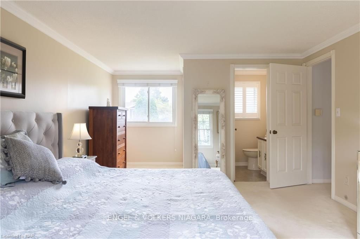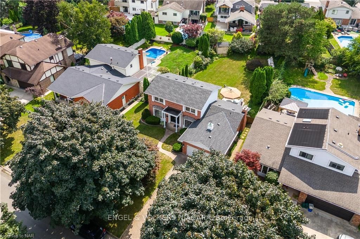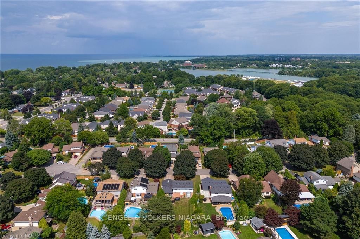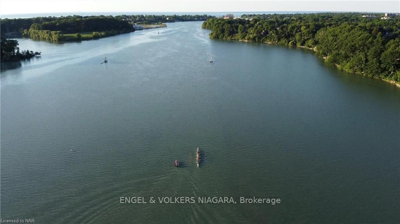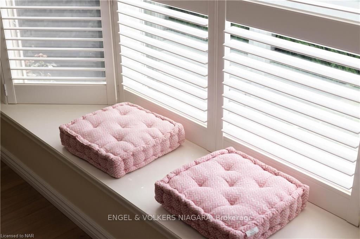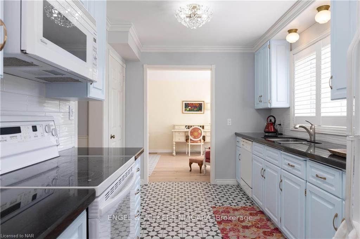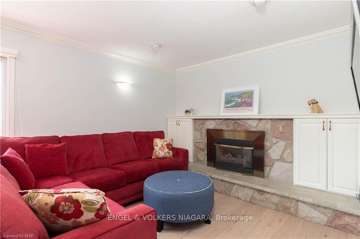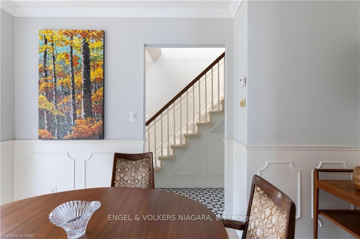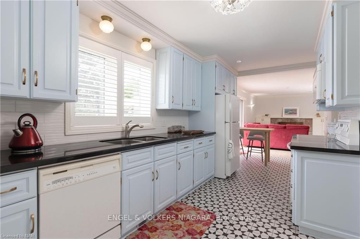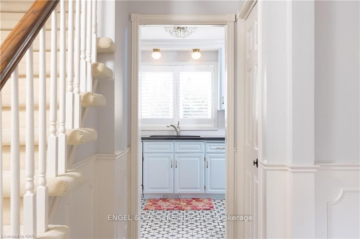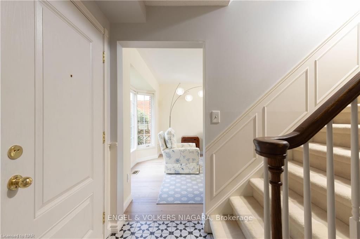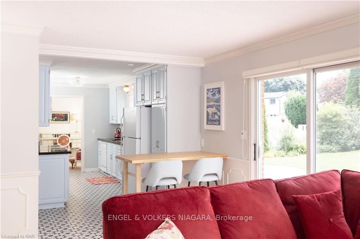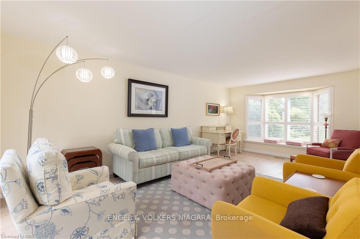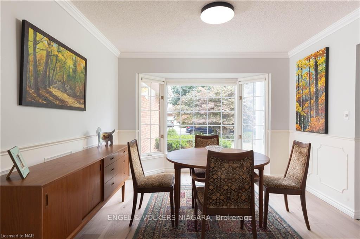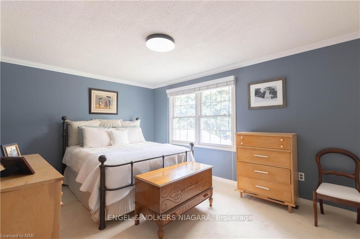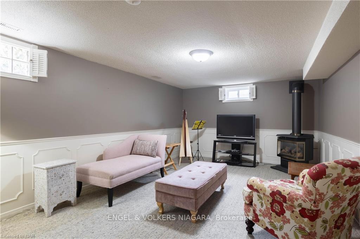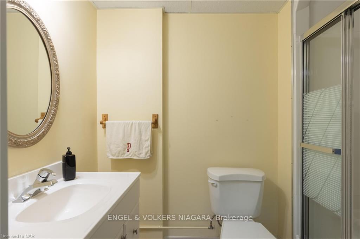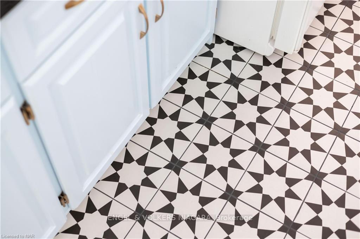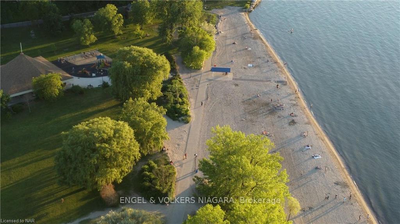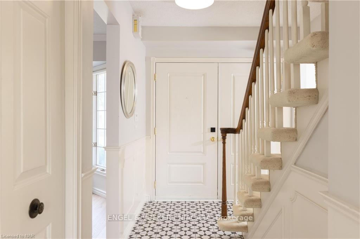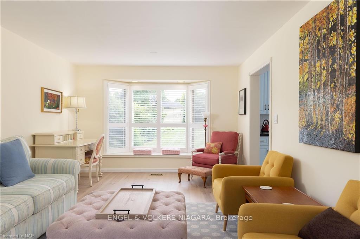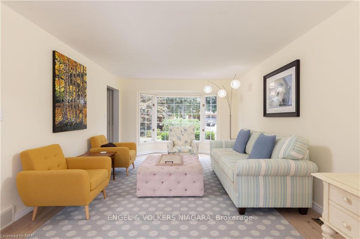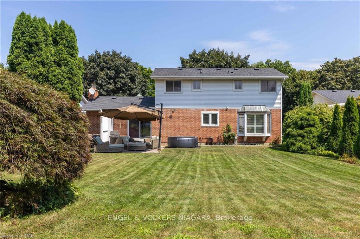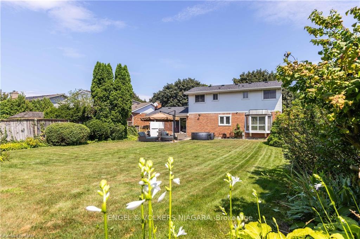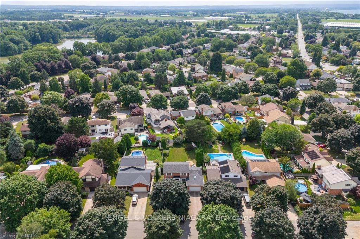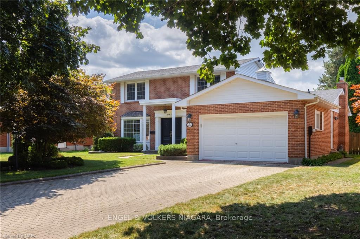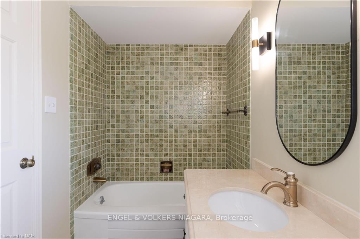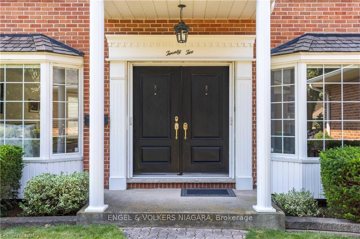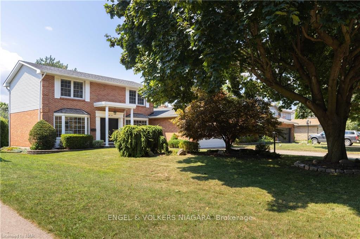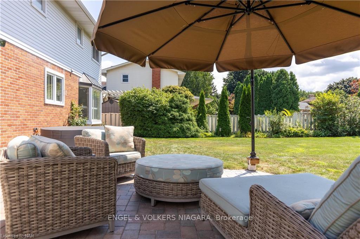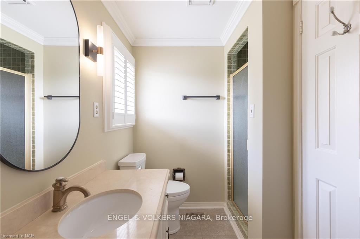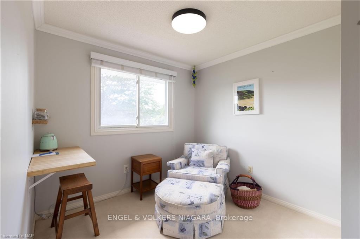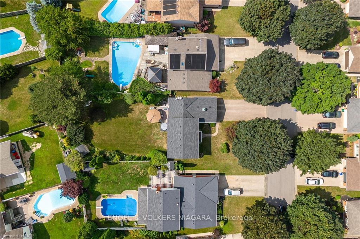$1,099,000
Available - For Sale
Listing ID: X9412488
22 PORT MASTER Dr , St. Catharines, L2N 7A2, Ontario
| Welcome to 22 Port Master Drive in the coveted and historic area of Port Dalhousie, St Catharines. This location is perfect for those seeking a blend of outdoor activities and charming surroundings within walking distance to sailing, world-class rowing facilities, trails, restaurants, shops, the vintage carousel and the beach, plus sunsets from the pier are breathtaking! This wonderful two storey family home features 3 bedrooms and 4 bathrooms one of which is an ensuite to the primary bedroom. The main level has new hardwood and tile floors from the entrance through to the bright kitchen and beyond. A separate dining room provides plenty of space for family gatherings and there is a main floor laundry room for your convenience. The sun-filled living room is an inviting place to socialize with friends and the cosy family room with a gas fireplace is perfect for entertaining or relaxing. The finished basement includes storage space, a three piece bath and a recreation room with a second gas fireplace, adding to the home's comfort. The backyard is fenced and pool-sized, offering ample space for outdoor activities with a garden shed for tools plus an irrigation system that ensures a lush lawn and gardens. Dog lovers will enjoy taking their furry friend for a stroll to Henley Park and the Port Dalhousie Lions Club offers fun for all ages with tennis & basketball courts and a swimming pool. This home is not just a place to live, but a lifestyle to embrace. Whether youre passionate about water sports, fine dining, or simply enjoying a tranquil environment, this property offers it all. New AC in 2024. Shingles 2019, Furnace 2017. |
| Price | $1,099,000 |
| Taxes: | $6089.77 |
| Assessment: | $362000 |
| Assessment Year: | 2024 |
| Address: | 22 PORT MASTER Dr , St. Catharines, L2N 7A2, Ontario |
| Lot Size: | 60.13 x 159.00 (Feet) |
| Acreage: | < .50 |
| Directions/Cross Streets: | Main St to Westport To Port Master |
| Rooms: | 11 |
| Rooms +: | 3 |
| Bedrooms: | 3 |
| Bedrooms +: | 0 |
| Kitchens: | 1 |
| Kitchens +: | 0 |
| Family Room: | Y |
| Basement: | Finished, Full |
| Approximatly Age: | 31-50 |
| Property Type: | Detached |
| Style: | 2-Storey |
| Exterior: | Alum Siding, Brick |
| Garage Type: | Attached |
| (Parking/)Drive: | Pvt Double |
| Drive Parking Spaces: | 4 |
| Pool: | None |
| Approximatly Age: | 31-50 |
| Fireplace/Stove: | Y |
| Heat Source: | Gas |
| Heat Type: | Forced Air |
| Central Air Conditioning: | Central Air |
| Central Vac: | Y |
| Elevator Lift: | N |
| Sewers: | Sewers |
| Water: | Municipal |
| Utilities-Hydro: | Y |
| Utilities-Gas: | Y |
| Utilities-Telephone: | Y |
$
%
Years
This calculator is for demonstration purposes only. Always consult a professional
financial advisor before making personal financial decisions.
| Although the information displayed is believed to be accurate, no warranties or representations are made of any kind. |
| ENGEL & VOLKERS NIAGARA |
|
|

Shaukat Malik, M.Sc
Broker Of Record
Dir:
647-575-1010
Bus:
416-400-9125
Fax:
1-866-516-3444
| Virtual Tour | Book Showing | Email a Friend |
Jump To:
At a Glance:
| Type: | Freehold - Detached |
| Area: | Niagara |
| Municipality: | St. Catharines |
| Neighbourhood: | 439 - Martindale Pond |
| Style: | 2-Storey |
| Lot Size: | 60.13 x 159.00(Feet) |
| Approximate Age: | 31-50 |
| Tax: | $6,089.77 |
| Beds: | 3 |
| Baths: | 4 |
| Fireplace: | Y |
| Pool: | None |
Locatin Map:
Payment Calculator:

