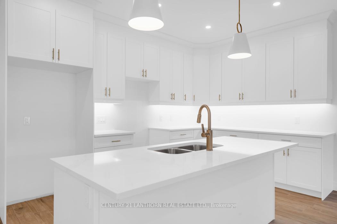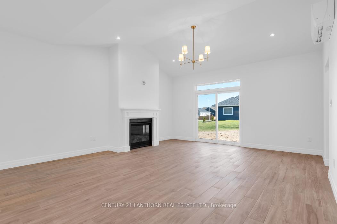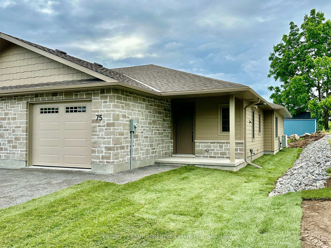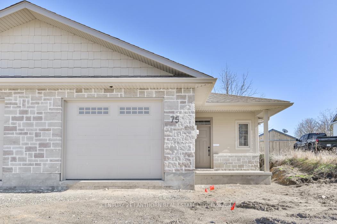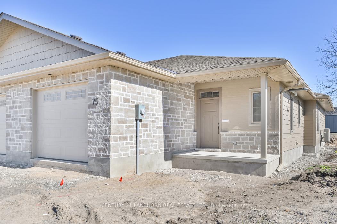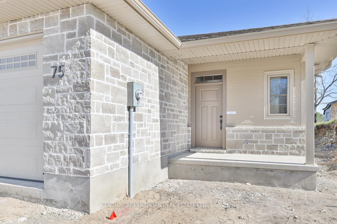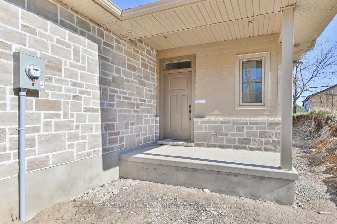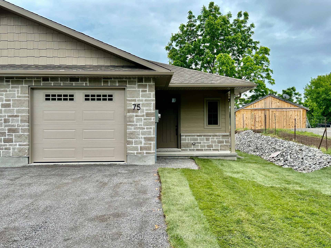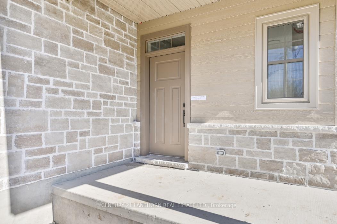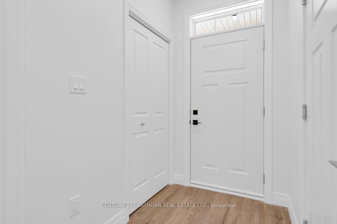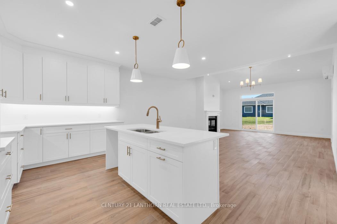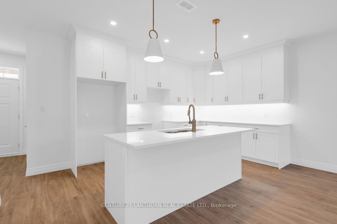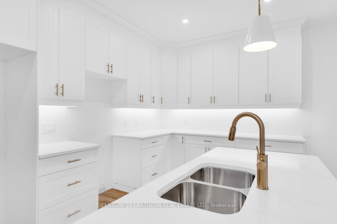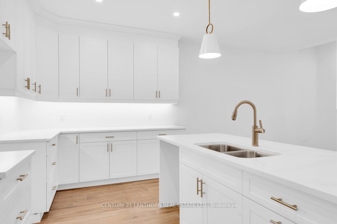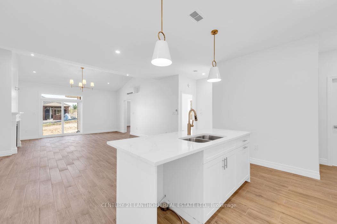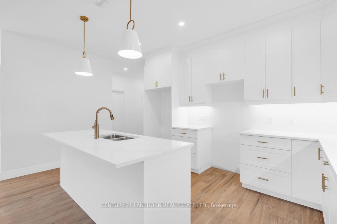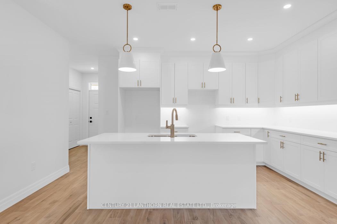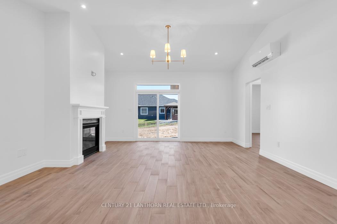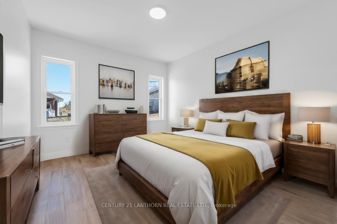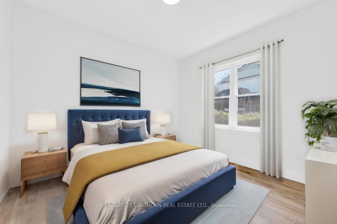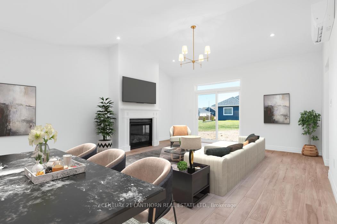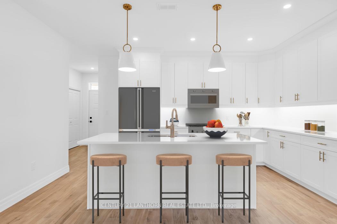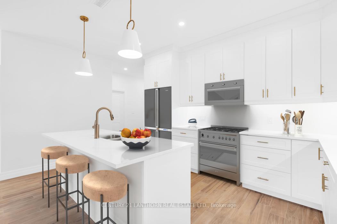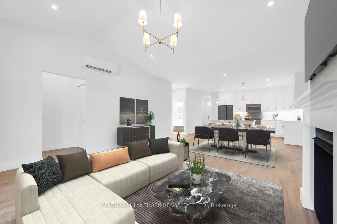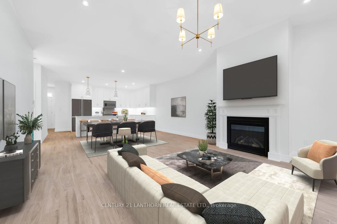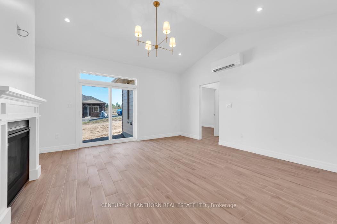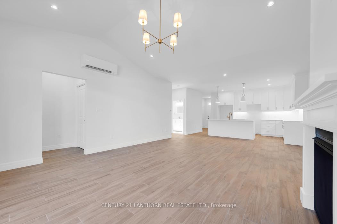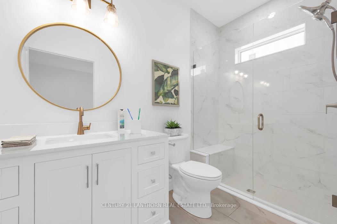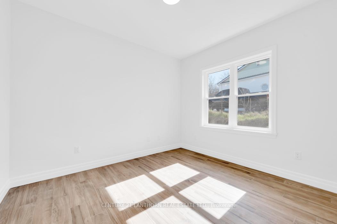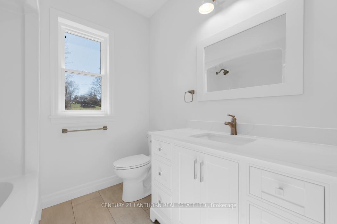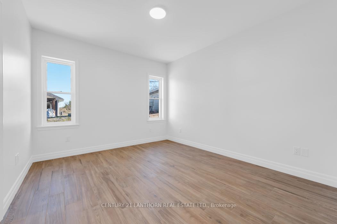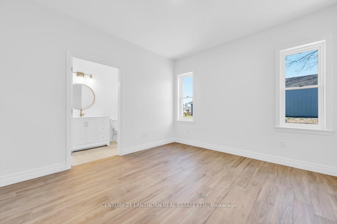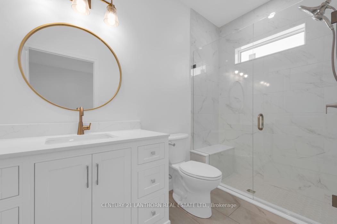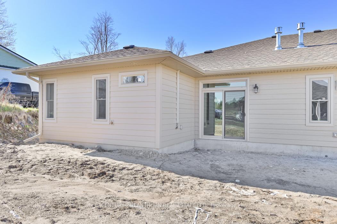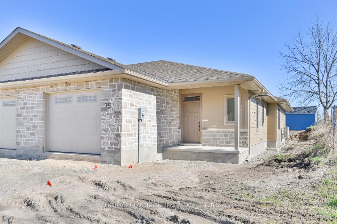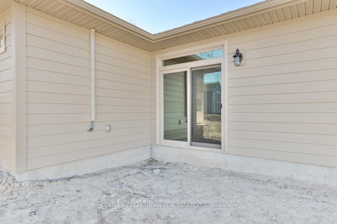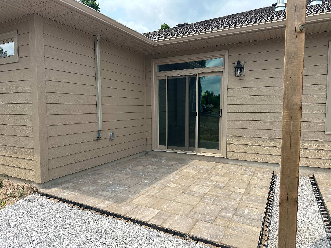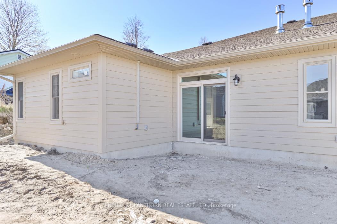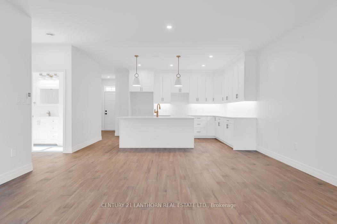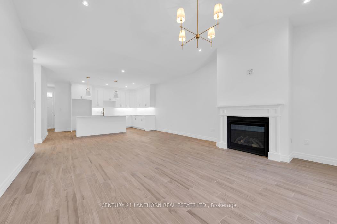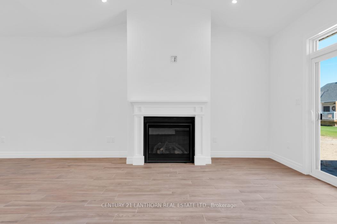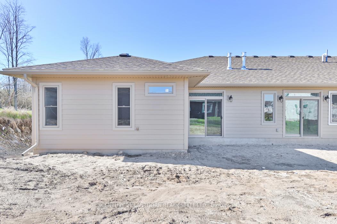$539,900
Available - For Sale
Listing ID: X8295322
75 Seymour St West , Centre Hastings, K0K 2K0, Ontario
| Welcome to Unit 75 of Seymour Towns, a distinguished end unit townhome spanning 1257 square feet in Deer Creek Homestead. Its innovative slab-on-grade design includes in-floor heating powered by an energy-efficient natural gas boiler. Air conditioning and HVAC are also included. A fully insulated one-car garage offers direct access to the main house, ensuring comfort and convenience. The focal point of the spacious great room is a natural gas fireplace, set against the backdrop of a cathedral ceiling. A covered front entry welcomes residents and guests alike. This unit boasts two bedrooms, including a master bedroom with an ensuite featuring a luxurious custom-tiled shower. A second four-piece bathroom serves the remainder of the house. The well-appointed kitchen, designed with discerning tastes in mind, features hard surface countertops for both functionality and aesthetic appeal. Outdoors, a 10 x 10 interlocking brick patio awaits, providing ample space for outdoor enjoyment and relaxation. With its thoughtful design, premium features and a Tarion New Home Warranty 75 Seymour Towns offers a blend of comfort, style, and functionality for its discerning residents. Just needs lot grading and a few things but ready for showings and scheduled for completion in June. |
| Extras: Seller to provide a gravel driveway, back patio, lot grading, front lawn sodded, back and side yard seeded |
| Price | $539,900 |
| Taxes: | $0.00 |
| Address: | 75 Seymour St West , Centre Hastings, K0K 2K0, Ontario |
| Lot Size: | 34.00 x 118.00 (Feet) |
| Acreage: | < .50 |
| Directions/Cross Streets: | HWY 62 to Seymour Street W |
| Rooms: | 5 |
| Bedrooms: | 2 |
| Bedrooms +: | |
| Kitchens: | 1 |
| Family Room: | Y |
| Basement: | None |
| Approximatly Age: | New |
| Property Type: | Att/Row/Twnhouse |
| Style: | Bungalow |
| Exterior: | Other, Stone |
| Garage Type: | Attached |
| (Parking/)Drive: | Private |
| Drive Parking Spaces: | 1 |
| Pool: | None |
| Approximatly Age: | New |
| Approximatly Square Footage: | 1100-1500 |
| Fireplace/Stove: | Y |
| Heat Source: | Gas |
| Heat Type: | Radiant |
| Central Air Conditioning: | Other |
| Central Vac: | N |
| Laundry Level: | Main |
| Sewers: | Sewers |
| Water: | Municipal |
| Utilities-Cable: | A |
| Utilities-Hydro: | Y |
| Utilities-Gas: | Y |
| Utilities-Telephone: | A |
$
%
Years
This calculator is for demonstration purposes only. Always consult a professional
financial advisor before making personal financial decisions.
| Although the information displayed is believed to be accurate, no warranties or representations are made of any kind. |
| CENTURY 21 LANTHORN REAL ESTATE LTD. |
|
|

Shaukat Malik, M.Sc
Broker Of Record
Dir:
647-575-1010
Bus:
416-400-9125
Fax:
1-866-516-3444
| Virtual Tour | Book Showing | Email a Friend |
Jump To:
At a Glance:
| Type: | Freehold - Att/Row/Twnhouse |
| Area: | Hastings |
| Municipality: | Centre Hastings |
| Style: | Bungalow |
| Lot Size: | 34.00 x 118.00(Feet) |
| Approximate Age: | New |
| Beds: | 2 |
| Baths: | 2 |
| Fireplace: | Y |
| Pool: | None |
Locatin Map:
Payment Calculator:

