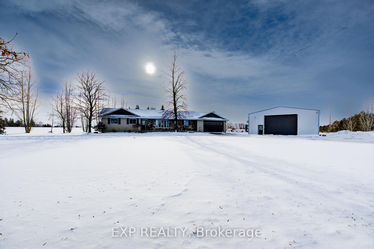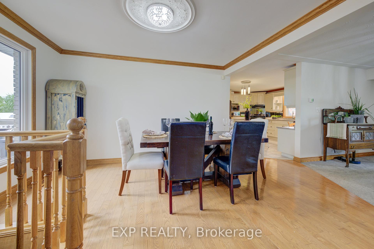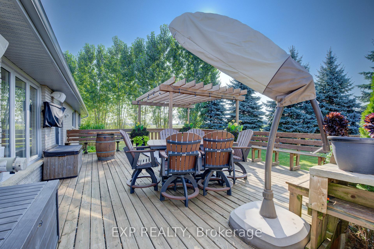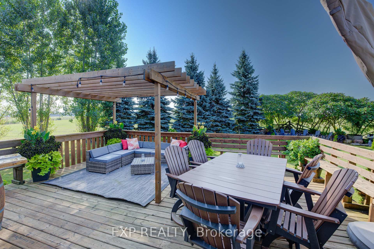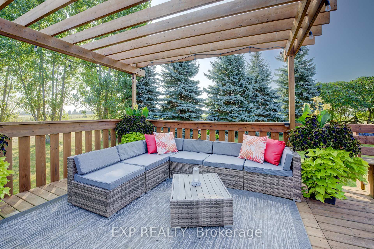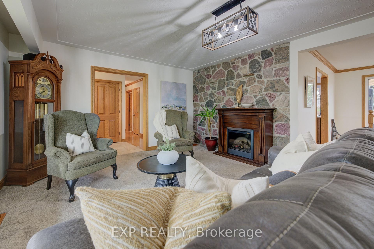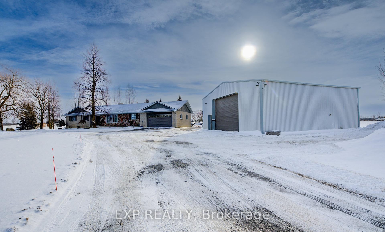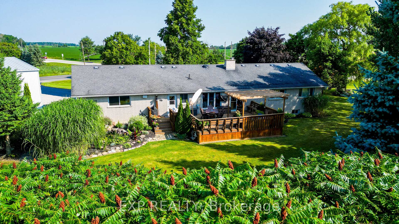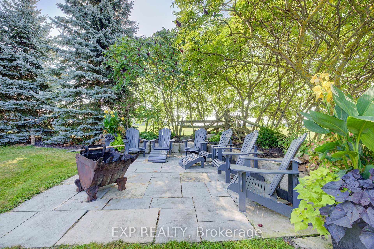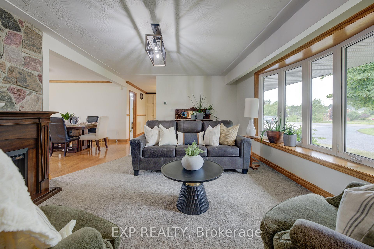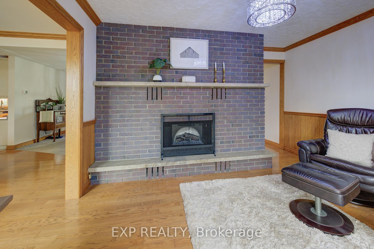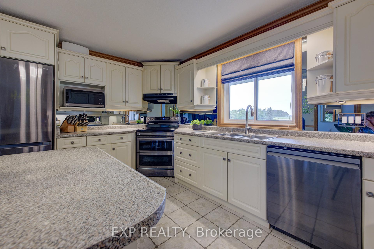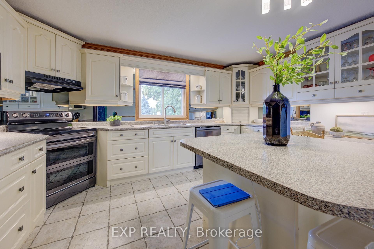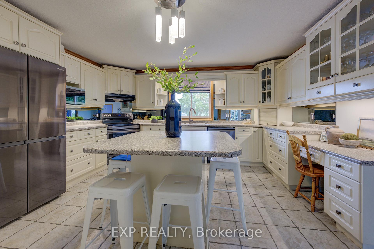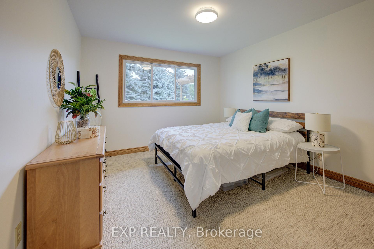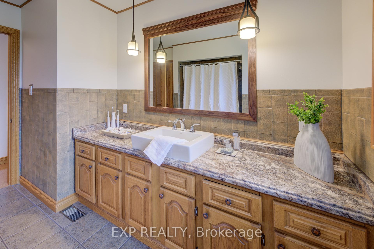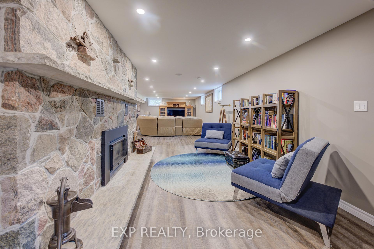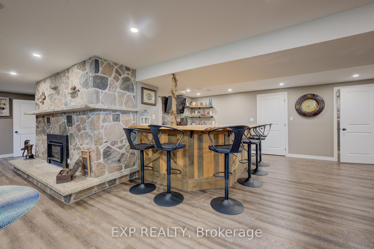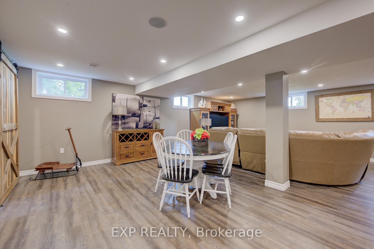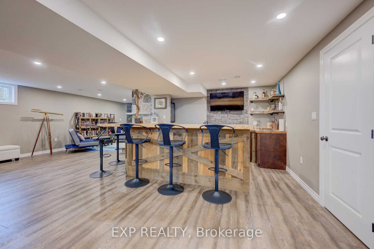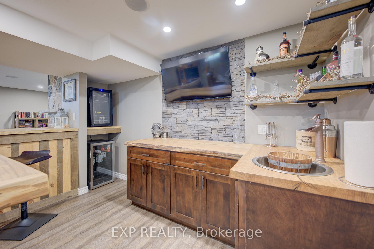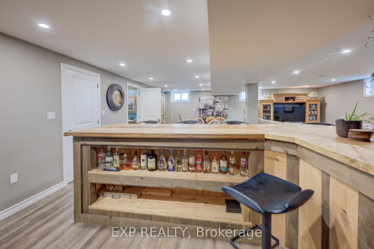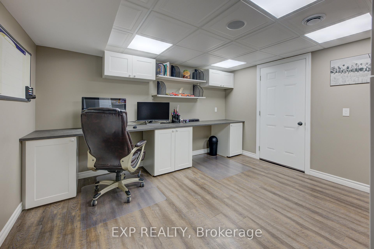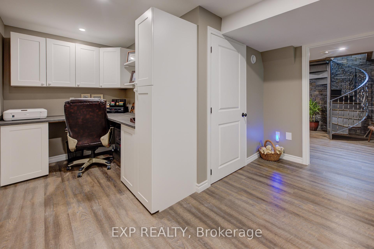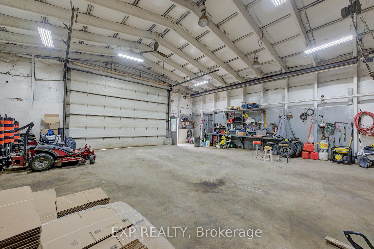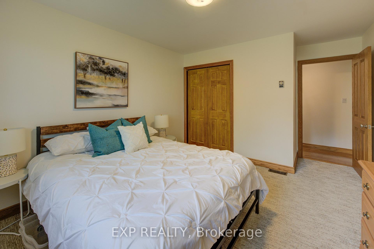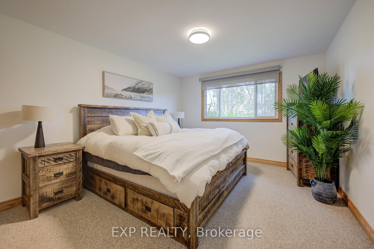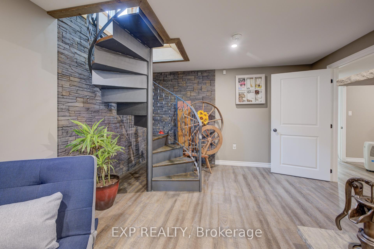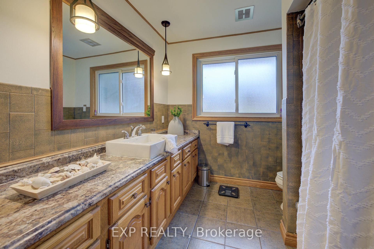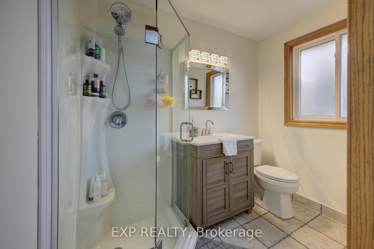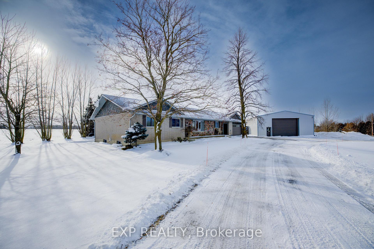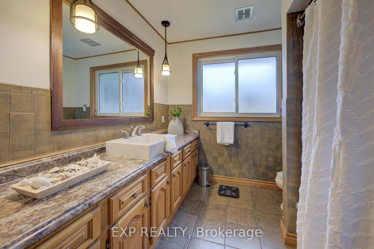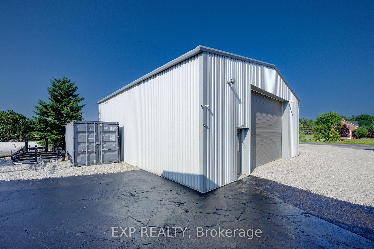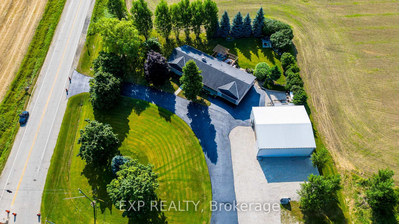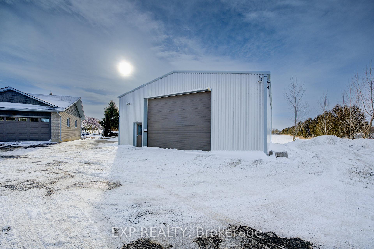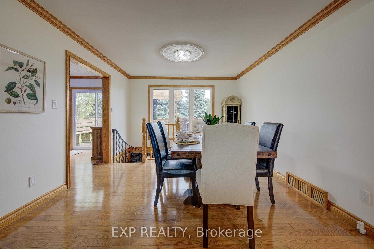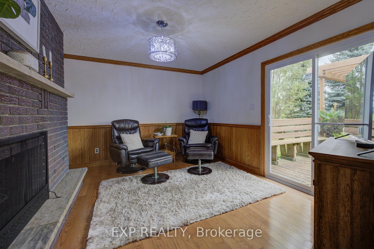$1,200,000
Available - For Sale
Listing ID: X11933115
7998 Wellington Rd 7 Rd , Mapleton, N0G 2K0, Ontario
| Discover the ultimate blend of serene country living and entrepreneurial opportunity with this stunning ranch bungalow, perfectly nestled just outside Drayton on nearly 1 acre of picturesque land. With its inviting layout, modern conveniences, and versatile features, this property offers the lifestyle youve been dreaming of paired with the opportunity to grow a thriving commercial enterprise. Step inside and be welcomed by the spacious main floor, thoughtfully designed for both comfort and style. The open layout offers 3 bright bedrooms, 2 full bathrooms, and the convenience of main-floor laundry. Each room is generously sized, creating a warm and versatile living space to fit your familys needs. Downstairs, the finished basement is your all-in-one entertainment haven, easily accessible via a walk-down from the attached garage or the cool spiral staircase. Whether youre hosting lively game nights, cozy movie marathons, or celebrating special occasions, this space is ready to accommodate it all. Theres even extra room for a home office or your favorite hobbies. Outdoor living is where this property truly shines. Imagine unwinding on the large deck, toasting marshmallows around the one-of-a-kind fire pit, or simply soaking up the tranquility by the peaceful pond. Surrounded by mature trees, this private oasis provides the perfect backdrop for relaxing summer evenings or outdoor gatherings. For those with big dreams, the impressive 40x40 detached shop is a game changer. Zoned for commercial use, fully heated, and equipped with water and a 14' roll-up door, this space is primed for endless possibilities. Whether youre launching a business, expanding your workshop, or creating the ultimate studio, this shop delivers both functionality and visibility to help your venture thrive. Dont miss your chance to experience everything this unique property has to offer! |
| Price | $1,200,000 |
| Taxes: | $7742.36 |
| Assessment: | $475000 |
| Assessment Year: | 2024 |
| Address: | 7998 Wellington Rd 7 Rd , Mapleton, N0G 2K0, Ontario |
| Lot Size: | 146.00 x 196.00 (Feet) |
| Acreage: | .50-1.99 |
| Directions/Cross Streets: | Wellington Road 7 and Wellington Road 11 |
| Rooms: | 10 |
| Rooms +: | 7 |
| Bedrooms: | 3 |
| Bedrooms +: | |
| Kitchens: | 1 |
| Family Room: | Y |
| Basement: | Finished, Sep Entrance |
| Approximatly Age: | 31-50 |
| Property Type: | Detached |
| Style: | Bungalow |
| Exterior: | Brick, Stone |
| Garage Type: | Attached |
| (Parking/)Drive: | Circular |
| Drive Parking Spaces: | 10 |
| Pool: | None |
| Other Structures: | Drive Shed, Workshop |
| Approximatly Age: | 31-50 |
| Approximatly Square Footage: | 3000-3500 |
| Property Features: | Place Of Wor, Rec Centre, River/Stream, School Bus Route |
| Fireplace/Stove: | Y |
| Heat Source: | Propane |
| Heat Type: | Forced Air |
| Central Air Conditioning: | Central Air |
| Central Vac: | N |
| Laundry Level: | Main |
| Sewers: | Septic |
| Water: | Well |
| Water Supply Types: | Drilled Well |
$
%
Years
This calculator is for demonstration purposes only. Always consult a professional
financial advisor before making personal financial decisions.
| Although the information displayed is believed to be accurate, no warranties or representations are made of any kind. |
| EXP REALTY |
|
|

Shaukat Malik, M.Sc
Broker Of Record
Dir:
647-575-1010
Bus:
416-400-9125
Fax:
1-866-516-3444
| Virtual Tour | Book Showing | Email a Friend |
Jump To:
At a Glance:
| Type: | Freehold - Detached |
| Area: | Wellington |
| Municipality: | Mapleton |
| Neighbourhood: | Rural Mapleton |
| Style: | Bungalow |
| Lot Size: | 146.00 x 196.00(Feet) |
| Approximate Age: | 31-50 |
| Tax: | $7,742.36 |
| Beds: | 3 |
| Baths: | 3 |
| Fireplace: | Y |
| Pool: | None |
Locatin Map:
Payment Calculator:

