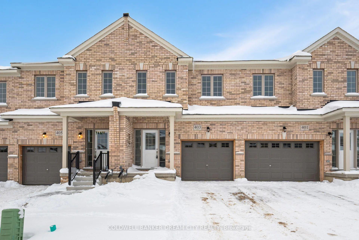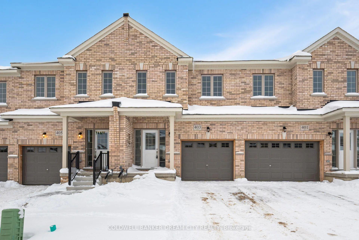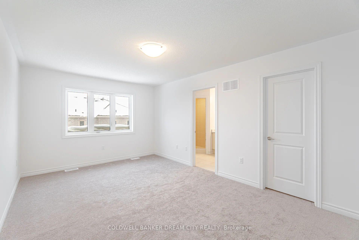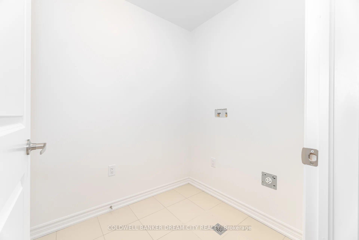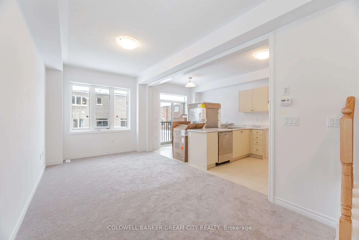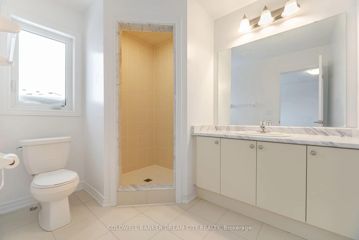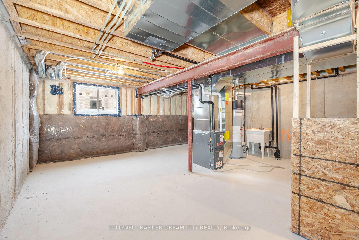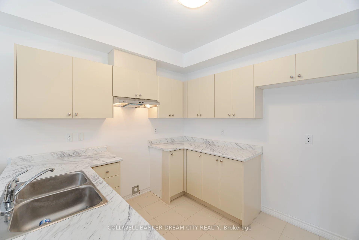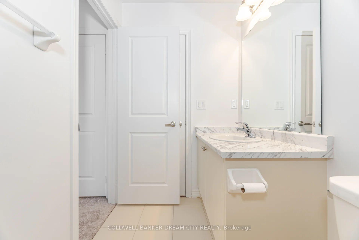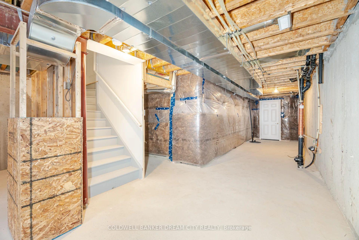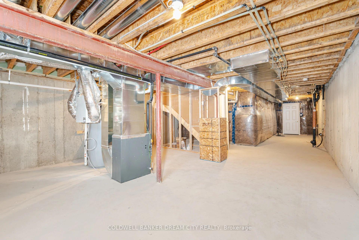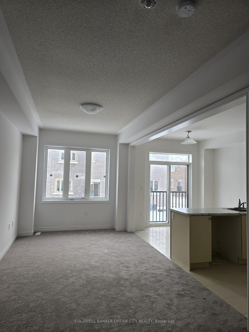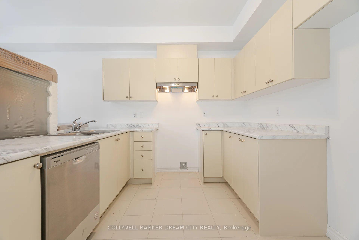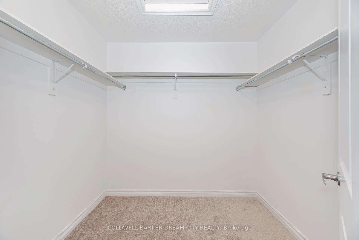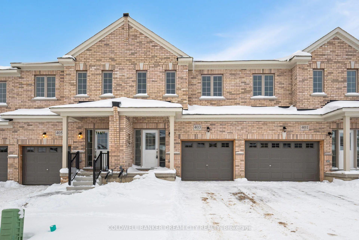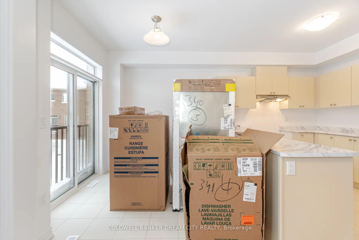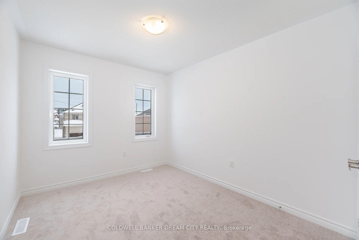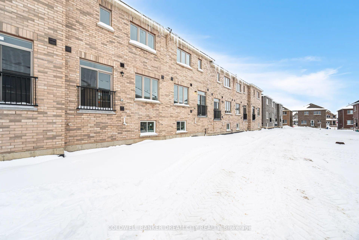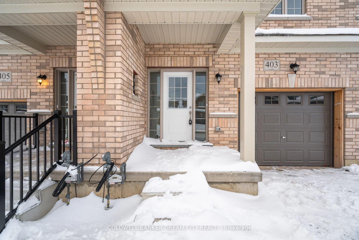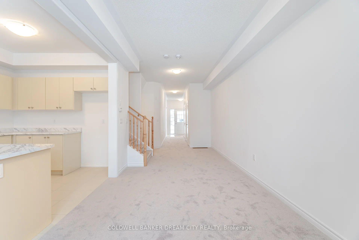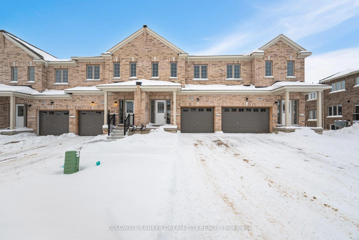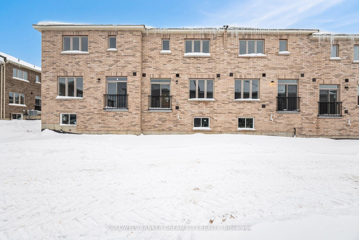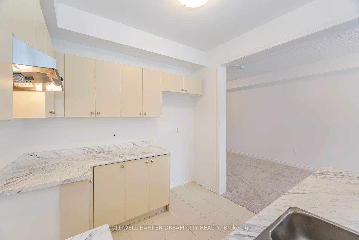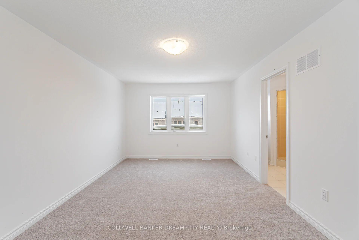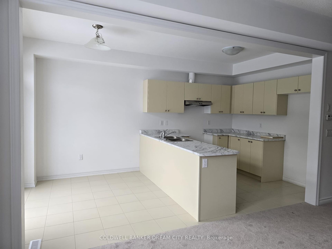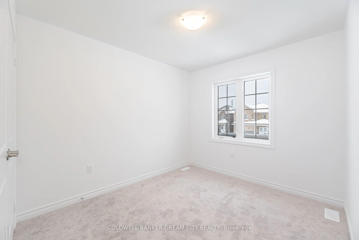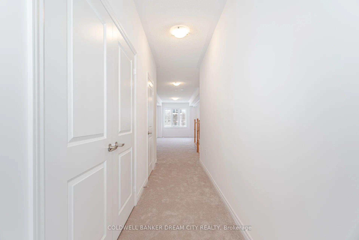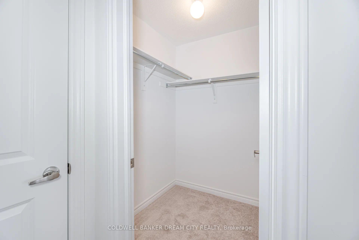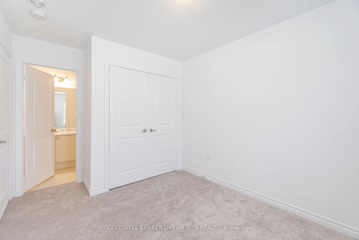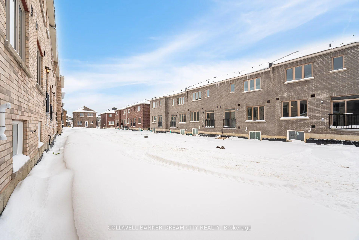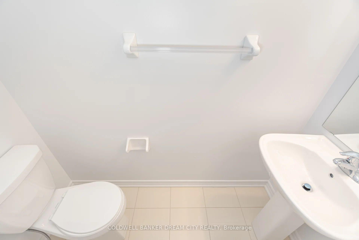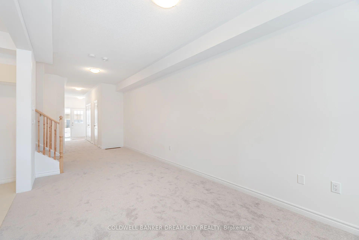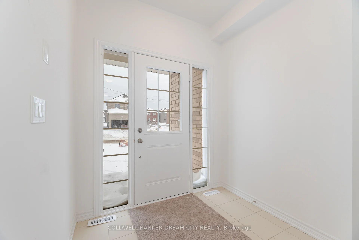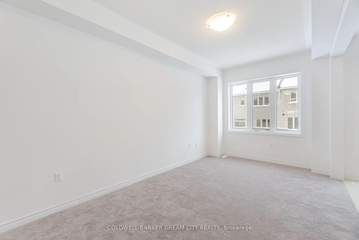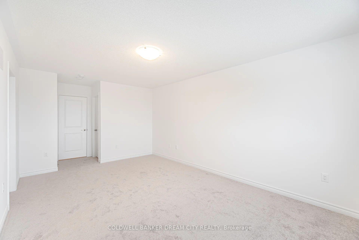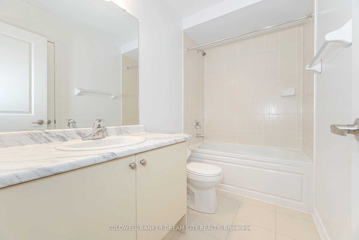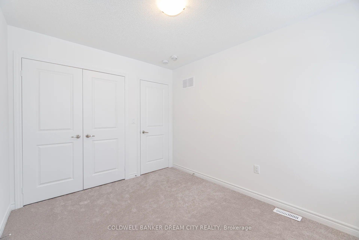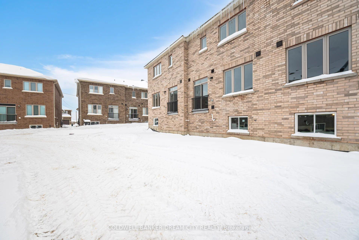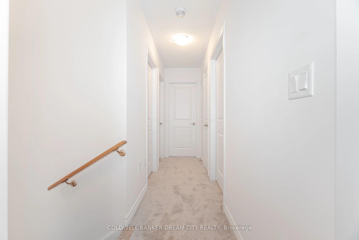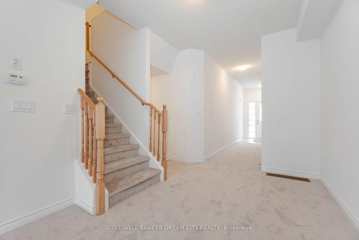$596,000
Available - For Sale
Listing ID: X11932724
403 VAN DUSEN Ave , Southgate, N0C 1B0, Ontario
| Beautiful Brand New FREEHOLD Townhome in a Master Planned Community. This Gorgeous YellowstoneModel Features 9ft Ceilings on The Main Floor. BUILDER UPGRADED Kitchen Overlooking the DiningRoom. A Beautiful Open Concept Family Room at The Heart of the Home, Great for EntertainingYour Loved Ones. The Second Floor Includes 3 Large Bed Rooms with 2 Full Washrooms. |
| Price | $596,000 |
| Taxes: | $0.00 |
| Address: | 403 VAN DUSEN Ave , Southgate, N0C 1B0, Ontario |
| Lot Size: | 19.60 x 98.40 (Feet) |
| Acreage: | < .50 |
| Directions/Cross Streets: | MAIN St.E & Highway 10 |
| Rooms: | 8 |
| Bedrooms: | 3 |
| Bedrooms +: | |
| Kitchens: | 1 |
| Family Room: | Y |
| Basement: | Unfinished |
| Approximatly Age: | New |
| Property Type: | Att/Row/Twnhouse |
| Style: | 2-Storey |
| Exterior: | Brick |
| Garage Type: | Attached |
| (Parking/)Drive: | Available |
| Drive Parking Spaces: | 1 |
| Pool: | None |
| Approximatly Age: | New |
| Approximatly Square Footage: | 1500-2000 |
| Fireplace/Stove: | N |
| Heat Source: | Gas |
| Heat Type: | Forced Air |
| Central Air Conditioning: | None |
| Central Vac: | N |
| Laundry Level: | Upper |
| Sewers: | Sewers |
| Water: | Municipal |
| Utilities-Cable: | A |
| Utilities-Hydro: | Y |
| Utilities-Gas: | Y |
| Utilities-Telephone: | A |
$
%
Years
This calculator is for demonstration purposes only. Always consult a professional
financial advisor before making personal financial decisions.
| Although the information displayed is believed to be accurate, no warranties or representations are made of any kind. |
| COLDWELL BANKER DREAM CITY REALTY |
|
|

Shaukat Malik, M.Sc
Broker Of Record
Dir:
647-575-1010
Bus:
416-400-9125
Fax:
1-866-516-3444
| Virtual Tour | Book Showing | Email a Friend |
Jump To:
At a Glance:
| Type: | Freehold - Att/Row/Twnhouse |
| Area: | Grey County |
| Municipality: | Southgate |
| Neighbourhood: | Rural Southgate |
| Style: | 2-Storey |
| Lot Size: | 19.60 x 98.40(Feet) |
| Approximate Age: | New |
| Beds: | 3 |
| Baths: | 3 |
| Fireplace: | N |
| Pool: | None |
Locatin Map:
Payment Calculator:

