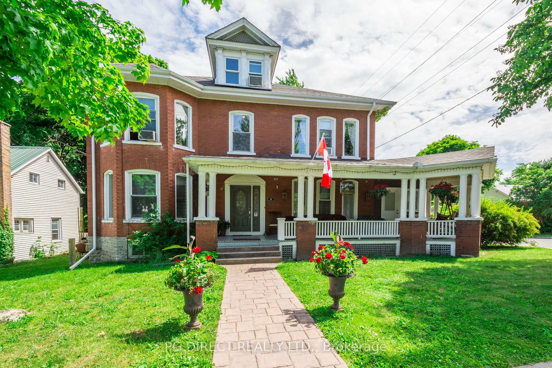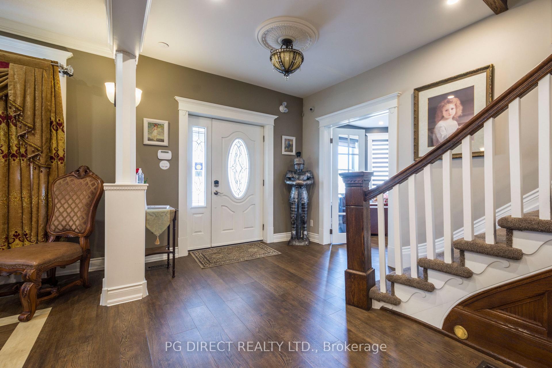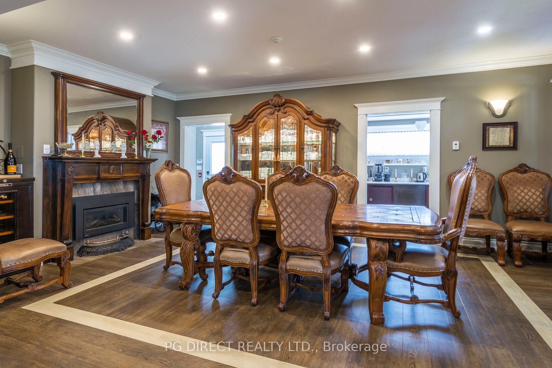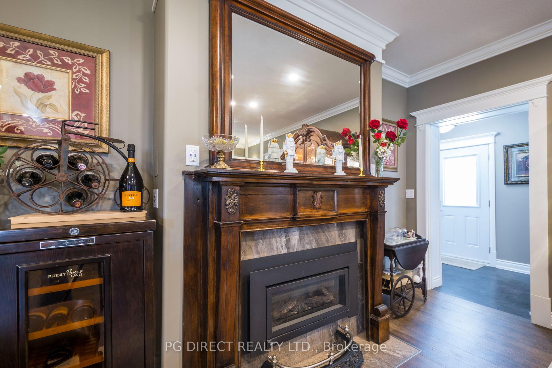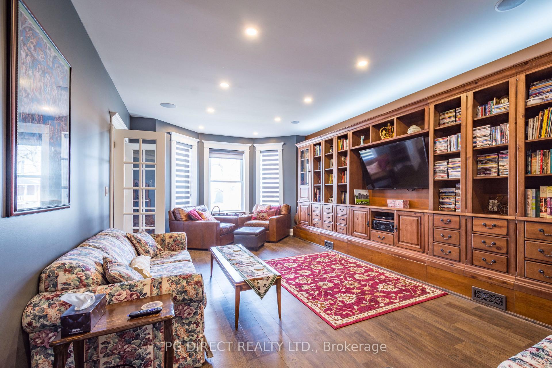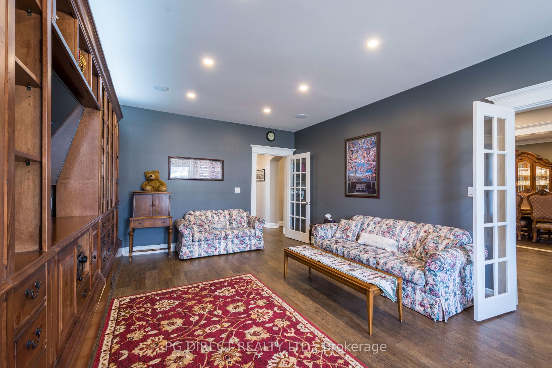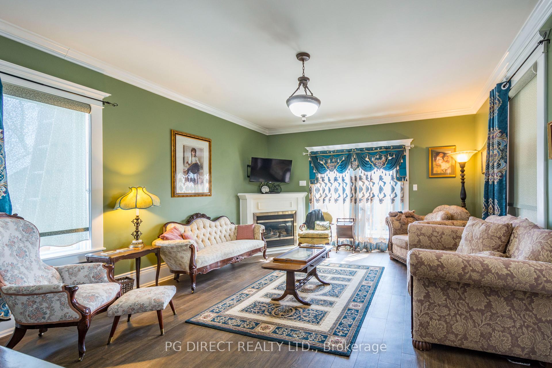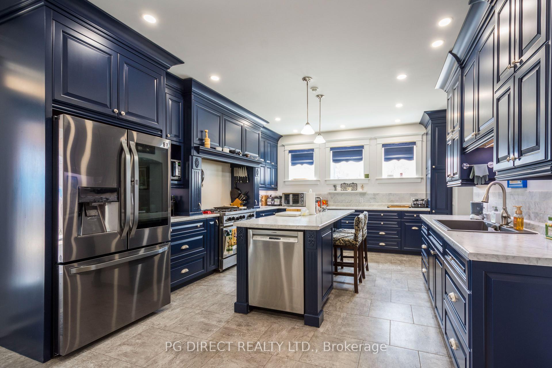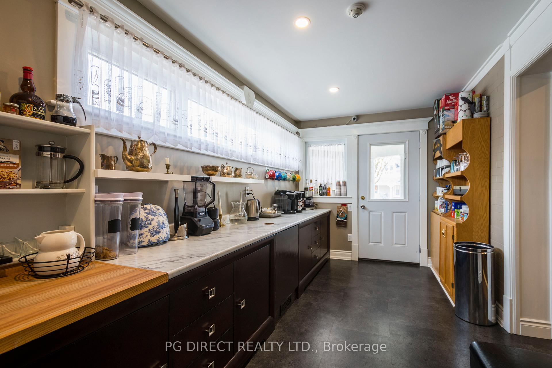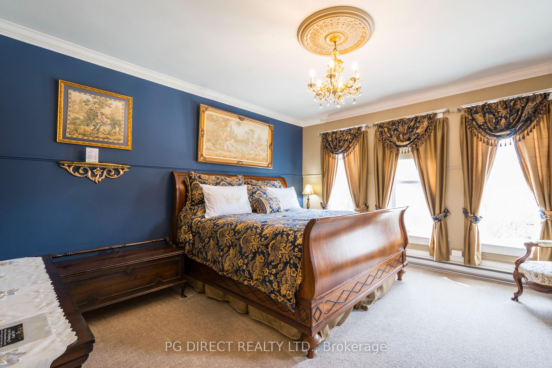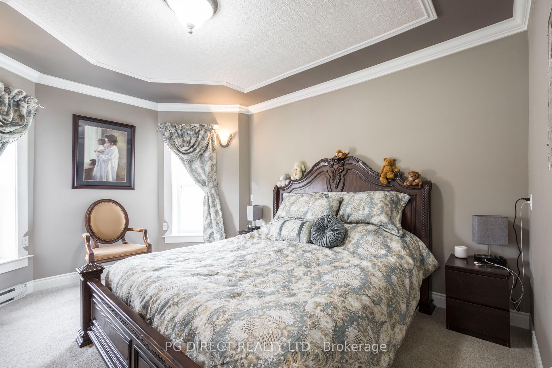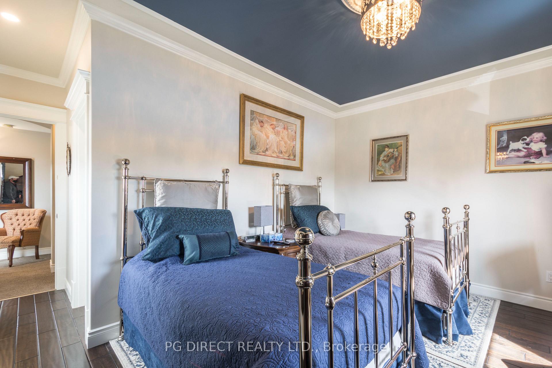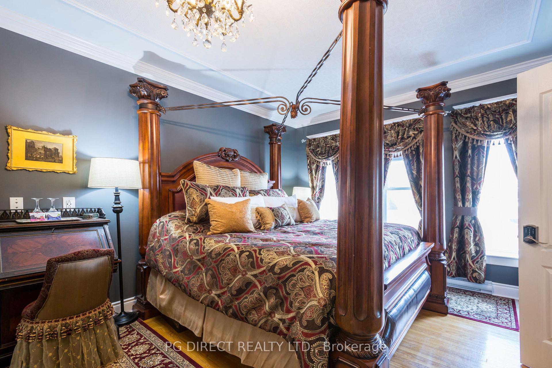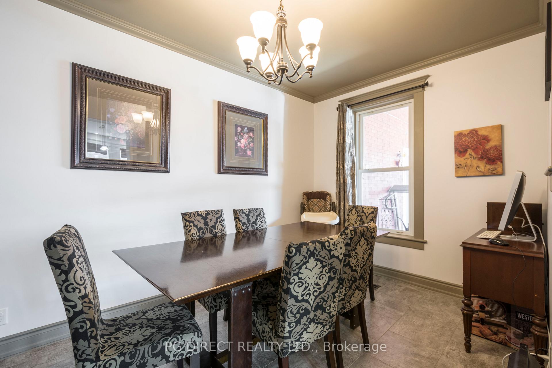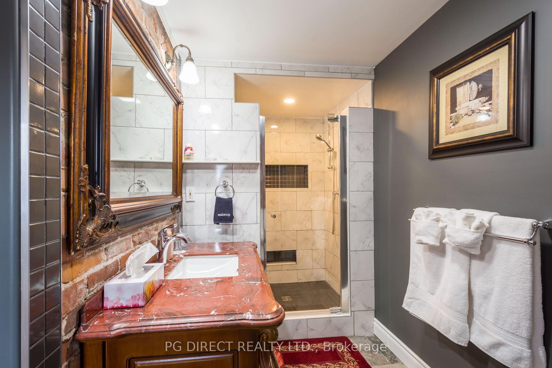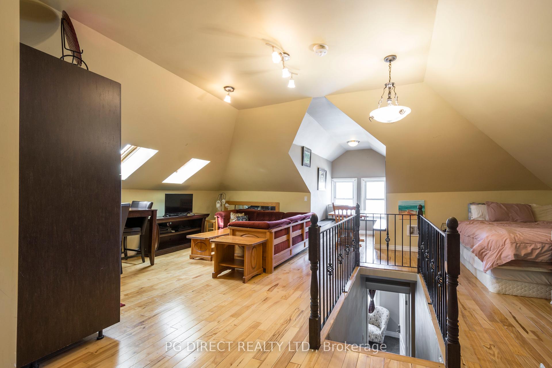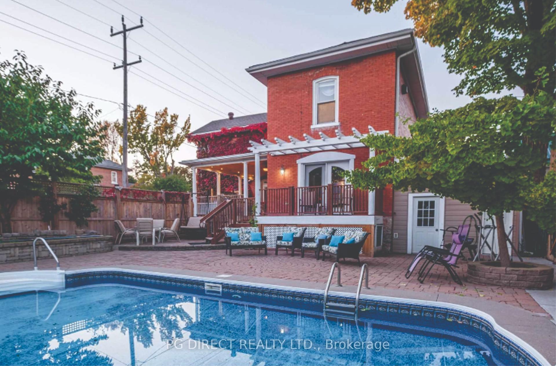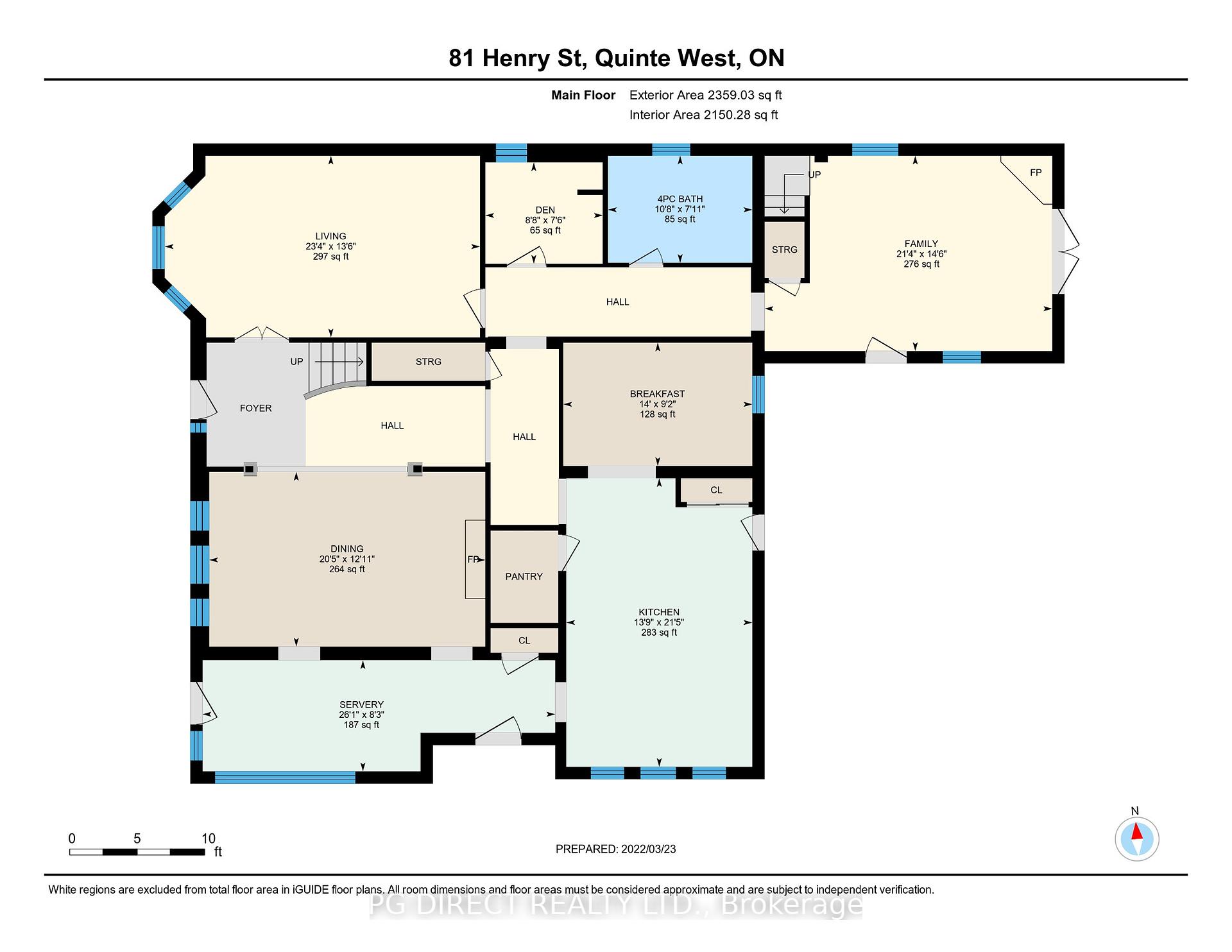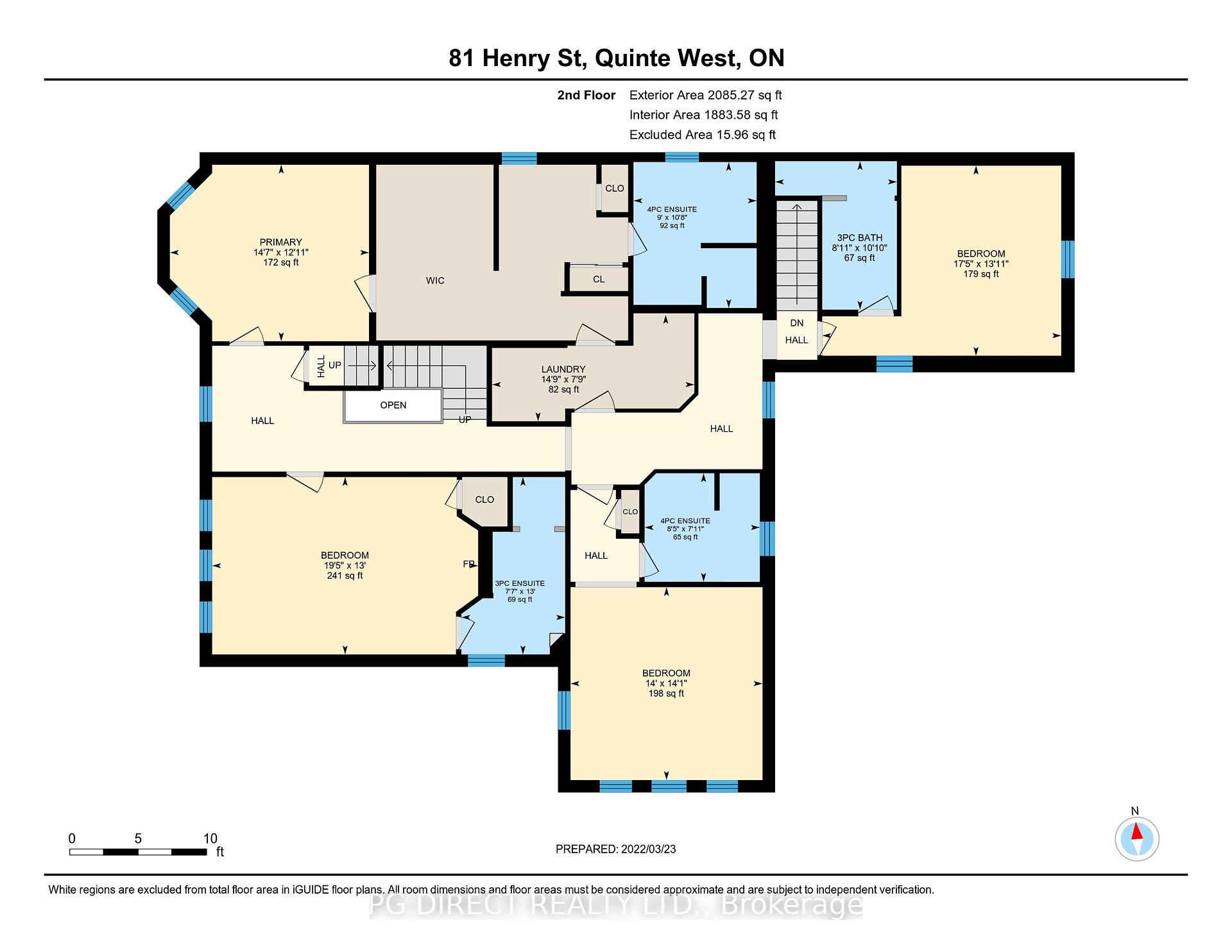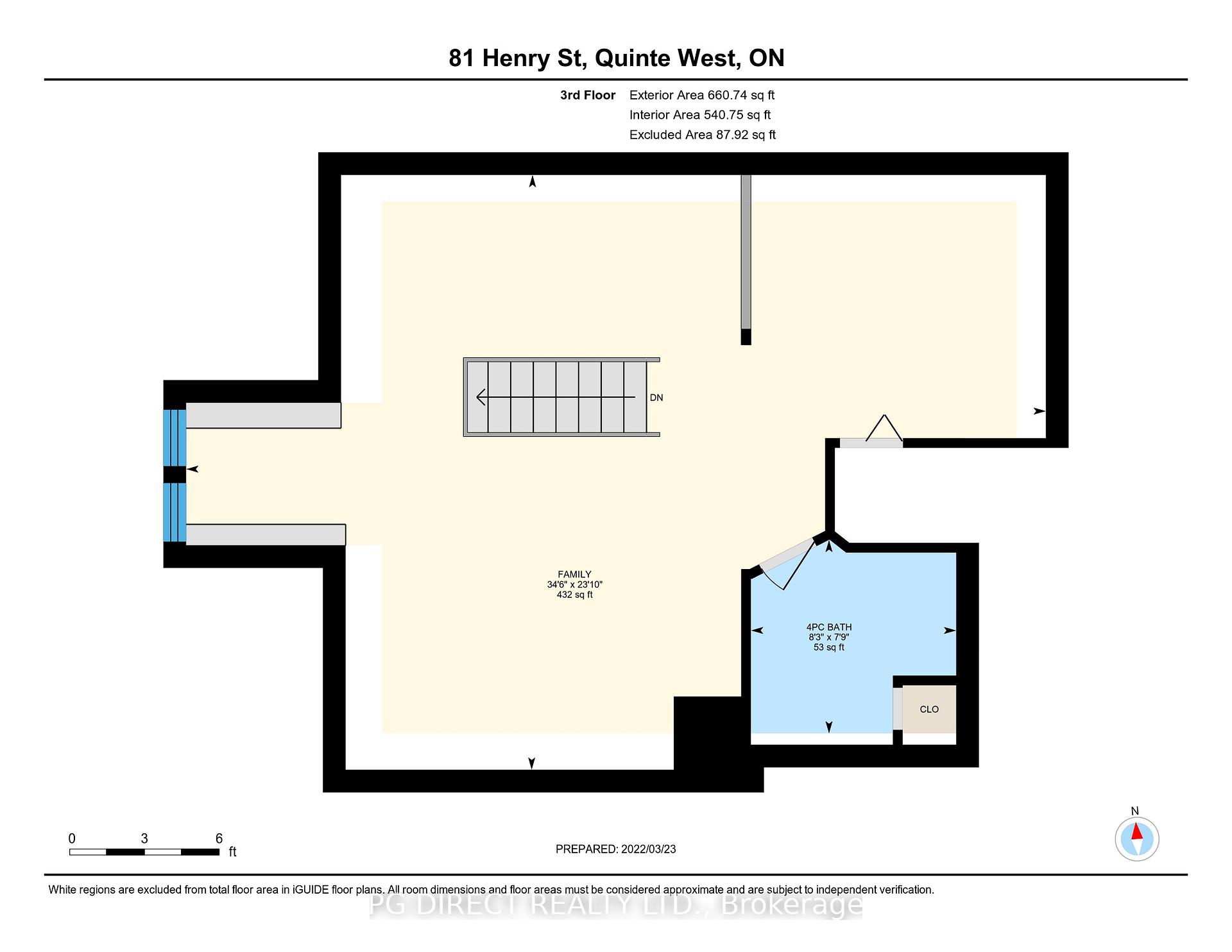$1,198,000
Available - For Sale
Listing ID: X11932714
81 Henry St , Quinte West, K8V 3T6, Ontario
| Visit REALTOR website for additional information. This stunning century home boasts 5 spacious bedrooms and 6 full bathrooms, blending timeless charm with modern luxury. Perfect for entertaining, the property features an inground outdoor pool and a full chefs kitchen, complemented by a dedicated breakfast/coffee bar room. Located just minutes from downtown, parks, schools, the library, and the marina, convenience and lifestyle converge here. Formerly operated as a successful B&B, this residence offers endless possibilities for family living or a business venture. Rich in character and designed to impress, its truly one-of-a-kind! |
| Price | $1,198,000 |
| Taxes: | $8573.44 |
| Address: | 81 Henry St , Quinte West, K8V 3T6, Ontario |
| Lot Size: | 64.65 x 132.38 (Feet) |
| Acreage: | < .50 |
| Directions/Cross Streets: | Dufferin and Henry |
| Rooms: | 13 |
| Bedrooms: | 5 |
| Bedrooms +: | |
| Kitchens: | 1 |
| Family Room: | Y |
| Basement: | Part Fin, W/O |
| Approximatly Age: | 100+ |
| Property Type: | Detached |
| Style: | 2 1/2 Storey |
| Exterior: | Brick |
| Garage Type: | None |
| (Parking/)Drive: | Front Yard |
| Drive Parking Spaces: | 5 |
| Pool: | Inground |
| Other Structures: | Garden Shed |
| Approximatly Age: | 100+ |
| Approximatly Square Footage: | 5000+ |
| Property Features: | Arts Centre, Beach, Electric Car Charg, Fenced Yard, Golf, Grnbelt/Conserv |
| Fireplace/Stove: | Y |
| Heat Source: | Gas |
| Heat Type: | Forced Air |
| Central Air Conditioning: | Central Air |
| Central Vac: | N |
| Laundry Level: | Upper |
| Elevator Lift: | N |
| Sewers: | Sewers |
| Water: | Municipal |
| Utilities-Cable: | Y |
| Utilities-Hydro: | Y |
| Utilities-Gas: | Y |
| Utilities-Telephone: | A |
$
%
Years
This calculator is for demonstration purposes only. Always consult a professional
financial advisor before making personal financial decisions.
| Although the information displayed is believed to be accurate, no warranties or representations are made of any kind. |
| PG DIRECT REALTY LTD. |
|
|

Shaukat Malik, M.Sc
Broker Of Record
Dir:
647-575-1010
Bus:
416-400-9125
Fax:
1-866-516-3444
| Book Showing | Email a Friend |
Jump To:
At a Glance:
| Type: | Freehold - Detached |
| Area: | Hastings |
| Municipality: | Quinte West |
| Style: | 2 1/2 Storey |
| Lot Size: | 64.65 x 132.38(Feet) |
| Approximate Age: | 100+ |
| Tax: | $8,573.44 |
| Beds: | 5 |
| Baths: | 4 |
| Fireplace: | Y |
| Pool: | Inground |
Locatin Map:
Payment Calculator:

