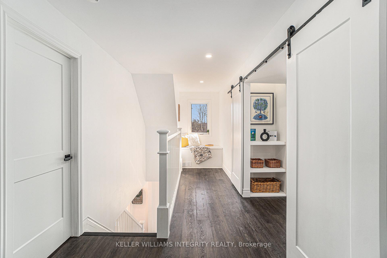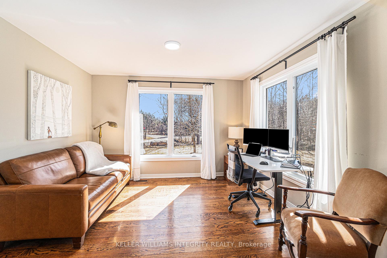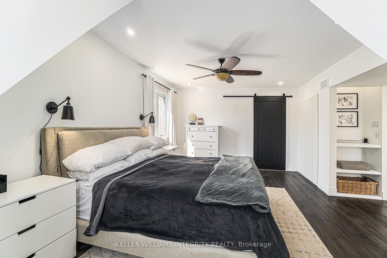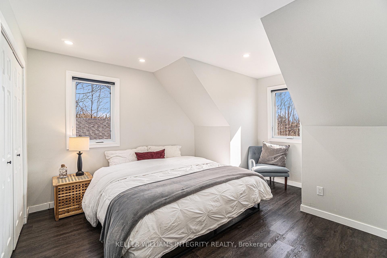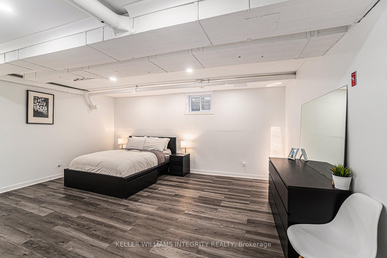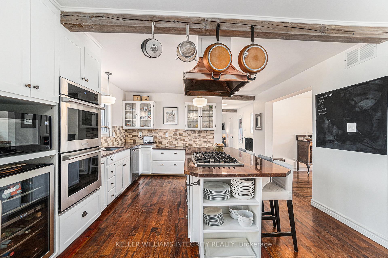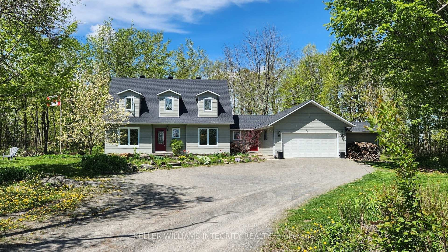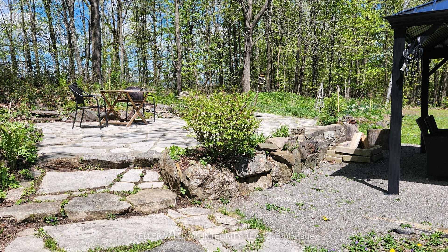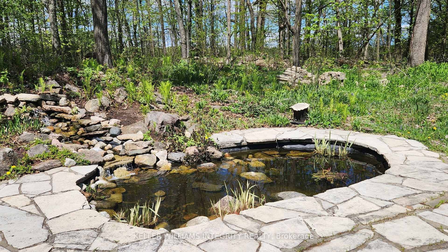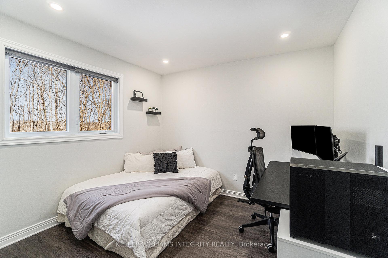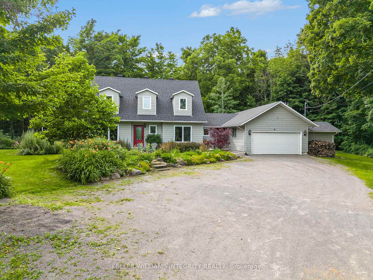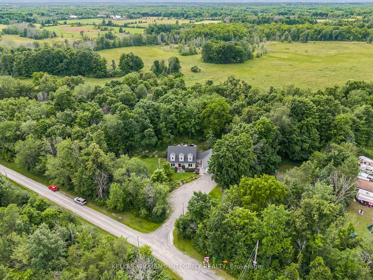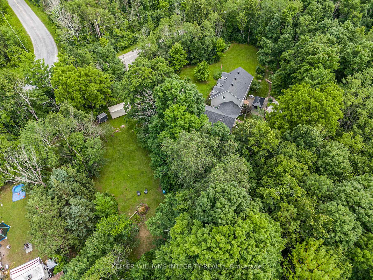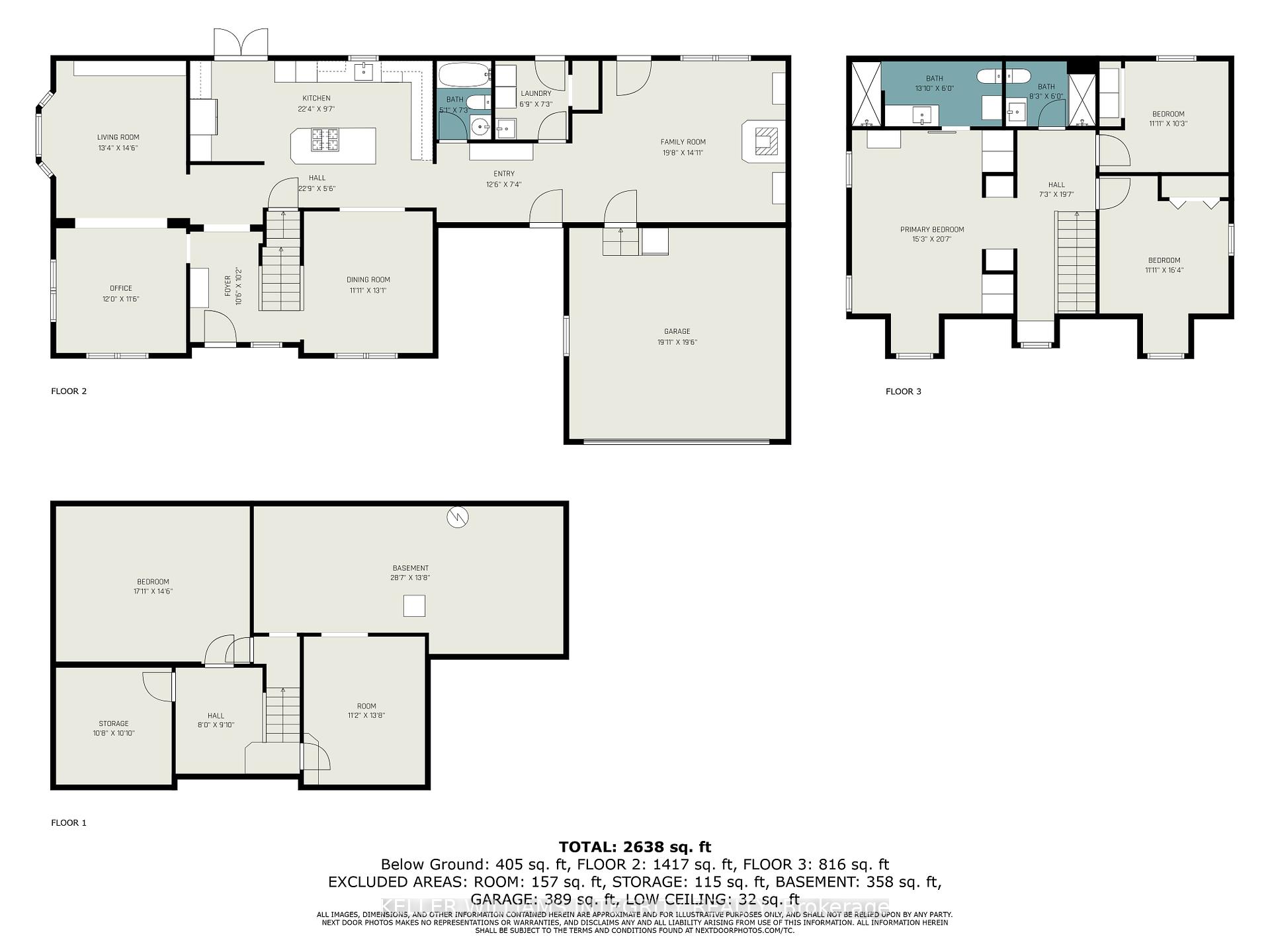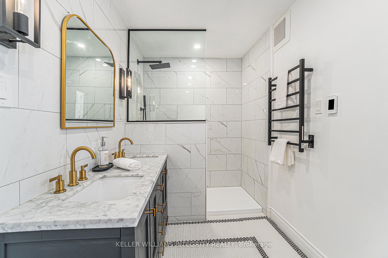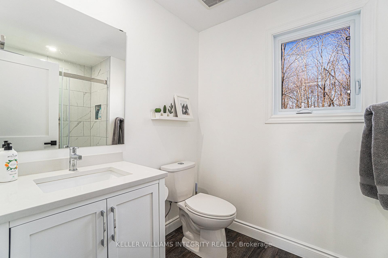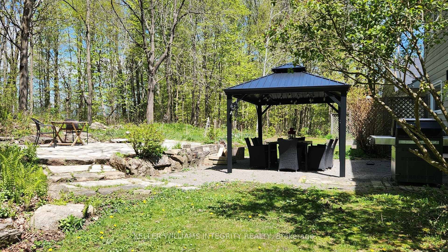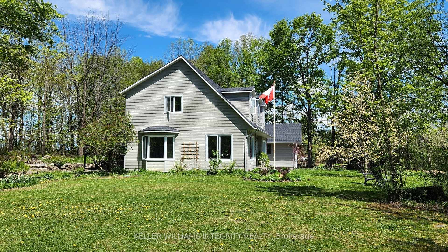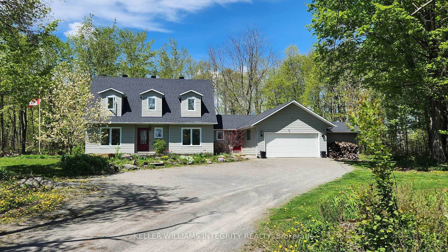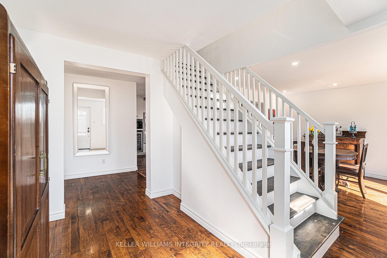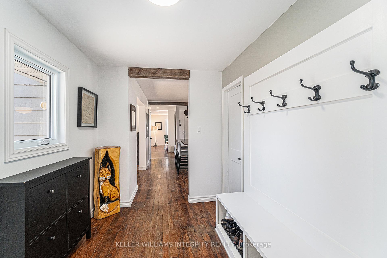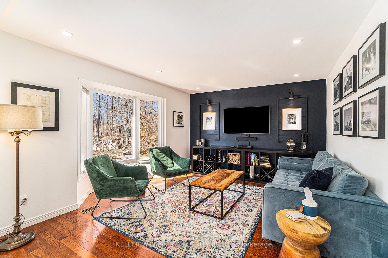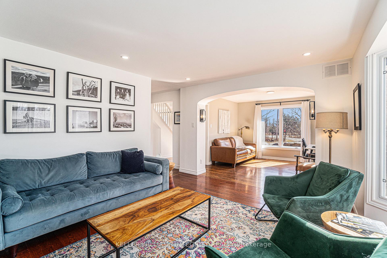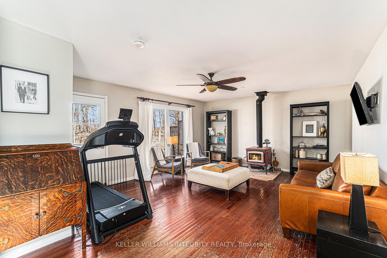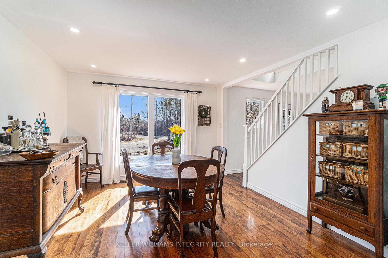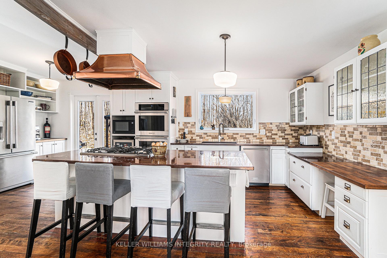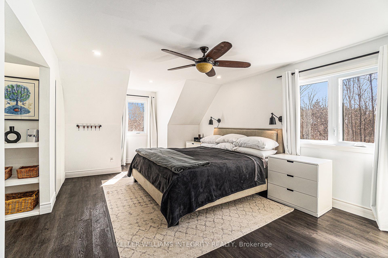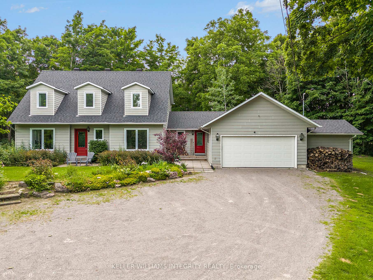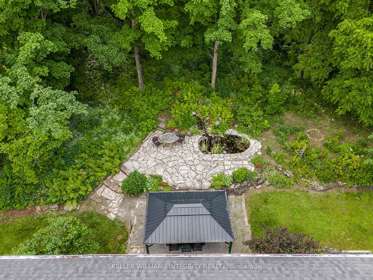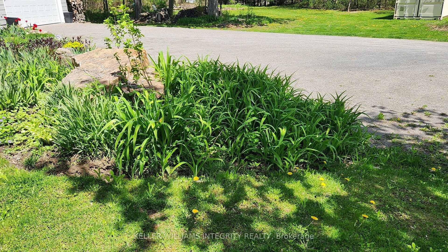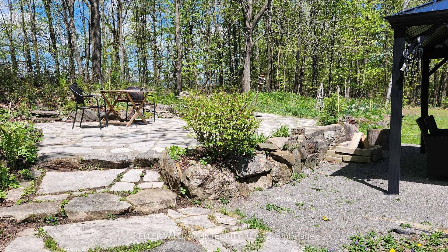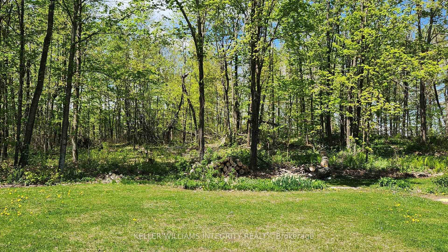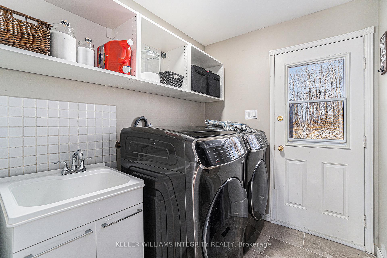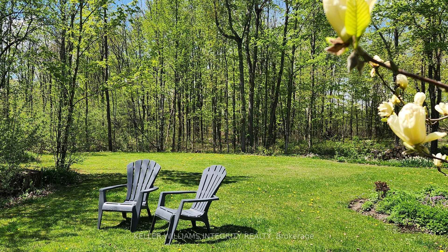$959,900
Available - For Sale
Listing ID: X11932609
106 REDPATH Rd , Mississippi Mills, K7C 0C5, Ontario
| Peaceful and serene location for this stunning home with a beautifully treed lot offering plenty of privacy. This 3+1 bedroom home with 2 car garage has loads of space for the family. The main foyer opens up to the bright & welcoming dining room next is the Chef's dream kitchen-in the heart of the home-with plenty of storage, generous island, 2 ovens, wine fridge & coffee bar. Adjacent to the kitchen is the cozy living rm with access to the convenient den/home office. Down the hall is a 3pc bath, the well appointed laundry room & the family rm with wood stove & access to the back deck & gorgeous yard with pond & perennial gardens. Upstairs you have the large relaxing master & 4pc ensuite with a gorgeous walk-in shower, heated towel rack & floors, & 2 additional generously sized bedrooms & 3pc bath w/walk-in shower. The lower level is partially finished with a 4th bedroom, utility room & storage. Many important updates have been completed from 2015-2024. List can be provided., Flooring: Tile, Flooring: Hardwood |
| Price | $959,900 |
| Taxes: | $4259.84 |
| Address: | 106 REDPATH Rd , Mississippi Mills, K7C 0C5, Ontario |
| Lot Size: | 280.00 x 238.00 (Feet) |
| Acreage: | .50-1.99 |
| Directions/Cross Streets: | Hwy 7 W past Carleton Place, left onto Scotch Corners Rd., and right onto Redpath Rd. |
| Rooms: | 16 |
| Rooms +: | 5 |
| Bedrooms: | 3 |
| Bedrooms +: | 1 |
| Kitchens: | 1 |
| Kitchens +: | 0 |
| Family Room: | Y |
| Basement: | Full, Part Fin |
| Approximatly Age: | 31-50 |
| Property Type: | Detached |
| Style: | 2-Storey |
| Exterior: | Wood |
| Garage Type: | Attached |
| (Parking/)Drive: | Pvt Double |
| Drive Parking Spaces: | 6 |
| Pool: | None |
| Approximatly Age: | 31-50 |
| Property Features: | Golf, Park, Wooded/Treed |
| Fireplace/Stove: | Y |
| Heat Source: | Propane |
| Heat Type: | Forced Air |
| Central Air Conditioning: | Central Air |
| Central Vac: | N |
| Laundry Level: | Main |
| Elevator Lift: | N |
| Sewers: | Septic |
| Water: | Well |
| Water Supply Types: | Drilled Well |
| Utilities-Cable: | N |
| Utilities-Hydro: | Y |
| Utilities-Gas: | N |
| Utilities-Telephone: | Y |
$
%
Years
This calculator is for demonstration purposes only. Always consult a professional
financial advisor before making personal financial decisions.
| Although the information displayed is believed to be accurate, no warranties or representations are made of any kind. |
| KELLER WILLIAMS INTEGRITY REALTY |
|
|

Shaukat Malik, M.Sc
Broker Of Record
Dir:
647-575-1010
Bus:
416-400-9125
Fax:
1-866-516-3444
| Virtual Tour | Book Showing | Email a Friend |
Jump To:
At a Glance:
| Type: | Freehold - Detached |
| Area: | Lanark |
| Municipality: | Mississippi Mills |
| Neighbourhood: | 912 - Mississippi Mills (Ramsay) Twp |
| Style: | 2-Storey |
| Lot Size: | 280.00 x 238.00(Feet) |
| Approximate Age: | 31-50 |
| Tax: | $4,259.84 |
| Beds: | 3+1 |
| Baths: | 3 |
| Fireplace: | Y |
| Pool: | None |
Locatin Map:
Payment Calculator:

