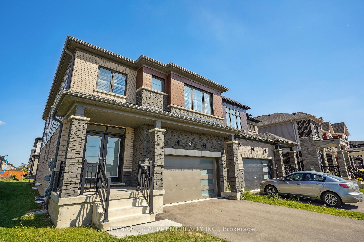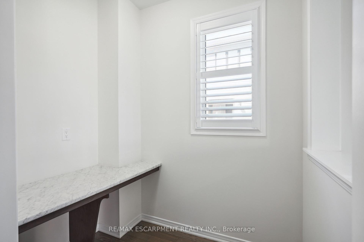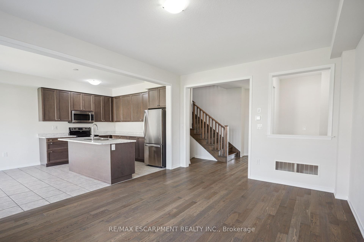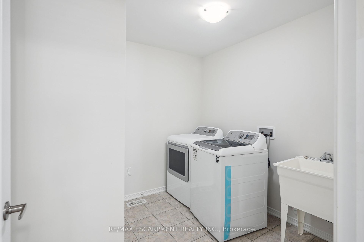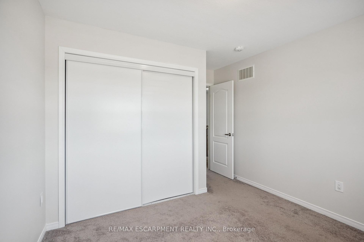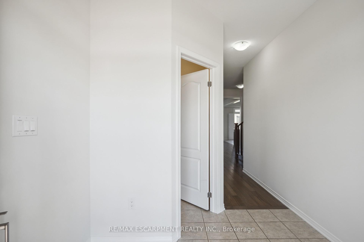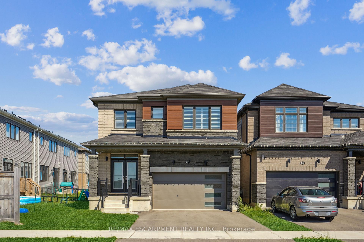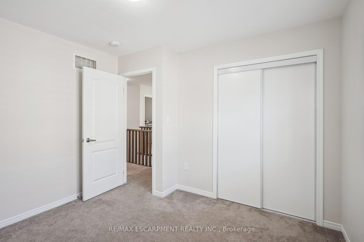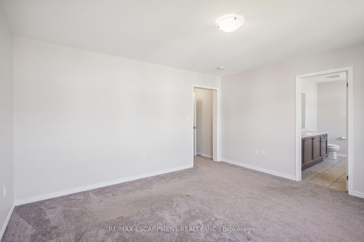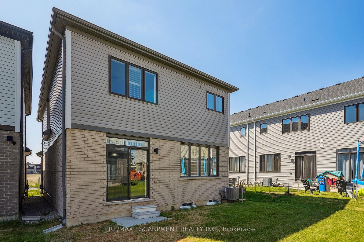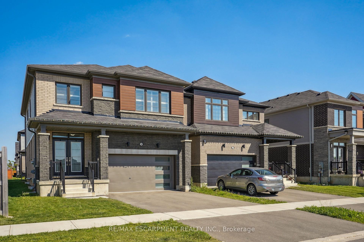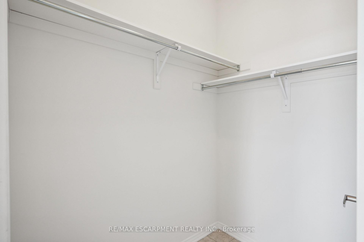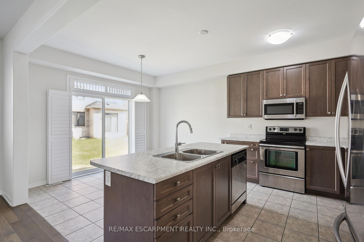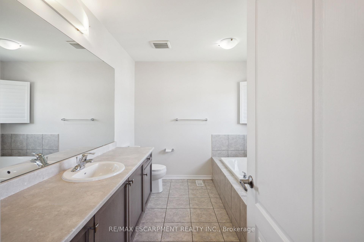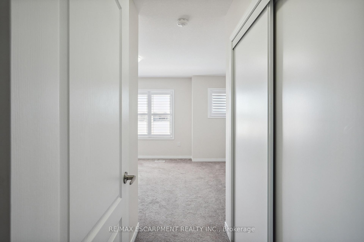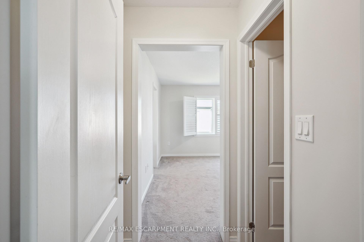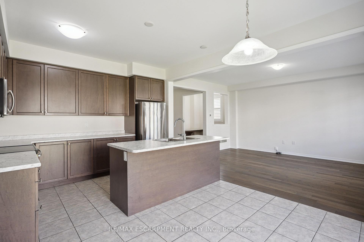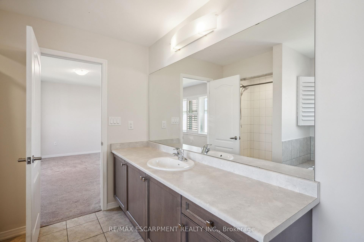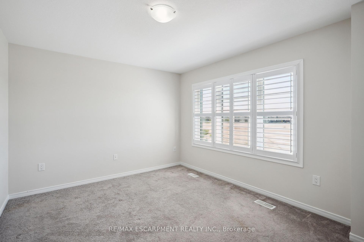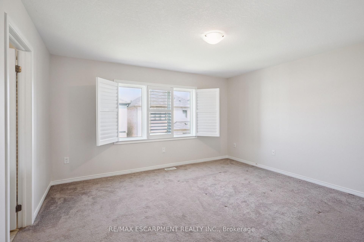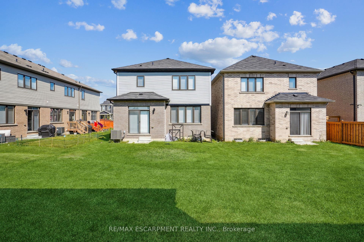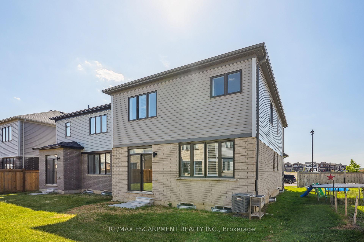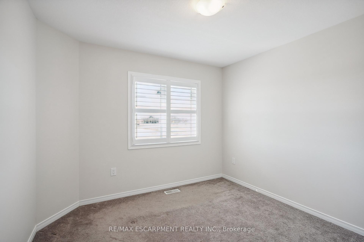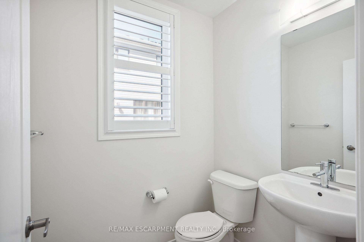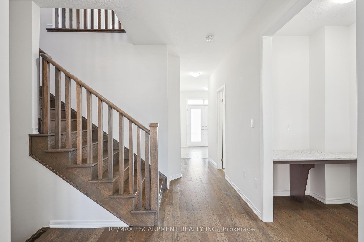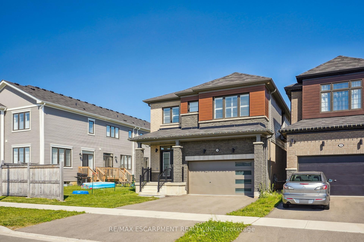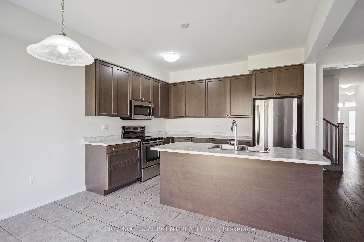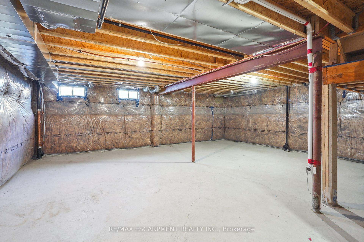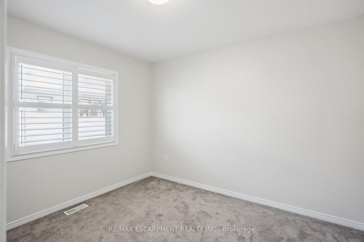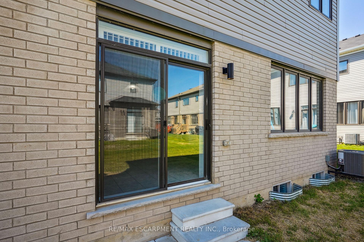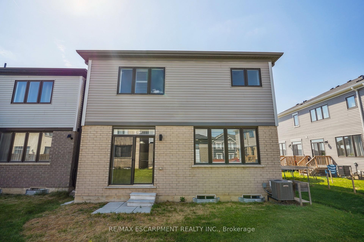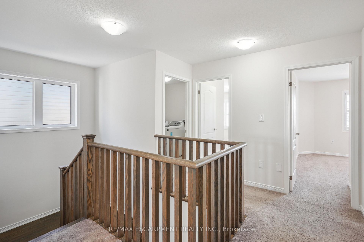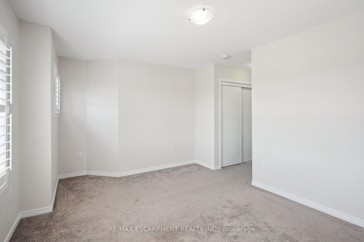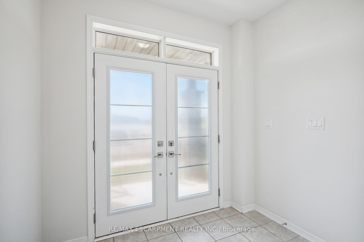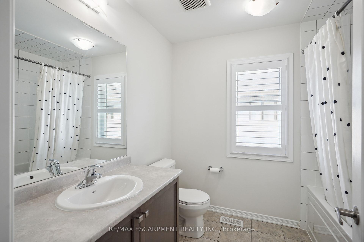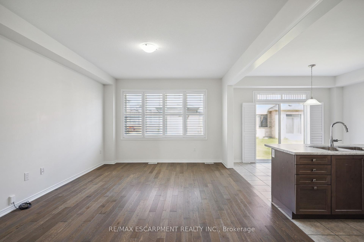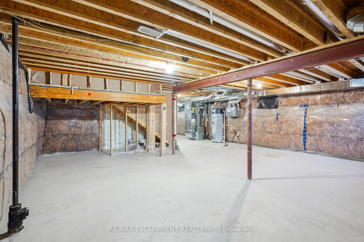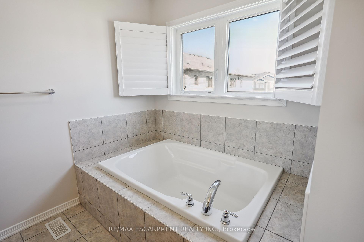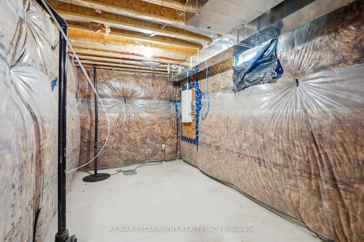$3,100
Available - For Rent
Listing ID: X11932487
34 Whithorn Cres , Haldimand, N3W 0E5, Ontario
| This beautifully maintained 4 bedroom, 2.5 bathroom, detached house offers a perfect blend of comfort and convenience. Located in a peaceful, family-friendly neighbourhood, and newly developed area in Caledonia. This home is across the street from a newly built park and a school is going to be developed in the near future. The main floor features an open-concept living room with plenty of natural light come in from the backyard. Fully equipped with stainless steel appliances, modern countertops, and ample cabinet space. The office area right behind the living room makes work-from-home life convenient. The adjacent dining area is ideal for family gatherings. The second floor features a large master bedroom with an ensuite bathroom and spacious walk-in closet. Additionally there are 3 well-sized bedrooms with generous closet space, perfect for children, or guests. Enjoy your conveniently located laundry room on the upper floor close to all the bedrooms. Walk out to your cozy backyard space, perfect for summer barbecues and family gatherings. Attached double garage and driveway offers ample parking space. |
| Price | $3,100 |
| Address: | 34 Whithorn Cres , Haldimand, N3W 0E5, Ontario |
| Lot Size: | 32.97 x 91.86 (Feet) |
| Acreage: | < .50 |
| Directions/Cross Streets: | Oaktree Dr and Whithorn Cres |
| Rooms: | 4 |
| Bedrooms: | 4 |
| Bedrooms +: | |
| Kitchens: | 1 |
| Family Room: | N |
| Basement: | Unfinished |
| Furnished: | N |
| Approximatly Age: | 0-5 |
| Property Type: | Detached |
| Style: | 2-Storey |
| Exterior: | Board/Batten, Brick |
| Garage Type: | Attached |
| (Parking/)Drive: | Available |
| Drive Parking Spaces: | 2 |
| Pool: | None |
| Private Entrance: | Y |
| Approximatly Age: | 0-5 |
| Approximatly Square Footage: | 2000-2500 |
| Property Features: | Park, School, School Bus Route |
| CAC Included: | Y |
| Parking Included: | Y |
| Fireplace/Stove: | N |
| Heat Source: | Gas |
| Heat Type: | Forced Air |
| Central Air Conditioning: | Central Air |
| Central Vac: | N |
| Laundry Level: | Upper |
| Sewers: | Sewers |
| Water: | Municipal |
| Utilities-Cable: | A |
| Utilities-Hydro: | A |
| Utilities-Gas: | A |
| Utilities-Telephone: | A |
| Although the information displayed is believed to be accurate, no warranties or representations are made of any kind. |
| RE/MAX ESCARPMENT REALTY INC. |
|
|

Shaukat Malik, M.Sc
Broker Of Record
Dir:
647-575-1010
Bus:
416-400-9125
Fax:
1-866-516-3444
| Virtual Tour | Book Showing | Email a Friend |
Jump To:
At a Glance:
| Type: | Freehold - Detached |
| Area: | Haldimand |
| Municipality: | Haldimand |
| Neighbourhood: | Haldimand |
| Style: | 2-Storey |
| Lot Size: | 32.97 x 91.86(Feet) |
| Approximate Age: | 0-5 |
| Beds: | 4 |
| Baths: | 3 |
| Fireplace: | N |
| Pool: | None |
Locatin Map:

