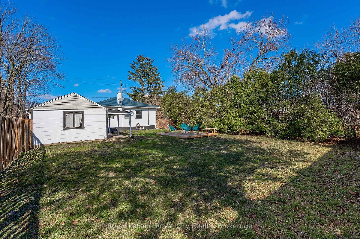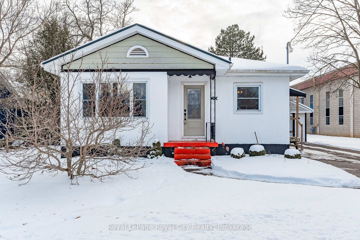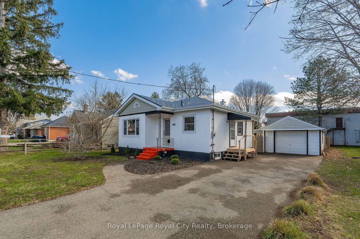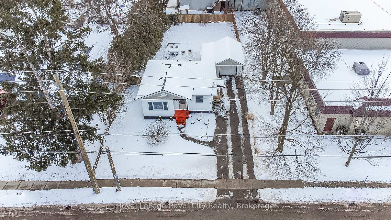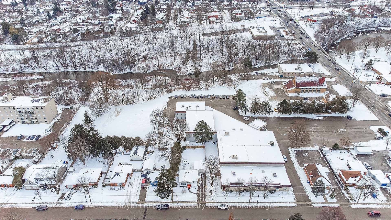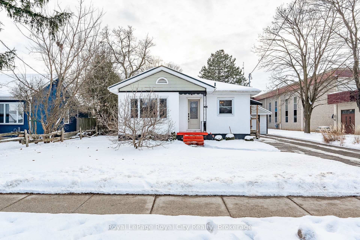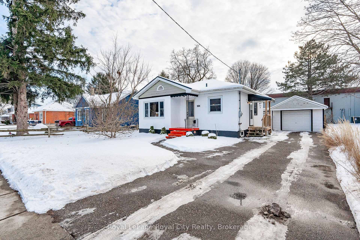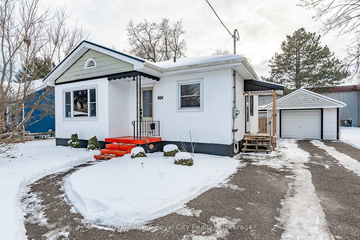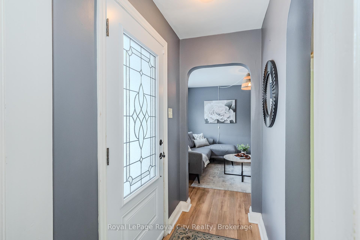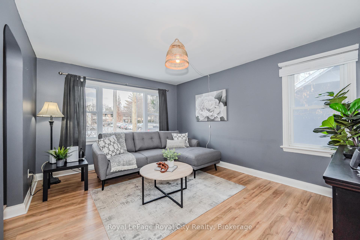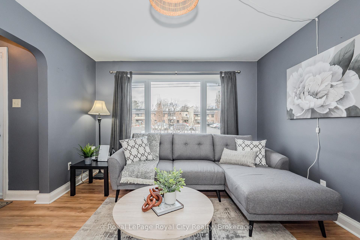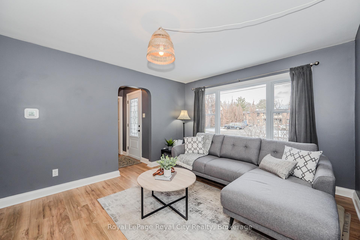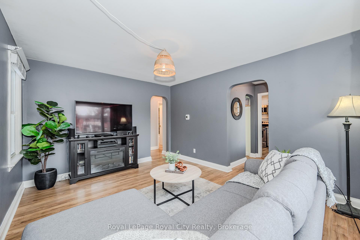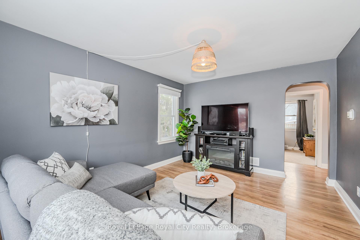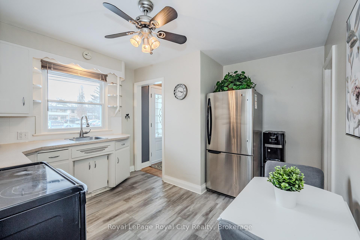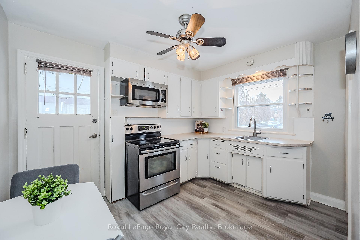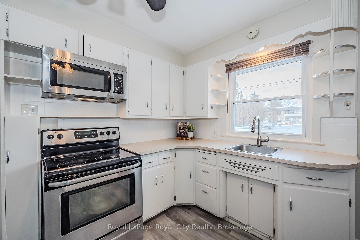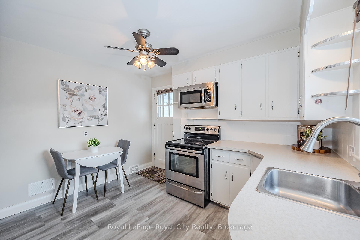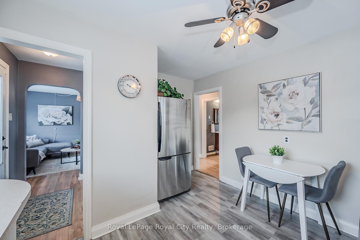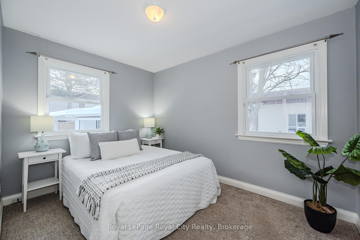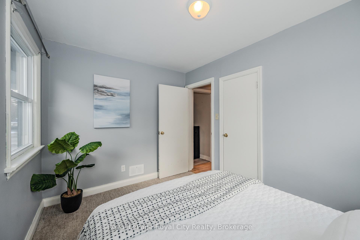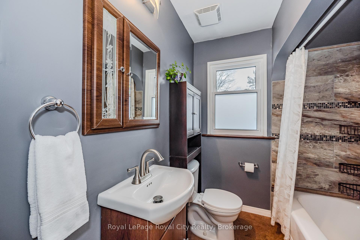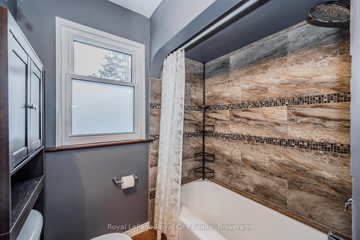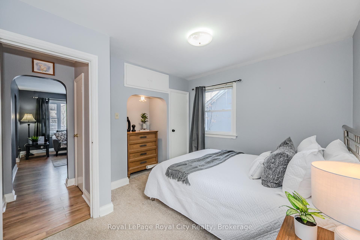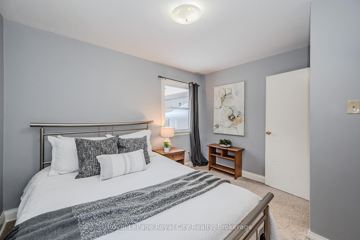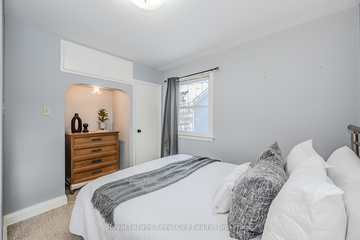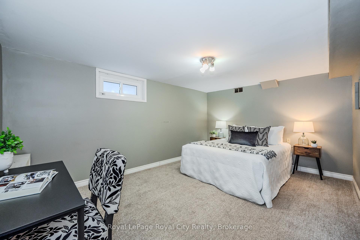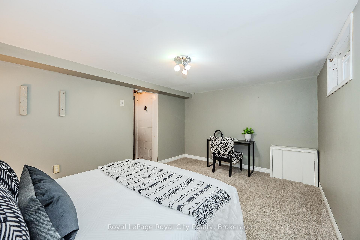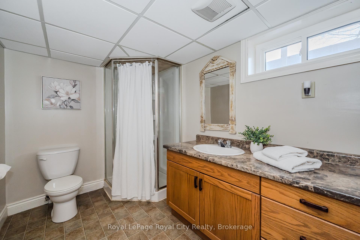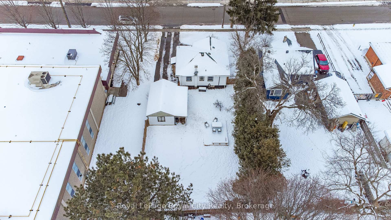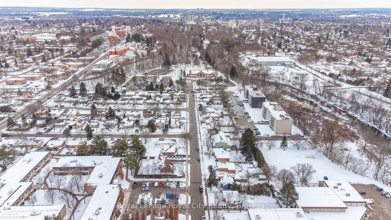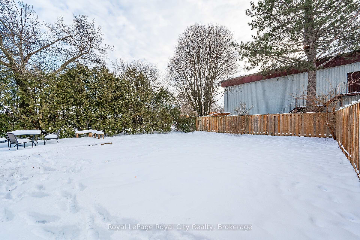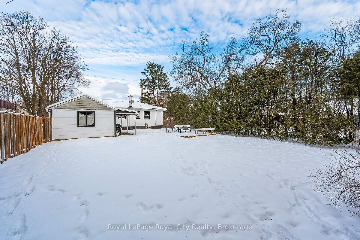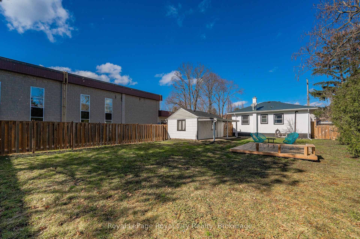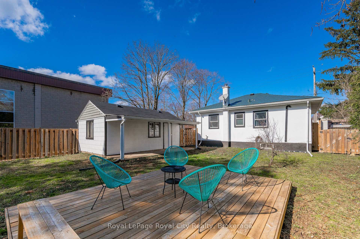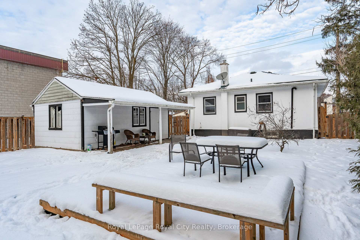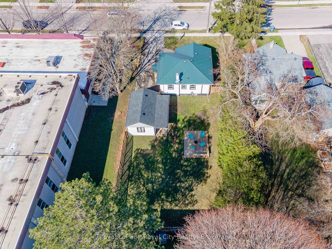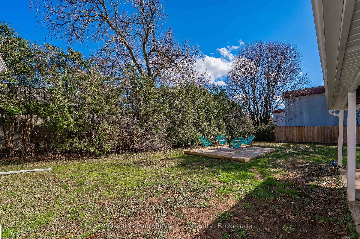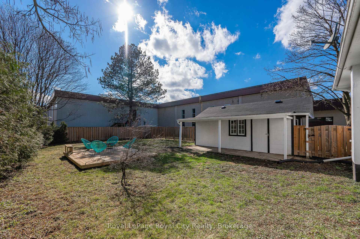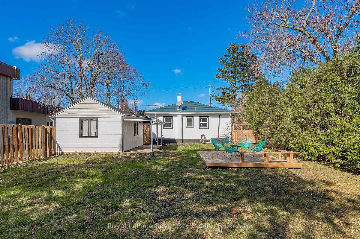$699,900
Available - For Sale
Listing ID: X11932478
34 Marlborough Rd , Guelph, N1E 3X2, Ontario
| Welcome to 34 Marlborough, a bright and cozy 3-bedroom bungalow in the popular General Hospital neighbourhood. This home is just steps away from Riverside Park, the Downtown Trail, and the new SPINCO a fantastic location!The main floor features two bedrooms, while the lower level offers a third bedroom and a bathroom on each floor for convenience.The backyard is fully fenced and includes a large deck with built-in seating, making it great for relaxing or entertaining. The oversized detached garage provides lots of space for storage, gardening, or hobbies.Recent updates include a furnace (2020), hot water tank (2021), garage roof (2019), steel roof (2009), and waterproofed foundation.This well-cared-for home is full of potential and ready for you to make it your own. Book your private showing today! |
| Price | $699,900 |
| Taxes: | $3853.00 |
| Assessment: | $292000 |
| Assessment Year: | 2024 |
| Address: | 34 Marlborough Rd , Guelph, N1E 3X2, Ontario |
| Lot Size: | 55.00 x 132.00 (Feet) |
| Directions/Cross Streets: | Marlborough Rd & Paul Ave |
| Rooms: | 5 |
| Rooms +: | 4 |
| Bedrooms: | 2 |
| Bedrooms +: | 1 |
| Kitchens: | 1 |
| Family Room: | N |
| Basement: | Full, Part Fin |
| Approximatly Age: | 51-99 |
| Property Type: | Detached |
| Style: | Bungalow |
| Exterior: | Stucco/Plaster |
| Garage Type: | Detached |
| (Parking/)Drive: | Private |
| Drive Parking Spaces: | 4 |
| Pool: | None |
| Approximatly Age: | 51-99 |
| Approximatly Square Footage: | 1100-1500 |
| Fireplace/Stove: | N |
| Heat Source: | Gas |
| Heat Type: | Forced Air |
| Central Air Conditioning: | None |
| Central Vac: | N |
| Laundry Level: | Lower |
| Sewers: | Sewers |
| Water: | Municipal |
$
%
Years
This calculator is for demonstration purposes only. Always consult a professional
financial advisor before making personal financial decisions.
| Although the information displayed is believed to be accurate, no warranties or representations are made of any kind. |
| Royal LePage Royal City Realty |
|
|

Shaukat Malik, M.Sc
Broker Of Record
Dir:
647-575-1010
Bus:
416-400-9125
Fax:
1-866-516-3444
| Virtual Tour | Book Showing | Email a Friend |
Jump To:
At a Glance:
| Type: | Freehold - Detached |
| Area: | Wellington |
| Municipality: | Guelph |
| Neighbourhood: | Waverley |
| Style: | Bungalow |
| Lot Size: | 55.00 x 132.00(Feet) |
| Approximate Age: | 51-99 |
| Tax: | $3,853 |
| Beds: | 2+1 |
| Baths: | 2 |
| Fireplace: | N |
| Pool: | None |
Locatin Map:
Payment Calculator:

