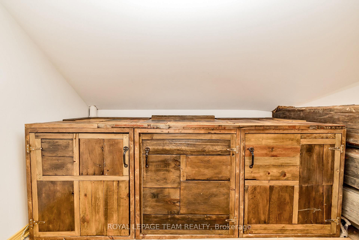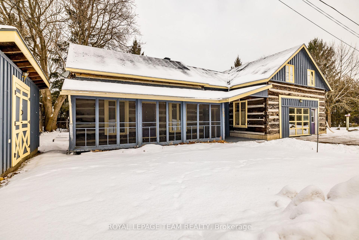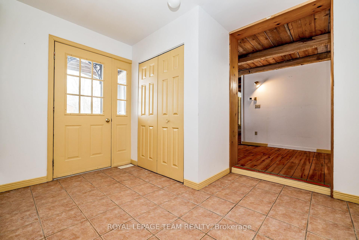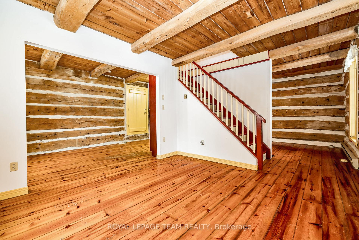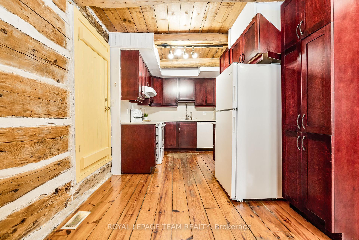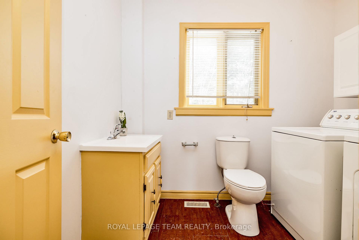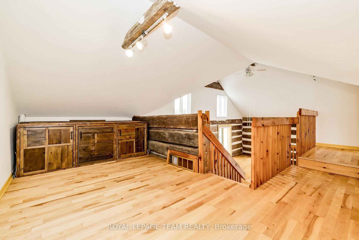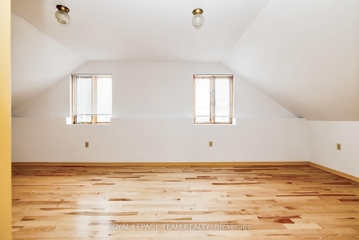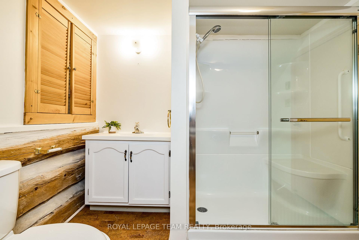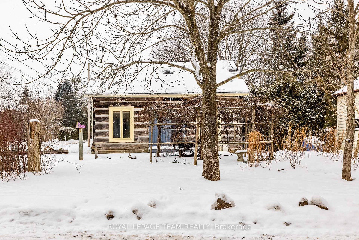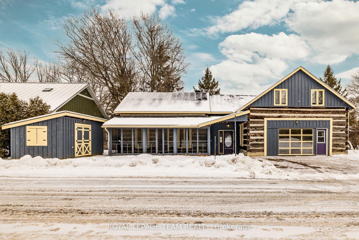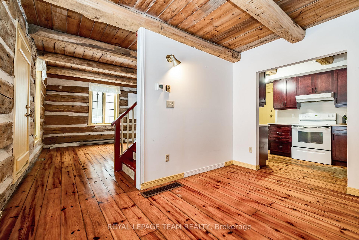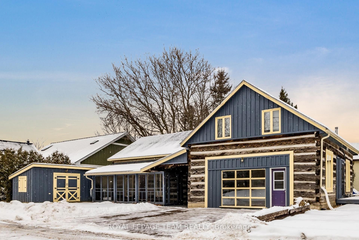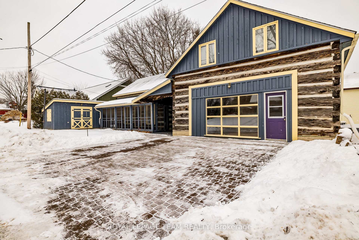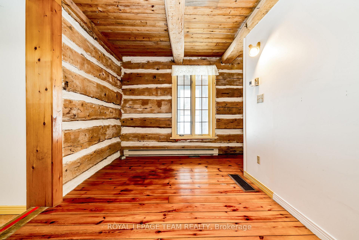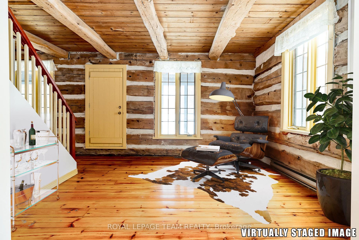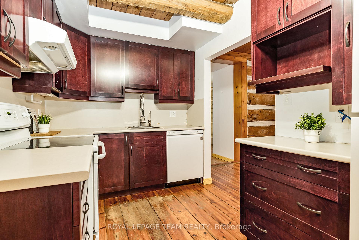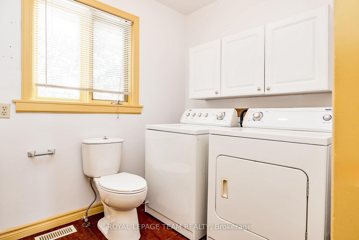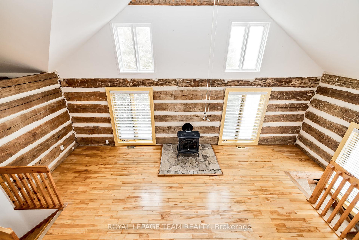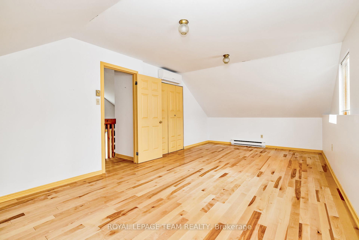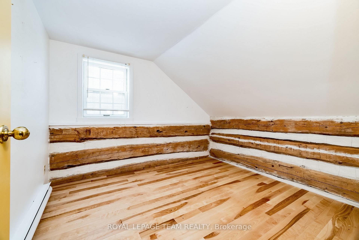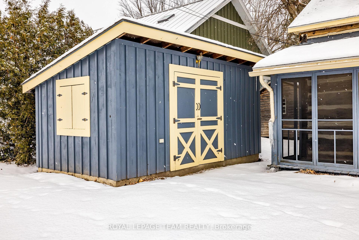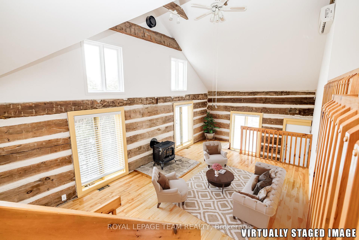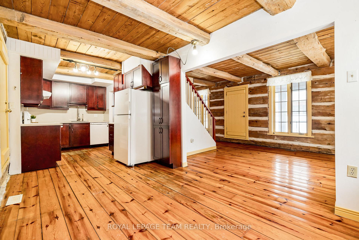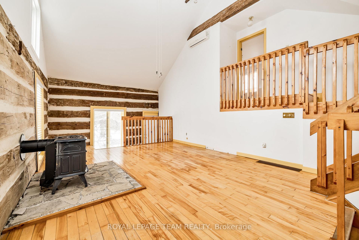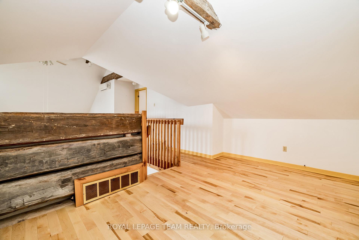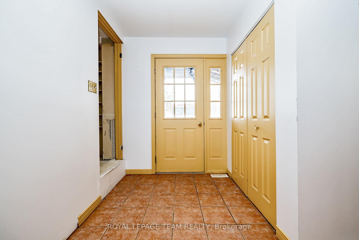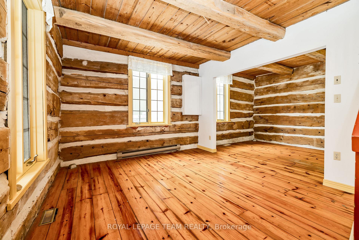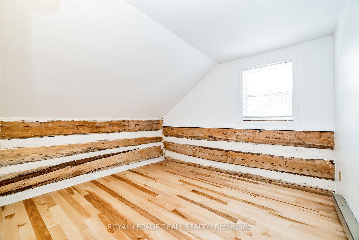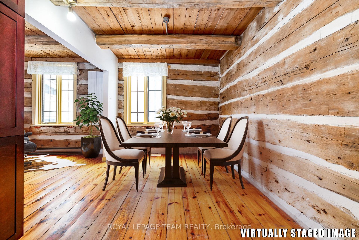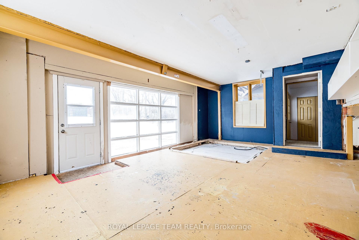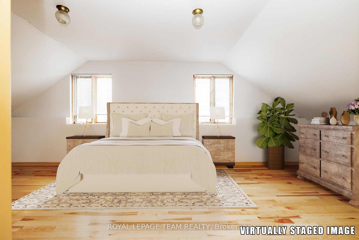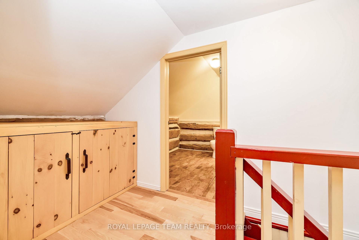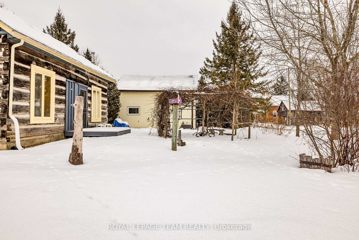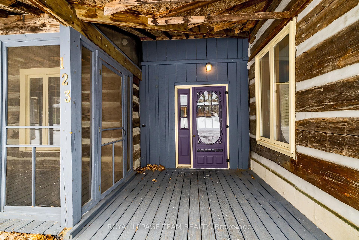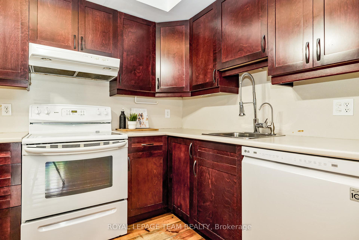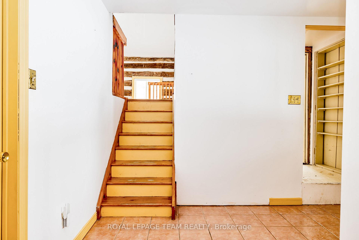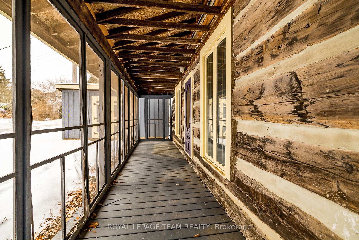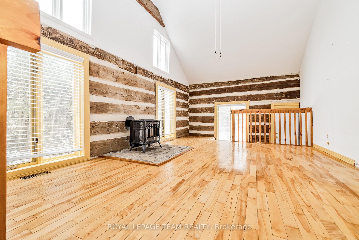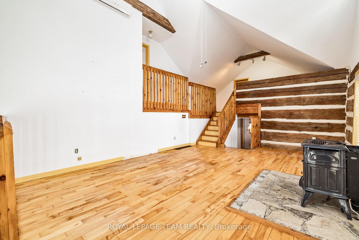$574,900
Available - For Sale
Listing ID: X11932453
123 Bruce St East , Merrickville-Wolford, K0G 1N0, Ontario
| Welcome to 123 Bruce Street E in the heart of the beautiful village of Merrickville! This incredible property has so much to offer, and is bursting with charm and character! Enter through the spacious foyer; the main floor kitchen leads to a dining room & front living room, excellent for entertaining! There is also main floor access to a generous screened in front porch, perfect for al fresco dining, on those wonderful summer nights! A short flight of stairs leads you to a stunning family room with soaring vaulted ceilings, cozy gas fireplace, and tons of natural light. Wood floors throughout, and many unique features are to be found throughout this home. 3 good sized bedrooms with 2 extra bonus rooms; perfect for office, den, storage or playroom! Main floor insulated workshop is perfect for extra storage or studio, or to convert to a double car garage. Situated on a quiet street in Merrickville, yet you are walking distance to all the amenities this beautiful village has to offer; shops, restaurants, breweries, and the fabulous Rideau Waterway System! Book your private viewing today and see for yourself all this home has to offer. 48 hours irrevocable required on all offers per form 244. |
| Price | $574,900 |
| Taxes: | $3600.00 |
| Address: | 123 Bruce St East , Merrickville-Wolford, K0G 1N0, Ontario |
| Lot Size: | 119.00 x 48.00 (Feet) |
| Directions/Cross Streets: | Elgin |
| Rooms: | 16 |
| Bedrooms: | 3 |
| Bedrooms +: | |
| Kitchens: | 1 |
| Family Room: | Y |
| Basement: | Full, Unfinished |
| Approximatly Age: | 31-50 |
| Property Type: | Detached |
| Style: | 1 1/2 Storey |
| Exterior: | Board/Batten, Log |
| Garage Type: | None |
| (Parking/)Drive: | Private |
| Drive Parking Spaces: | 4 |
| Pool: | None |
| Other Structures: | Garden Shed |
| Approximatly Age: | 31-50 |
| Fireplace/Stove: | Y |
| Heat Source: | Gas |
| Heat Type: | Forced Air |
| Central Air Conditioning: | Other |
| Central Vac: | N |
| Laundry Level: | Main |
| Sewers: | Sewers |
| Water: | Municipal |
| Utilities-Hydro: | Y |
| Utilities-Gas: | Y |
$
%
Years
This calculator is for demonstration purposes only. Always consult a professional
financial advisor before making personal financial decisions.
| Although the information displayed is believed to be accurate, no warranties or representations are made of any kind. |
| ROYAL LEPAGE TEAM REALTY |
|
|

Shaukat Malik, M.Sc
Broker Of Record
Dir:
647-575-1010
Bus:
416-400-9125
Fax:
1-866-516-3444
| Virtual Tour | Book Showing | Email a Friend |
Jump To:
At a Glance:
| Type: | Freehold - Detached |
| Area: | Leeds & Grenville |
| Municipality: | Merrickville-Wolford |
| Neighbourhood: | 804 - Merrickville |
| Style: | 1 1/2 Storey |
| Lot Size: | 119.00 x 48.00(Feet) |
| Approximate Age: | 31-50 |
| Tax: | $3,600 |
| Beds: | 3 |
| Baths: | 2 |
| Fireplace: | Y |
| Pool: | None |
Locatin Map:
Payment Calculator:

