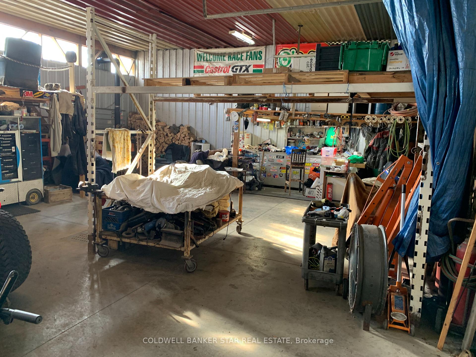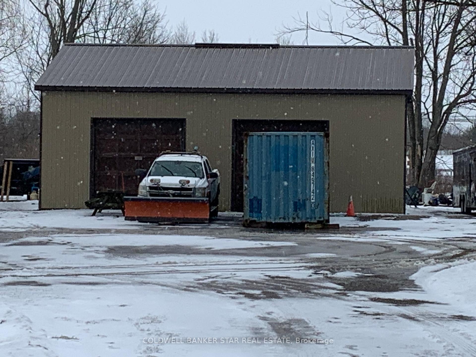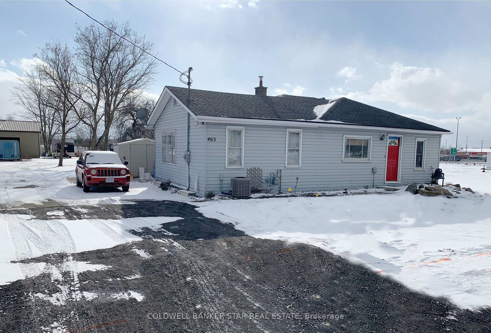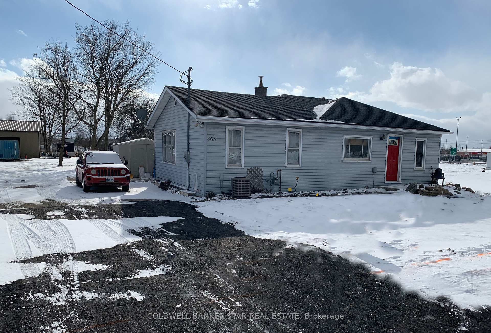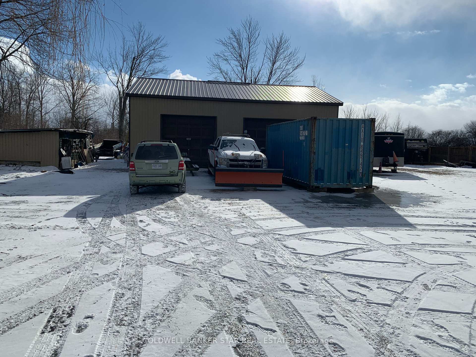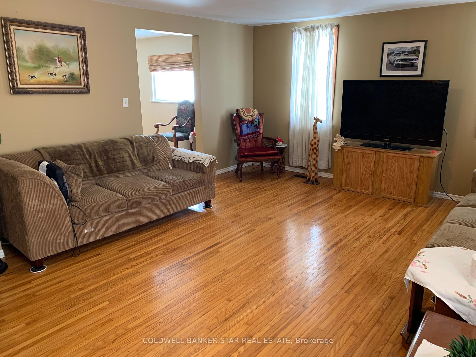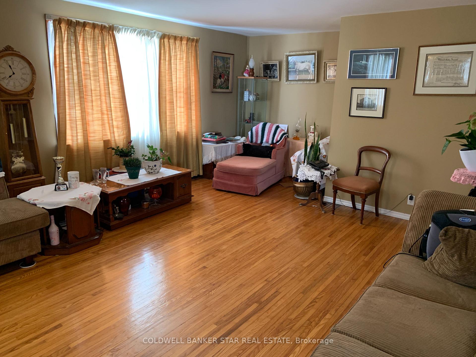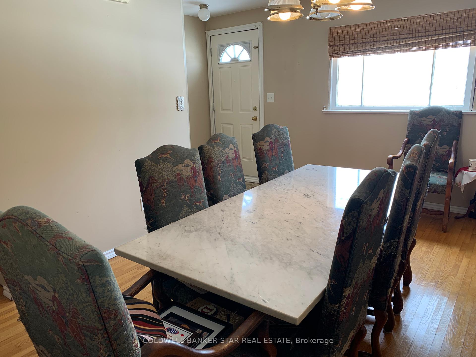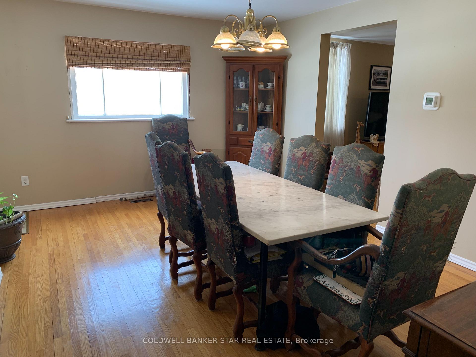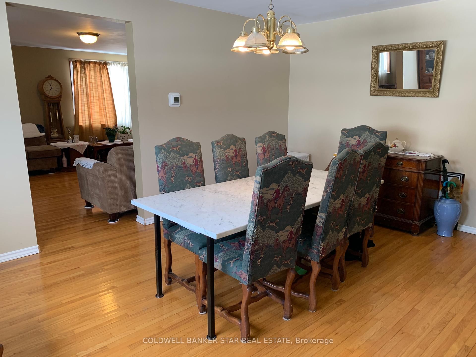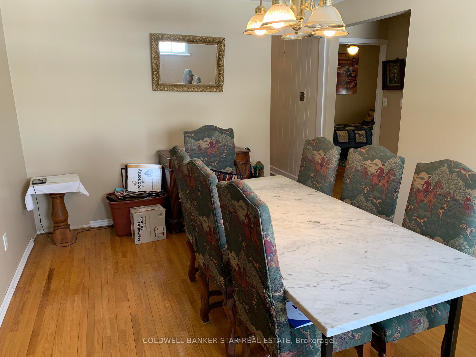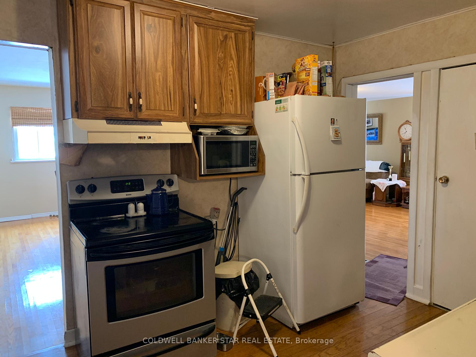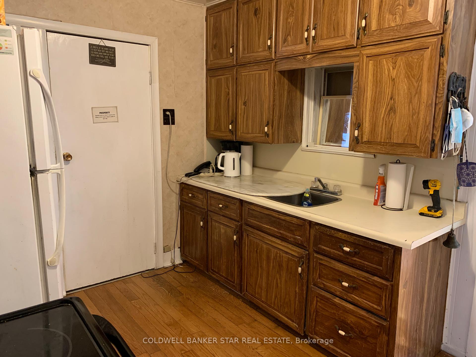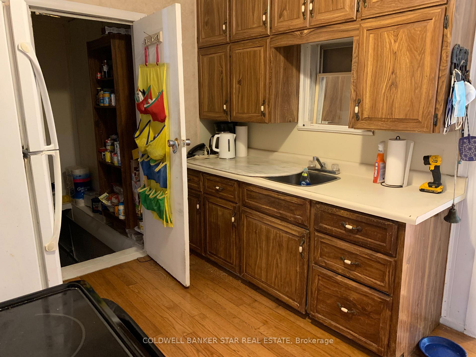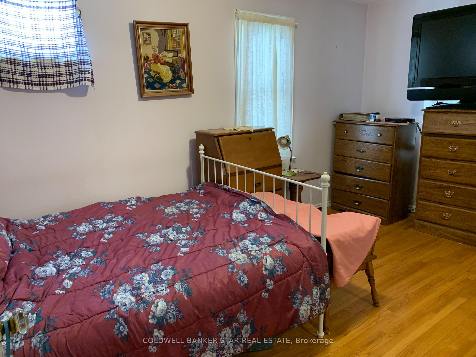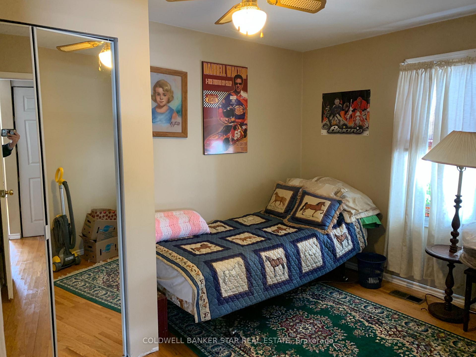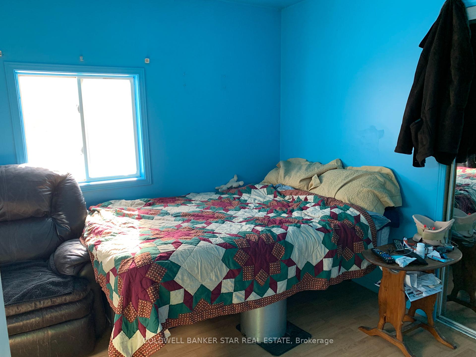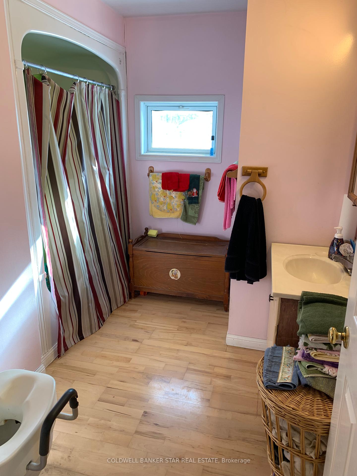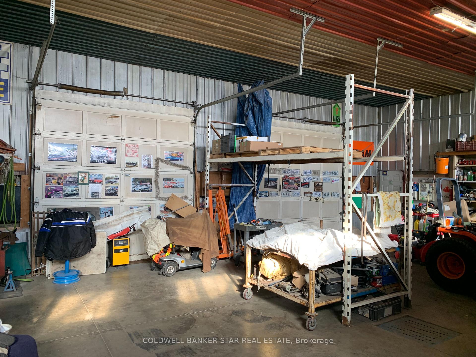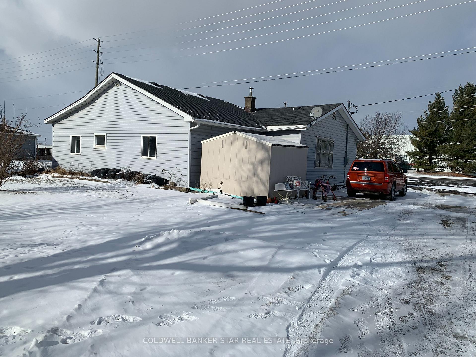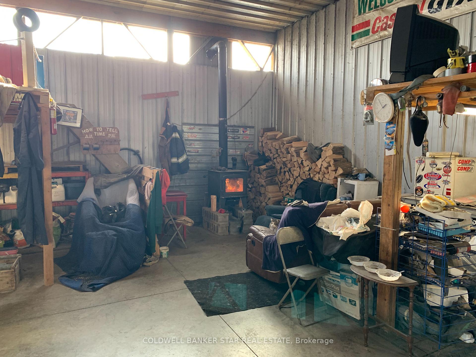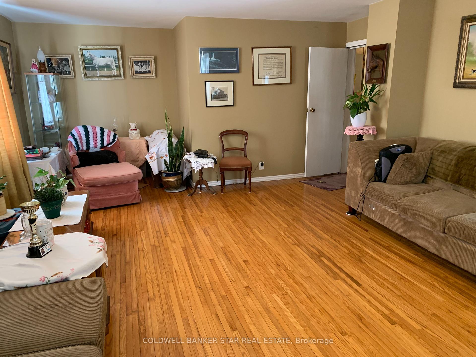$750,000
Available - For Sale
Listing ID: X11932413
463 South Edgeware Rd , St. Thomas, N5P 4K6, Ontario
| Are you looking for a cute 4 bedroom home on a large 1.036 acre lot with a 32' x 40' shop in north east St Thomas and as a bonus, with easy access to London and Hwy 401? Then you need to have a look at this unique property. The main floor features a large Livingroom with hardwood floors, a Diningroom with the same hardwood floors flowing through from the Livingroom, a good sized Kitchen, a central 4 piece Bath and 4 Bedrooms. Upgrades include shingles, wiring and a rear addition in 2013. This home is serviced by municipal water and a septic tank but a municipal sewer line at the front lot line can be connected anytime. The open span shop has two 10' x 10' grade level doors, 100A hydro system, 13' 4" ceiling height with a loft above and with in-floor piping, once connected to a heat source, it's setup for radiant in-floor heating. The large parking lot in front of the shop, with 2 street entrances, is perfect for your home business. Reference MLS X11932396 which defines the ability to develop this property into a commercial / industrial property. Please checkout this property today and you'll find that it's perfect for your family, hobby and business. |
| Price | $750,000 |
| Taxes: | $3560.51 |
| Assessment: | $214000 |
| Assessment Year: | 2025 |
| Address: | 463 South Edgeware Rd , St. Thomas, N5P 4K6, Ontario |
| Lot Size: | 140.26 x 325.13 (Feet) |
| Acreage: | .50-1.99 |
| Directions/Cross Streets: | HIGHBURY AVENUE |
| Rooms: | 8 |
| Bedrooms: | 4 |
| Bedrooms +: | |
| Kitchens: | 1 |
| Family Room: | N |
| Basement: | Part Bsmt |
| Approximatly Age: | 51-99 |
| Property Type: | Detached |
| Style: | Bungalow |
| Exterior: | Vinyl Siding |
| Garage Type: | Detached |
| (Parking/)Drive: | Pvt Double |
| Drive Parking Spaces: | 4 |
| Pool: | None |
| Approximatly Age: | 51-99 |
| Approximatly Square Footage: | 1100-1500 |
| Property Features: | Wooded/Treed |
| Fireplace/Stove: | N |
| Heat Source: | Gas |
| Heat Type: | Forced Air |
| Central Air Conditioning: | Central Air |
| Central Vac: | N |
| Elevator Lift: | N |
| Sewers: | Septic |
| Water: | Municipal |
| Utilities-Cable: | A |
| Utilities-Hydro: | Y |
| Utilities-Gas: | Y |
| Utilities-Telephone: | A |
$
%
Years
This calculator is for demonstration purposes only. Always consult a professional
financial advisor before making personal financial decisions.
| Although the information displayed is believed to be accurate, no warranties or representations are made of any kind. |
| COLDWELL BANKER STAR REAL ESTATE |
|
|

Shaukat Malik, M.Sc
Broker Of Record
Dir:
647-575-1010
Bus:
416-400-9125
Fax:
1-866-516-3444
| Book Showing | Email a Friend |
Jump To:
At a Glance:
| Type: | Freehold - Detached |
| Area: | Elgin |
| Municipality: | St. Thomas |
| Neighbourhood: | St. Thomas |
| Style: | Bungalow |
| Lot Size: | 140.26 x 325.13(Feet) |
| Approximate Age: | 51-99 |
| Tax: | $3,560.51 |
| Beds: | 4 |
| Baths: | 1 |
| Fireplace: | N |
| Pool: | None |
Locatin Map:
Payment Calculator:

