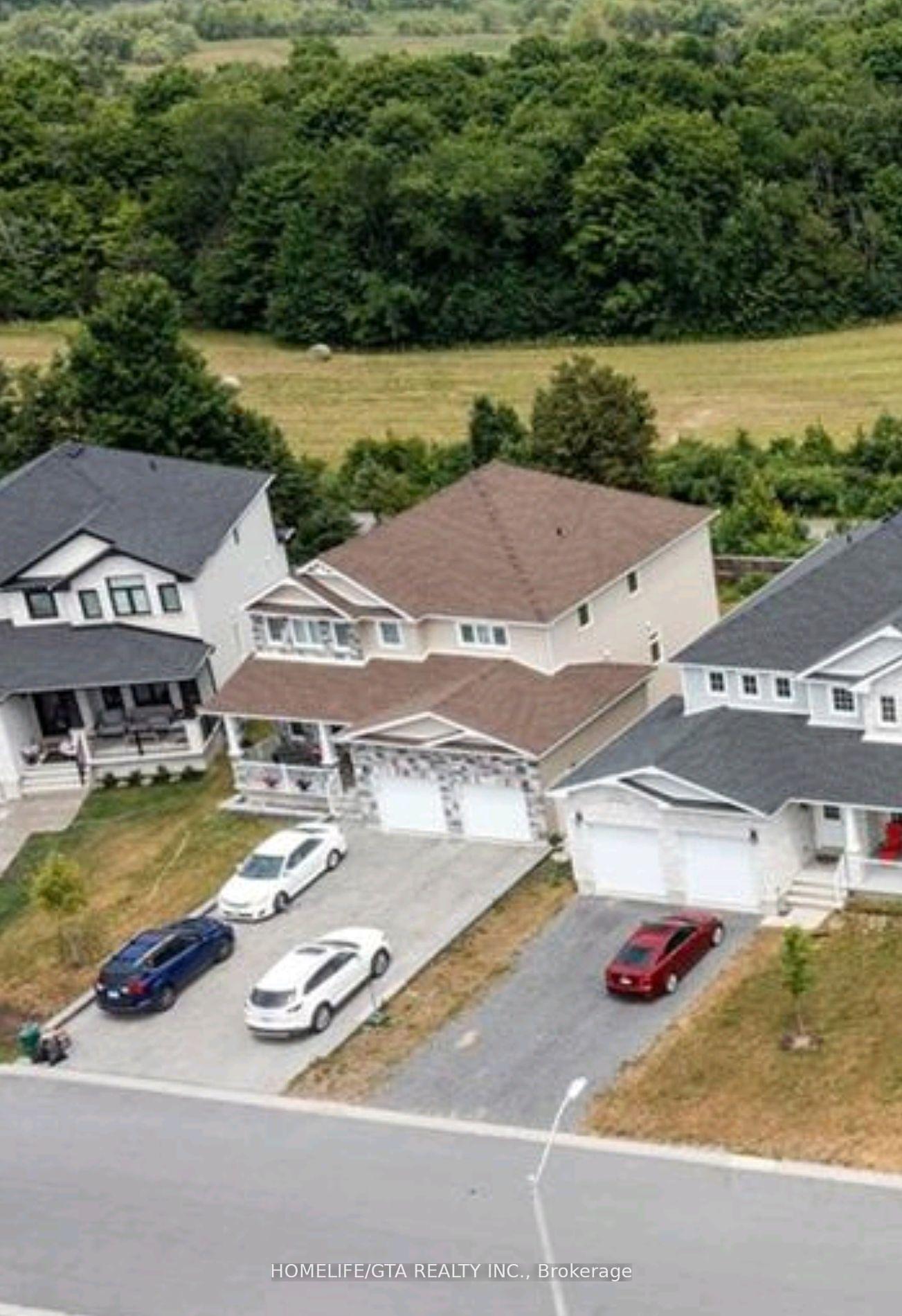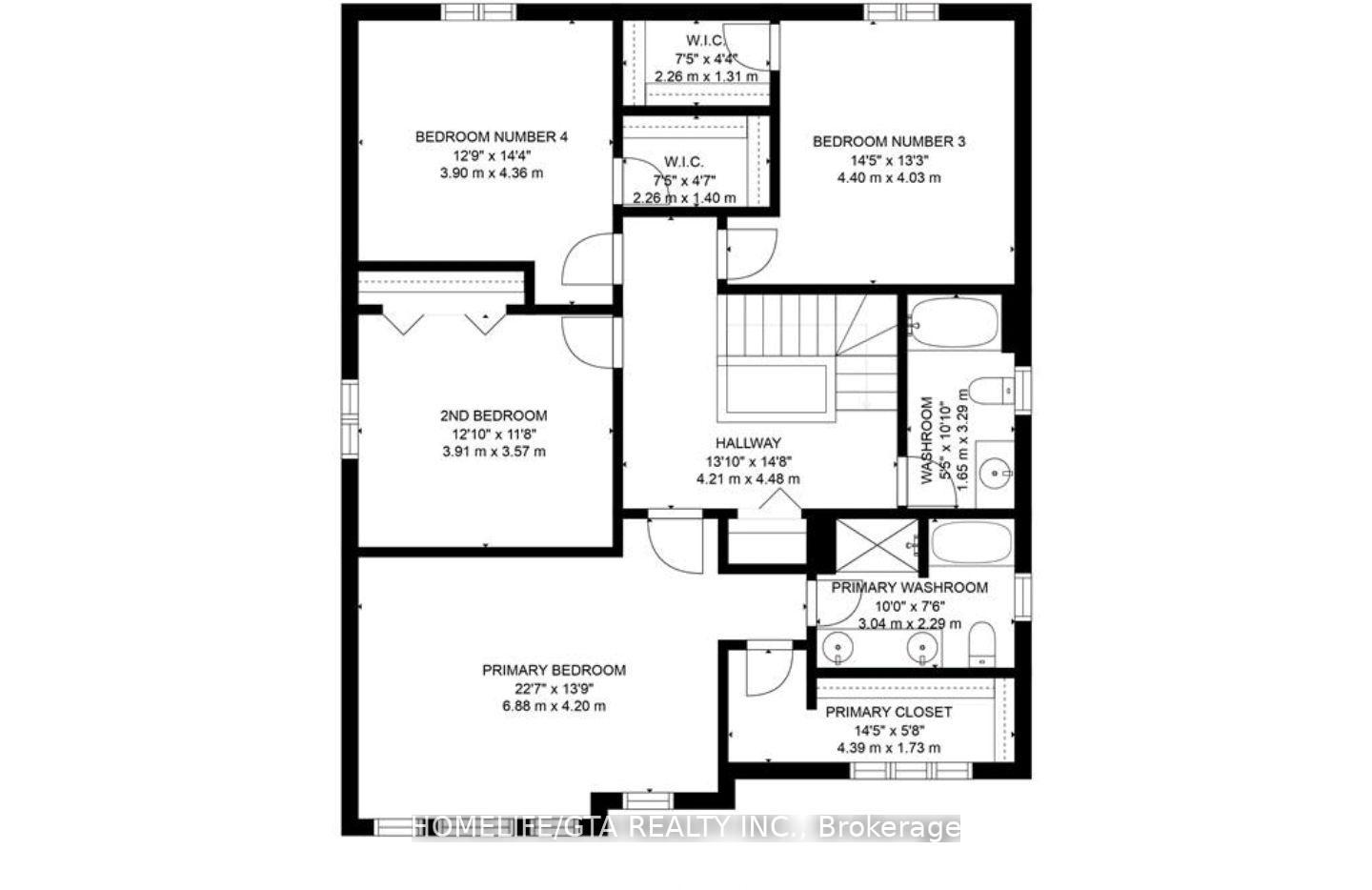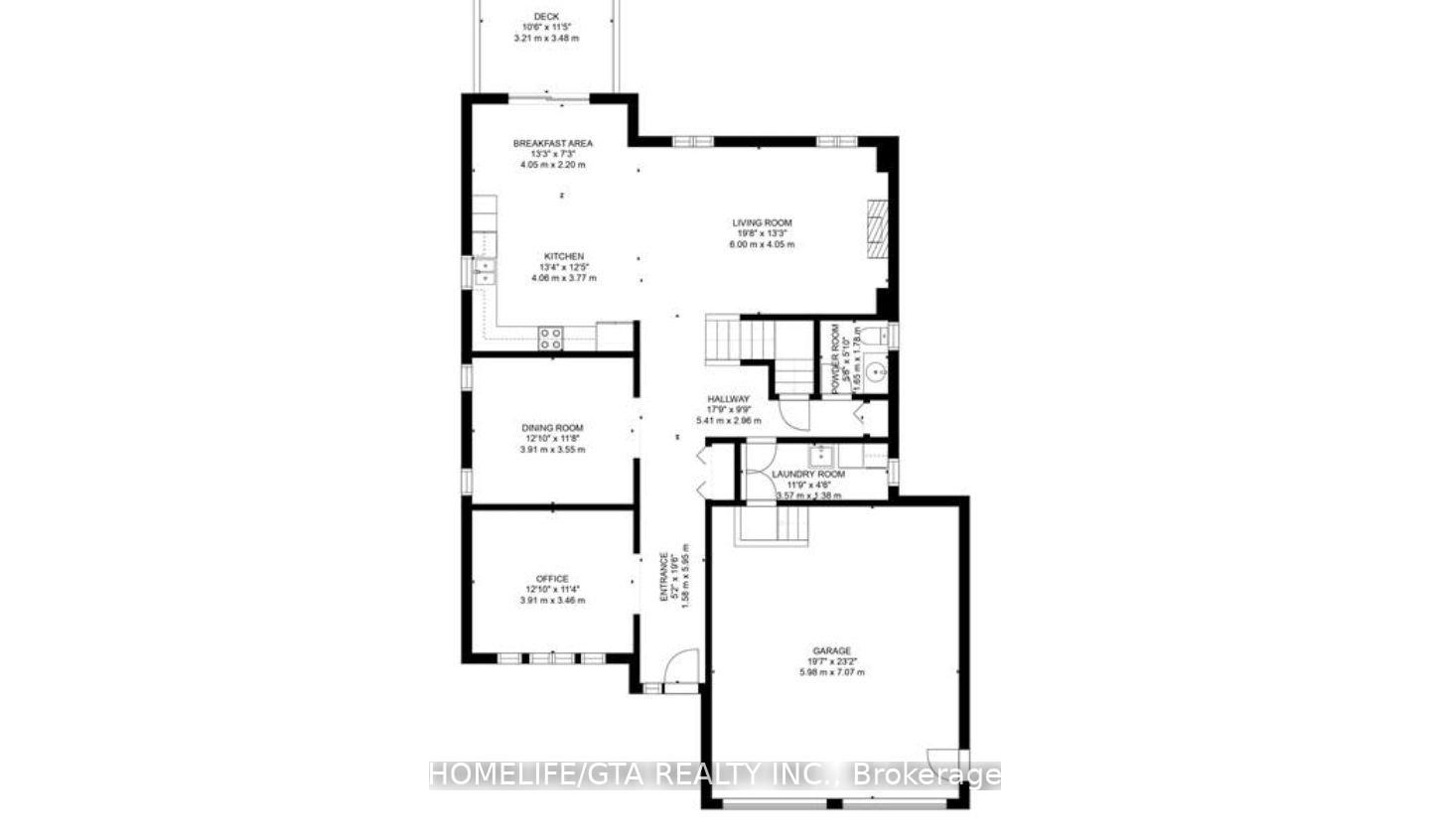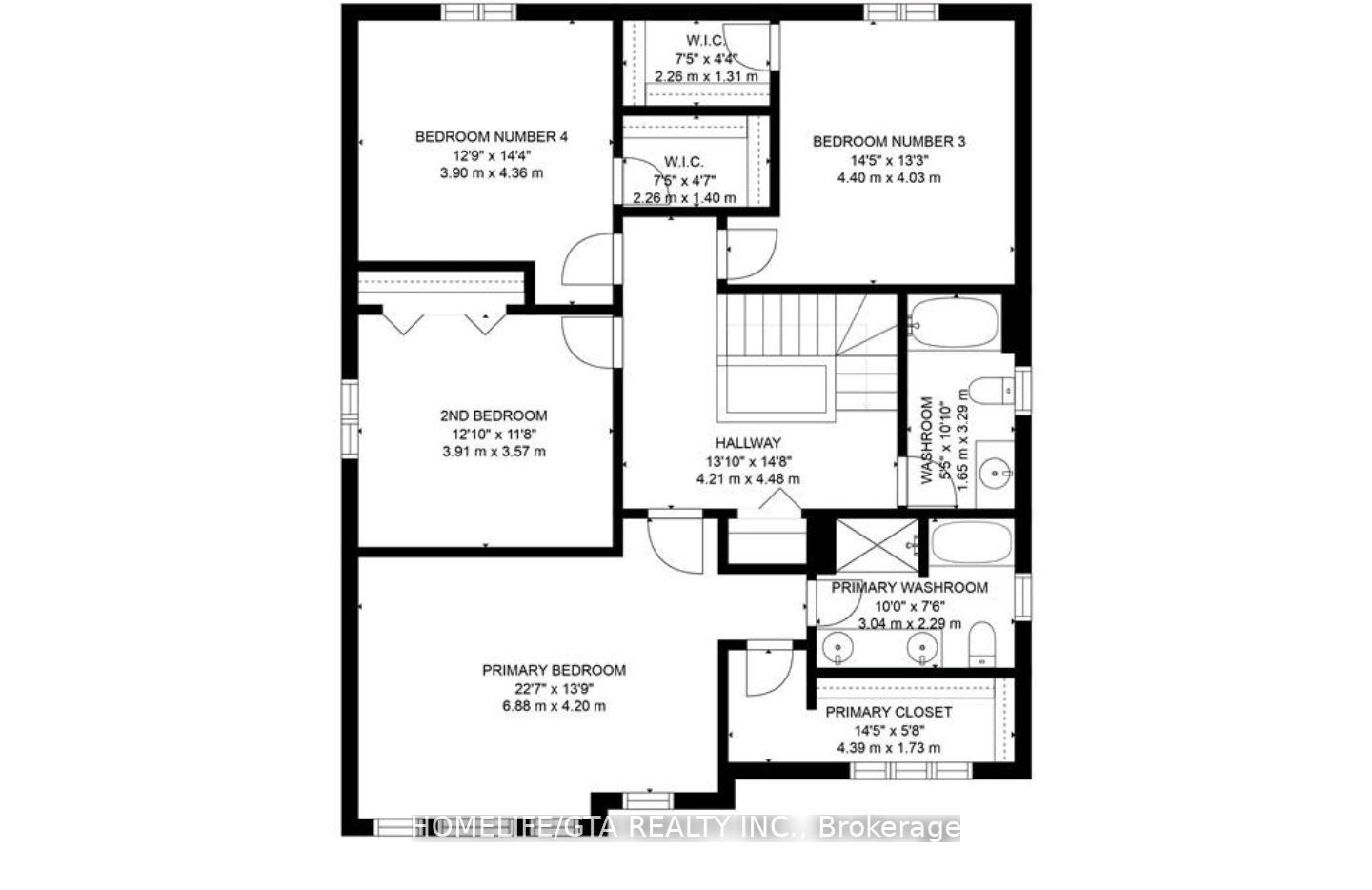$3,300
Available - For Rent
Listing ID: X11932091
1715 Executive Ave , Kingston, K7P 2Z3, Ontario
| Welcome AAA Tenants 6 year old Greene Homes Harmony Model on a premium walk-out lot with no rear neighbors. This 2810 above grade sq ft 2-Storey comes equipped with Central Air, HRV, Central Vac, On-Demand Water Heater, double car garage, luxury vinyl plank flooring & a brand new deck. Step into the main floor to be greeted by 9ft ceilings, living room as an office to your left. The second floor is host to the beautiful primary bedroom featuring a cathedral ceiling, a large walk-in closet & 5pc ensuite bath. 3 more additional generously sized bedrooms, 2 of which with their own walk-in closet, along with another 4pc bath finish off the upper level. The Unfinished walk-out basement a roughed in bathroom currently with 2 pieces (shower & toilet). Situated near playgrounds & schools, as well as short drive to the 401, this is an excellent prospective turn-key family home awaiting its proud new owners. Mins Walk To Shops, Restaurants, Groceries, Banks...Prime Location Queen's University 14 Minutes, Costco 6 Minutes, Walmart 4 Minutes, The Home Depot 9minutes, Canadian Tire 5 minutes, Rona 7 minutes |
| Extras: Tenant Buys Liability & Content Insurance & Pays All UtilitiesBill |
| Price | $3,300 |
| Address: | 1715 Executive Ave , Kingston, K7P 2Z3, Ontario |
| Directions/Cross Streets: | Creekford Rd/ Gardiners Rd |
| Rooms: | 4 |
| Rooms +: | 4 |
| Bedrooms: | 4 |
| Bedrooms +: | |
| Kitchens: | 1 |
| Family Room: | Y |
| Basement: | Part Fin, W/O |
| Furnished: | N |
| Property Type: | Detached |
| Style: | 2-Storey |
| Exterior: | Brick Front, Vinyl Siding |
| Garage Type: | Attached |
| (Parking/)Drive: | Available |
| Drive Parking Spaces: | 2 |
| Pool: | None |
| Private Entrance: | Y |
| Laundry Access: | Ensuite |
| Parking Included: | Y |
| Fireplace/Stove: | Y |
| Heat Source: | Gas |
| Heat Type: | Forced Air |
| Central Air Conditioning: | Central Air |
| Central Vac: | N |
| Sewers: | Sewers |
| Water: | Municipal |
| Although the information displayed is believed to be accurate, no warranties or representations are made of any kind. |
| HOMELIFE/GTA REALTY INC. |
|
|

Shaukat Malik, M.Sc
Broker Of Record
Dir:
647-575-1010
Bus:
416-400-9125
Fax:
1-866-516-3444
| Book Showing | Email a Friend |
Jump To:
At a Glance:
| Type: | Freehold - Detached |
| Area: | Frontenac |
| Municipality: | Kingston |
| Neighbourhood: | City Northwest |
| Style: | 2-Storey |
| Beds: | 4 |
| Baths: | 3 |
| Fireplace: | Y |
| Pool: | None |
Locatin Map:








