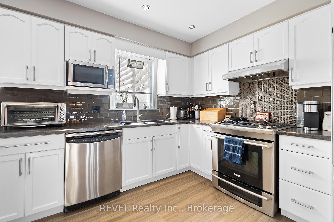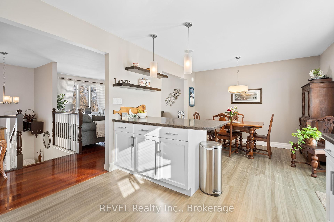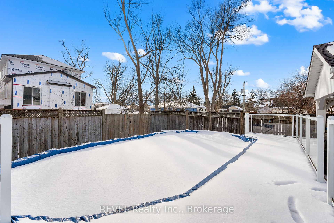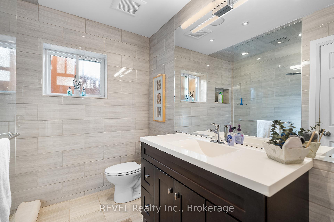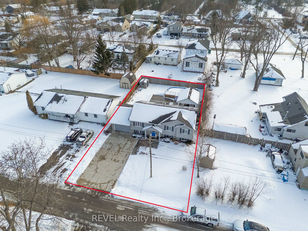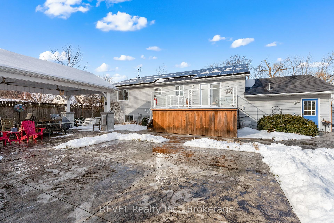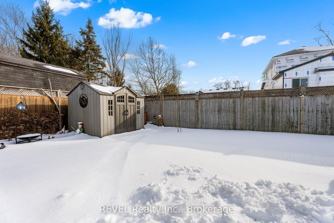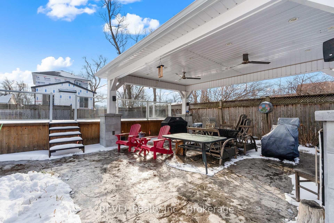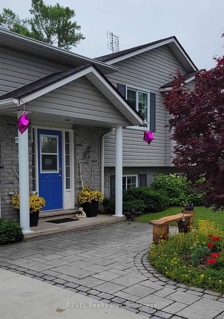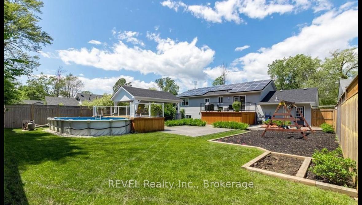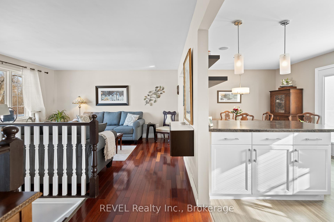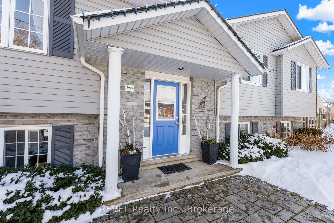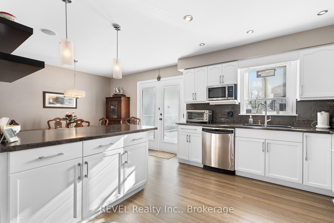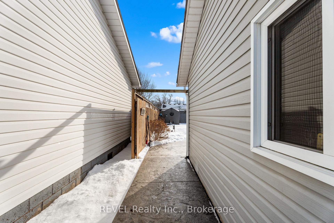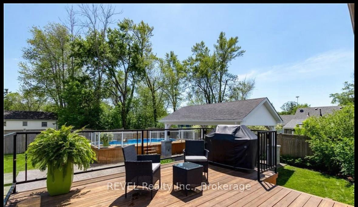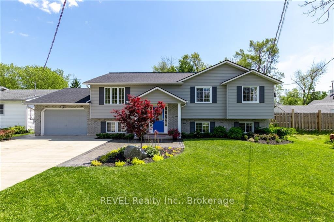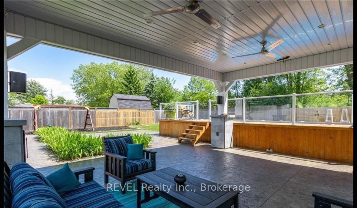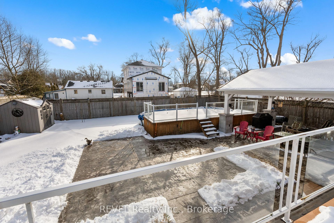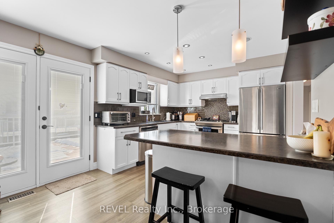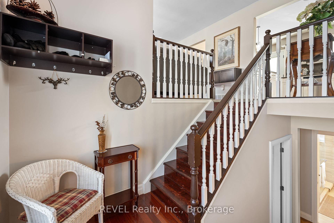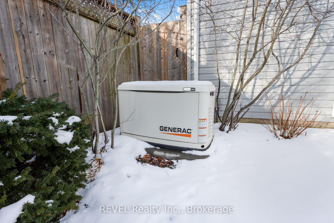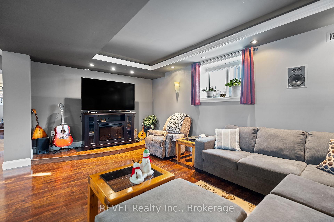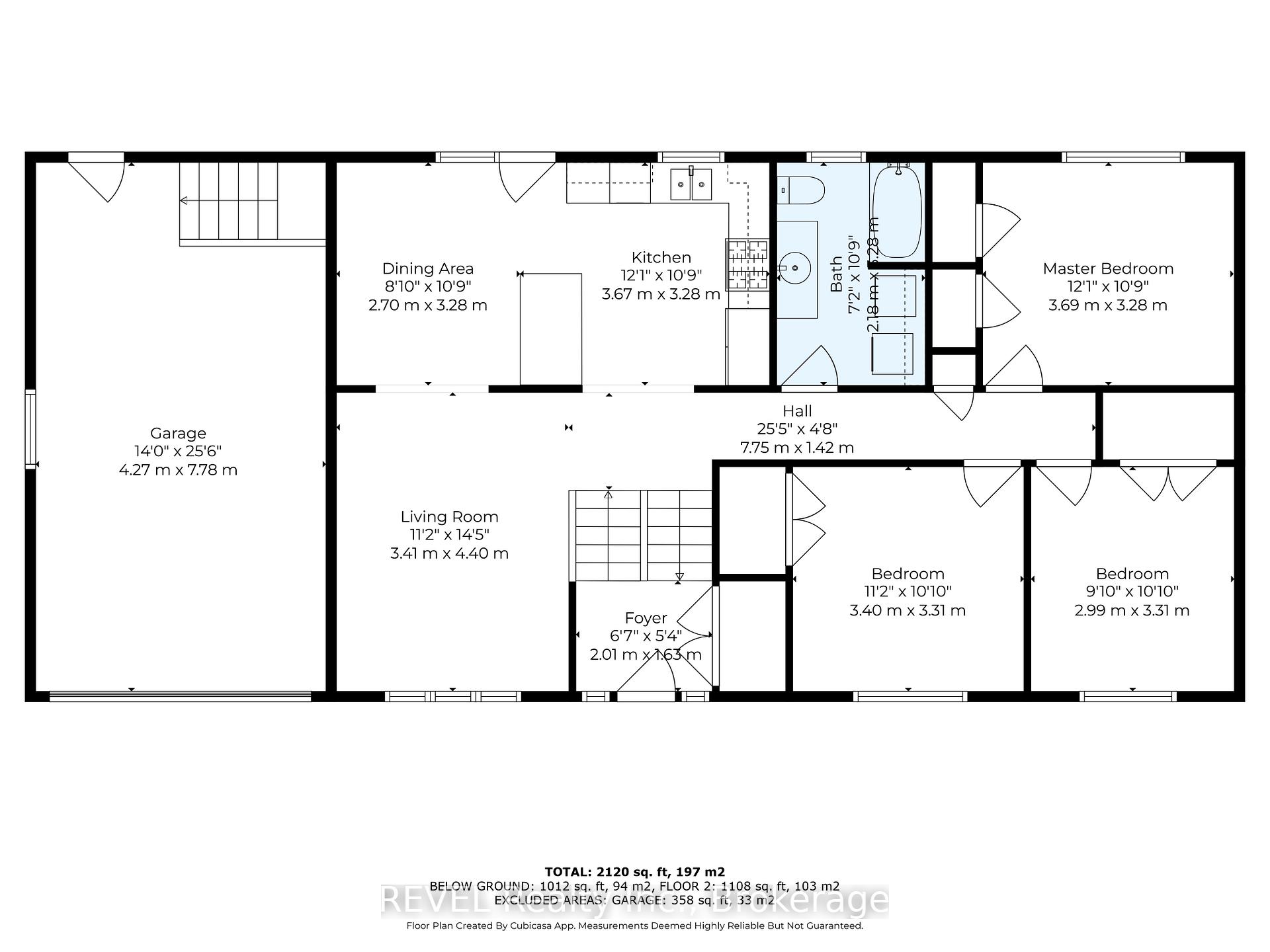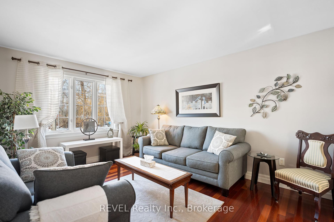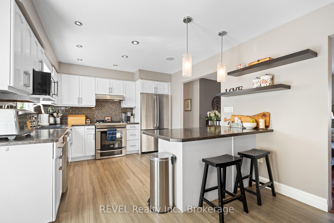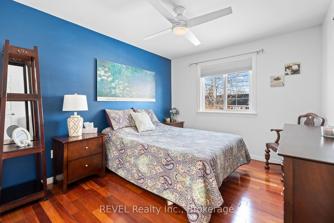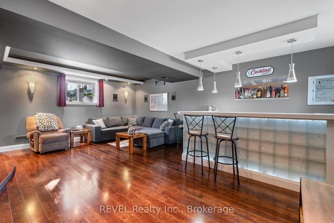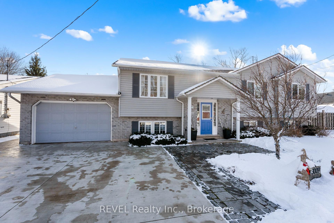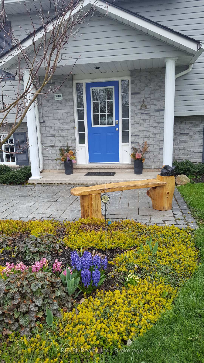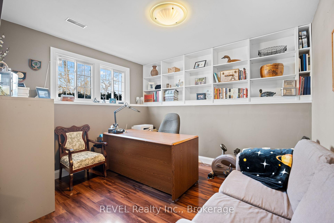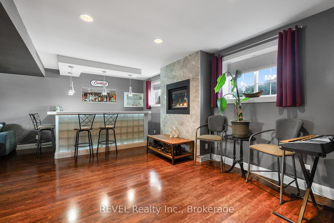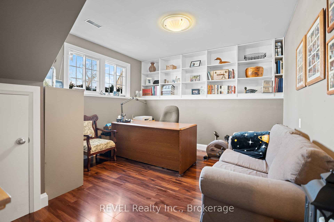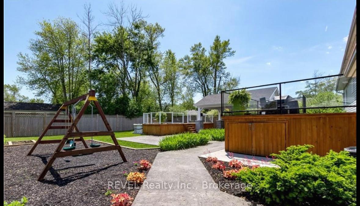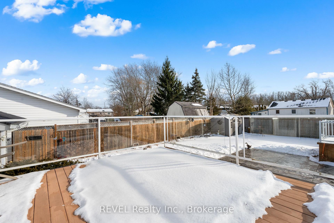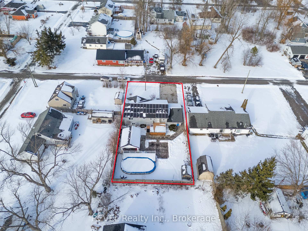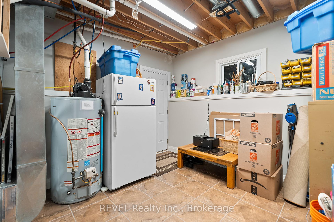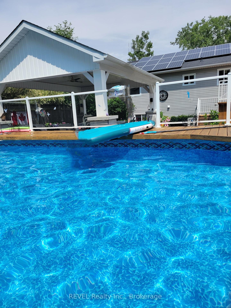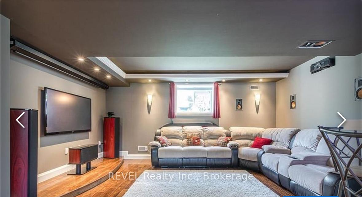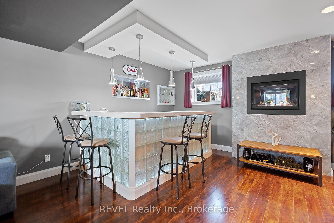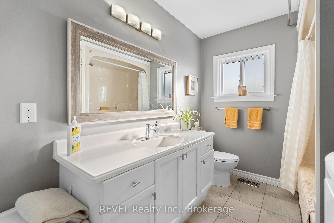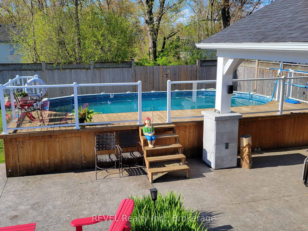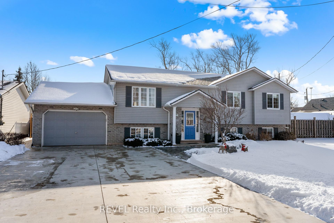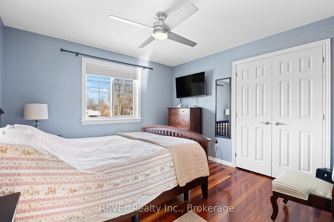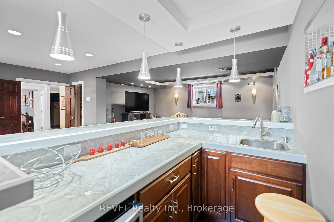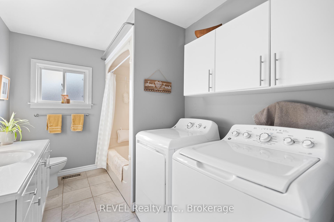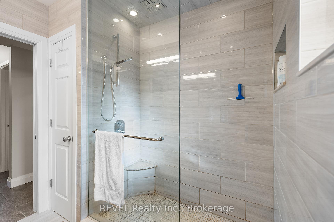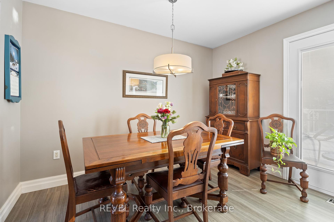$765,000
Available - For Sale
Listing ID: X11932067
3009 Evadere Ave , Fort Erie, L0S 1N0, Ontario
| Discover your future home at 3009 Evadere Ave in Ridgeway, an extraordinary bi-level residence designed with family enjoyment at its core. This meticulously finished property features 3+1 bedrooms and 2 bathrooms, ensuring ample space for everyone. The upper level presents a modern, functional eat-in kitchen that opens onto a welcoming back deck, alongside a cozy living room, well-appointed bedrooms, and a stylish bathroom.The lower level offers a stunning recreational and theatre room, complete with double drywall for soundproofing and an adjacent bar featuring LED lighting perfect for entertaining. Additionally, this level houses a versatile fourth bedroom or office and a recently renovated bathroom equipped with heated floors for added comfort. The furnace and storage room conveniently lead to a heated garage.Step outside to experience outdoor living at its finest. A spacious deck extends from the home, leading down to an expansive stamped concrete patio, complete with a pavilion wired for music and movies. Enjoy a large above-ground pool with ample deck space to soak up the sun. A newer Generac generator to ensure uninterrupted comfort during unexpected outages. Fantastic location being in walking distance to the beach or take a ride on your bike on the Friendship Trail. |
| Price | $765,000 |
| Taxes: | $5003.00 |
| Assessment: | $294000 |
| Assessment Year: | 2025 |
| Address: | 3009 Evadere Ave , Fort Erie, L0S 1N0, Ontario |
| Lot Size: | 70.00 x 125.00 (Feet) |
| Directions/Cross Streets: | Bernard Ave |
| Rooms: | 9 |
| Bedrooms: | 3 |
| Bedrooms +: | 1 |
| Kitchens: | 1 |
| Family Room: | Y |
| Basement: | Finished, Full |
| Approximatly Age: | 16-30 |
| Property Type: | Detached |
| Style: | Bungalow-Raised |
| Exterior: | Brick, Vinyl Siding |
| Garage Type: | Attached |
| (Parking/)Drive: | Pvt Double |
| Drive Parking Spaces: | 6 |
| Pool: | Abv Grnd |
| Other Structures: | Garden Shed |
| Approximatly Age: | 16-30 |
| Approximatly Square Footage: | 1100-1500 |
| Fireplace/Stove: | Y |
| Heat Source: | Gas |
| Heat Type: | Forced Air |
| Central Air Conditioning: | Central Air |
| Central Vac: | N |
| Sewers: | Sewers |
| Water: | Municipal |
| Utilities-Gas: | Y |
$
%
Years
This calculator is for demonstration purposes only. Always consult a professional
financial advisor before making personal financial decisions.
| Although the information displayed is believed to be accurate, no warranties or representations are made of any kind. |
| REVEL Realty Inc., Brokerage |
|
|

Shaukat Malik, M.Sc
Broker Of Record
Dir:
647-575-1010
Bus:
416-400-9125
Fax:
1-866-516-3444
| Book Showing | Email a Friend |
Jump To:
At a Glance:
| Type: | Freehold - Detached |
| Area: | Niagara |
| Municipality: | Fort Erie |
| Neighbourhood: | 335 - Ridgeway |
| Style: | Bungalow-Raised |
| Lot Size: | 70.00 x 125.00(Feet) |
| Approximate Age: | 16-30 |
| Tax: | $5,003 |
| Beds: | 3+1 |
| Baths: | 2 |
| Fireplace: | Y |
| Pool: | Abv Grnd |
Locatin Map:
Payment Calculator:

