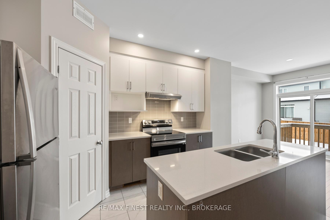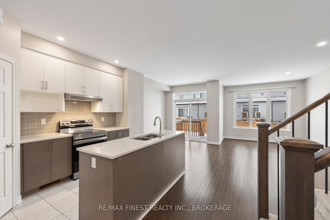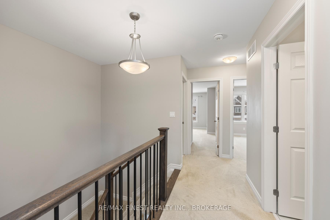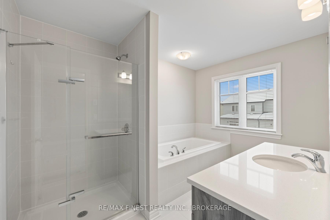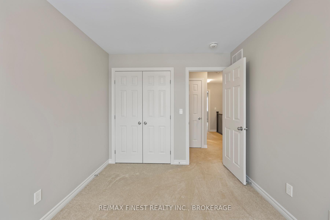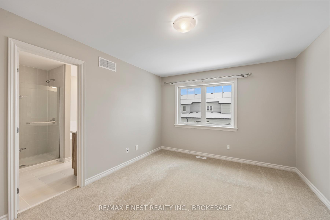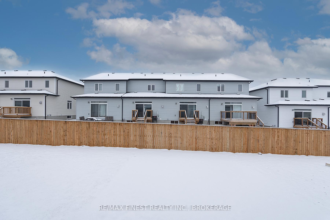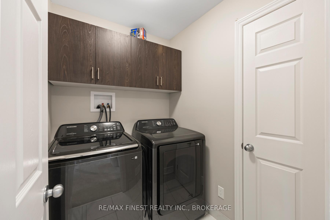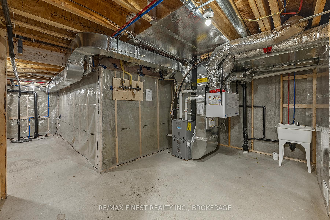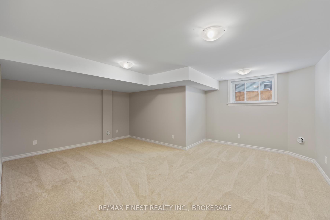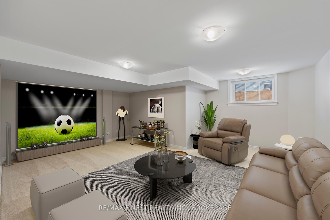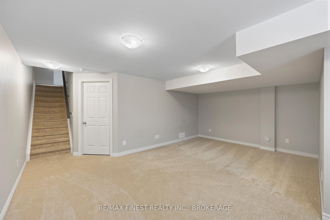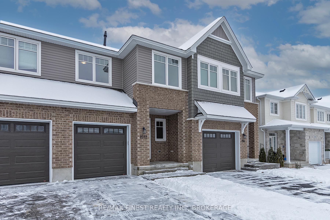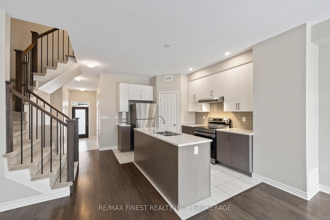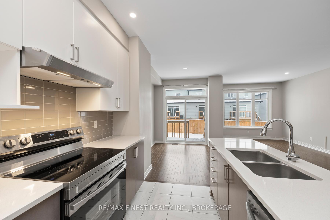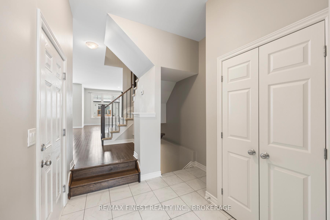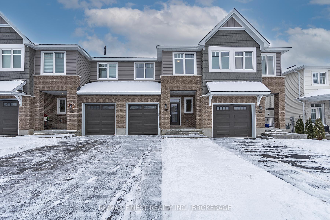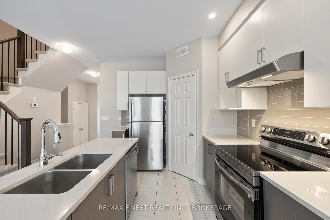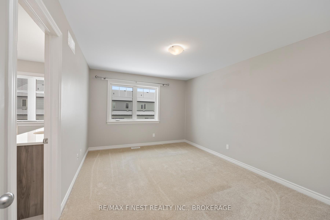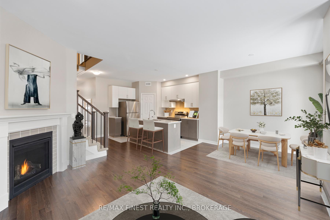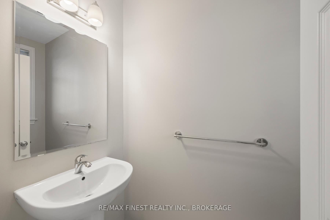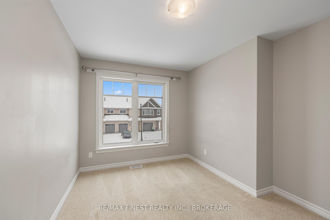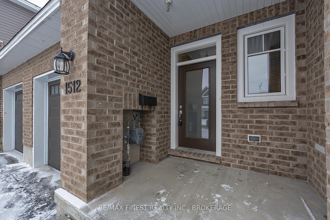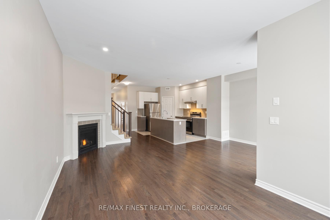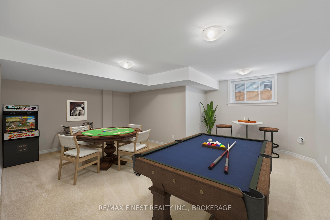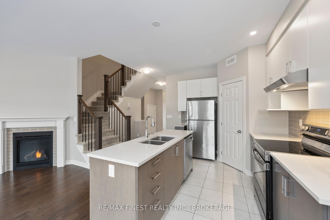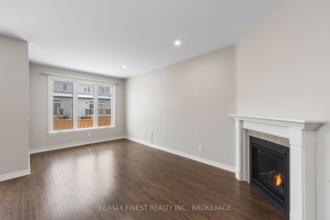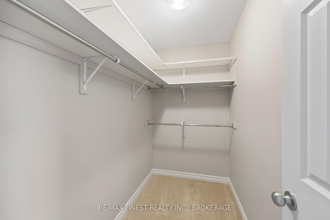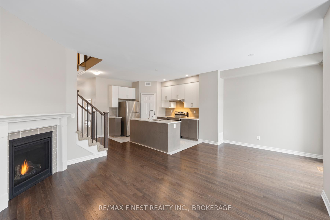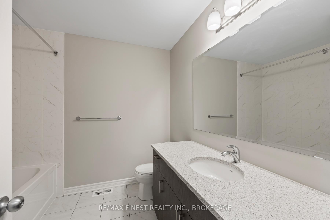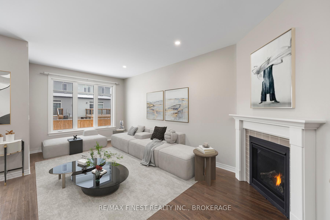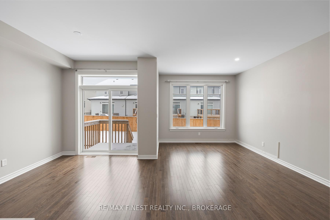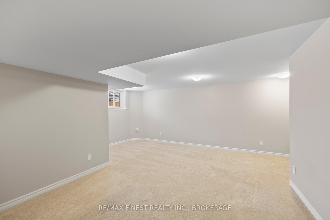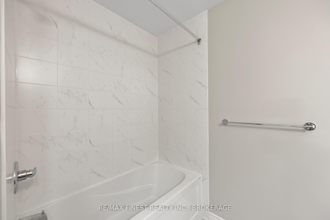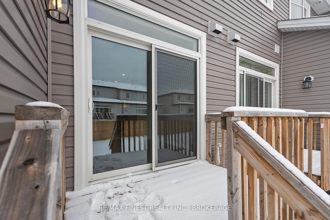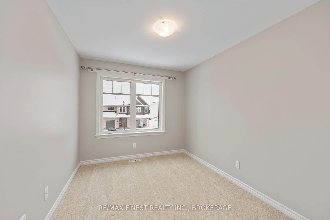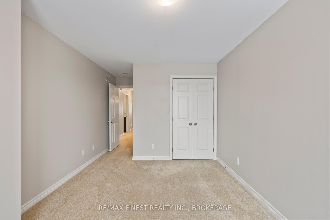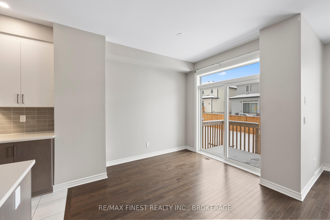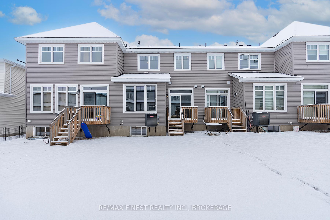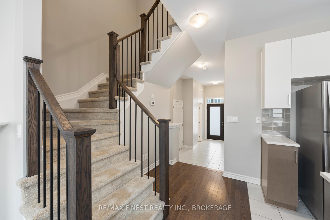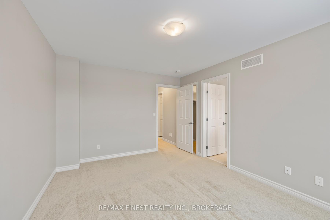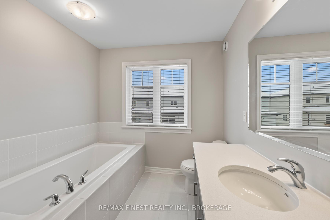$599,900
Available - For Sale
Listing ID: X11932007
1512 SCARLET St , Kingston, K7K 0H6, Ontario
| This stunning middle unit townhouse has all of the 'I wants' you could ever desire! It has also been so well-maintained and features 3 beds, 2.5 baths, open-concept layout and a list of upgrades that is sure to please! Pot lights, hardwood, ceramic tile, quartz in all wet areas, high ceilings, pantry, gas fireplace, large & bright windows, huge primary w walk-in closet and gorgeous ensuite, finished basement and SO much more!! The location can't be beat as it is within walking distance to all amenities and close to schools! |
| Price | $599,900 |
| Taxes: | $4369.03 |
| Address: | 1512 SCARLET St , Kingston, K7K 0H6, Ontario |
| Lot Size: | 20.01 x 104.99 (Feet) |
| Directions/Cross Streets: | HIGHWAY 15 TO WATERSIDE WAY TO STONEWALK TO SCARLET STREET TO 1512 |
| Rooms: | 10 |
| Rooms +: | 3 |
| Bedrooms: | 3 |
| Bedrooms +: | |
| Kitchens: | 1 |
| Family Room: | N |
| Basement: | Finished |
| Approximatly Age: | 0-5 |
| Property Type: | Att/Row/Twnhouse |
| Style: | 2-Storey |
| Exterior: | Stone, Vinyl Siding |
| Garage Type: | Attached |
| (Parking/)Drive: | Private |
| Drive Parking Spaces: | 3 |
| Pool: | None |
| Approximatly Age: | 0-5 |
| Approximatly Square Footage: | 1100-1500 |
| Property Features: | Public Trans |
| Fireplace/Stove: | Y |
| Heat Source: | Gas |
| Heat Type: | Forced Air |
| Central Air Conditioning: | Central Air |
| Central Vac: | N |
| Laundry Level: | Lower |
| Sewers: | Sewers |
| Water: | Municipal |
$
%
Years
This calculator is for demonstration purposes only. Always consult a professional
financial advisor before making personal financial decisions.
| Although the information displayed is believed to be accurate, no warranties or representations are made of any kind. |
| RE/MAX FINEST REALTY INC., BROKERAGE |
|
|

Shaukat Malik, M.Sc
Broker Of Record
Dir:
647-575-1010
Bus:
416-400-9125
Fax:
1-866-516-3444
| Book Showing | Email a Friend |
Jump To:
At a Glance:
| Type: | Freehold - Att/Row/Twnhouse |
| Area: | Frontenac |
| Municipality: | Kingston |
| Neighbourhood: | Central City East |
| Style: | 2-Storey |
| Lot Size: | 20.01 x 104.99(Feet) |
| Approximate Age: | 0-5 |
| Tax: | $4,369.03 |
| Beds: | 3 |
| Baths: | 3 |
| Fireplace: | Y |
| Pool: | None |
Locatin Map:
Payment Calculator:

