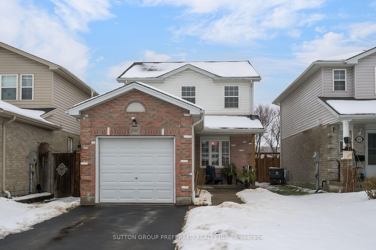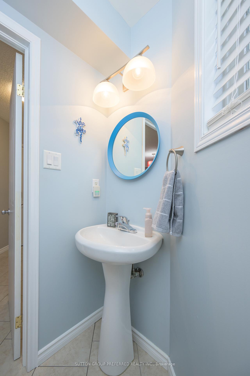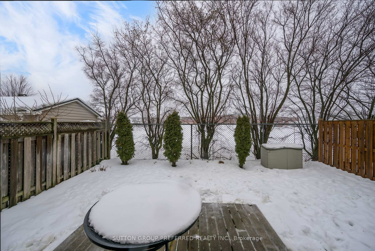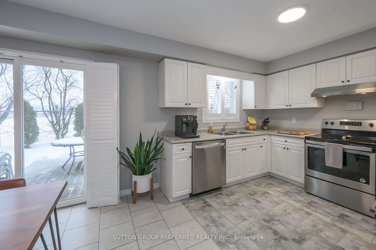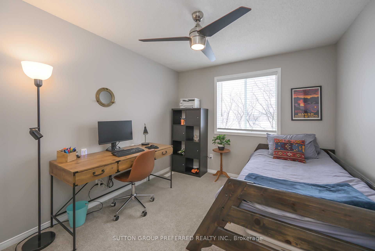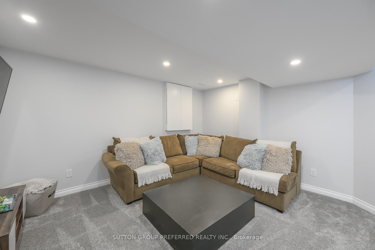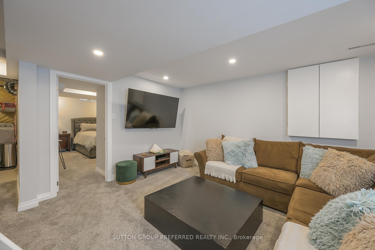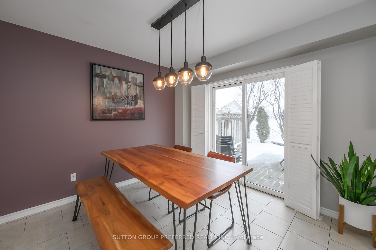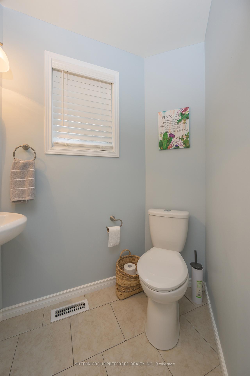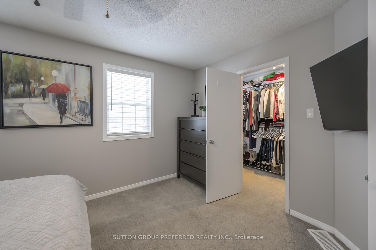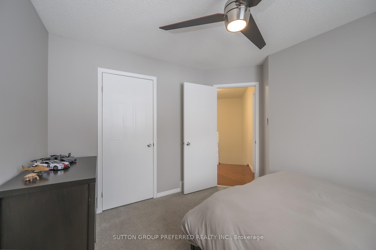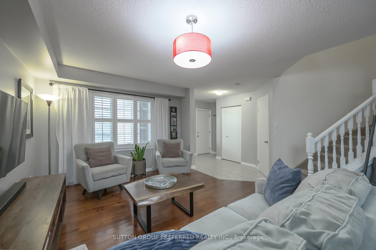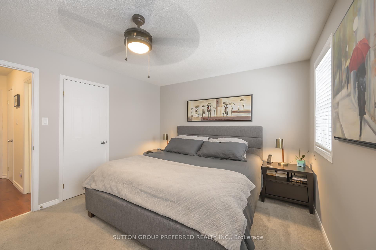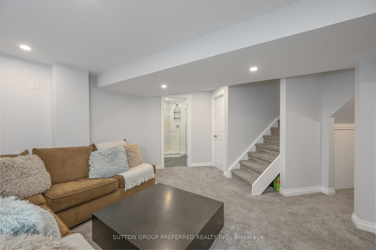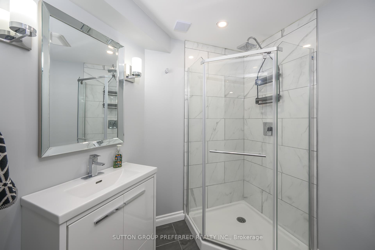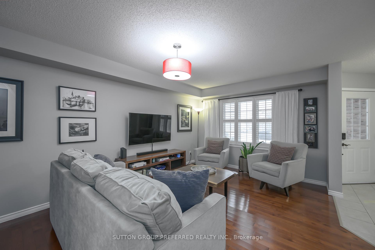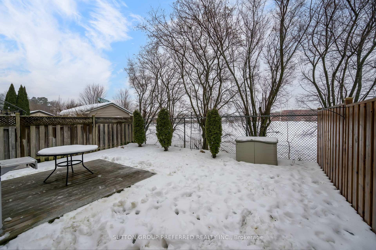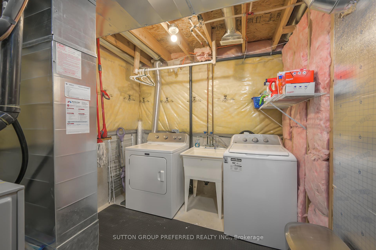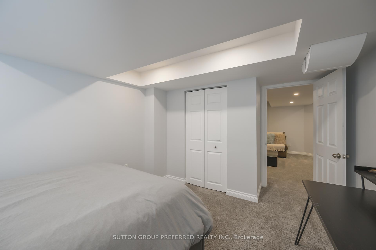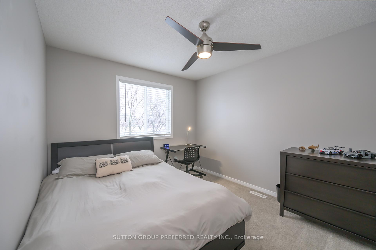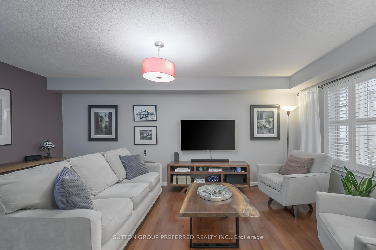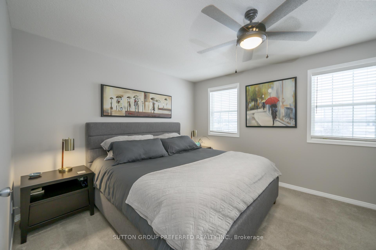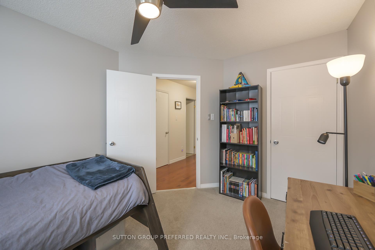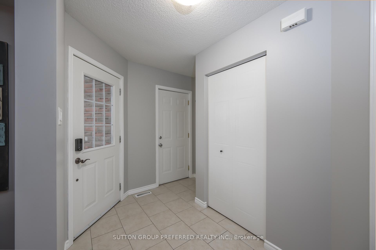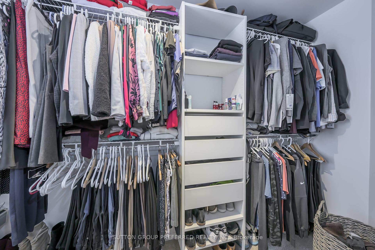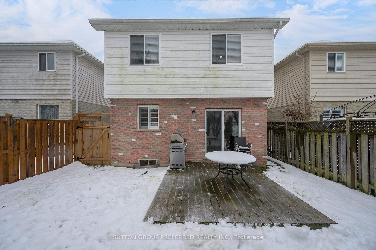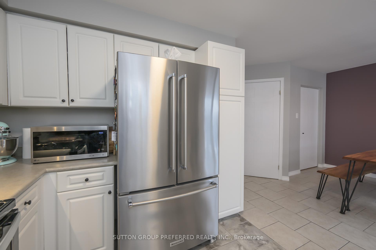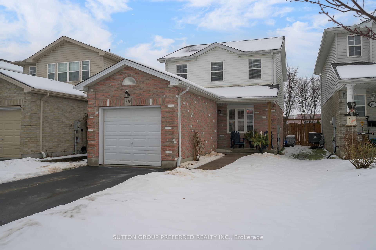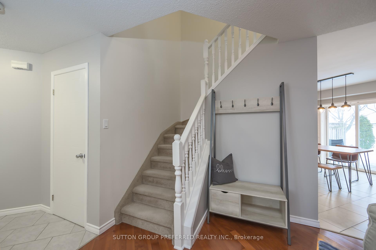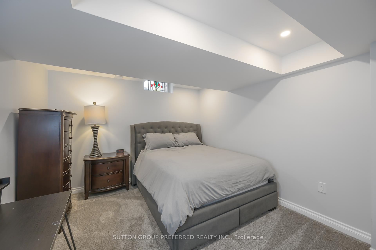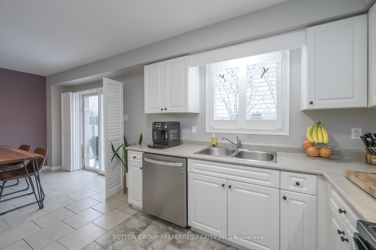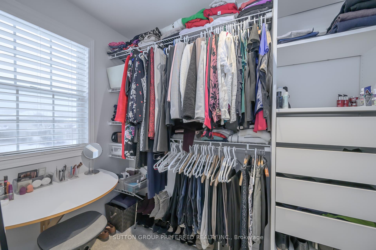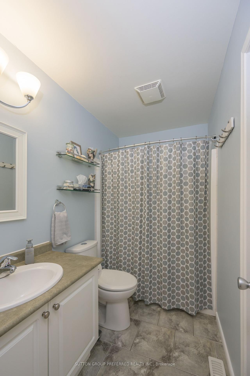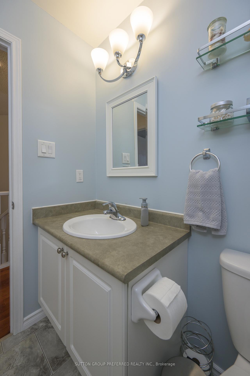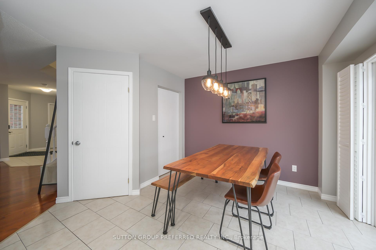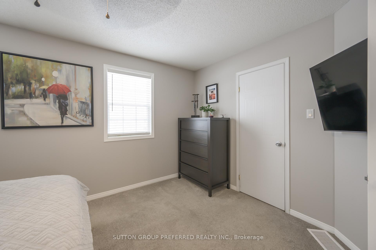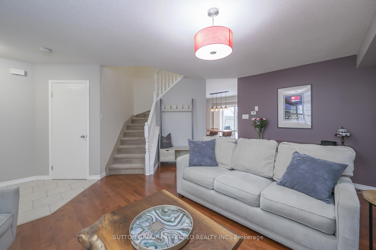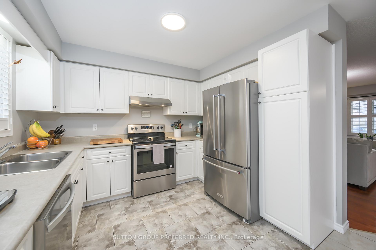$614,900
Available - For Sale
Listing ID: X11931940
840 Marigold St , London, N5X 4G7, Ontario
| Welcome to this quaint, well maintained 2 storey home in Stoney Creek! Perfect for first time home buyers and young families. The main floor features a large family room, eat in kitchen with ample counter/cupboard space and pantry along with a powder room. Upstairs you will find three bedrooms consisting of a large master with walk-in closet and a full bath. Partially finished lower features full bath, family room, bedroom with laundry and strategic storage space. Walking distance to Stoney Creek Public School, MTS, Lucas SS, multiple parks and YMCA/Library. Private yard with sun deck. Inside access to the single car garage with parking space for three cars. Conveniently located close to a bus route.Don't miss out on the chance to be in a family oriented neighbourhood for only $614,900! |
| Price | $614,900 |
| Taxes: | $4170.00 |
| Address: | 840 Marigold St , London, N5X 4G7, Ontario |
| Lot Size: | 29.57 x 98.43 (Feet) |
| Directions/Cross Streets: | North Side or Marigold Street, East of South Wenige |
| Rooms: | 8 |
| Rooms +: | 4 |
| Bedrooms: | 3 |
| Bedrooms +: | 1 |
| Kitchens: | 1 |
| Family Room: | Y |
| Basement: | Full |
| Approximatly Age: | 16-30 |
| Property Type: | Detached |
| Style: | 2-Storey |
| Exterior: | Brick |
| Garage Type: | Attached |
| (Parking/)Drive: | Private |
| Drive Parking Spaces: | 2 |
| Pool: | None |
| Approximatly Age: | 16-30 |
| Approximatly Square Footage: | 1100-1500 |
| Property Features: | Fenced Yard, Level, Library, Park, School, School Bus Route |
| Fireplace/Stove: | N |
| Heat Source: | Gas |
| Heat Type: | Forced Air |
| Central Air Conditioning: | Central Air |
| Central Vac: | N |
| Laundry Level: | Lower |
| Sewers: | Sewers |
| Water: | Municipal |
| Utilities-Cable: | Y |
| Utilities-Hydro: | Y |
| Utilities-Gas: | Y |
| Utilities-Telephone: | Y |
$
%
Years
This calculator is for demonstration purposes only. Always consult a professional
financial advisor before making personal financial decisions.
| Although the information displayed is believed to be accurate, no warranties or representations are made of any kind. |
| SUTTON GROUP PREFERRED REALTY INC. |
|
|

Shaukat Malik, M.Sc
Broker Of Record
Dir:
647-575-1010
Bus:
416-400-9125
Fax:
1-866-516-3444
| Virtual Tour | Book Showing | Email a Friend |
Jump To:
At a Glance:
| Type: | Freehold - Detached |
| Area: | Middlesex |
| Municipality: | London |
| Neighbourhood: | North C |
| Style: | 2-Storey |
| Lot Size: | 29.57 x 98.43(Feet) |
| Approximate Age: | 16-30 |
| Tax: | $4,170 |
| Beds: | 3+1 |
| Baths: | 3 |
| Fireplace: | N |
| Pool: | None |
Locatin Map:
Payment Calculator:

