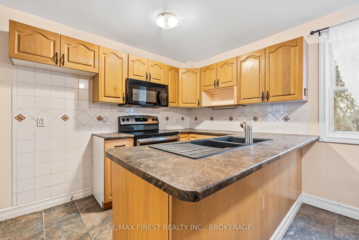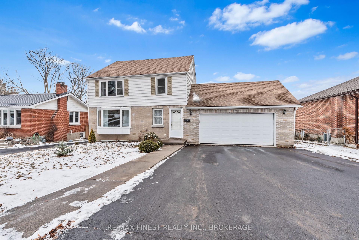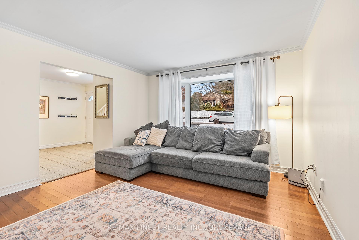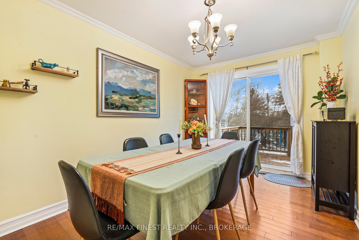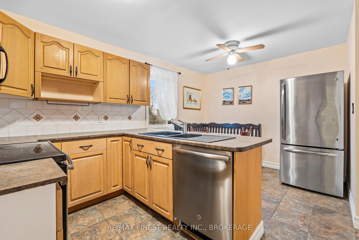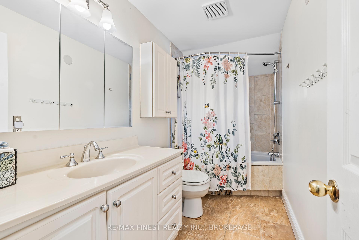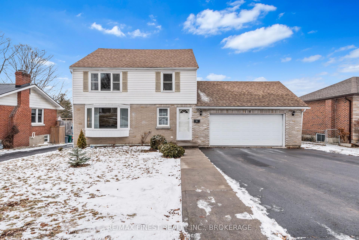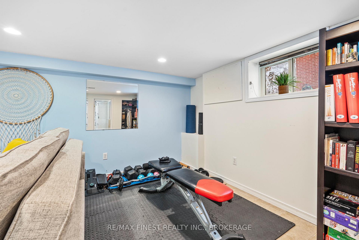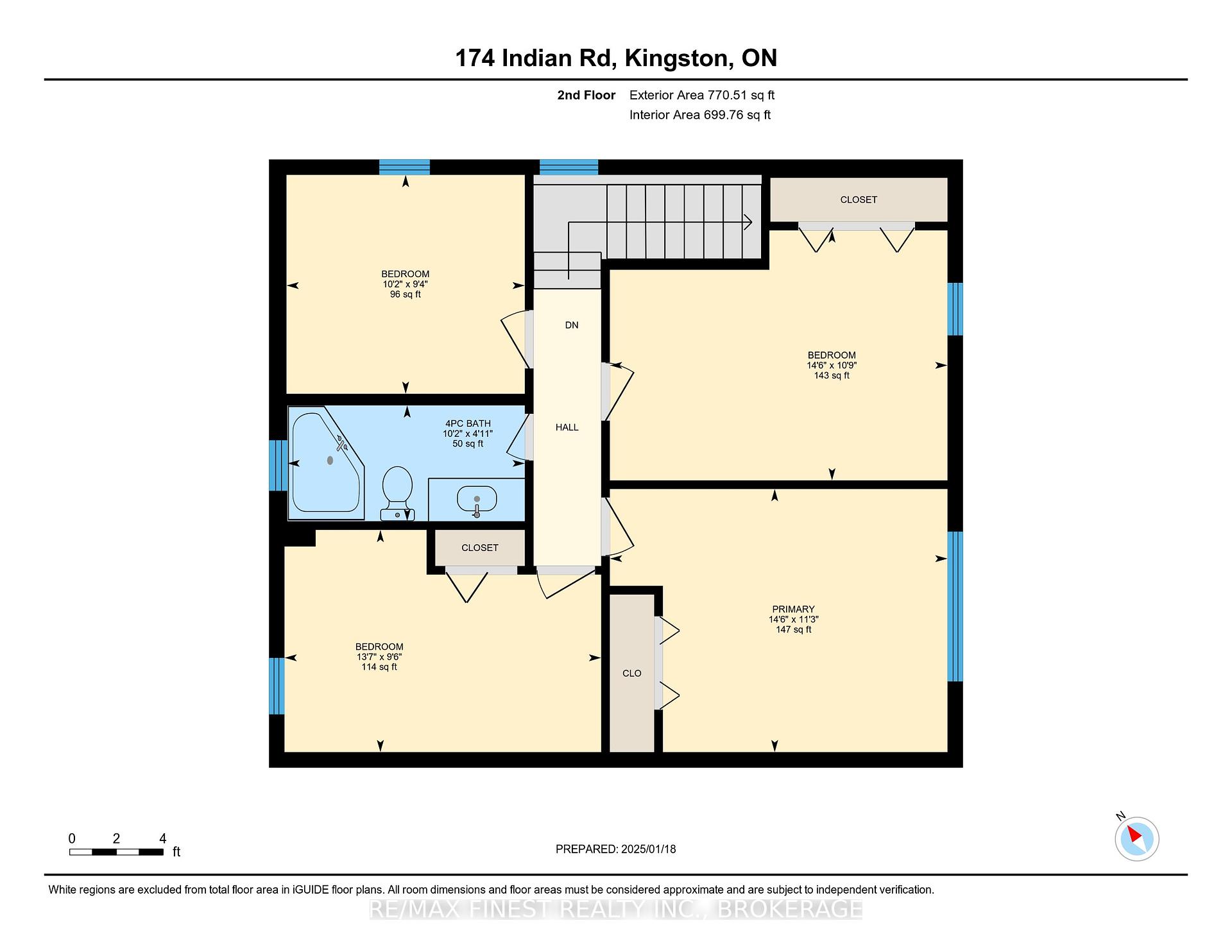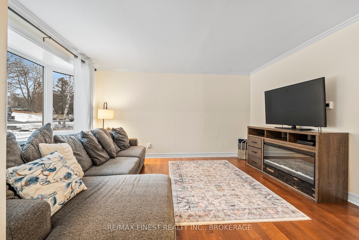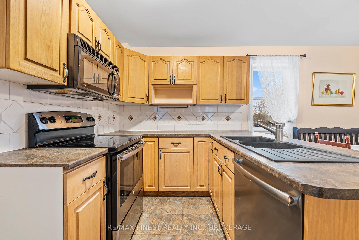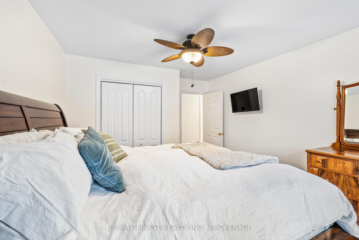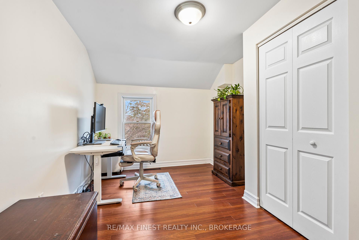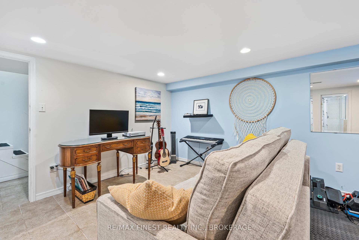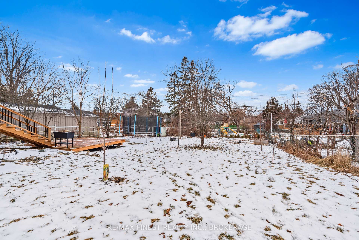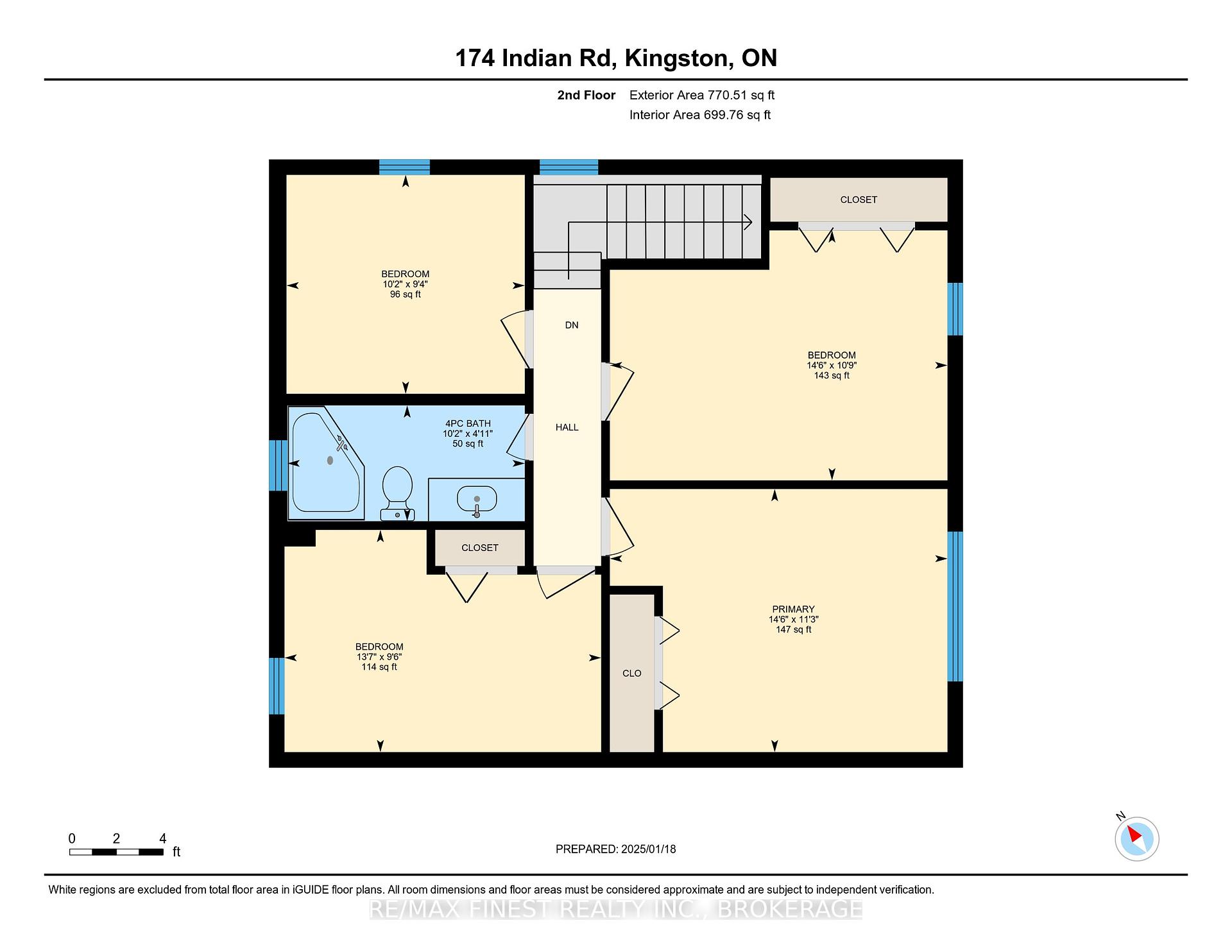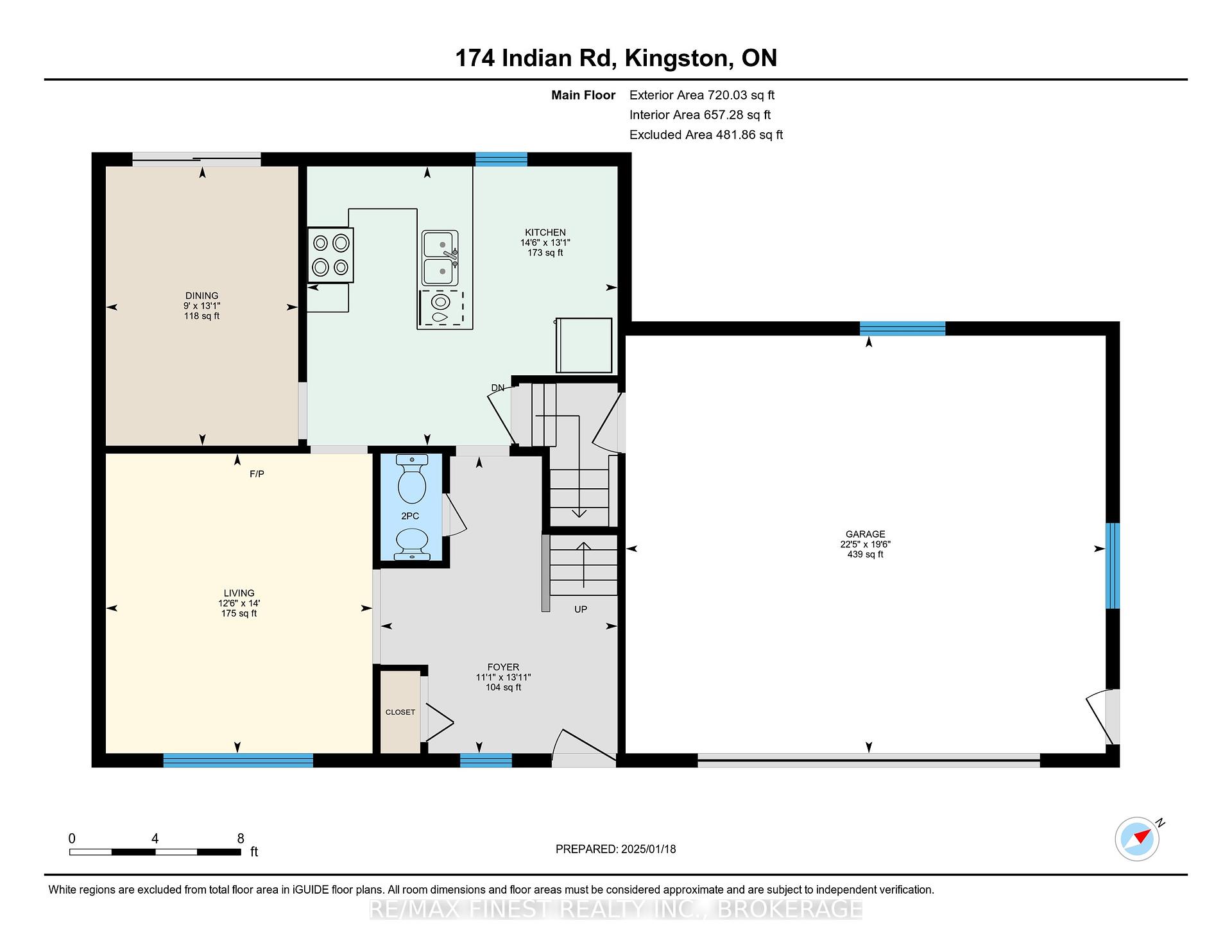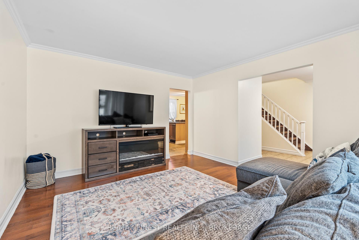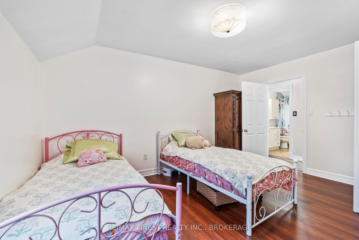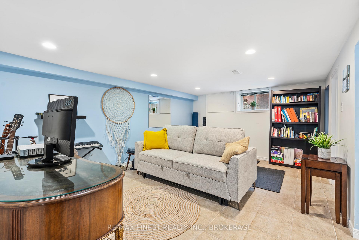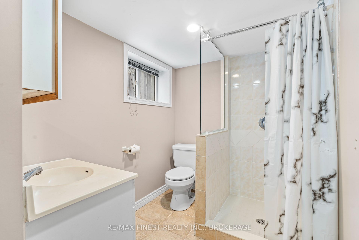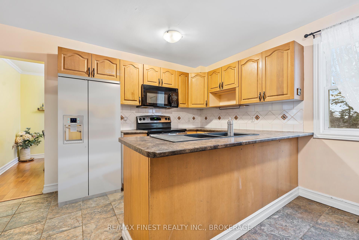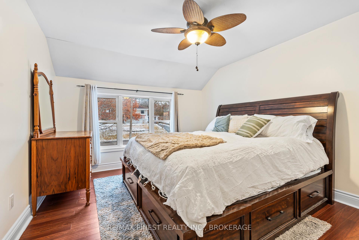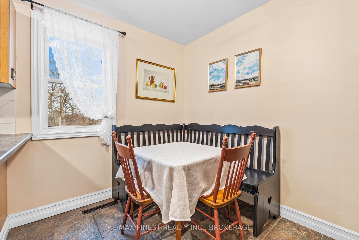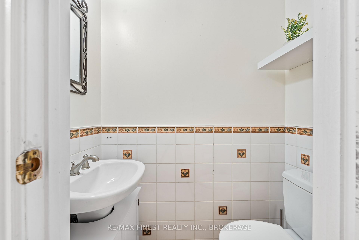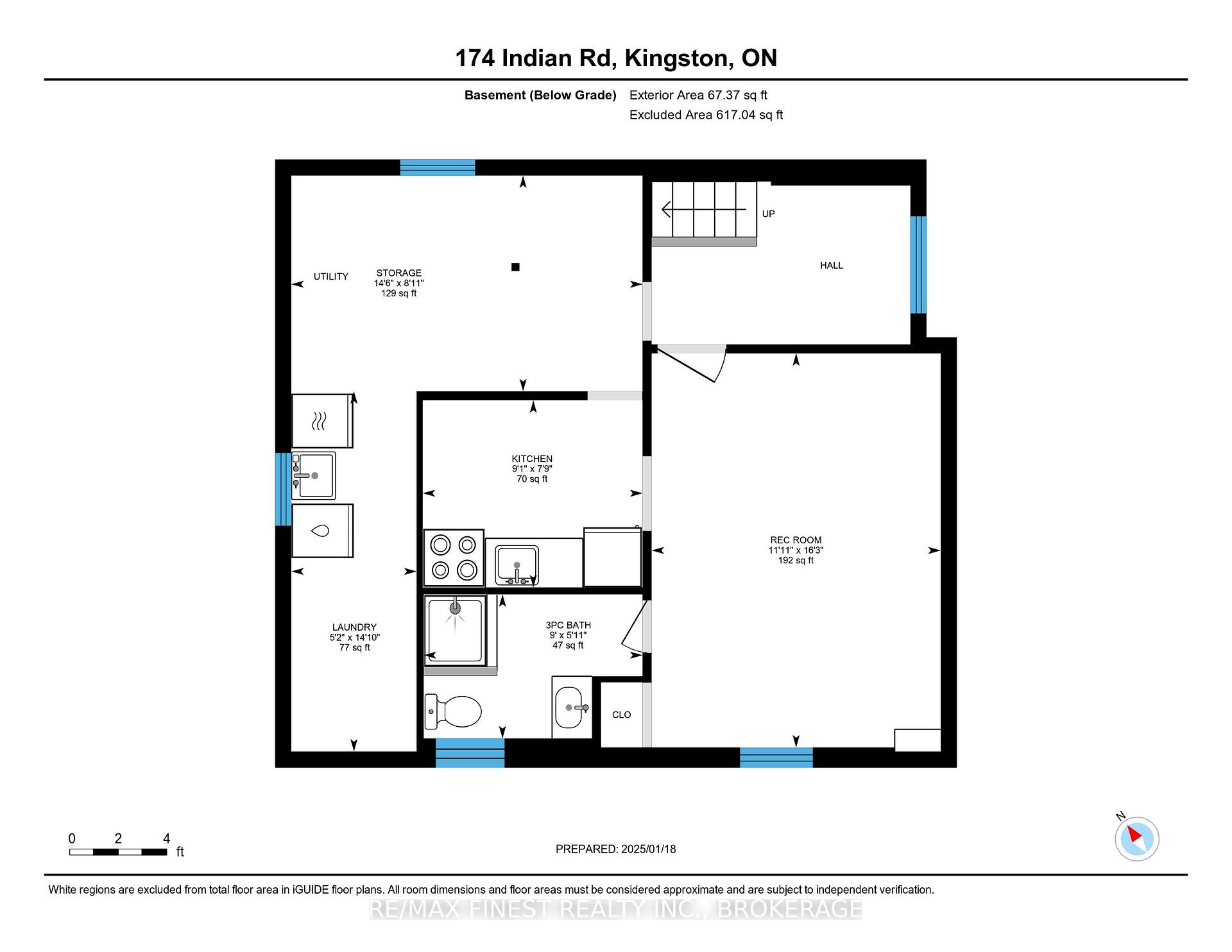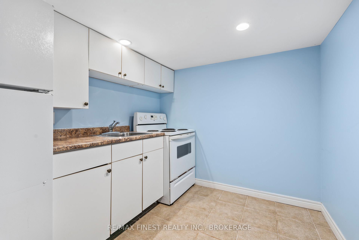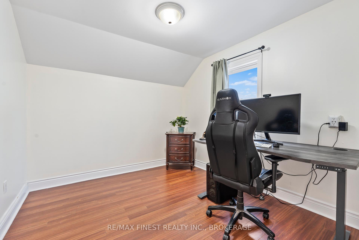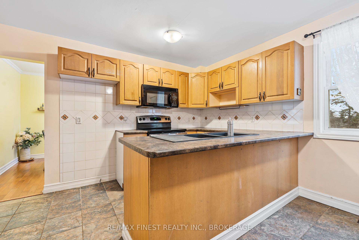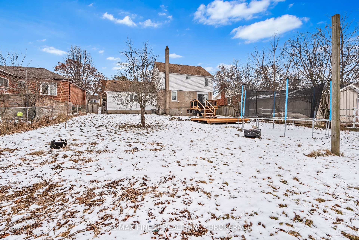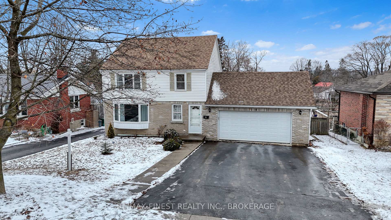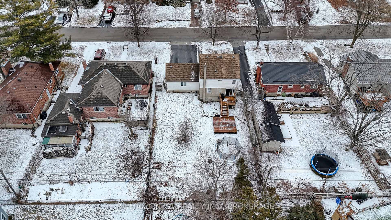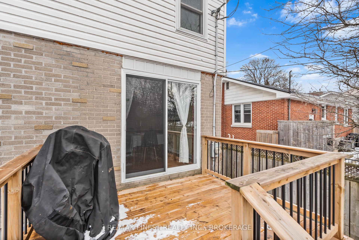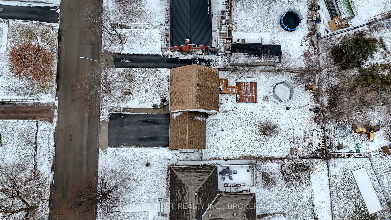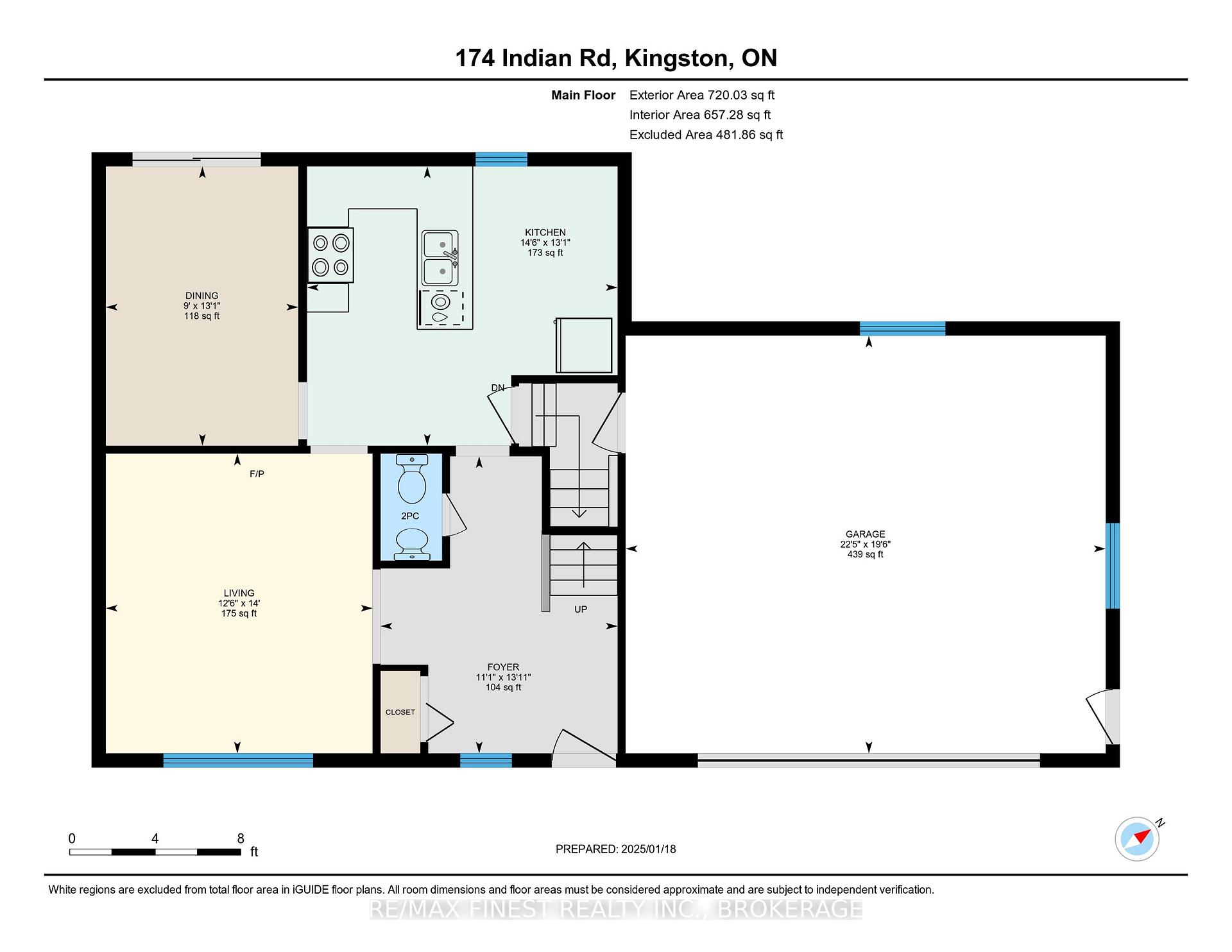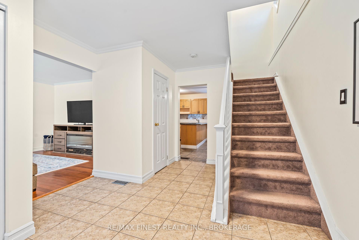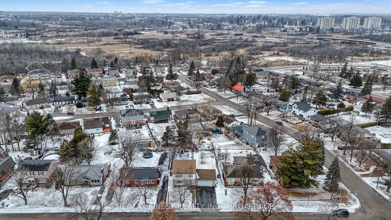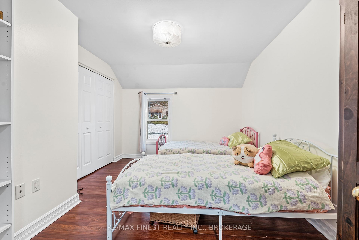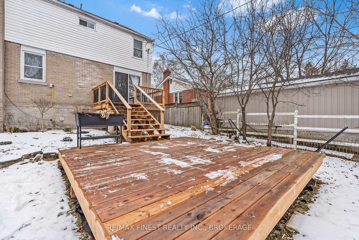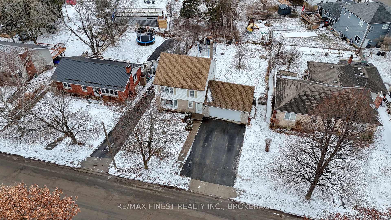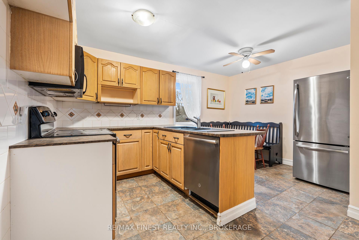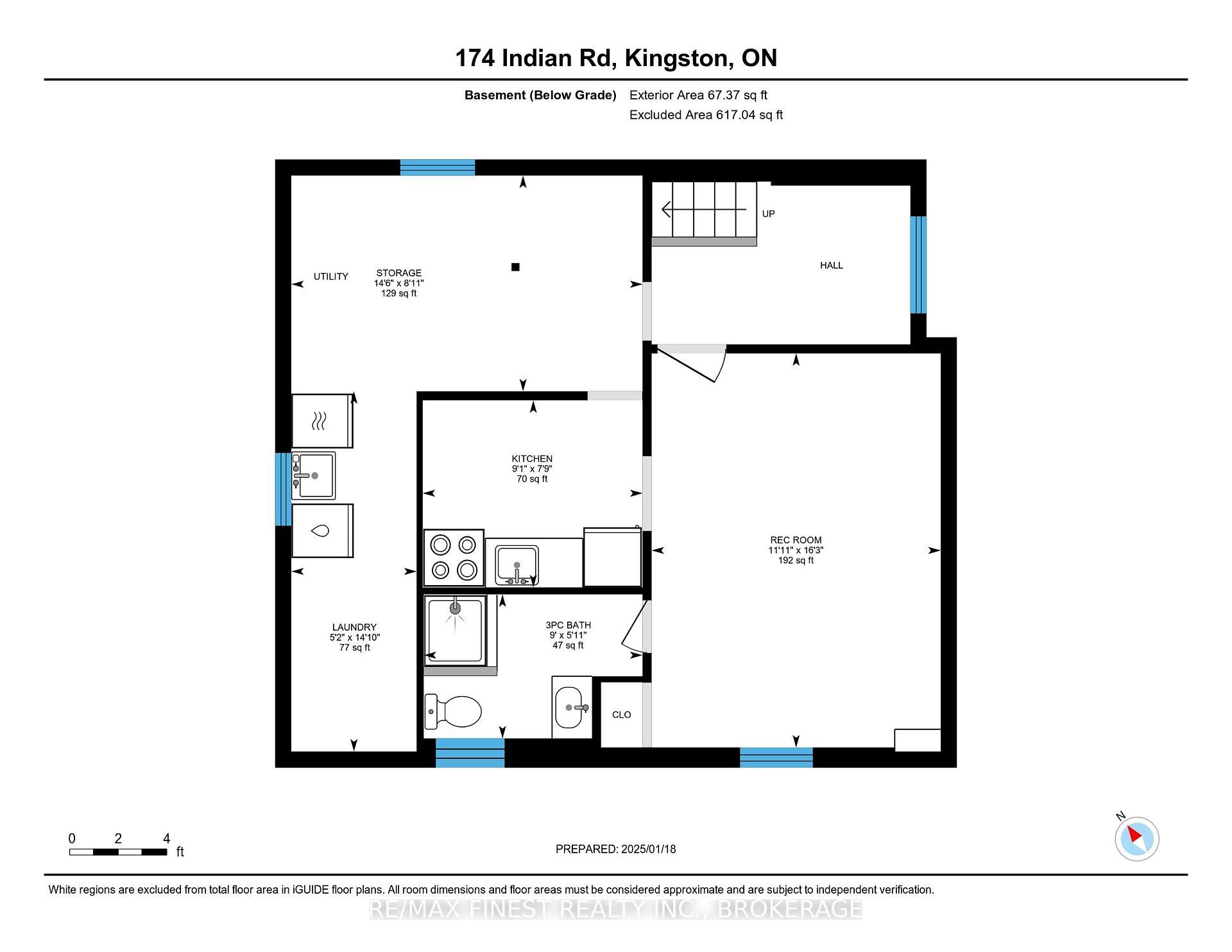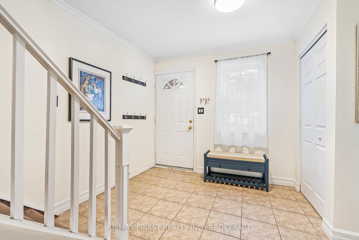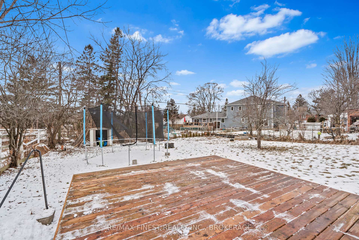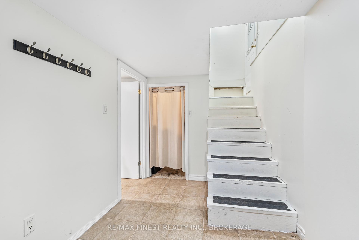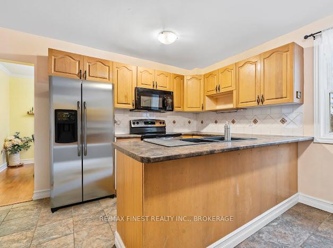$599,999
Available - For Sale
Listing ID: X11931931
174 Indian Rd , Kingston, K7M 1T4, Ontario
| Welcome to 174 Indian Road, a stunning 4-bedroom home nestled in the desirable Strathcona Park neighborhood. Perfectly situated on a spacious 60x128 lot, this property offers everything you've been looking for in your next home.From the moment you arrive, the curb appeal is undeniable, with a large 4-car driveway and a true double-car garage providing ample parking and storage. Inside, this home boasts 2.5bathrooms, ensuring comfort and convenience for the whole family.The separate entrance from the garage leads to a fully finished lower level, offering aversatile space thats perfect as an in-law suite or a recreation room. Whether you're hosting guests or creating a private retreat, this space is ready to accommodate your needs.Step outside into the fully fenced backyard ideal for entertaining, gardening, or letting kids and pets play freely. The generous lot size provides endless opportunities for outdoor living.Located in the sought-after Strathcona Park area, this home combines quiet residential charm with easy access to schools, parks, and amenities. Don't miss your chance to make this beautiful property your own! Recent Updates Include AC(2020), Front Bay Window (2022), Freshly Paint (2025). |
| Price | $599,999 |
| Taxes: | $3932.33 |
| Address: | 174 Indian Rd , Kingston, K7M 1T4, Ontario |
| Lot Size: | 60.00 x 128.60 (Feet) |
| Directions/Cross Streets: | Princess Street to Portsmouth Avenue to Glengarry Road to Indian Road |
| Rooms: | 13 |
| Bedrooms: | 4 |
| Bedrooms +: | |
| Kitchens: | 2 |
| Family Room: | Y |
| Basement: | Full, Sep Entrance |
| Approximatly Age: | 51-99 |
| Property Type: | Detached |
| Style: | 2-Storey |
| Exterior: | Alum Siding, Brick |
| Garage Type: | Attached |
| (Parking/)Drive: | Pvt Double |
| Drive Parking Spaces: | 4 |
| Pool: | None |
| Approximatly Age: | 51-99 |
| Fireplace/Stove: | N |
| Heat Source: | Gas |
| Heat Type: | Forced Air |
| Central Air Conditioning: | Central Air |
| Central Vac: | N |
| Laundry Level: | Lower |
| Sewers: | Sewers |
| Water: | Municipal |
| Utilities-Cable: | Y |
| Utilities-Hydro: | Y |
| Utilities-Gas: | Y |
$
%
Years
This calculator is for demonstration purposes only. Always consult a professional
financial advisor before making personal financial decisions.
| Although the information displayed is believed to be accurate, no warranties or representations are made of any kind. |
| RE/MAX FINEST REALTY INC., BROKERAGE |
|
|

Shaukat Malik, M.Sc
Broker Of Record
Dir:
647-575-1010
Bus:
416-400-9125
Fax:
1-866-516-3444
| Virtual Tour | Book Showing | Email a Friend |
Jump To:
At a Glance:
| Type: | Freehold - Detached |
| Area: | Frontenac |
| Municipality: | Kingston |
| Neighbourhood: | West of Sir John A. Blvd |
| Style: | 2-Storey |
| Lot Size: | 60.00 x 128.60(Feet) |
| Approximate Age: | 51-99 |
| Tax: | $3,932.33 |
| Beds: | 4 |
| Baths: | 3 |
| Fireplace: | N |
| Pool: | None |
Locatin Map:
Payment Calculator:

