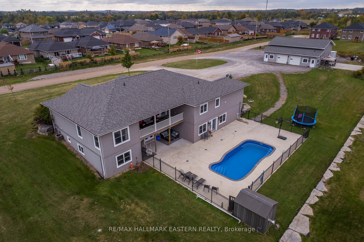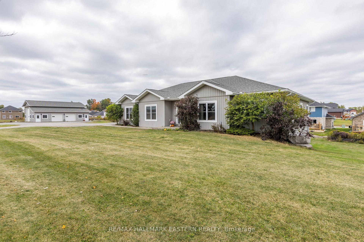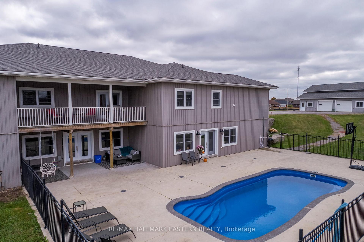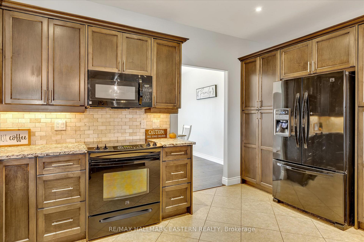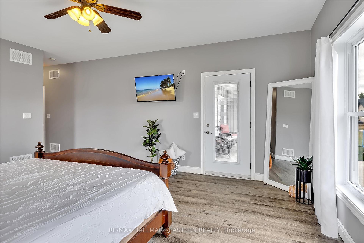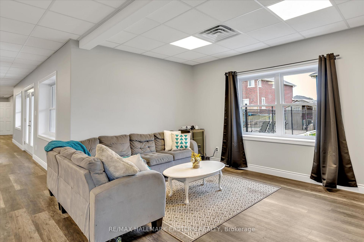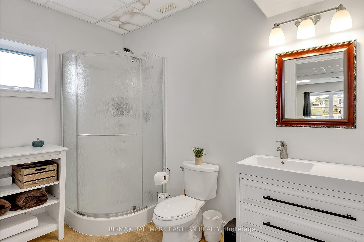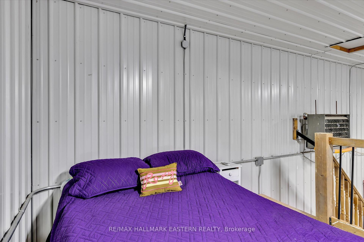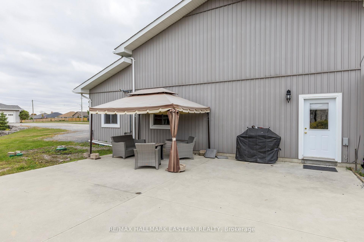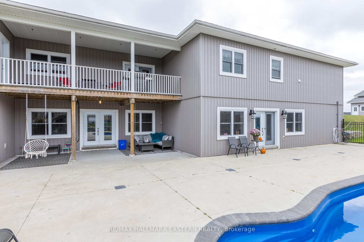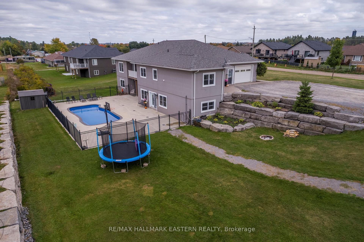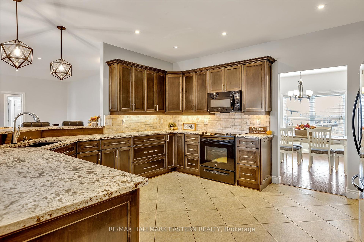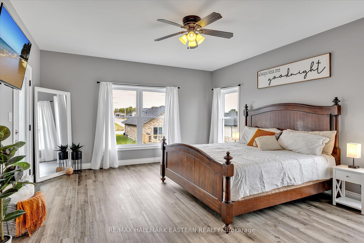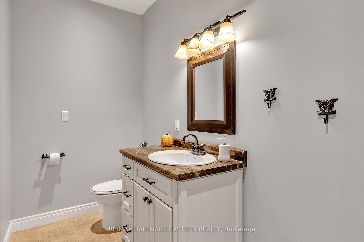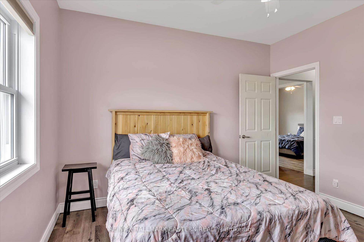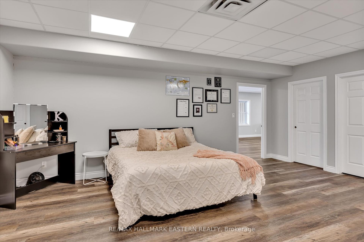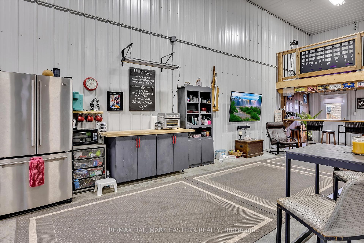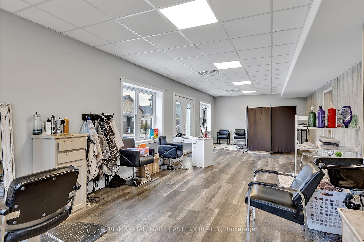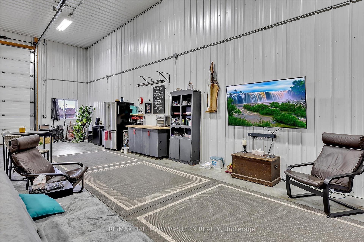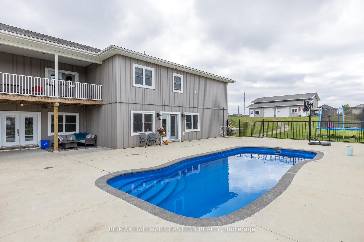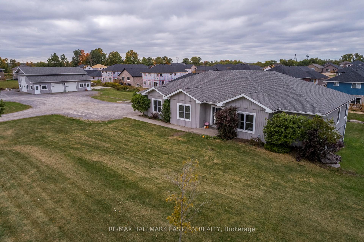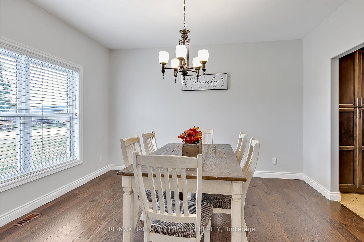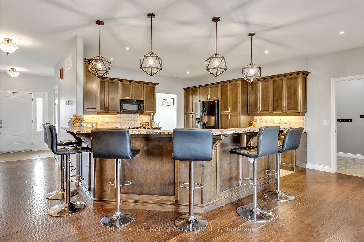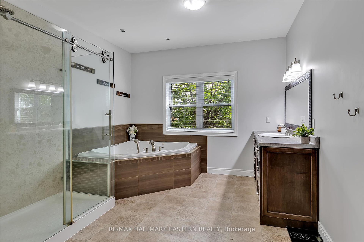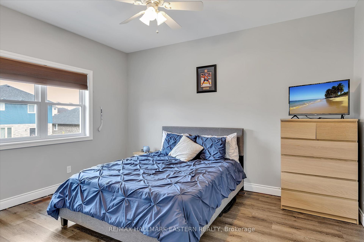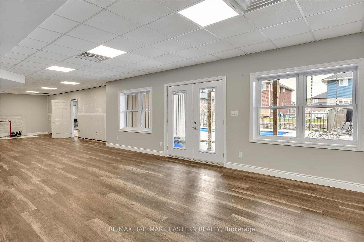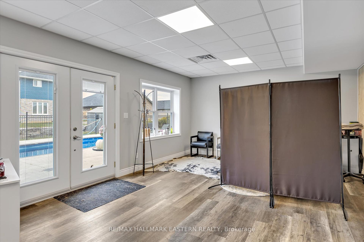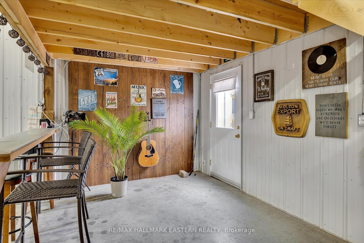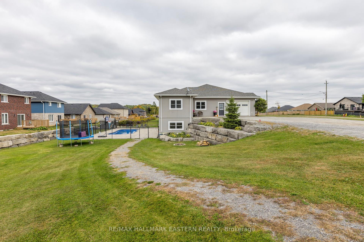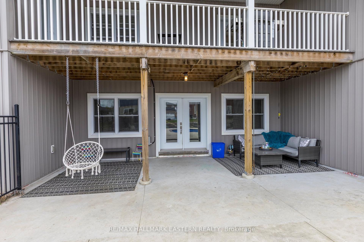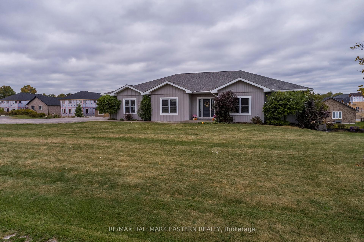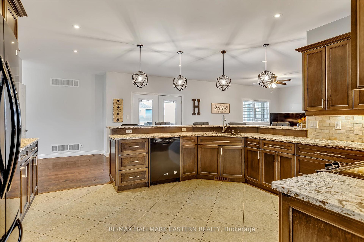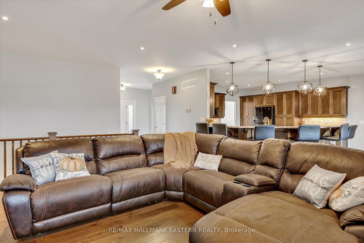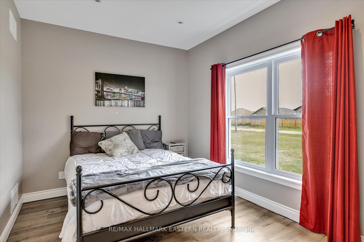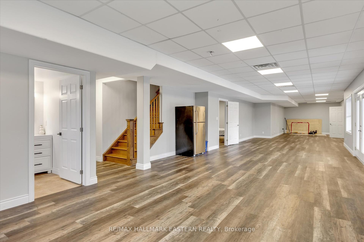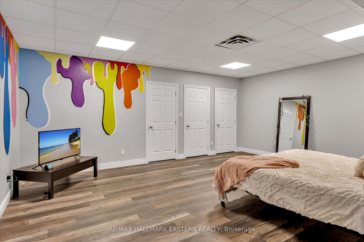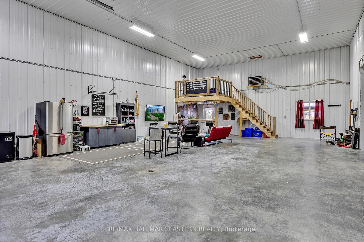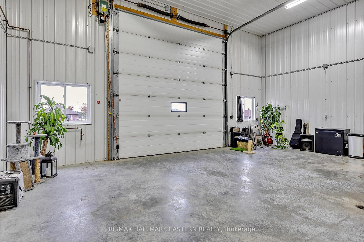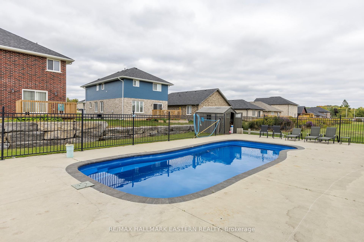$1,199,999
Available - For Sale
Listing ID: X11931906
44 Albine St , Asphodel-Norwood, K0L 2V0, Ontario
| 44 Albine Street - This custom-built executive bungalow offers over 5,600 sq. ft. of luxurious living space on more than an acre of land just 20 minutes from Peterborough. This property is the perfect blend of elegance, functionality, and endless possibilities. The main floor features 4 generously sized bedrooms and 2.5 bathrooms, including a primary suite with a walk-in closet, glass shower, and soaker tuba true retreat. The modern open-concept kitchen flows seamlessly into the spacious living room and out to a covered patio, where you can enjoy views of the fully fenced inground pool, ideal for entertaining or relaxing. The fully finished basement is designed for comfort and versatility, with radiant in-floor heating and a durable ICF foundation. It includes a full bathroom, a large den currently used as a 5th bedroom, and two entry points to the walkout basement, making it ideal for multi-generational living or a future in-law suite. Steps from the home, you'll find a dream garage for enthusiasts. This fully insulated 40' x 49' garage boasts its own septic system, radiant in-floor heating, and a 3-piece bathroom. The oversized 13.5' x 13.5' door accommodates trailers, RVs, or larger vehicles, with an impressive 15.5' interior height. Whether for work, hobbies, or storage, this space has everything you could wish for. Additional features include municipal water, abundant parking, proximity to 2 primary schools and 1 secondary school, and easy access to local amenities. This property is truly a rare find, offering unlimited potential for families, professionals, or hobbyists. Don't miss your chance to own this exceptional home. Book your showing today! |
| Price | $1,199,999 |
| Taxes: | $7974.00 |
| Address: | 44 Albine St , Asphodel-Norwood, K0L 2V0, Ontario |
| Lot Size: | 313.00 x 173.00 (Feet) |
| Acreage: | .50-1.99 |
| Directions/Cross Streets: | County Rd 40 & Albine St, North of Hwy 7 |
| Rooms: | 11 |
| Rooms +: | 4 |
| Bedrooms: | 4 |
| Bedrooms +: | |
| Kitchens: | 1 |
| Family Room: | Y |
| Basement: | Fin W/O, Full |
| Approximatly Age: | 6-15 |
| Property Type: | Detached |
| Style: | Bungalow |
| Exterior: | Vinyl Siding |
| Garage Type: | Attached |
| (Parking/)Drive: | Circular |
| Drive Parking Spaces: | 20 |
| Pool: | Inground |
| Approximatly Age: | 6-15 |
| Approximatly Square Footage: | 2500-3000 |
| Property Features: | Golf, Library, Park, Place Of Worship, School, School Bus Route |
| Fireplace/Stove: | N |
| Heat Source: | Gas |
| Heat Type: | Forced Air |
| Central Air Conditioning: | Central Air |
| Central Vac: | N |
| Sewers: | Septic |
| Water: | Municipal |
$
%
Years
This calculator is for demonstration purposes only. Always consult a professional
financial advisor before making personal financial decisions.
| Although the information displayed is believed to be accurate, no warranties or representations are made of any kind. |
| RE/MAX HALLMARK EASTERN REALTY |
|
|

Shaukat Malik, M.Sc
Broker Of Record
Dir:
647-575-1010
Bus:
416-400-9125
Fax:
1-866-516-3444
| Virtual Tour | Book Showing | Email a Friend |
Jump To:
At a Glance:
| Type: | Freehold - Detached |
| Area: | Peterborough |
| Municipality: | Asphodel-Norwood |
| Neighbourhood: | Rural Asphodel-Norwood |
| Style: | Bungalow |
| Lot Size: | 313.00 x 173.00(Feet) |
| Approximate Age: | 6-15 |
| Tax: | $7,974 |
| Beds: | 4 |
| Baths: | 4 |
| Fireplace: | N |
| Pool: | Inground |
Locatin Map:
Payment Calculator:

