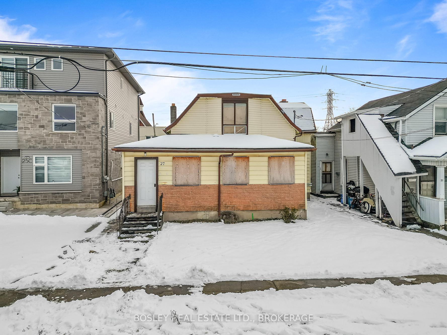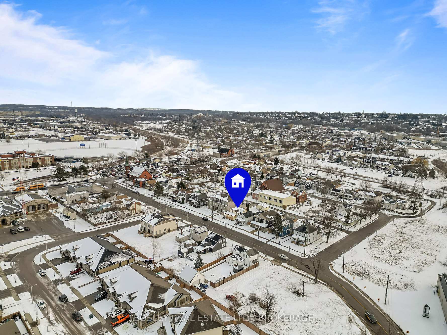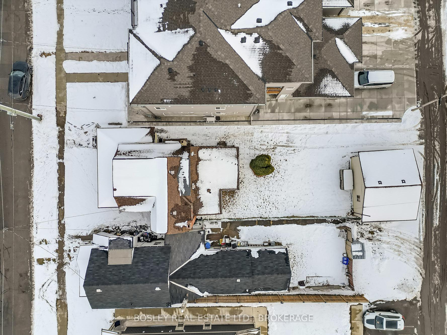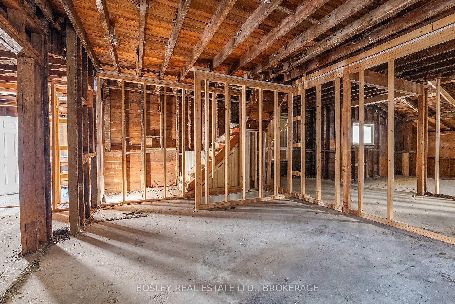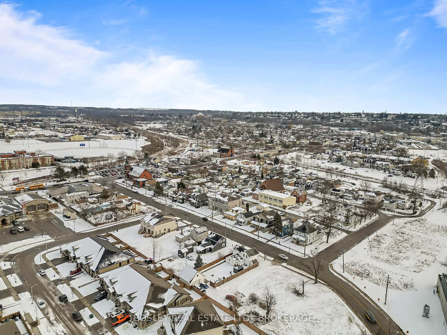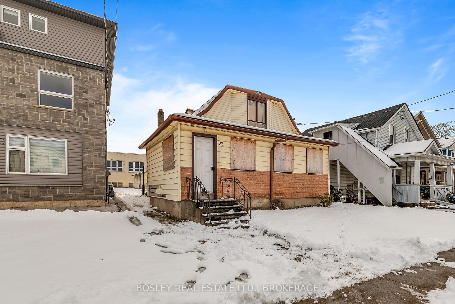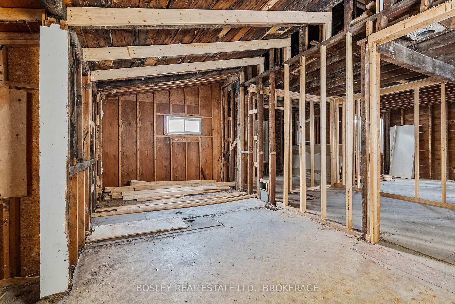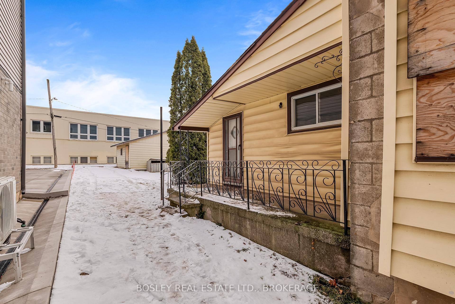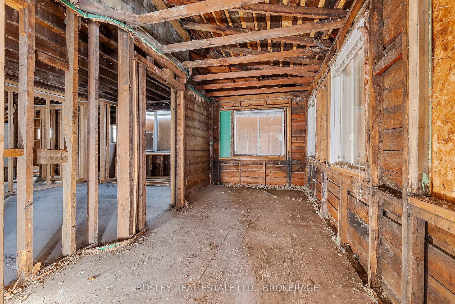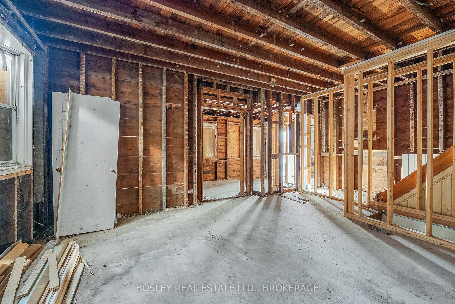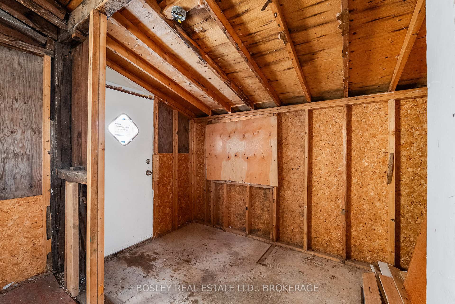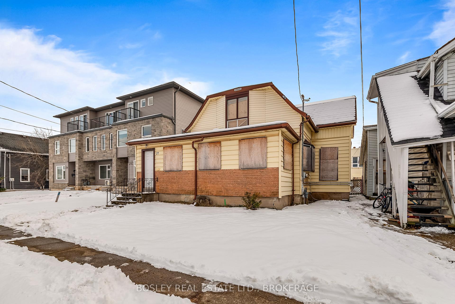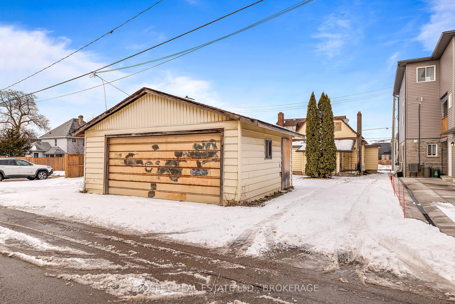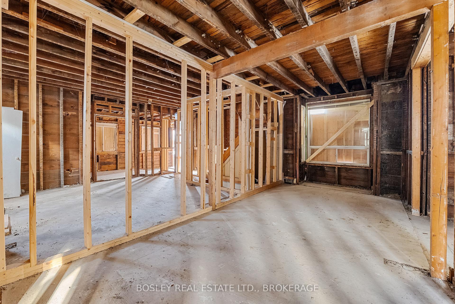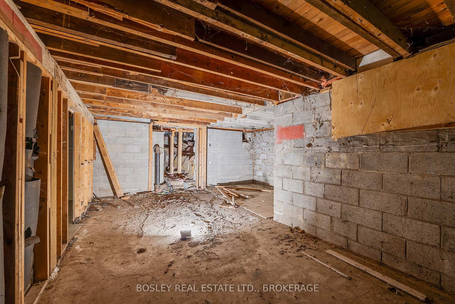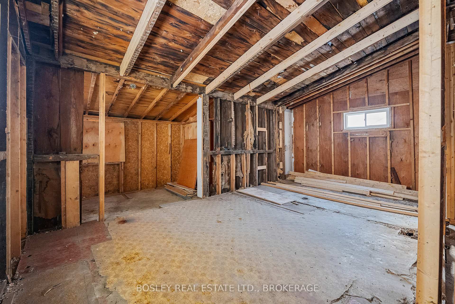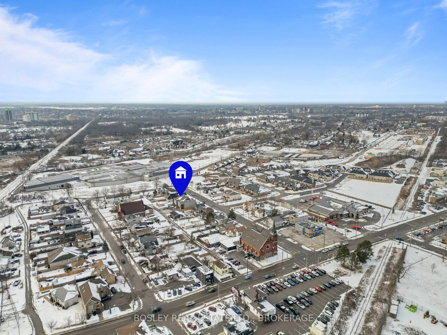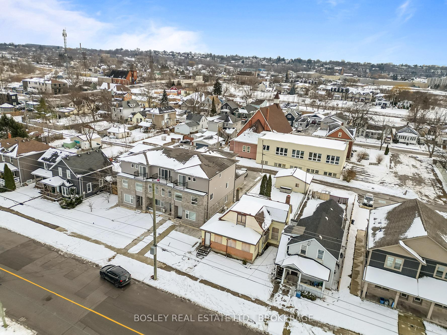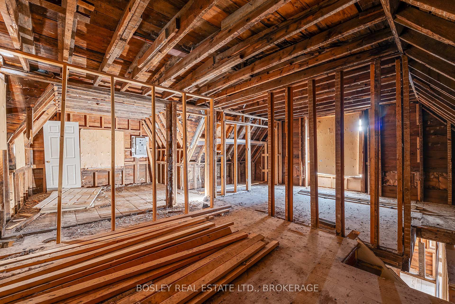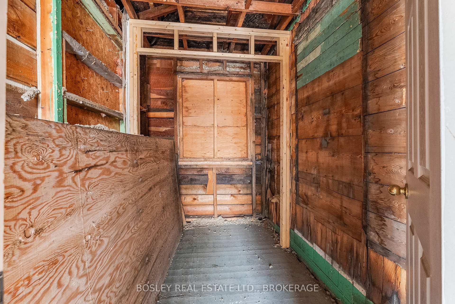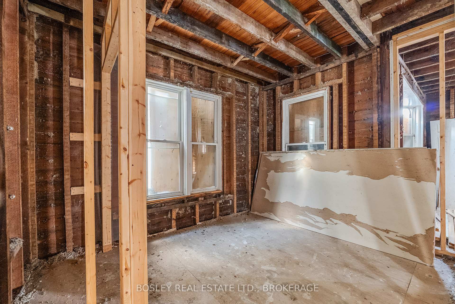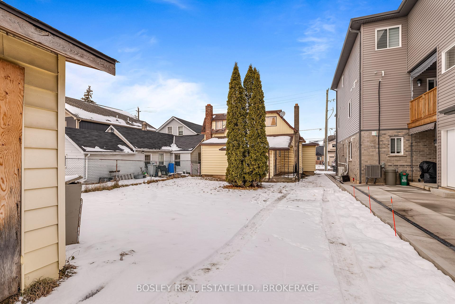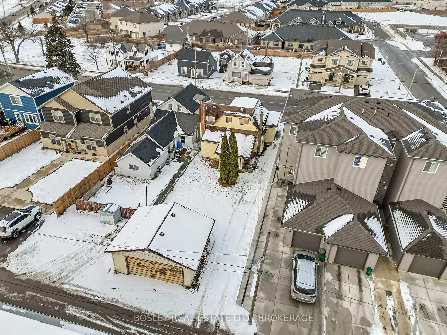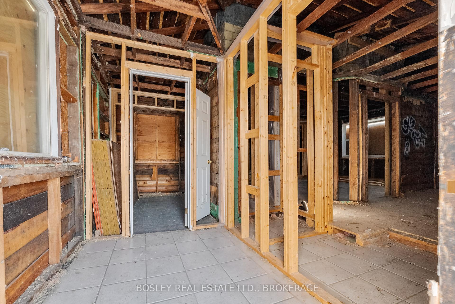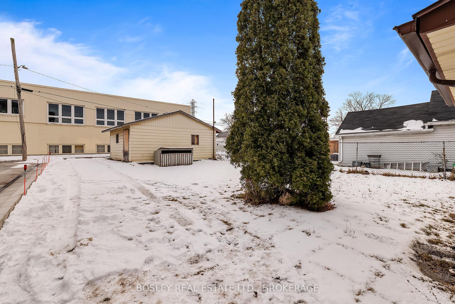$275,000
Available - For Sale
Listing ID: X11931866
27 Oakdale Ave , St. Catharines, L2P 2B8, Ontario
| The Oakdale project! If you have the vision, this has the potential. 27 Oakdale is in a part of St.Catharines that is seeing continued investment from individual investors, as well as large local builders. This project sits on a 39ft x132ft lot, with MPAC listing the square footage at 1413, and the home being built in 1910. There is lane way access at the rear of the property with a double garage and driveway parking to the side. The value here is in the future potential. There are permits in place and plans/drawings completed for a three unit property. This opportunity has great upside with the potential to have a newly renovated Tri-plex and set your own market rents in a growing area of Niagara's largest city. St.Catharines has approved up to 4 units on residential lots. There is potential to add an accessory dwelling unit (ADU) and the city has grant programs that will cover up to 70% of the renovation cost to a maximum of $80,000 dollars based on ADU type. The location is minutes to the 406 highway, downtown St.Catharines, Brock University, The Pen Center and much of what Niagara has to offer! If you're looking for a winter project, at this price, with these possibilities, this could be the one! For more details and specifics reach out to the listing Realtor. Offers will be reviewed on Sunday January 26th. |
| Extras: N/A |
| Price | $275,000 |
| Taxes: | $3417.00 |
| Assessment: | $204000 |
| Assessment Year: | 2024 |
| Address: | 27 Oakdale Ave , St. Catharines, L2P 2B8, Ontario |
| Lot Size: | 39.00 x 132.00 (Feet) |
| Acreage: | < .50 |
| Directions/Cross Streets: | Merritt/Oakdale |
| Rooms: | 7 |
| Bedrooms: | 5 |
| Bedrooms +: | |
| Kitchens: | 1 |
| Family Room: | Y |
| Basement: | Unfinished |
| Approximatly Age: | 100+ |
| Property Type: | Detached |
| Style: | 1 1/2 Storey |
| Exterior: | Vinyl Siding |
| Garage Type: | Detached |
| (Parking/)Drive: | Lane |
| Drive Parking Spaces: | 1 |
| Pool: | None |
| Approximatly Age: | 100+ |
| Approximatly Square Footage: | 1100-1500 |
| Fireplace/Stove: | N |
| Heat Source: | Gas |
| Heat Type: | Forced Air |
| Central Air Conditioning: | Central Air |
| Central Vac: | N |
| Sewers: | Sewers |
| Water: | Municipal |
| Utilities-Hydro: | Y |
| Utilities-Gas: | Y |
$
%
Years
This calculator is for demonstration purposes only. Always consult a professional
financial advisor before making personal financial decisions.
| Although the information displayed is believed to be accurate, no warranties or representations are made of any kind. |
| BOSLEY REAL ESTATE LTD., BROKERAGE |
|
|

Shaukat Malik, M.Sc
Broker Of Record
Dir:
647-575-1010
Bus:
416-400-9125
Fax:
1-866-516-3444
| Virtual Tour | Book Showing | Email a Friend |
Jump To:
At a Glance:
| Type: | Freehold - Detached |
| Area: | Niagara |
| Municipality: | St. Catharines |
| Neighbourhood: | 456 - Oakdale |
| Style: | 1 1/2 Storey |
| Lot Size: | 39.00 x 132.00(Feet) |
| Approximate Age: | 100+ |
| Tax: | $3,417 |
| Beds: | 5 |
| Fireplace: | N |
| Pool: | None |
Locatin Map:
Payment Calculator:

