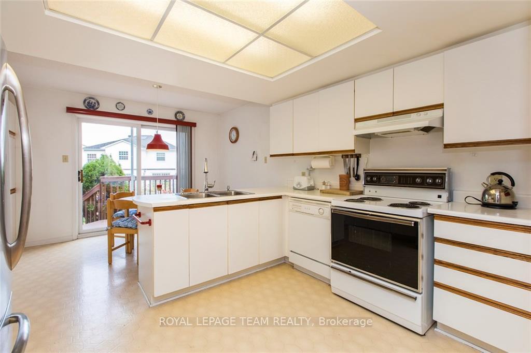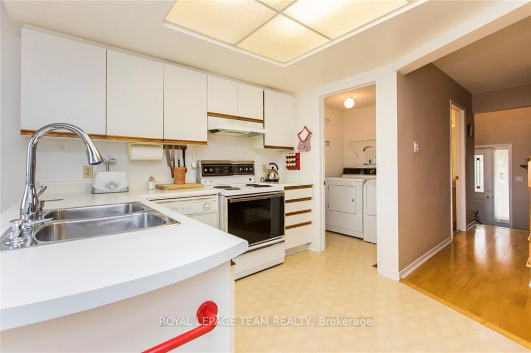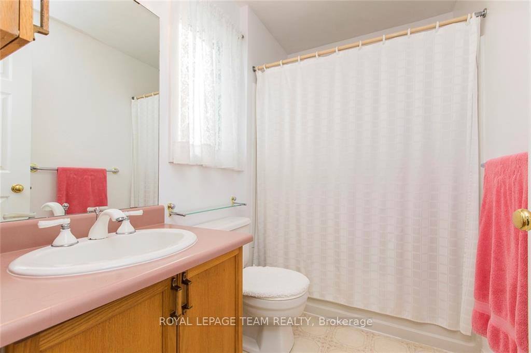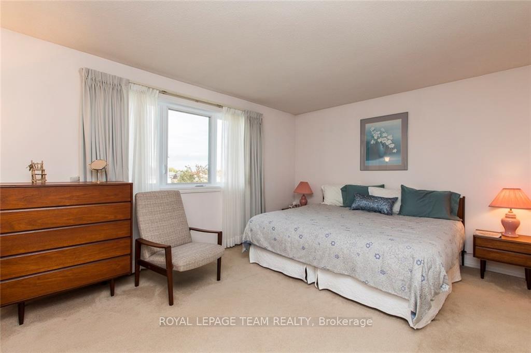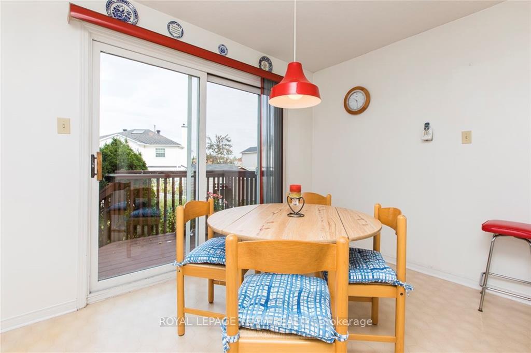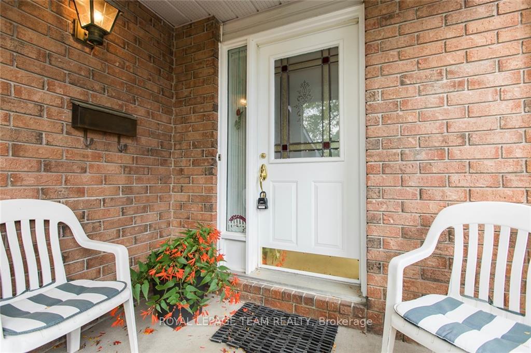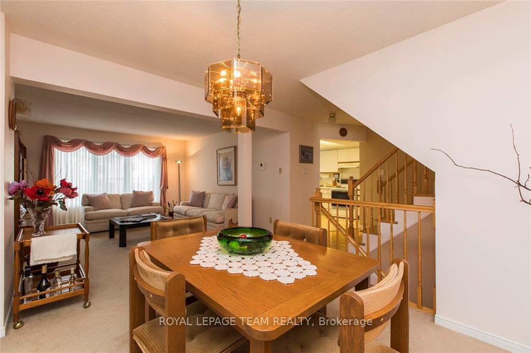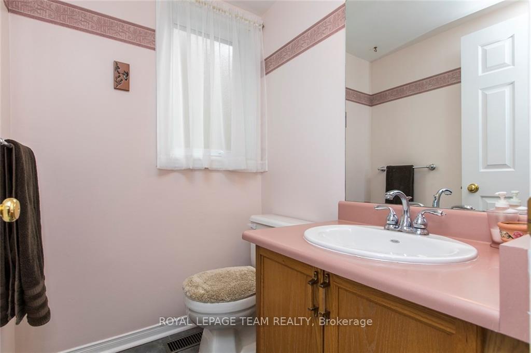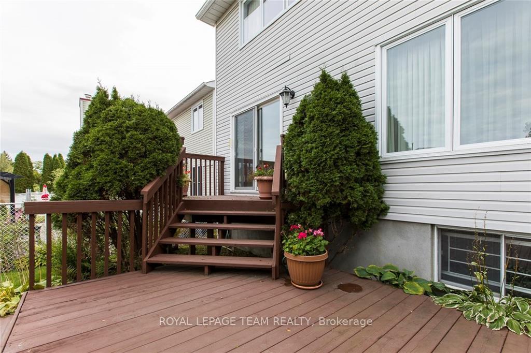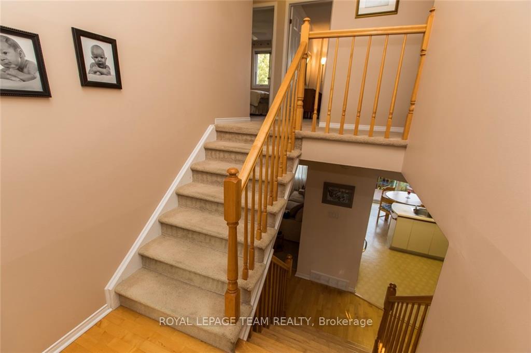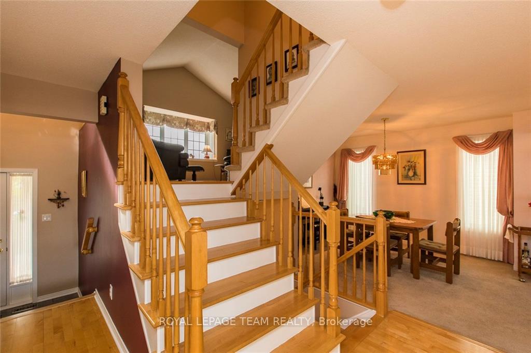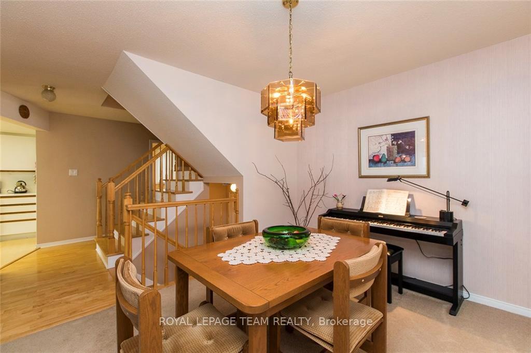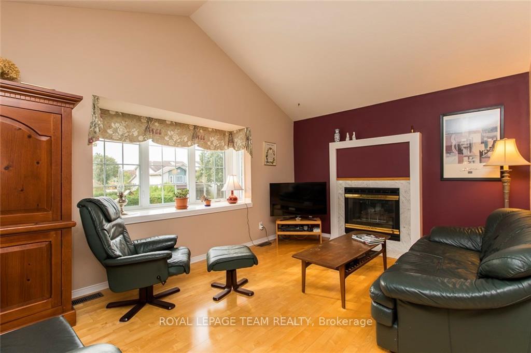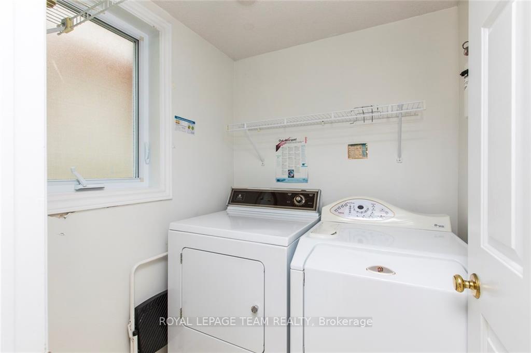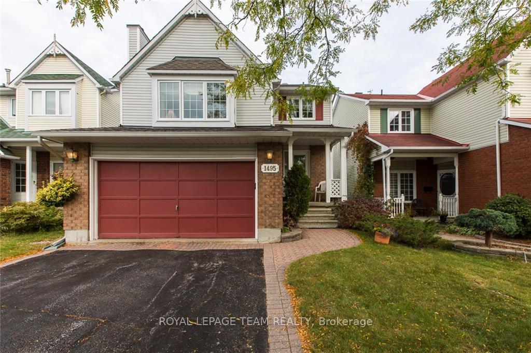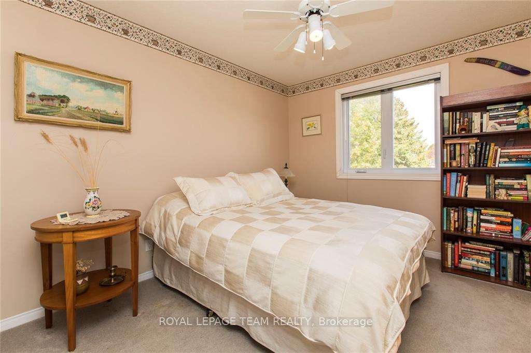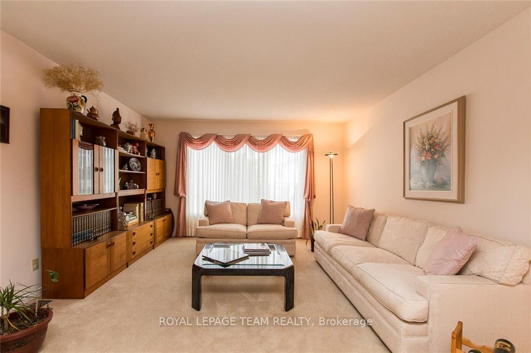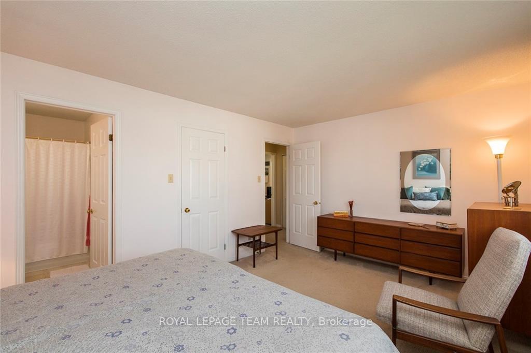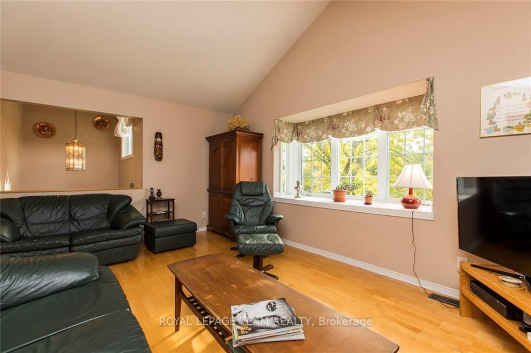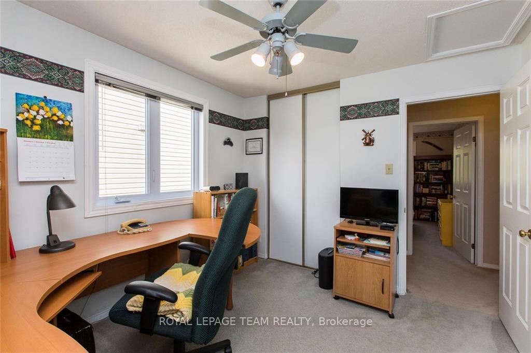$2,950
Available - For Rent
Listing ID: X11931862
1495 Delia Cres North , Orleans - Cumberland and Area, K4A 2Y4, Ontario
| Welcome to 1495 Delia, a large foyer invites you onto the main floor, with a powder room , very functional kitchen, eating area, dining and living rooms. There is a patio door going out to a large deck and a fenced in yard. Go up 6 steps to the large family room which has a gas fireplace and hardwood floors. Going up to the upper level where there are 3 bedrooms, laminate flooring installed in all bedrooms. The large master bedroom offers a 4 piece ensuite and closets. Also, there are two bedrooms and a full 4 piece bathroom . There is a fenced, backyard with a large deck accessed by the kitchen patio doors. The basement is unfinished and offers an opportunity for crafts and storage. The oversized garage can accommodate 2 compact vehicles and the driveway can accommodate 4 vehicles. Updated roof, windows and furnace. Close to parks, schools, transit and shopping! |
| Price | $2,950 |
| Address: | 1495 Delia Cres North , Orleans - Cumberland and Area, K4A 2Y4, Ontario |
| Lot Size: | 34.97 x 117.88 (Feet) |
| Directions/Cross Streets: | Princess Louise |
| Rooms: | 11 |
| Rooms +: | 1 |
| Bedrooms: | 3 |
| Bedrooms +: | 0 |
| Kitchens: | 1 |
| Family Room: | Y |
| Basement: | Full, Unfinished |
| Furnished: | N |
| Approximatly Age: | 31-50 |
| Property Type: | Detached |
| Style: | 2-Storey |
| Exterior: | Brick Front, Vinyl Siding |
| Garage Type: | Attached |
| (Parking/)Drive: | Pvt Double |
| Drive Parking Spaces: | 2 |
| Pool: | None |
| Private Entrance: | Y |
| Approximatly Age: | 31-50 |
| Parking Included: | Y |
| Fireplace/Stove: | Y |
| Heat Source: | Gas |
| Heat Type: | Forced Air |
| Central Air Conditioning: | Central Air |
| Central Vac: | N |
| Laundry Level: | Main |
| Elevator Lift: | N |
| Sewers: | Sewers |
| Water: | Municipal |
| Although the information displayed is believed to be accurate, no warranties or representations are made of any kind. |
| ROYAL LEPAGE TEAM REALTY |
|
|

Shaukat Malik, M.Sc
Broker Of Record
Dir:
647-575-1010
Bus:
416-400-9125
Fax:
1-866-516-3444
| Book Showing | Email a Friend |
Jump To:
At a Glance:
| Type: | Freehold - Detached |
| Area: | Ottawa |
| Municipality: | Orleans - Cumberland and Area |
| Neighbourhood: | 1103 - Fallingbrook/Ridgemount |
| Style: | 2-Storey |
| Lot Size: | 34.97 x 117.88(Feet) |
| Approximate Age: | 31-50 |
| Beds: | 3 |
| Baths: | 3 |
| Fireplace: | Y |
| Pool: | None |
Locatin Map:

