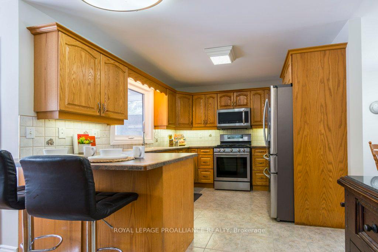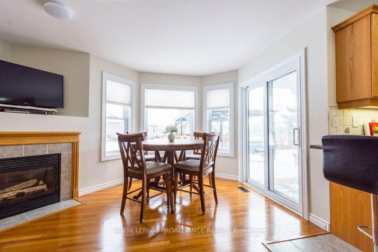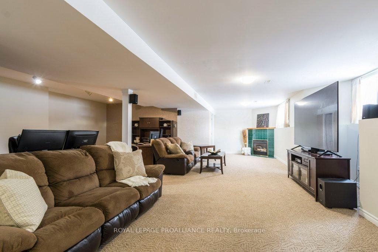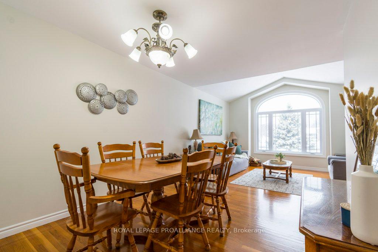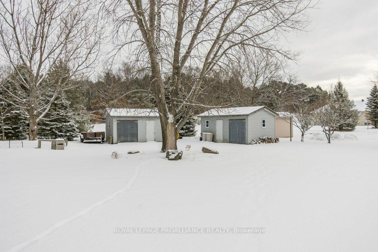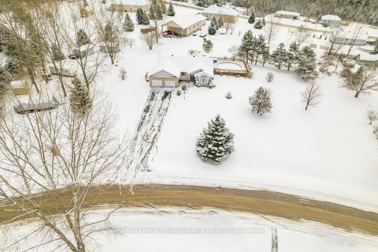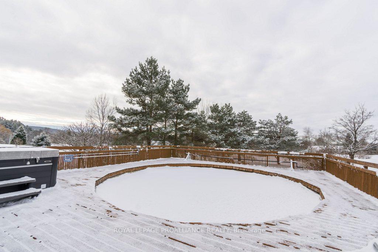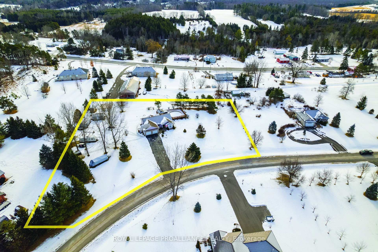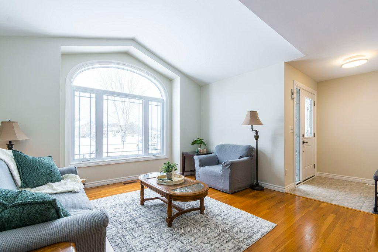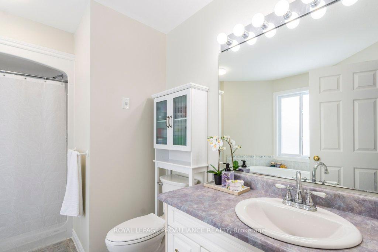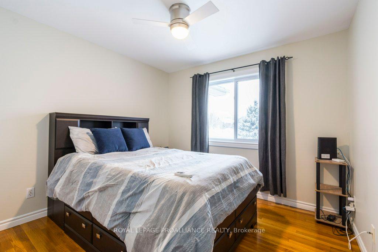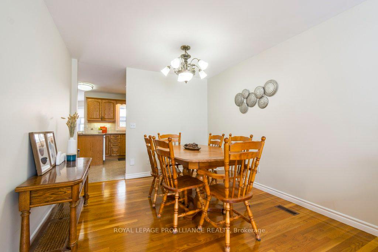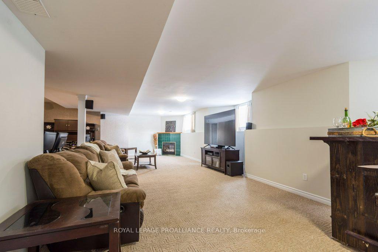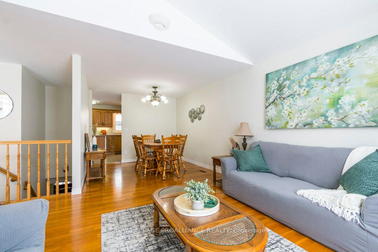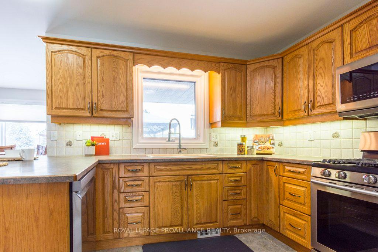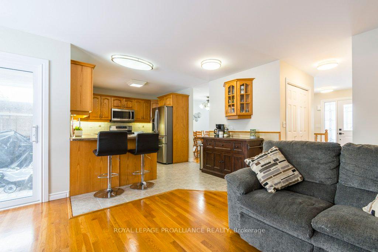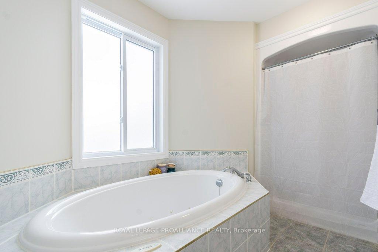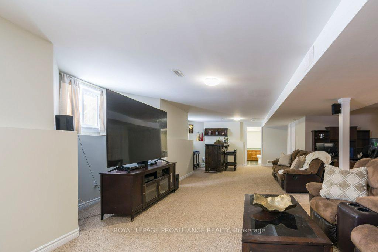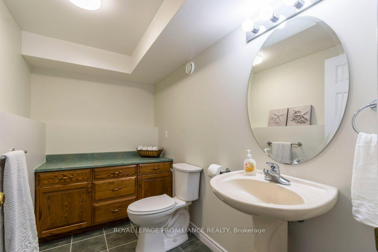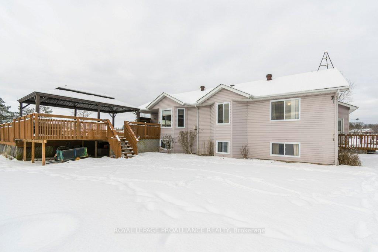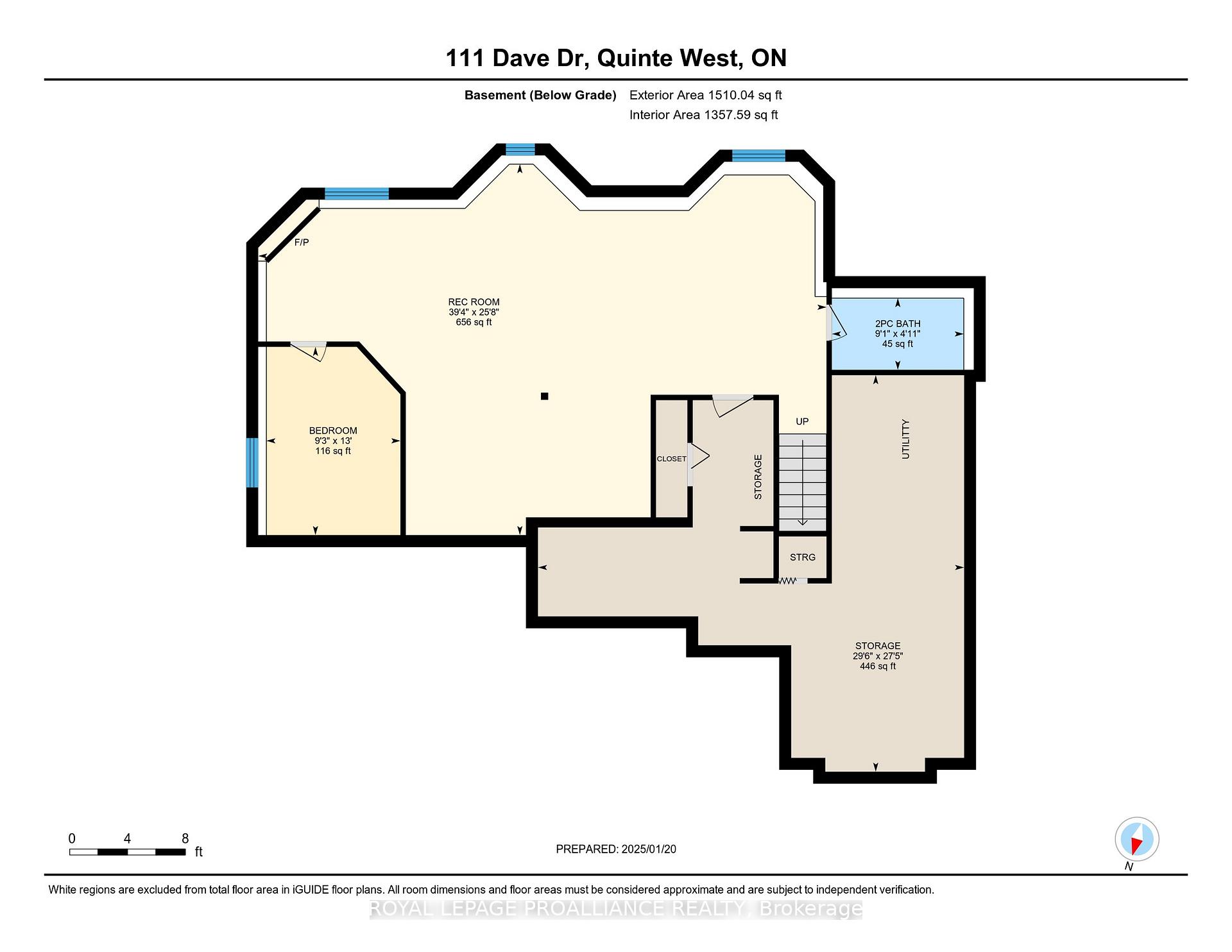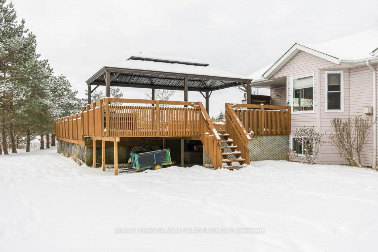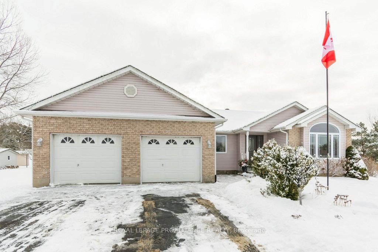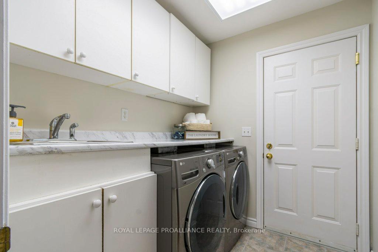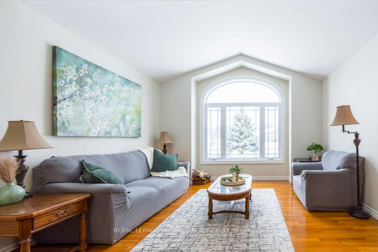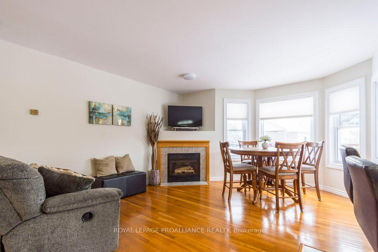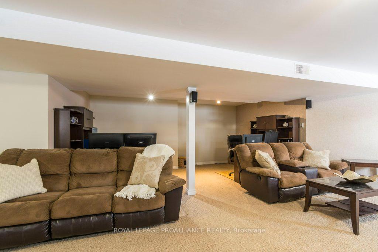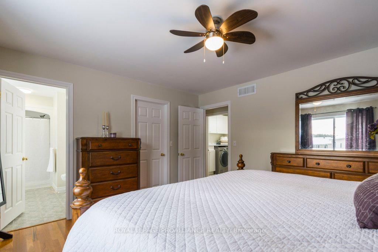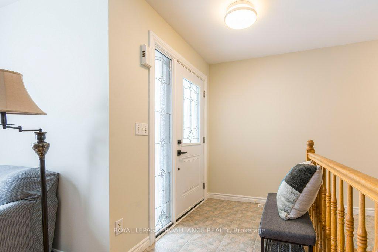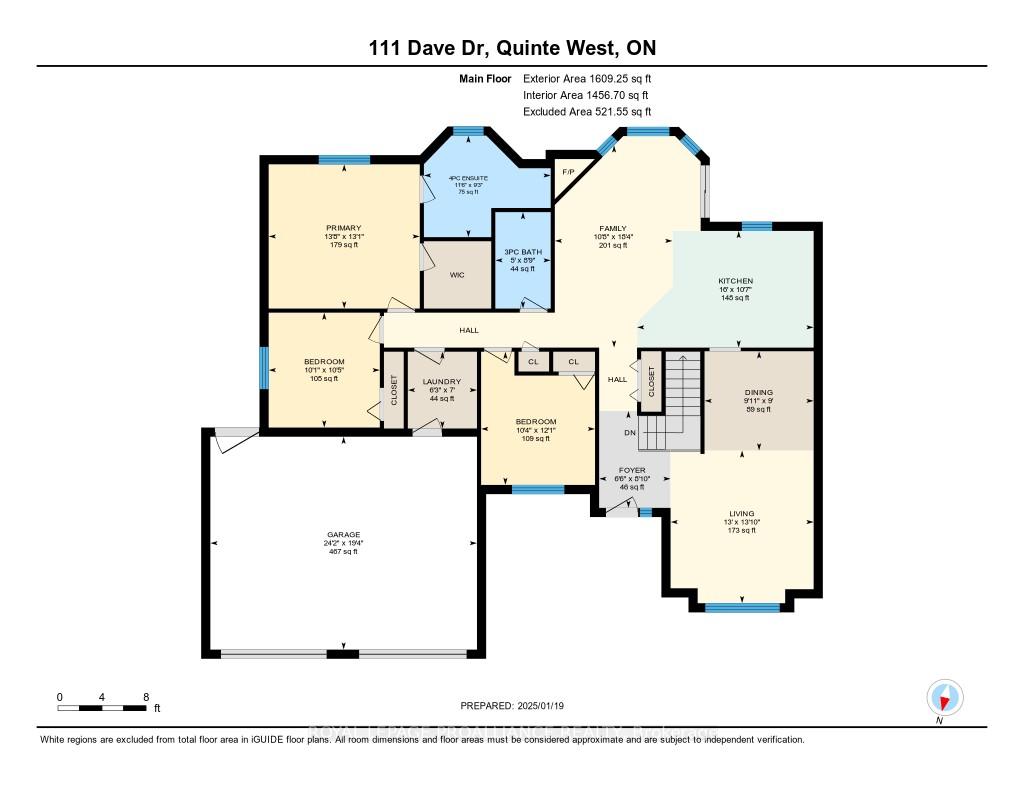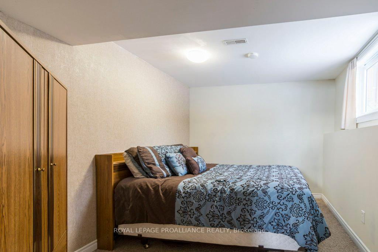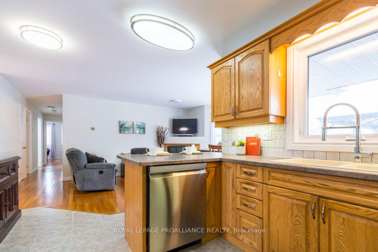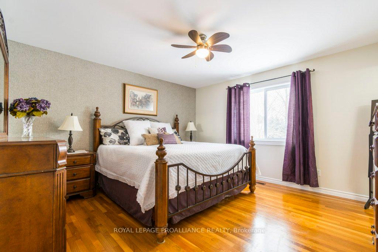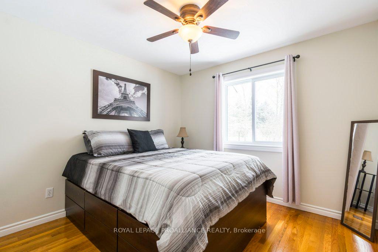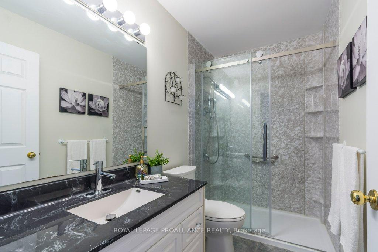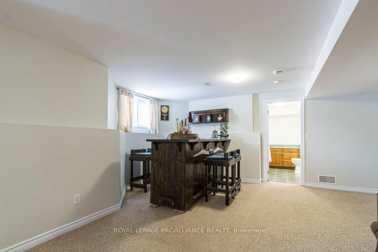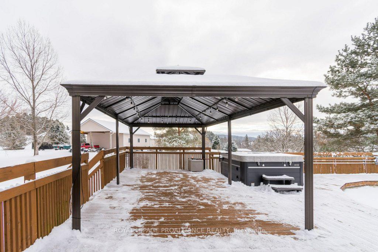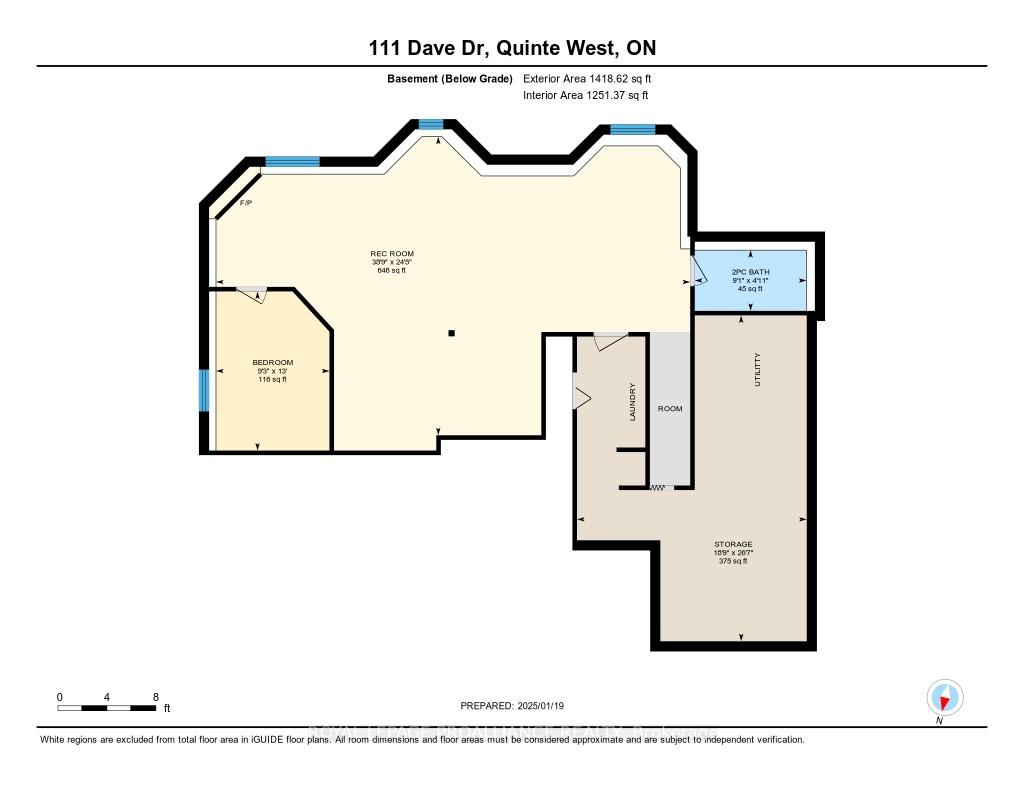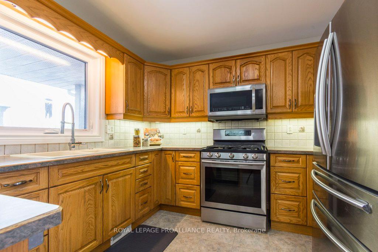$779,900
Available - For Sale
Listing ID: X11931855
111 Dave Dr , Quinte West, K0K 2C0, Ontario
| Welcome to the country! This bungalow located in a desired location in Frankford, offers a blend of modern updates and country appeal. Freshly painted in Jan 2025 the home feels light and inviting. The kitchen is open to a dining / family room with a corner fireplace that leads to a generous sized deck with a 12x20 gazebo and an 27 ft above ground heated pool. The spacious main floor layout includes a large living room and dining room for large family gatherings, a primary bedroom featuring its own private 5 pce ensuite and walk in closet. There are 2 more generous sized bedrooms and main floor laundry leading to the double car garage. The finished basement has a large recreation room with a cozy fireplace which adds warmth and charm, with a 4th bedroom and a 2 pce bathroom which is the perfect retreat, offering additional living space. The large, landscaped lot provides ample space for outdoor activities and gardening with raised garden beds and 3 sheds to store your outdoor equipment or simply enjoying the peace and quiet of the surrounding nature. With its well-maintained features, comfortable living inside and out, this home exudes a sense of pride in ownership and care. Minutes to Frankford and less then 10 minutes to 401 and Trenton. |
| Extras: Raised Garden Beds, Fire Pit |
| Price | $779,900 |
| Taxes: | $4325.47 |
| Address: | 111 Dave Dr , Quinte West, K0K 2C0, Ontario |
| Acreage: | .50-1.99 |
| Directions/Cross Streets: | County Road 5 to Dave Drive |
| Rooms: | 7 |
| Rooms +: | 2 |
| Bedrooms: | 3 |
| Bedrooms +: | 1 |
| Kitchens: | 1 |
| Kitchens +: | 0 |
| Family Room: | Y |
| Basement: | Finished |
| Approximatly Age: | 16-30 |
| Property Type: | Detached |
| Style: | Bungalow |
| Exterior: | Alum Siding, Brick |
| Garage Type: | Attached |
| (Parking/)Drive: | Pvt Double |
| Drive Parking Spaces: | 6 |
| Pool: | Abv Grnd |
| Other Structures: | Garden Shed |
| Approximatly Age: | 16-30 |
| Approximatly Square Footage: | 1500-2000 |
| Property Features: | Campground, Golf, Library, Place Of Worship, School, School Bus Route |
| Fireplace/Stove: | Y |
| Heat Source: | Gas |
| Heat Type: | Forced Air |
| Central Air Conditioning: | Central Air |
| Central Vac: | Y |
| Laundry Level: | Main |
| Sewers: | Septic |
| Water: | Well |
| Water Supply Types: | Drilled Well |
$
%
Years
This calculator is for demonstration purposes only. Always consult a professional
financial advisor before making personal financial decisions.
| Although the information displayed is believed to be accurate, no warranties or representations are made of any kind. |
| ROYAL LEPAGE PROALLIANCE REALTY |
|
|

Shaukat Malik, M.Sc
Broker Of Record
Dir:
647-575-1010
Bus:
416-400-9125
Fax:
1-866-516-3444
| Virtual Tour | Book Showing | Email a Friend |
Jump To:
At a Glance:
| Type: | Freehold - Detached |
| Area: | Hastings |
| Municipality: | Quinte West |
| Style: | Bungalow |
| Approximate Age: | 16-30 |
| Tax: | $4,325.47 |
| Beds: | 3+1 |
| Baths: | 2 |
| Fireplace: | Y |
| Pool: | Abv Grnd |
Locatin Map:
Payment Calculator:

