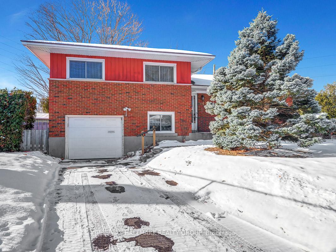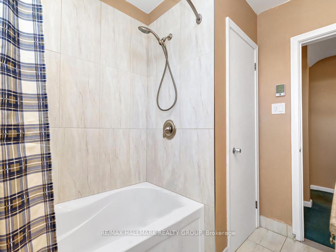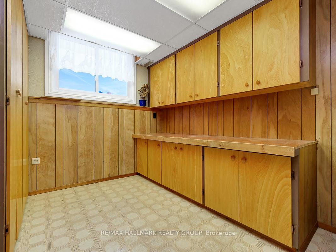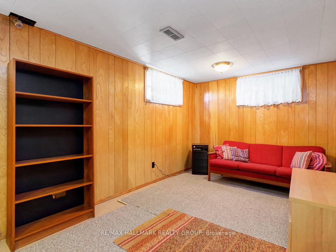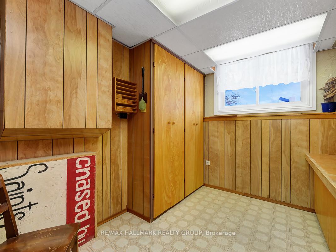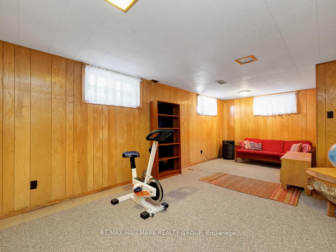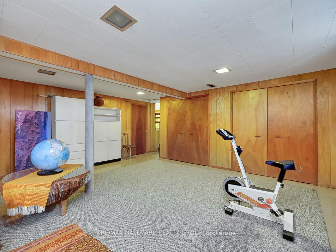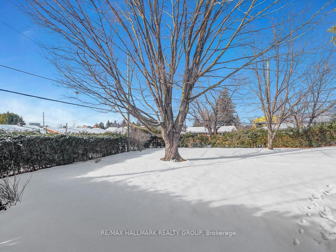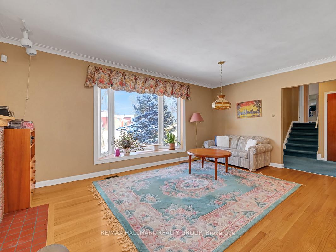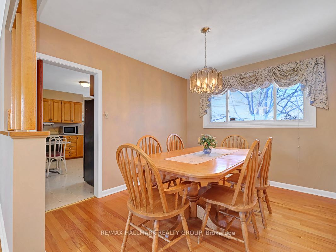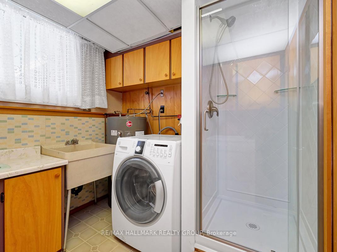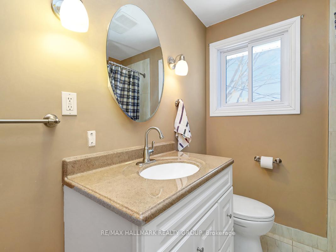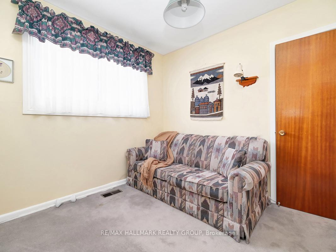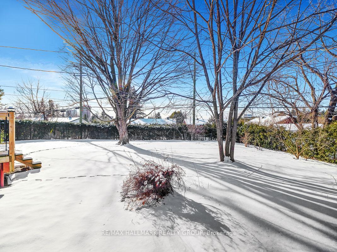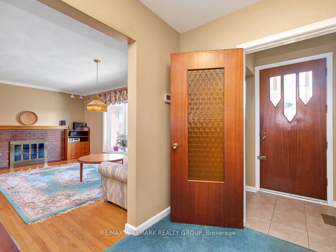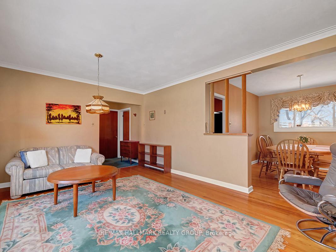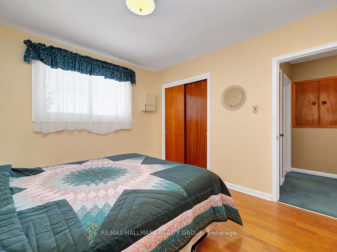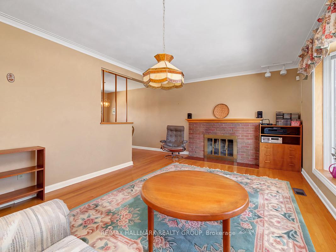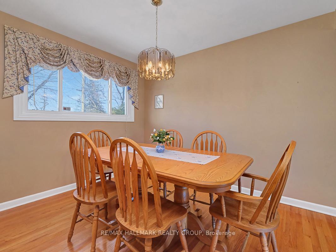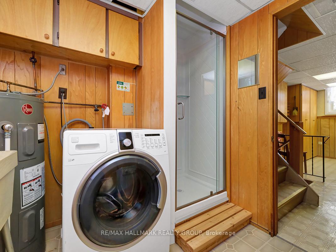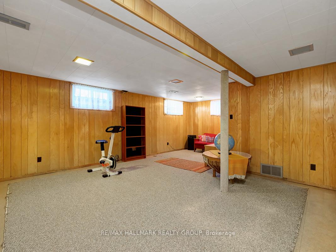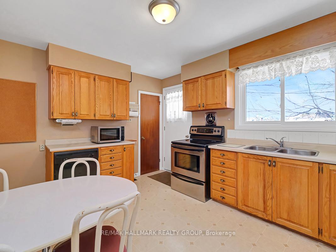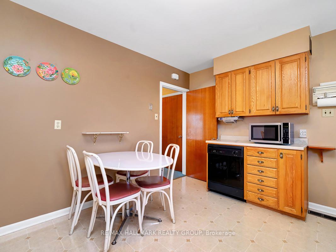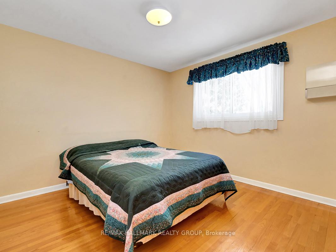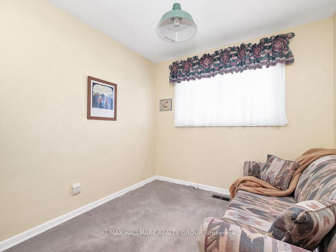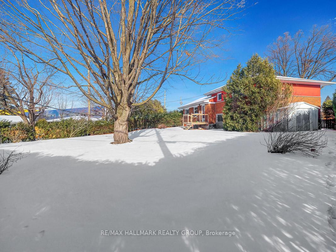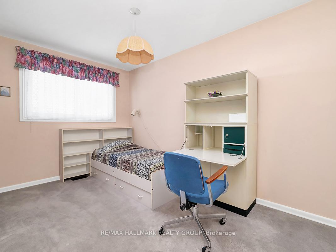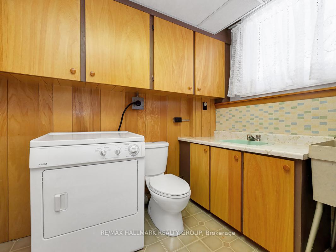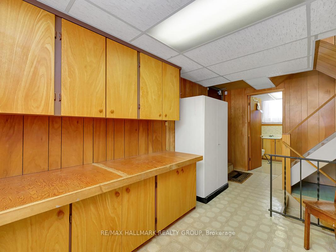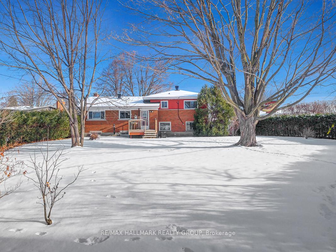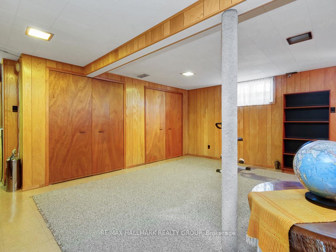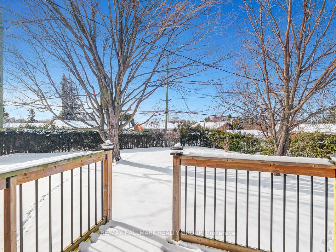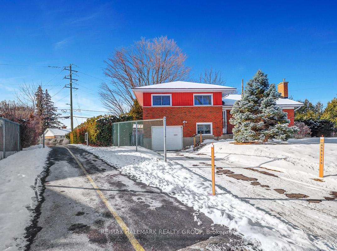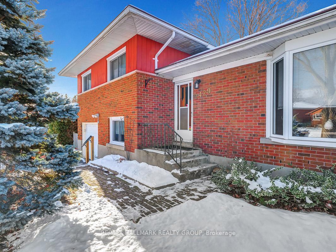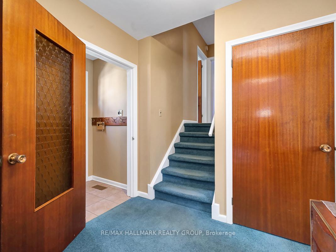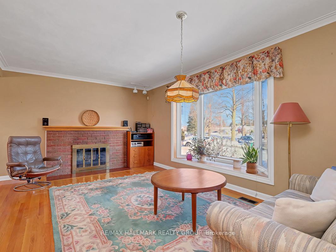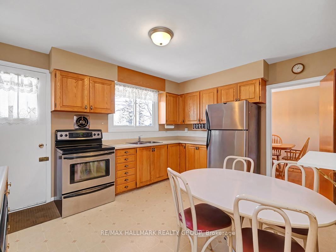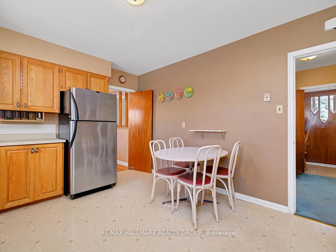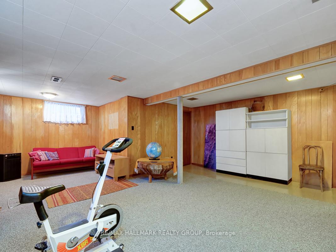$649,900
Available - For Sale
Listing ID: X11931774
2429 Sudbury Ave , Parkway Park - Queensway Terrace S and A, K2C 1L6, Ontario
| For the first time in over 50 years, this well-loved home is now on the market! Carefully maintained by the same owners for 54 years, this property radiates pride of ownership. Nestled on a spacious PIE SHAPED CORNER LOT, this charming 3 Bed/2Bath side-split home offers a rare combination of privacy, convenience, and comfort all within the heart of the city. Surrounded by mature trees, you'll enjoy a peaceful and serene environment, while being just moments away from major transportation routes, including easy access to Highway 417 and the LRT. Inside, the home boasts a bright and inviting atmosphere, with large windows that flood the living spaces with natural light. The main living areas and primary bedroom feature hardwood floors (hardwood also under carpets), adding warmth and character to the home. A cozy wood-burning fireplace further enhances the space, creating a welcoming focal point for relaxation.The lower levels of the home offer incredible versatility, with a large recreation room perfect for entertaining. Additionally, generous storage options throughout the home ensure that your belongings are easily organized and accessible. Step outside to the private backyard deck, ideal for enjoying your morning coffee or unwinding in the evening while taking in the tranquil surroundings. The expansive lot offers plenty of potential for outdoor living, gardening, or future expansion.This home is ready for your personal touches, offering a fantastic opportunity to create the perfect living space in a highly sought-after neighbourhood. Don't miss your chance to own this wonderful property! |
| Price | $649,900 |
| Taxes: | $5039.00 |
| Address: | 2429 Sudbury Ave , Parkway Park - Queensway Terrace S and A, K2C 1L6, Ontario |
| Lot Size: | 43.00 x 103.48 (Feet) |
| Directions/Cross Streets: | Greenbank to Iris right on Soderlind right on Sudbury |
| Rooms: | 6 |
| Rooms +: | 4 |
| Bedrooms: | 3 |
| Bedrooms +: | 0 |
| Kitchens: | 1 |
| Family Room: | N |
| Basement: | Finished, Full |
| Property Type: | Detached |
| Style: | Sidesplit 3 |
| Exterior: | Brick, Other |
| Garage Type: | Attached |
| (Parking/)Drive: | Lane |
| Drive Parking Spaces: | 2 |
| Pool: | None |
| Fireplace/Stove: | Y |
| Heat Source: | Gas |
| Heat Type: | Forced Air |
| Central Air Conditioning: | Central Air |
| Central Vac: | N |
| Sewers: | Sewers |
| Water: | Municipal |
$
%
Years
This calculator is for demonstration purposes only. Always consult a professional
financial advisor before making personal financial decisions.
| Although the information displayed is believed to be accurate, no warranties or representations are made of any kind. |
| RE/MAX HALLMARK REALTY GROUP |
|
|

Shaukat Malik, M.Sc
Broker Of Record
Dir:
647-575-1010
Bus:
416-400-9125
Fax:
1-866-516-3444
| Virtual Tour | Book Showing | Email a Friend |
Jump To:
At a Glance:
| Type: | Freehold - Detached |
| Area: | Ottawa |
| Municipality: | Parkway Park - Queensway Terrace S and A |
| Neighbourhood: | 6303 - Queensway Terrace South/Ridgeview |
| Style: | Sidesplit 3 |
| Lot Size: | 43.00 x 103.48(Feet) |
| Tax: | $5,039 |
| Beds: | 3 |
| Baths: | 2 |
| Fireplace: | Y |
| Pool: | None |
Locatin Map:
Payment Calculator:

