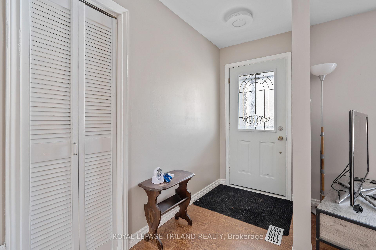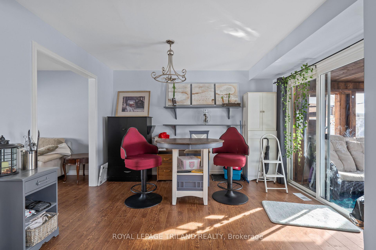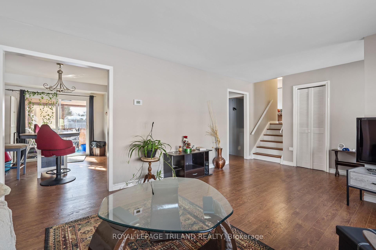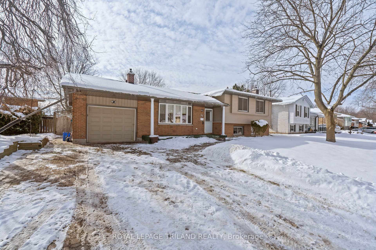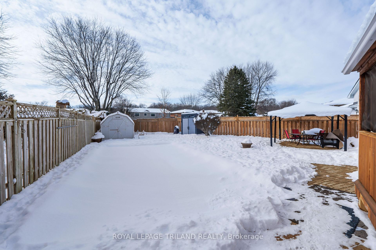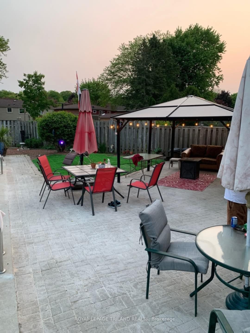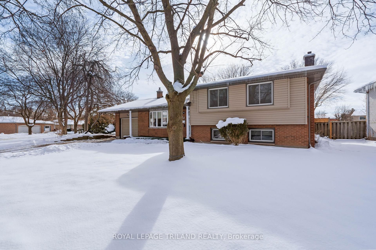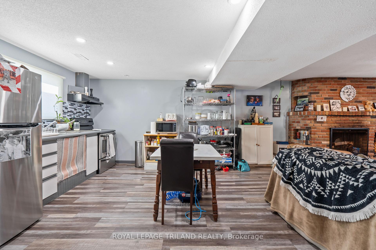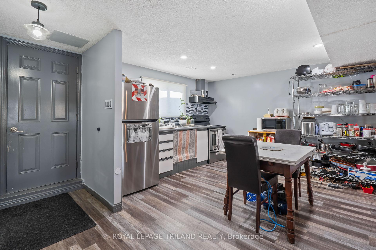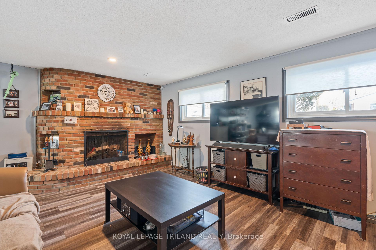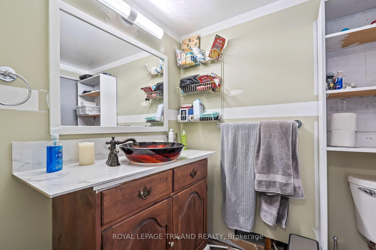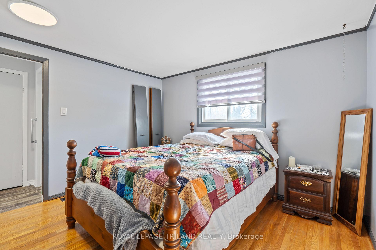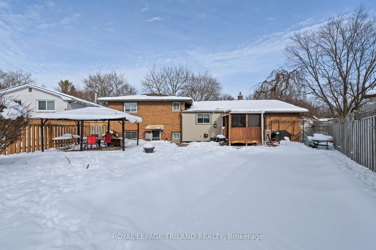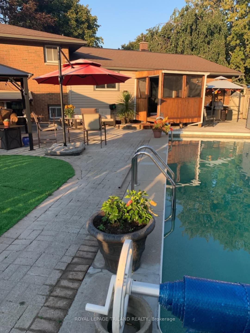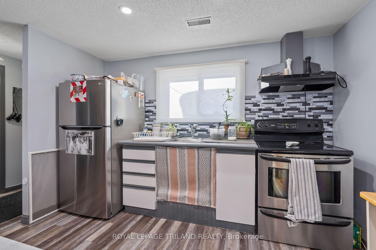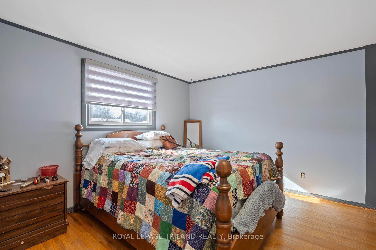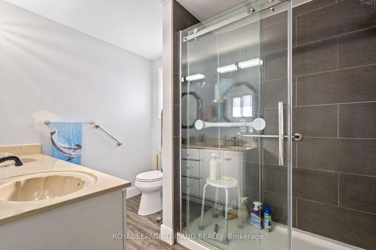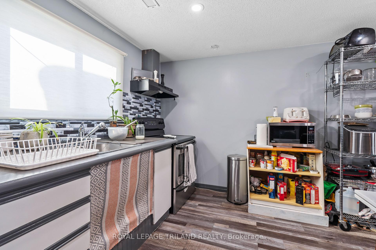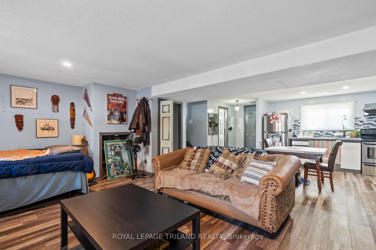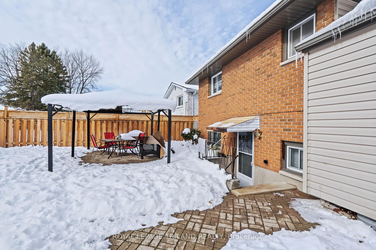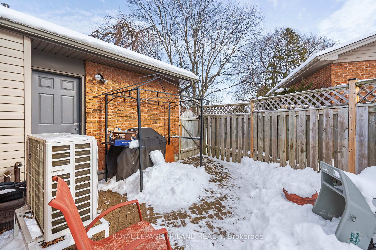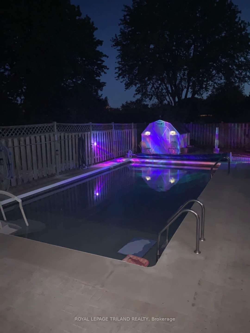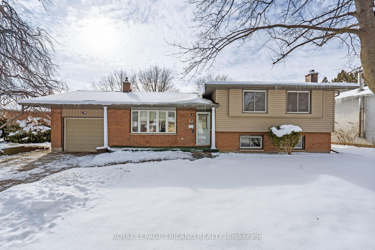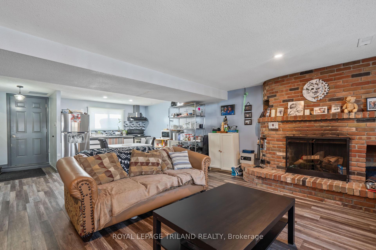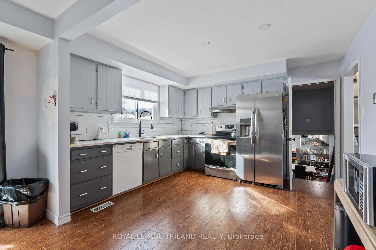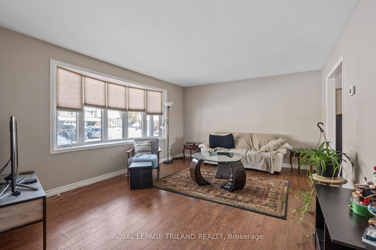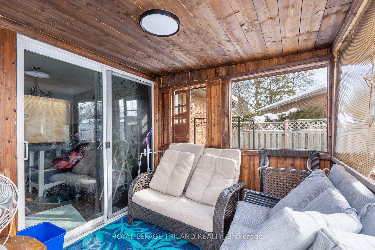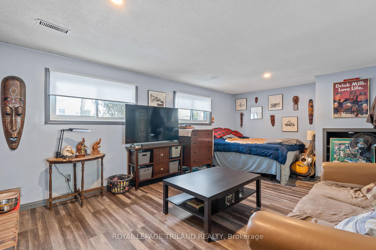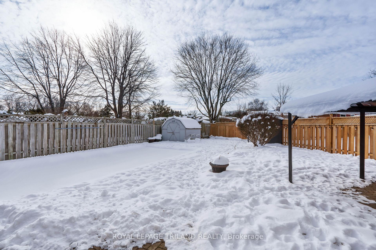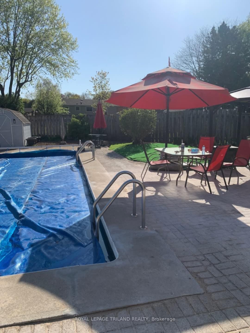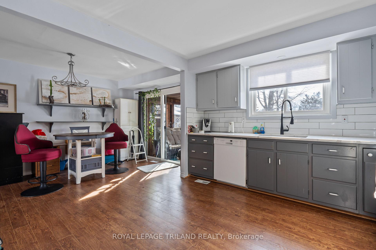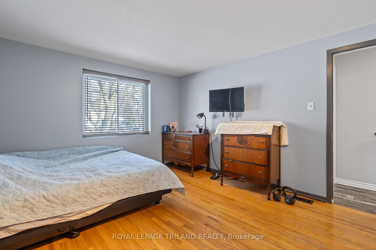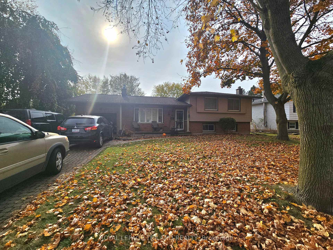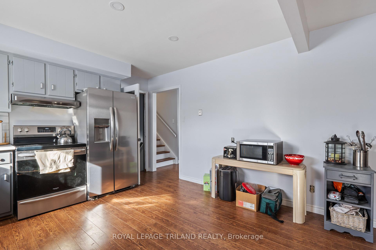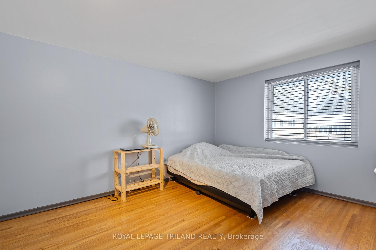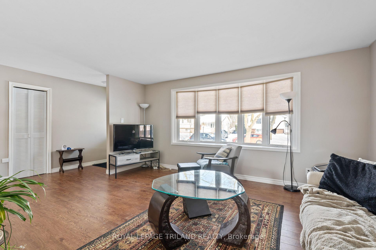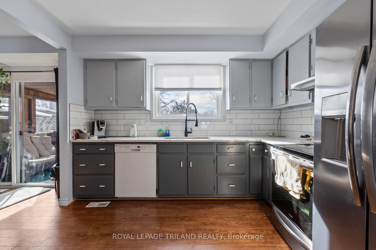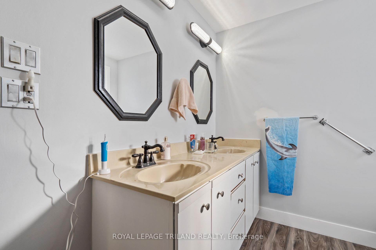$599,900
Available - For Sale
Listing ID: X11931767
68 Parliament Cres , London, N6C 2Y1, Ontario
| Spacious family home in the Pond Mills area! Located on a beautiful tree lined street, this home is close to schools, trails, shopping and more. Large and bright main floor family room, eat in kitchen with tile backsplash and quartz countertops. 3 good sized bedrooms with hardwood and a 4 piece bath with tile shower. The spacious lower has a walk out to the yard and could make a great income suite or teenage hangout. Update include: Newer windows, AC, Heat pump 2024, HRV, newer fence, pool liner 4 yrs old. |
| Price | $599,900 |
| Taxes: | $4058.67 |
| Address: | 68 Parliament Cres , London, N6C 2Y1, Ontario |
| Lot Size: | 99.93 x 132.88 (Feet) |
| Directions/Cross Streets: | Millbank Drive |
| Rooms: | 7 |
| Bedrooms: | 3 |
| Bedrooms +: | |
| Kitchens: | 1 |
| Family Room: | Y |
| Basement: | Finished, Walk-Up |
| Approximatly Age: | 51-99 |
| Property Type: | Detached |
| Style: | Backsplit 4 |
| Exterior: | Alum Siding, Brick |
| Garage Type: | Attached |
| (Parking/)Drive: | Pvt Double |
| Drive Parking Spaces: | 4 |
| Pool: | Inground |
| Other Structures: | Garden Shed |
| Approximatly Age: | 51-99 |
| Approximatly Square Footage: | 1500-2000 |
| Property Features: | Fenced Yard, Lake/Pond, Public Transit, School |
| Fireplace/Stove: | Y |
| Heat Source: | Gas |
| Heat Type: | Forced Air |
| Central Air Conditioning: | Central Air |
| Central Vac: | N |
| Laundry Level: | Lower |
| Sewers: | Sewers |
| Water: | Municipal |
$
%
Years
This calculator is for demonstration purposes only. Always consult a professional
financial advisor before making personal financial decisions.
| Although the information displayed is believed to be accurate, no warranties or representations are made of any kind. |
| ROYAL LEPAGE TRILAND REALTY |
|
|

Shaukat Malik, M.Sc
Broker Of Record
Dir:
647-575-1010
Bus:
416-400-9125
Fax:
1-866-516-3444
| Virtual Tour | Book Showing | Email a Friend |
Jump To:
At a Glance:
| Type: | Freehold - Detached |
| Area: | Middlesex |
| Municipality: | London |
| Neighbourhood: | South S |
| Style: | Backsplit 4 |
| Lot Size: | 99.93 x 132.88(Feet) |
| Approximate Age: | 51-99 |
| Tax: | $4,058.67 |
| Beds: | 3 |
| Baths: | 2 |
| Fireplace: | Y |
| Pool: | Inground |
Locatin Map:
Payment Calculator:

