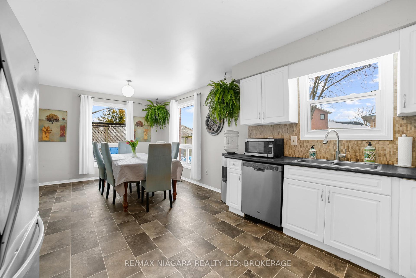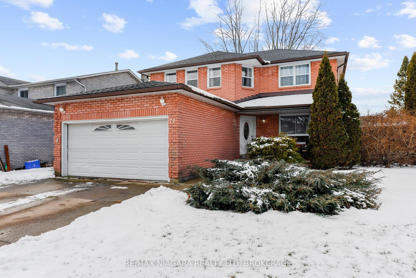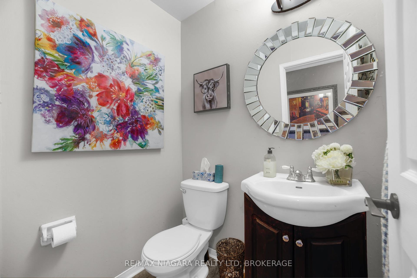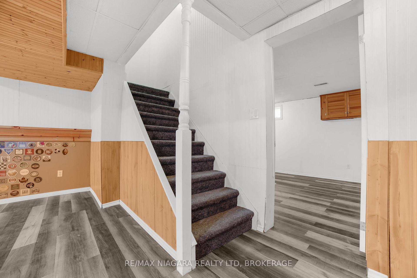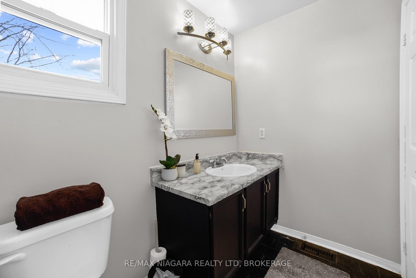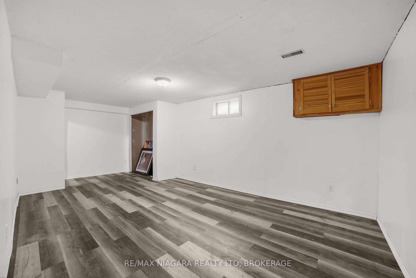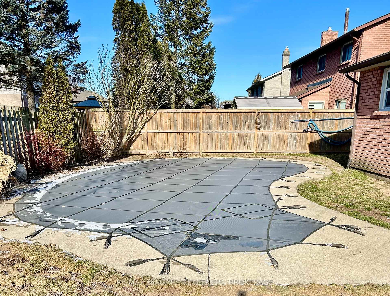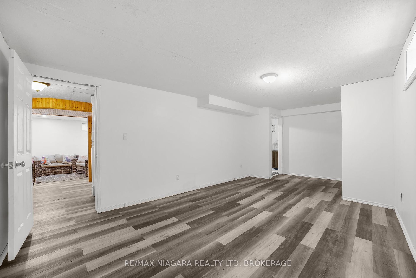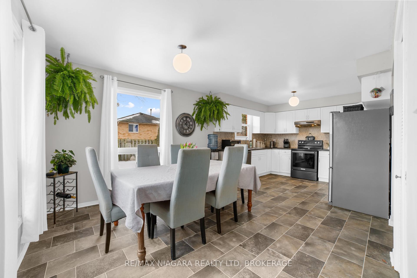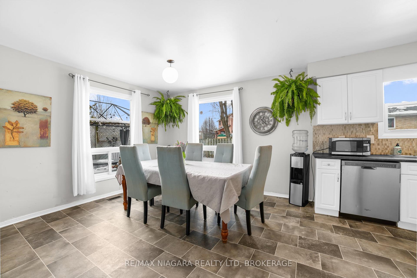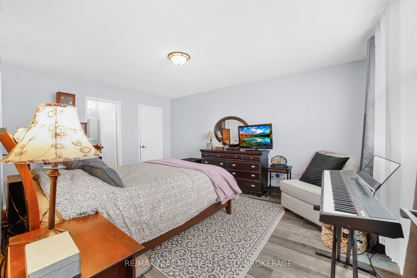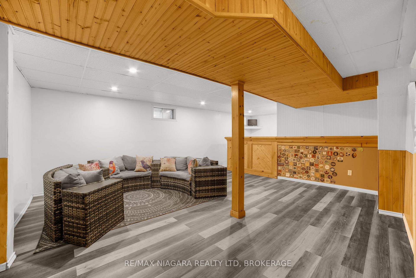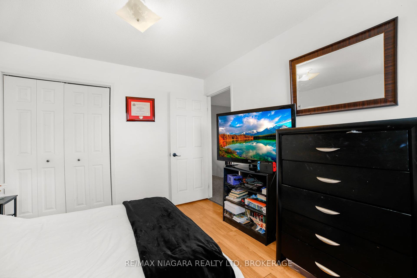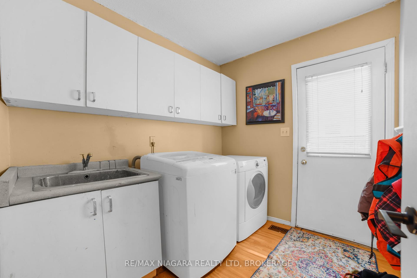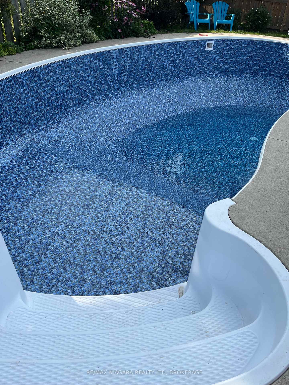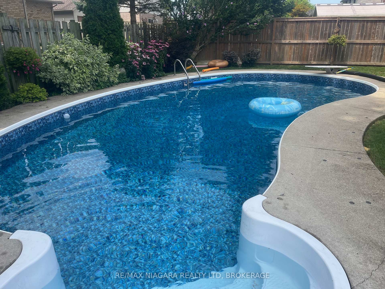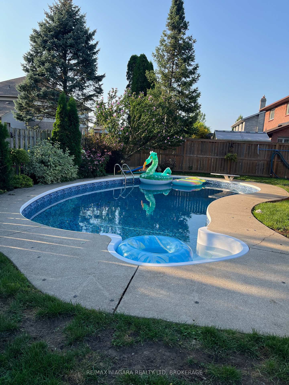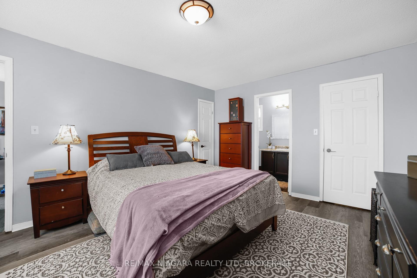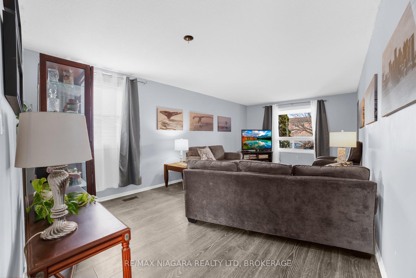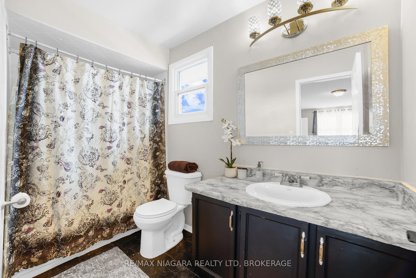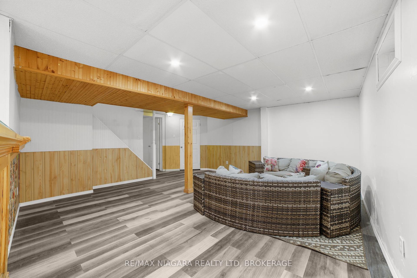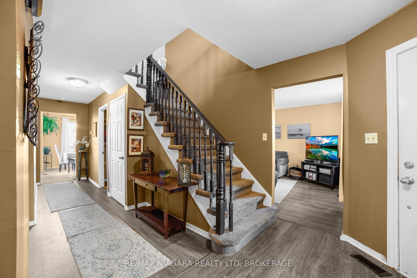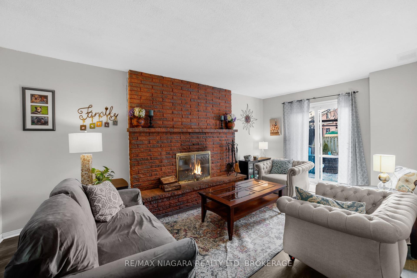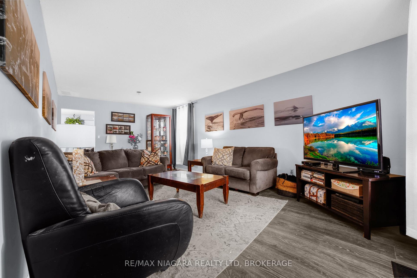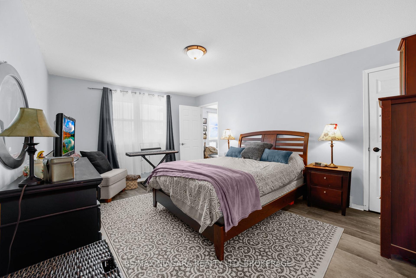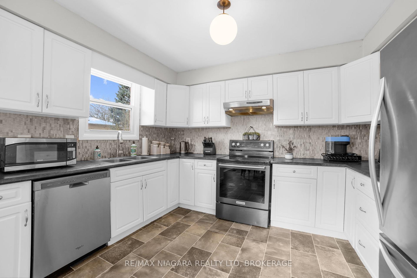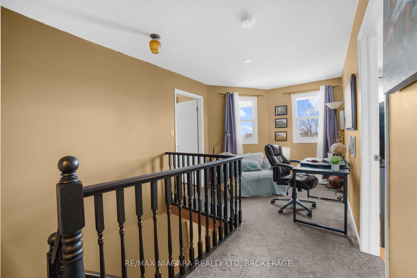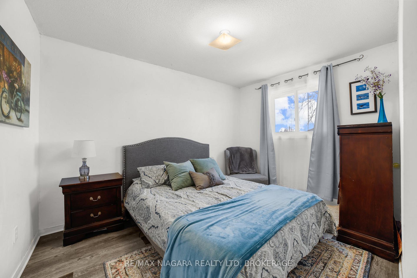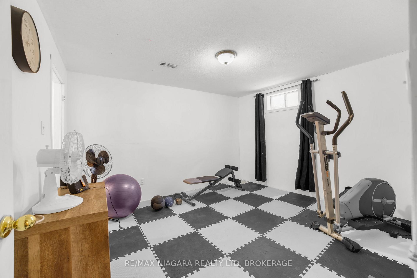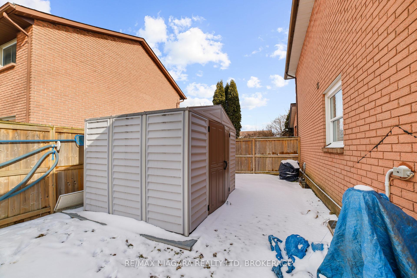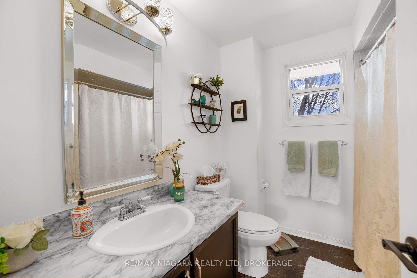$769,900
Available - For Sale
Listing ID: X11931760
77 NORTHWOOD Dr , Welland, L3C 6R9, Ontario
| Welcome to 77 Northwood Dr! Nestled in sought-after north-end Welland neighbourhood, this stunning 2,000 sq. ft. family home with inground pool offers the perfect blend of comfort and functionality. As you enter the home, the main floor boasts a spacious and practical design ideal for family living. Featuring a large kitchen, formal living room, and a cozy family room with a wood-burning fireplace (cleaned and inspected in 2023). Additional highlights include main floor laundry and a convenient two-piece bathroom. Upstairs, you'll find three generously sized bedrooms, including a large primary bedroom with ensuite, and double closets including a walk-in. A four-piece main bathroom and a bonus den or office space complete the upper floor, providing ample room for both work and relaxation. The fully finished basement offers a versatile rec room with a bar, a games room, and an additional bedroom with a large walk-in closet. Recent updates include new flooring and pot lights, adding a modern touch to this fantastic space. Step outside through the sliding doors to discover a backyard oasis, complete with an inground pool that has received a new liner and filter in 2023. This private outdoor retreat is perfect for summer days spent lounging or hosting family and friends. Located in a great school district, this home is within walking distance to the neighbourhood park and conveniently located close to many other amenities including Niagara College. Additional updates include furnace and A/C (2023). You will not want to miss this one! |
| Price | $769,900 |
| Taxes: | $5322.00 |
| Address: | 77 NORTHWOOD Dr , Welland, L3C 6R9, Ontario |
| Lot Size: | 60.00 x 110.00 (Feet) |
| Acreage: | < .50 |
| Directions/Cross Streets: | From Woodlawn - North on Northwood |
| Rooms: | 14 |
| Bedrooms: | 3 |
| Bedrooms +: | 1 |
| Kitchens: | 1 |
| Family Room: | Y |
| Basement: | Finished, Full |
| Approximatly Age: | 31-50 |
| Property Type: | Detached |
| Style: | 2-Storey |
| Exterior: | Brick |
| Garage Type: | Attached |
| (Parking/)Drive: | Pvt Double |
| Drive Parking Spaces: | 2 |
| Pool: | Inground |
| Approximatly Age: | 31-50 |
| Property Features: | Fenced Yard, Park, Public Transit, School, School Bus Route |
| Fireplace/Stove: | Y |
| Heat Source: | Gas |
| Heat Type: | Forced Air |
| Central Air Conditioning: | Central Air |
| Central Vac: | N |
| Laundry Level: | Main |
| Sewers: | Sewers |
| Water: | Municipal |
$
%
Years
This calculator is for demonstration purposes only. Always consult a professional
financial advisor before making personal financial decisions.
| Although the information displayed is believed to be accurate, no warranties or representations are made of any kind. |
| RE/MAX NIAGARA REALTY LTD, BROKERAGE |
|
|

Shaukat Malik, M.Sc
Broker Of Record
Dir:
647-575-1010
Bus:
416-400-9125
Fax:
1-866-516-3444
| Book Showing | Email a Friend |
Jump To:
At a Glance:
| Type: | Freehold - Detached |
| Area: | Niagara |
| Municipality: | Welland |
| Neighbourhood: | 767 - N. Welland |
| Style: | 2-Storey |
| Lot Size: | 60.00 x 110.00(Feet) |
| Approximate Age: | 31-50 |
| Tax: | $5,322 |
| Beds: | 3+1 |
| Baths: | 3 |
| Fireplace: | Y |
| Pool: | Inground |
Locatin Map:
Payment Calculator:

