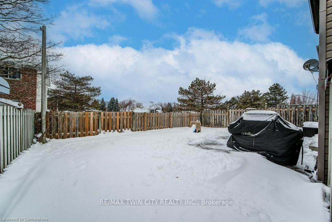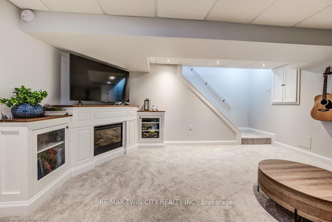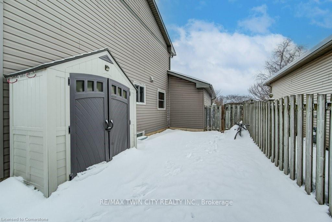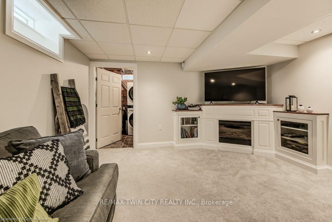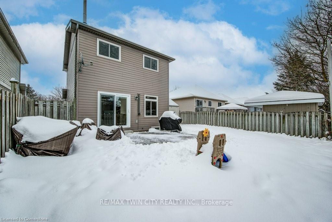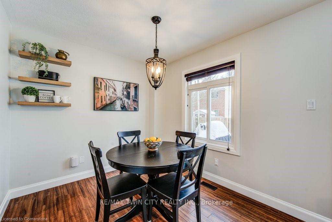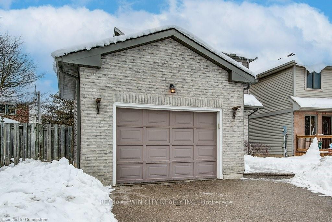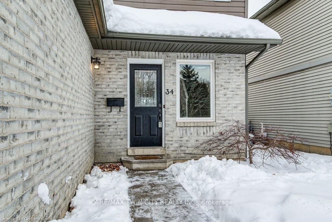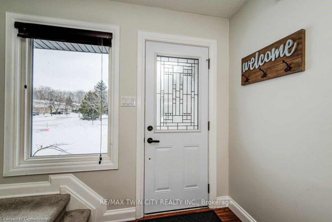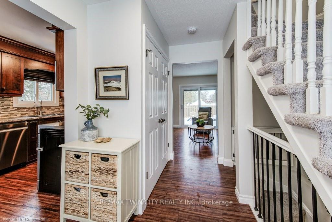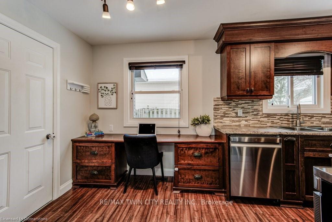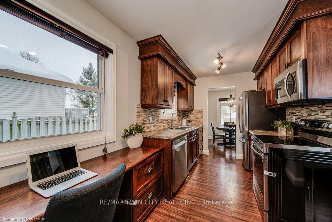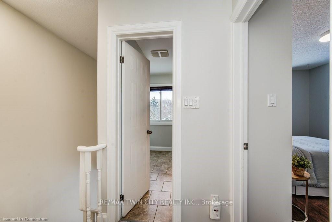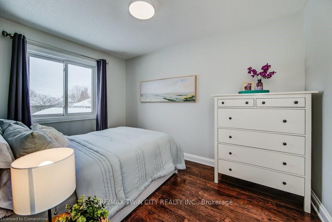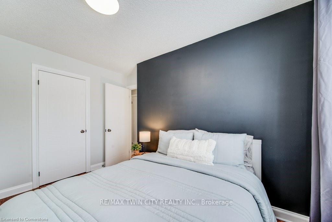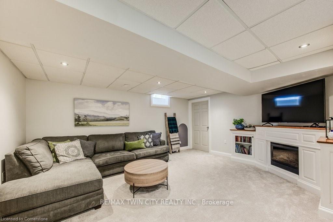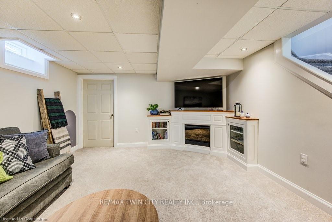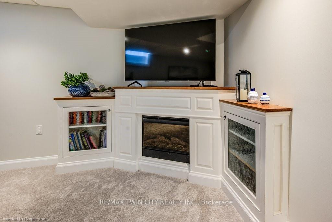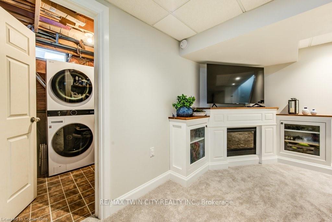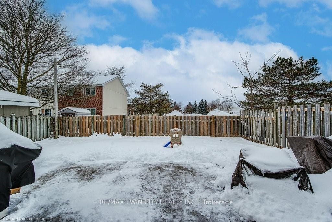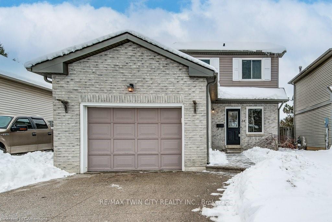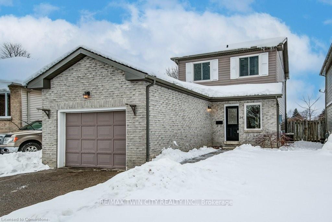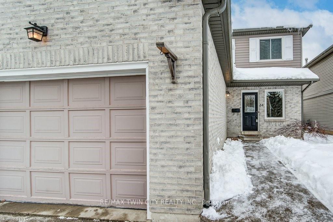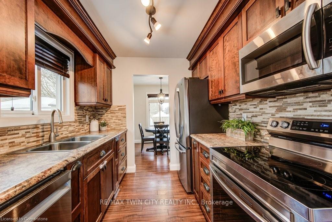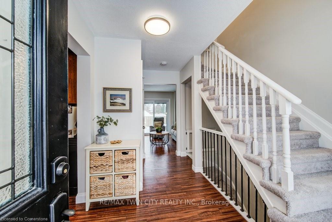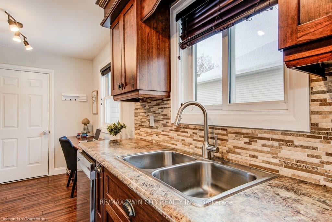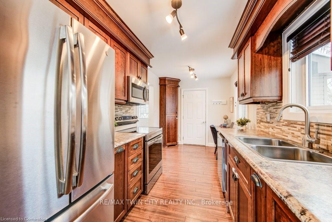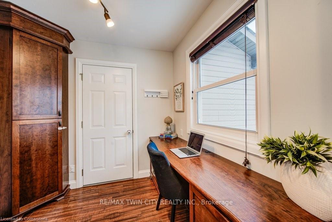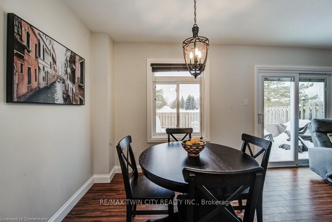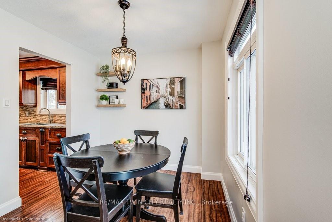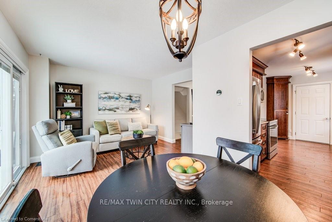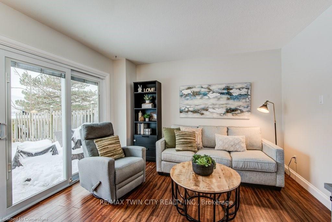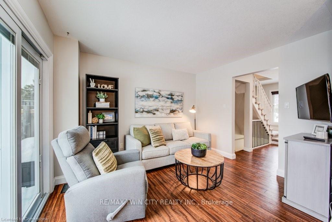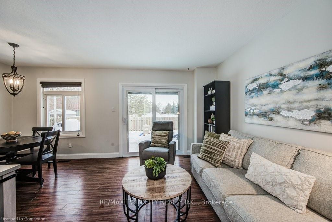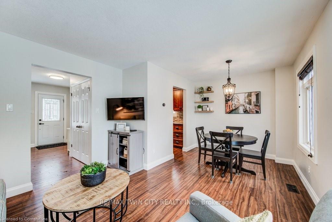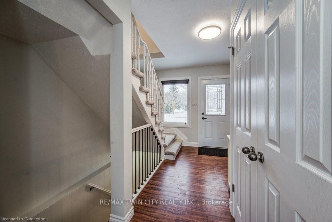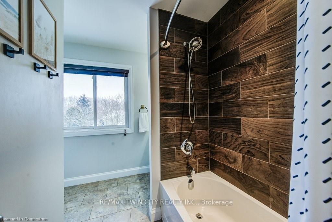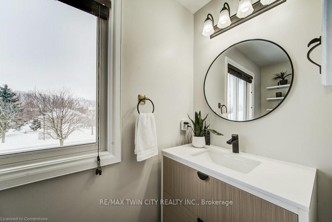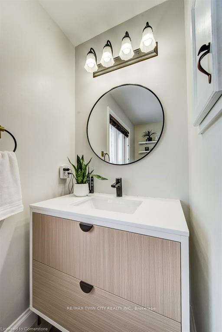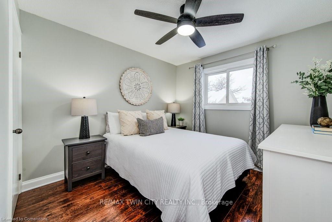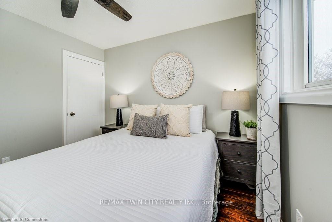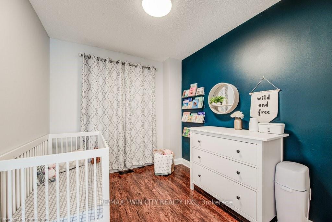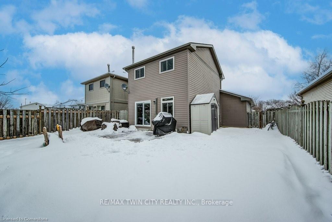$589,000
Available - For Sale
Listing ID: X11931714
34 Morgan St , Stratford, N5A 7V1, Ontario
| Welcome to this charming and meticulously maintained 3-bedroom, 1-bathroom home, perfectly situated in a desirable neighborhood close to all amenities and ideal for commuters. This property is packed with thoughtful upgrades and features designed for comfort, style, and functionality. The stunning custom kitchen boasts beautiful cabinetry and a built-in desk area, perfect for staying organized or working from home. The bright and spacious living areas create a warm and inviting atmosphere, while the fully finished basement, complete with built-in storage and a cozy electric fireplace, offers even more space to relax or entertain. The insulated single-car garage is a standout, featuring a 40-amp subpanel wired for 120/220V, excellent lighting, and convenient inside entryperfect for hobbies, a workshop, or additional storage. Step outside to your fully fenced yard, a private oasis ideal for kids, pets, or hosting outdoor gatherings. Located close to shopping, dining, parks, and schools, this home is also perfectly positioned for commuting with easy access to major routes. This move-in ready home is a rare find and perfect for a first time buyer or young family! Dont waitthis won't last long! |
| Price | $589,000 |
| Taxes: | $3269.67 |
| Assessment: | $202000 |
| Assessment Year: | 2025 |
| Address: | 34 Morgan St , Stratford, N5A 7V1, Ontario |
| Directions/Cross Streets: | DOWNIE STREET TO SIMCOE STREET, RIGHT ONTO MORGAN STREET |
| Rooms: | 8 |
| Bedrooms: | 3 |
| Bedrooms +: | |
| Kitchens: | 1 |
| Family Room: | Y |
| Basement: | Full, Part Fin |
| Approximatly Age: | 31-50 |
| Property Type: | Detached |
| Style: | 2-Storey |
| Exterior: | Brick, Vinyl Siding |
| Garage Type: | Attached |
| (Parking/)Drive: | Pvt Double |
| Drive Parking Spaces: | 2 |
| Pool: | None |
| Approximatly Age: | 31-50 |
| Approximatly Square Footage: | 1100-1500 |
| Fireplace/Stove: | Y |
| Heat Source: | Gas |
| Heat Type: | Forced Air |
| Central Air Conditioning: | Central Air |
| Central Vac: | N |
| Laundry Level: | Lower |
| Sewers: | Sewers |
| Water: | Municipal |
$
%
Years
This calculator is for demonstration purposes only. Always consult a professional
financial advisor before making personal financial decisions.
| Although the information displayed is believed to be accurate, no warranties or representations are made of any kind. |
| RE/MAX TWIN CITY REALTY INC. |
|
|

Shaukat Malik, M.Sc
Broker Of Record
Dir:
647-575-1010
Bus:
416-400-9125
Fax:
1-866-516-3444
| Book Showing | Email a Friend |
Jump To:
At a Glance:
| Type: | Freehold - Detached |
| Area: | Perth |
| Municipality: | Stratford |
| Neighbourhood: | Stratford |
| Style: | 2-Storey |
| Approximate Age: | 31-50 |
| Tax: | $3,269.67 |
| Beds: | 3 |
| Baths: | 1 |
| Fireplace: | Y |
| Pool: | None |
Locatin Map:
Payment Calculator:

