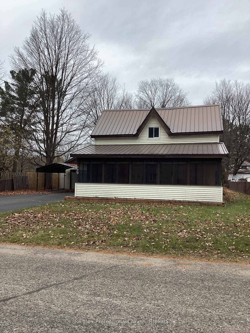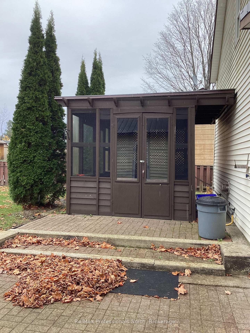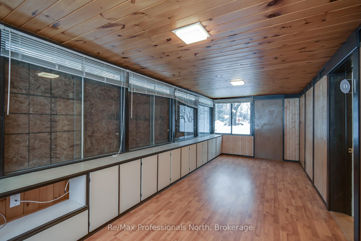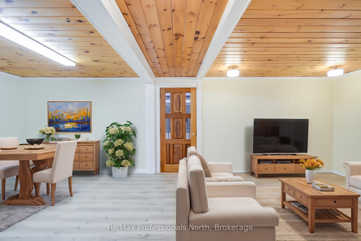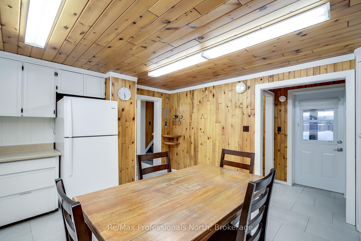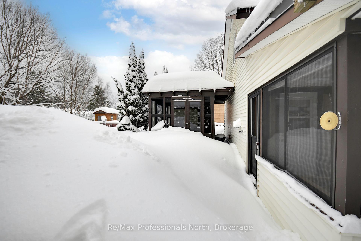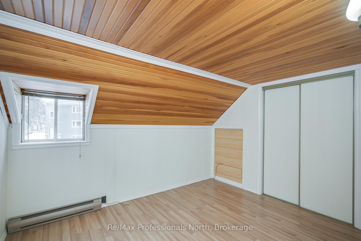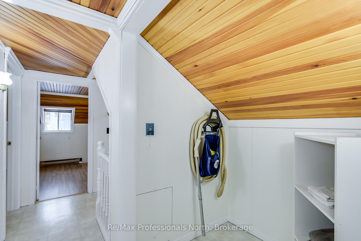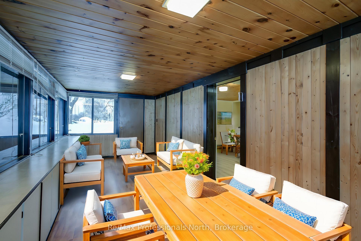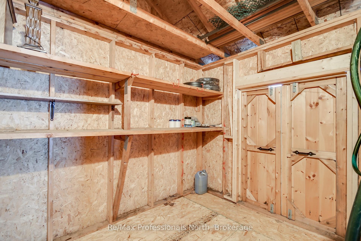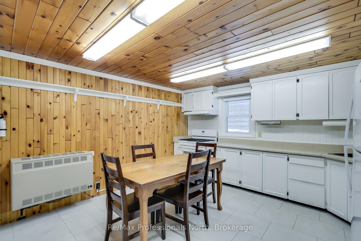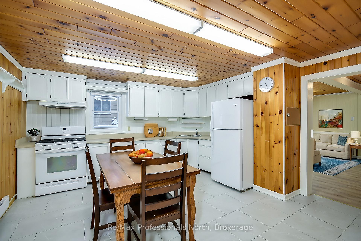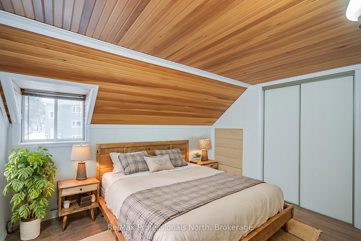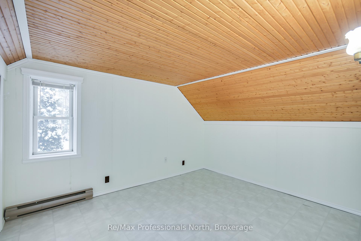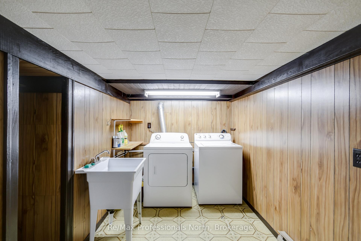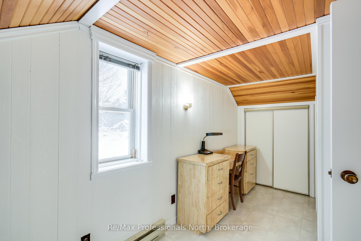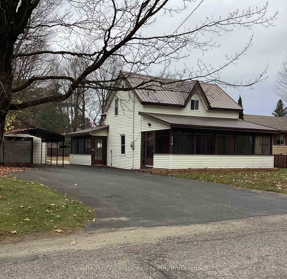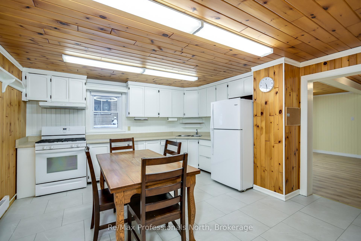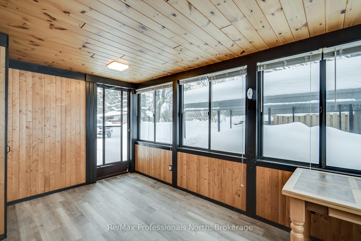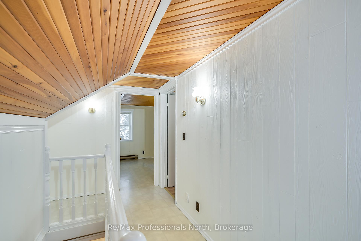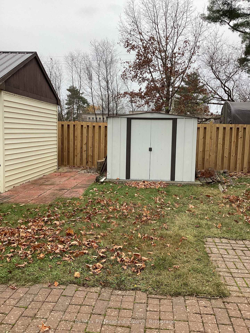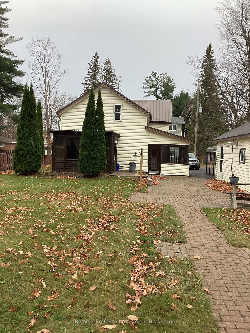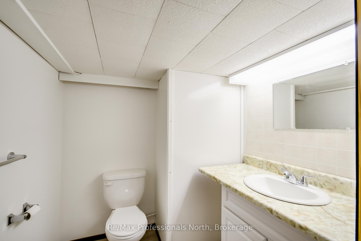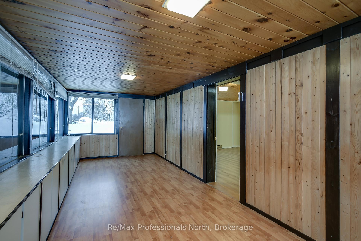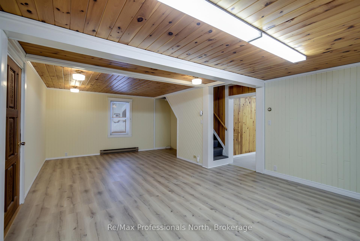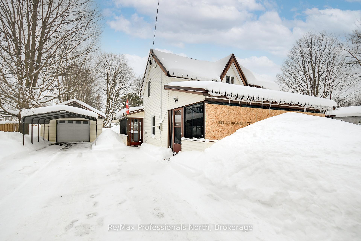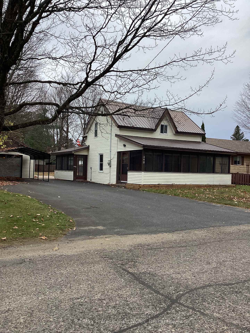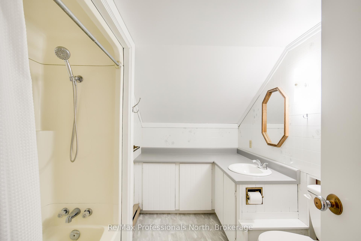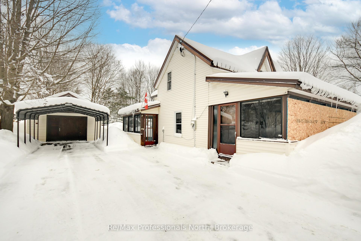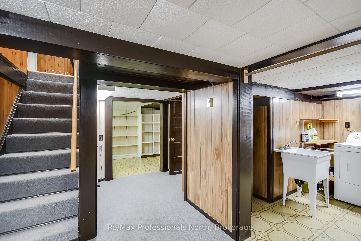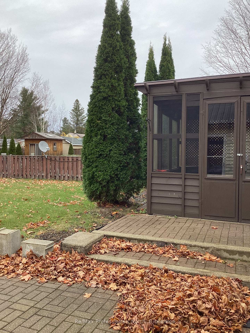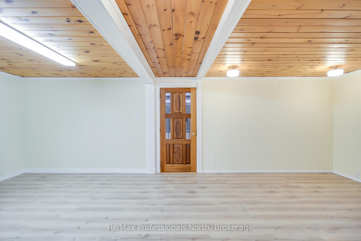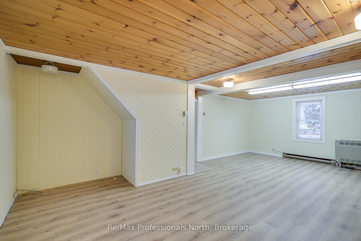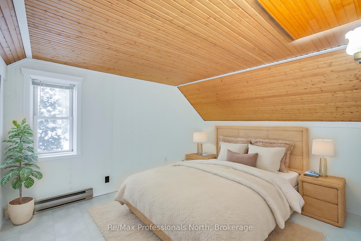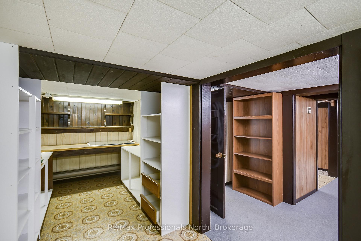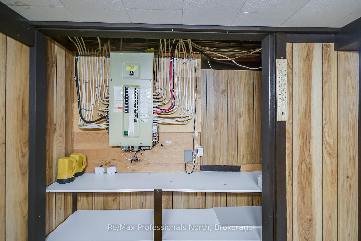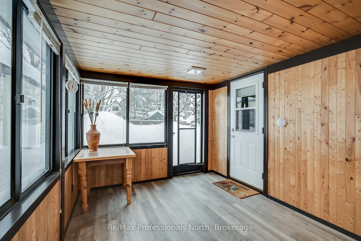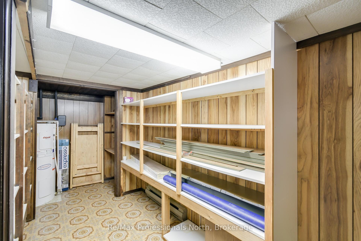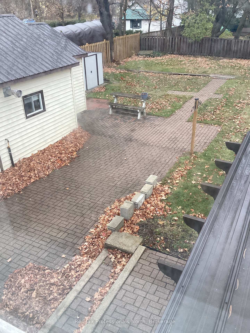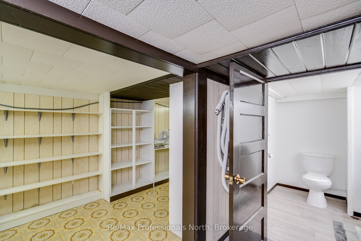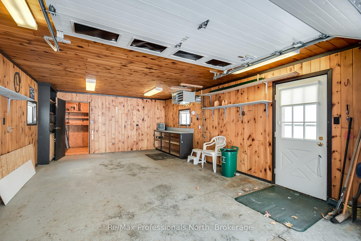$539,900
Available - For Sale
Listing ID: X11931711
340 BISHOP St , Gravenhurst, P1P 1M5, Ontario
| Discover this charming 3 bedroom, 1.5 bathroom two-storey home, ideally located in town and close to all amenities. With over 1,800 sq. ft. of living space, this property offers a perfect mix of modern updates, cozy charm, and functional design. The main floor features a large eat-in kitchen, perfect for family meals and gatherings. The open-concept living and dining area has been freshly painted with updated flooring, creating a bright and inviting space. A highlight of this home is the spacious sunroom with wall to wall windows and built-in storage cabinets, offering a tranquil spot. The large mud room provides a great space to kick off your boots and store coats for guests. Upstairs, you'll find three bedrooms and a 4-piece bathroom, providing ample space for a family. The 6' tall finished basement adds versatility, with a powder room, laundry room, and plenty of built-in storage shelves as well as a workbench, making it ideal for hobbies or projects. The detached 500 sq. ft. heated garage, with an additional carport, is perfect for vehicles or a workshop. Outside, enjoy the large, mostly fenced backyard, which features mature gardens, a shed, and a gazebo, offering endless opportunities for outdoor entertaining and relaxation. This home is conveniently located close to Gull Lake Park, where you can enjoy events like Music on the Barge, The Farmers Market, and more. With its charming character and prime location, this property is a must-see! |
| Price | $539,900 |
| Taxes: | $2685.79 |
| Assessment: | $202000 |
| Assessment Year: | 2024 |
| Address: | 340 BISHOP St , Gravenhurst, P1P 1M5, Ontario |
| Lot Size: | 66.00 x 132.00 (Feet) |
| Acreage: | < .50 |
| Directions/Cross Streets: | BETHUNE DRIVE TO BISHOP STREET |
| Rooms: | 8 |
| Rooms +: | 4 |
| Bedrooms: | 3 |
| Bedrooms +: | 0 |
| Kitchens: | 1 |
| Kitchens +: | 0 |
| Family Room: | Y |
| Basement: | Finished, Part Bsmt |
| Approximatly Age: | 100+ |
| Property Type: | Detached |
| Style: | 2-Storey |
| Exterior: | Vinyl Siding |
| Garage Type: | Detached |
| (Parking/)Drive: | Pvt Double |
| Drive Parking Spaces: | 6 |
| Pool: | None |
| Other Structures: | Garden Shed, Workshop |
| Approximatly Age: | 100+ |
| Approximatly Square Footage: | 1500-2000 |
| Property Features: | Beach, Fenced Yard, Lake Access, Park, Rec Centre, School Bus Route |
| Fireplace/Stove: | N |
| Heat Source: | Gas |
| Heat Type: | Baseboard |
| Central Air Conditioning: | None |
| Central Vac: | Y |
| Laundry Level: | Lower |
| Elevator Lift: | N |
| Sewers: | Sewers |
| Water: | Municipal |
| Utilities-Cable: | Y |
| Utilities-Hydro: | Y |
| Utilities-Gas: | Y |
| Utilities-Telephone: | Y |
$
%
Years
This calculator is for demonstration purposes only. Always consult a professional
financial advisor before making personal financial decisions.
| Although the information displayed is believed to be accurate, no warranties or representations are made of any kind. |
| Re/Max Professionals North |
|
|

Shaukat Malik, M.Sc
Broker Of Record
Dir:
647-575-1010
Bus:
416-400-9125
Fax:
1-866-516-3444
| Book Showing | Email a Friend |
Jump To:
At a Glance:
| Type: | Freehold - Detached |
| Area: | Muskoka |
| Municipality: | Gravenhurst |
| Neighbourhood: | Muskoka (S) |
| Style: | 2-Storey |
| Lot Size: | 66.00 x 132.00(Feet) |
| Approximate Age: | 100+ |
| Tax: | $2,685.79 |
| Beds: | 3 |
| Baths: | 2 |
| Fireplace: | N |
| Pool: | None |
Locatin Map:
Payment Calculator:

