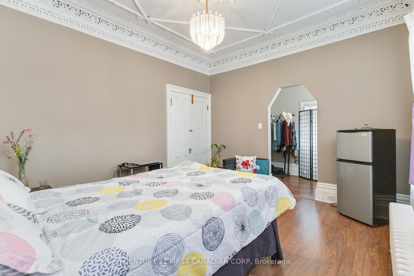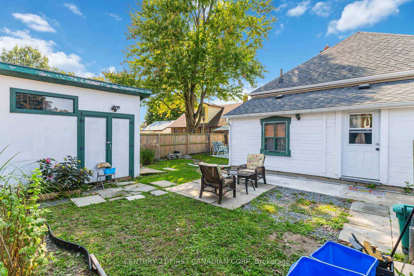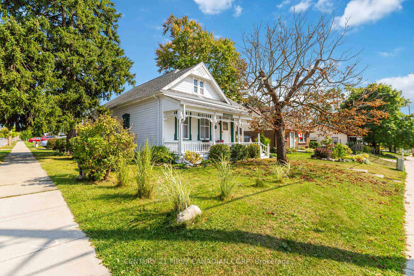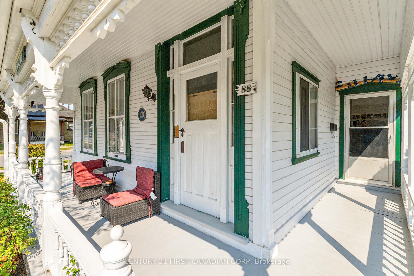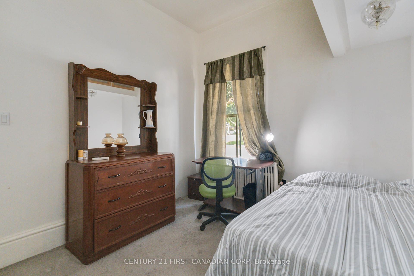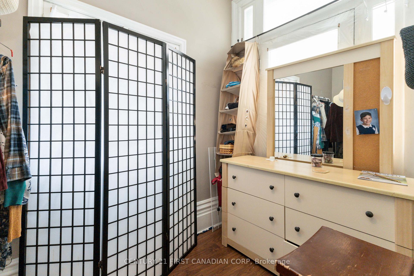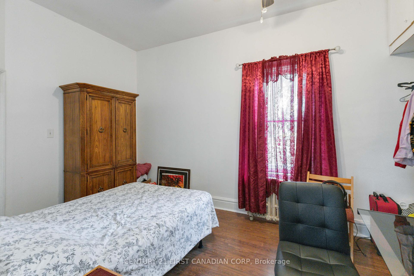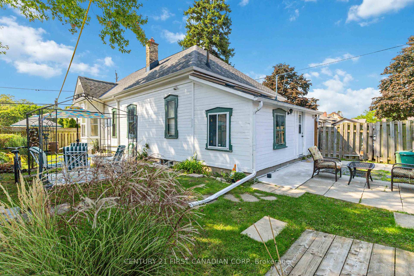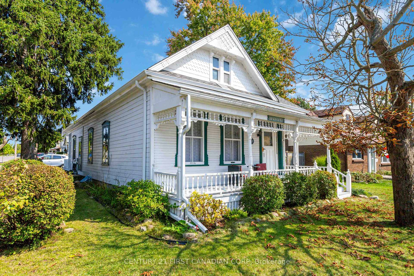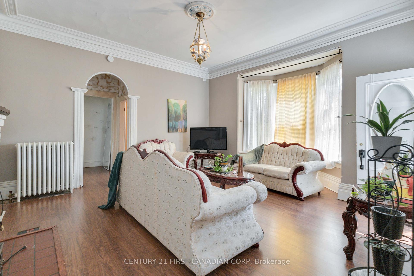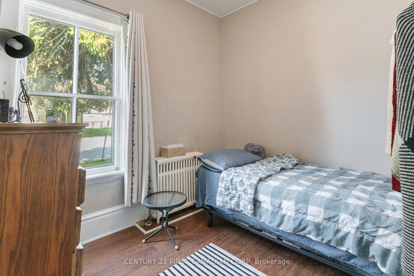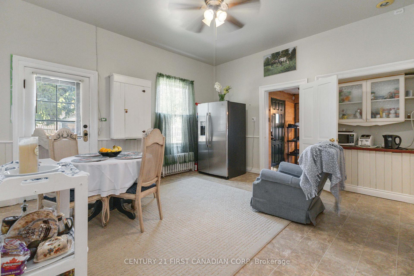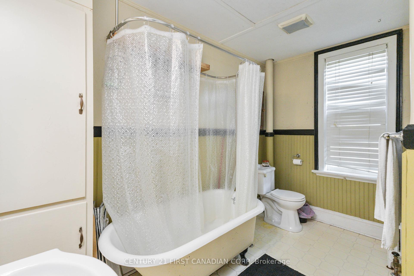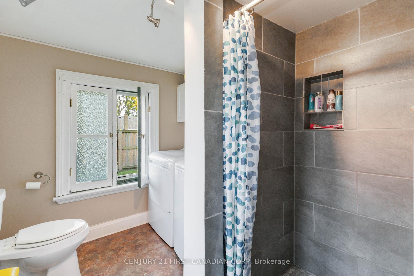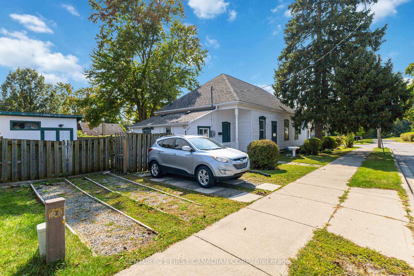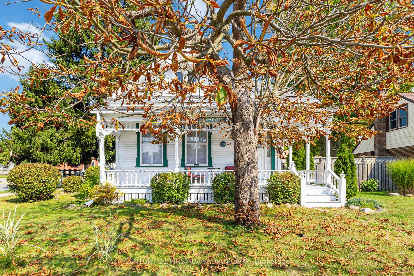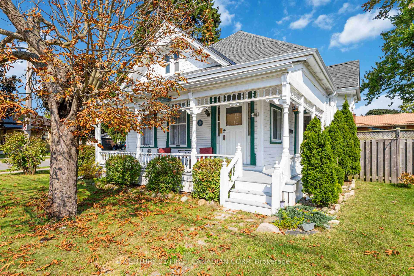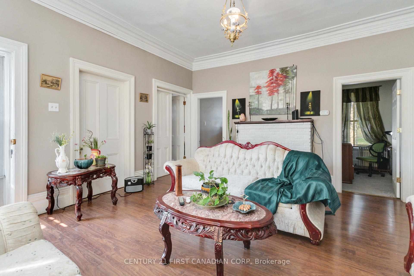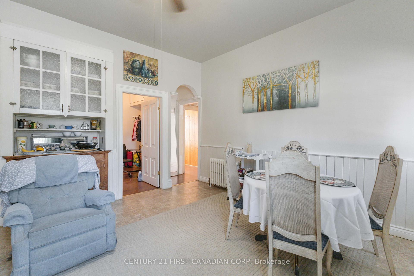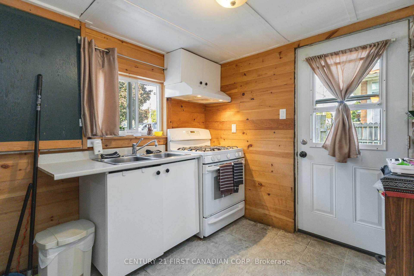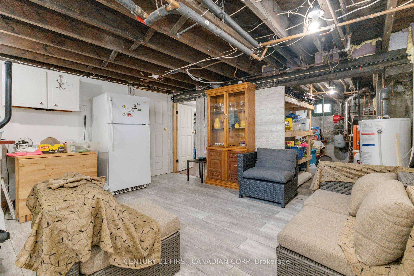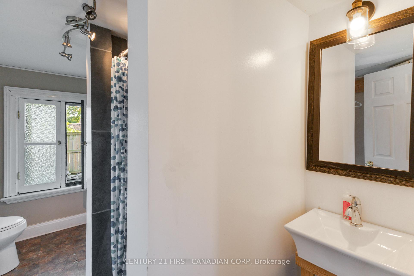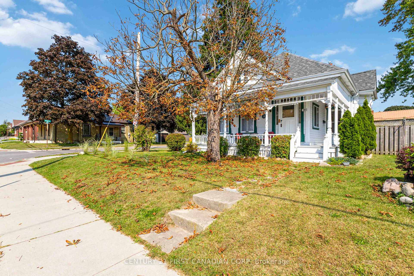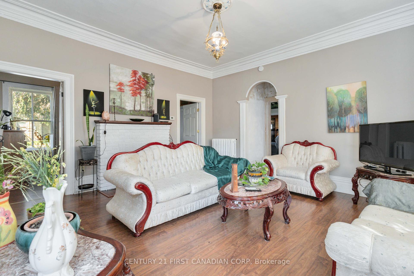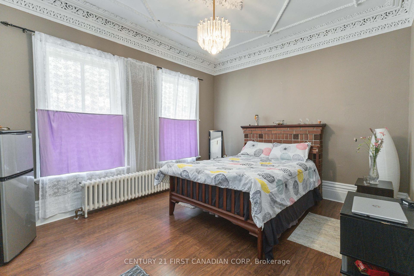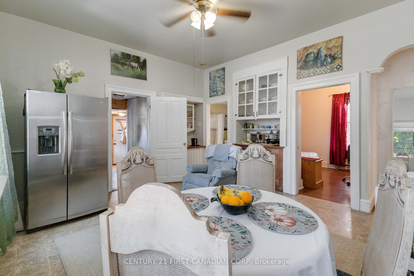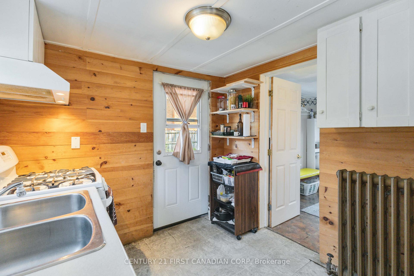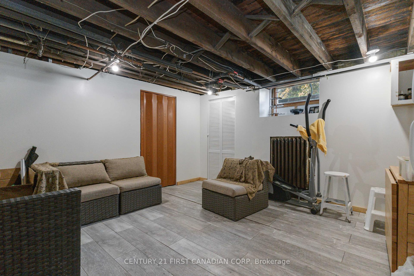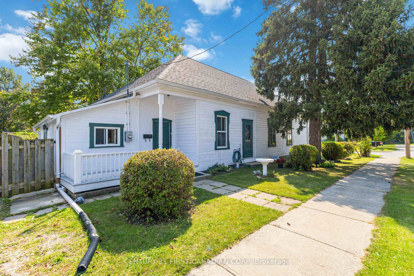$525,000
Available - For Sale
Listing ID: X11931659
88 Egerton St , London, N5Z 2E9, Ontario
| Step into this beautiful heritage home originally built in 1889, offering a blend of historic charm and modern upgrades. This home features high ceilings and original architectural details, adding to its vintage appeal. The spacious eat-in kitchen is being used as a dining room, and the kitchen has been moved to the far end for the current owner's convenience. It can be moved back by the buyer if they wish. The property also features a fully insulated, heated shed/workshop, perfect for extra storage or hobbies. The basement has the potential to become another unit. The fenced yard offers privacy, and there is parking for two cars. With just a few minor cosmetic touches, this home will truly shine. |
| Extras: Electrical, plumbing, boiler, and shingles (2018) |
| Price | $525,000 |
| Taxes: | $2391.00 |
| Assessment: | $152000 |
| Assessment Year: | 2025 |
| Address: | 88 Egerton St , London, N5Z 2E9, Ontario |
| Lot Size: | 56.76 x 117.50 (Feet) |
| Directions/Cross Streets: | Homan St- Egerton St |
| Rooms: | 9 |
| Rooms +: | 2 |
| Bedrooms: | 4 |
| Bedrooms +: | 1 |
| Kitchens: | 1 |
| Family Room: | Y |
| Basement: | Full |
| Property Type: | Detached |
| Style: | Bungalow |
| Exterior: | Wood |
| Garage Type: | None |
| (Parking/)Drive: | Private |
| Drive Parking Spaces: | 2 |
| Pool: | None |
| Other Structures: | Garden Shed |
| Approximatly Square Footage: | 1100-1500 |
| Property Features: | Arts Centre, Fenced Yard, Public Transit, School, School Bus Route |
| Fireplace/Stove: | Y |
| Heat Source: | Gas |
| Heat Type: | Water |
| Central Air Conditioning: | None |
| Central Vac: | N |
| Laundry Level: | Main |
| Sewers: | Sewers |
| Water: | Municipal |
$
%
Years
This calculator is for demonstration purposes only. Always consult a professional
financial advisor before making personal financial decisions.
| Although the information displayed is believed to be accurate, no warranties or representations are made of any kind. |
| CENTURY 21 FIRST CANADIAN CORP |
|
|

Shaukat Malik, M.Sc
Broker Of Record
Dir:
647-575-1010
Bus:
416-400-9125
Fax:
1-866-516-3444
| Book Showing | Email a Friend |
Jump To:
At a Glance:
| Type: | Freehold - Detached |
| Area: | Middlesex |
| Municipality: | London |
| Neighbourhood: | East L |
| Style: | Bungalow |
| Lot Size: | 56.76 x 117.50(Feet) |
| Tax: | $2,391 |
| Beds: | 4+1 |
| Baths: | 2 |
| Fireplace: | Y |
| Pool: | None |
Locatin Map:
Payment Calculator:

