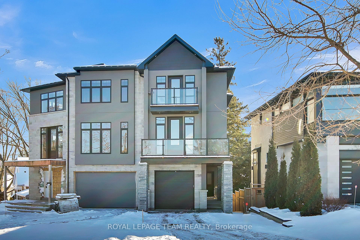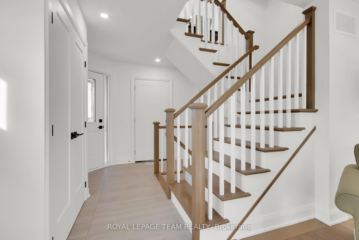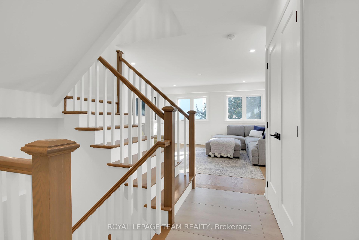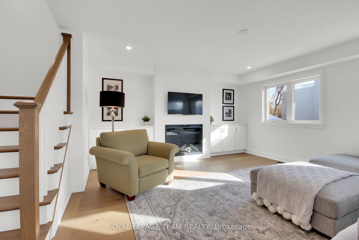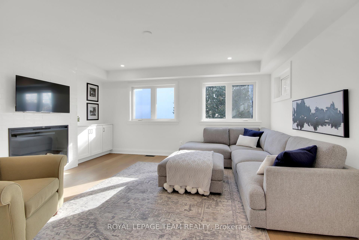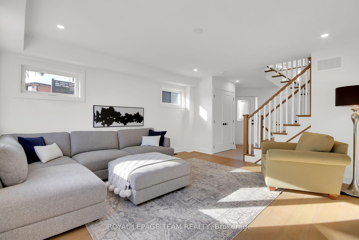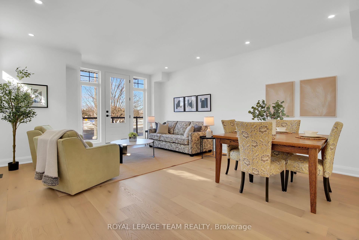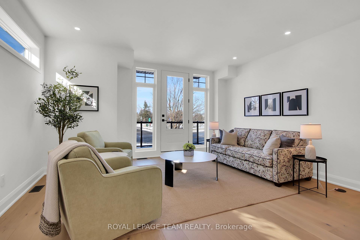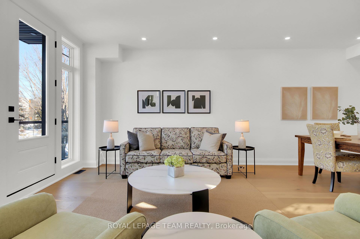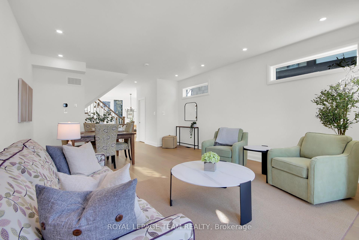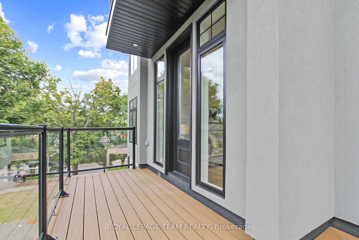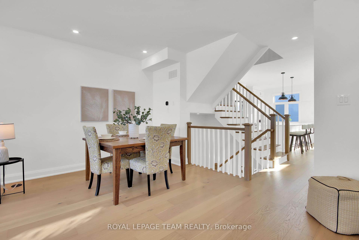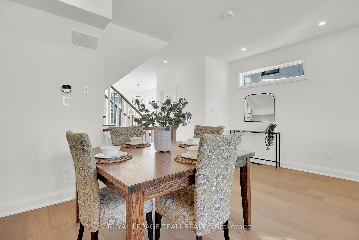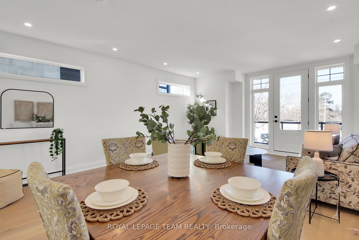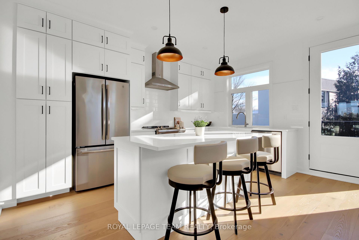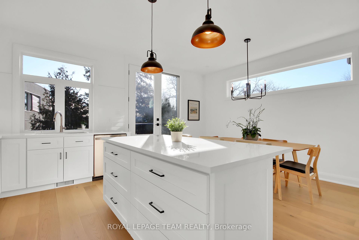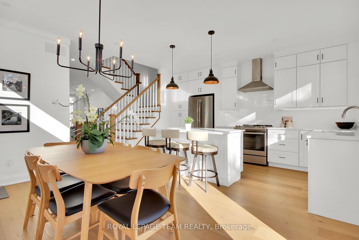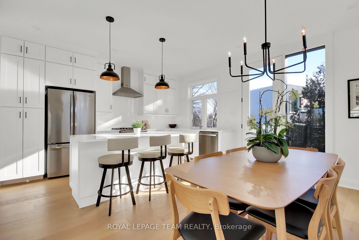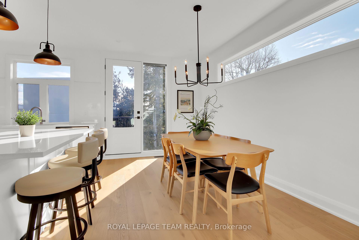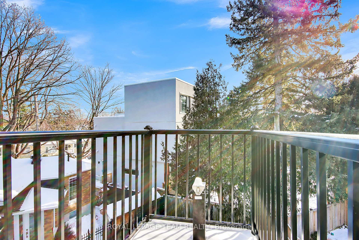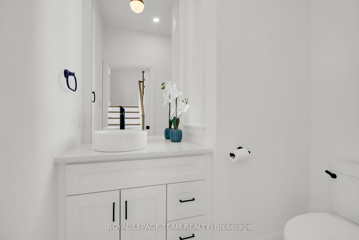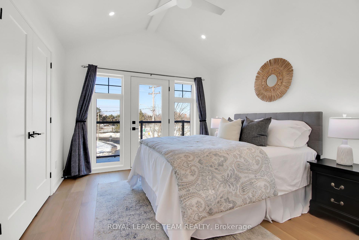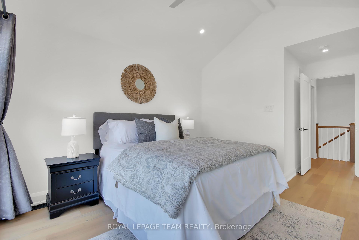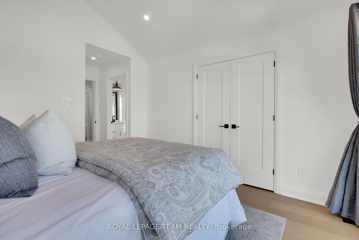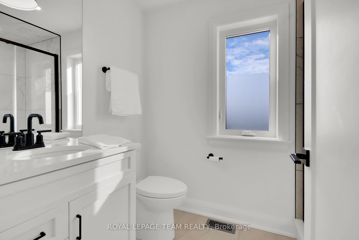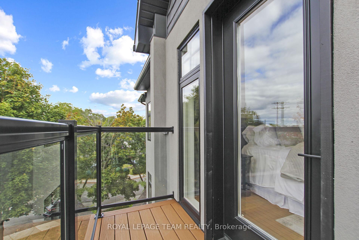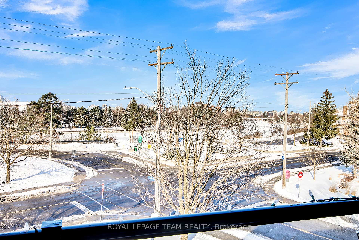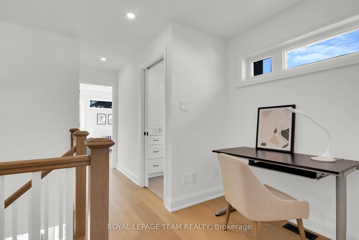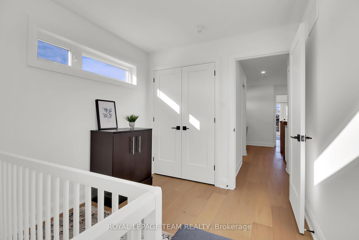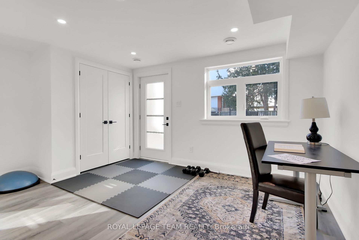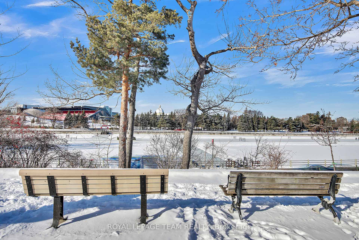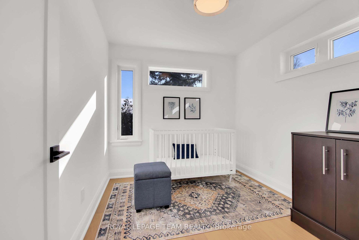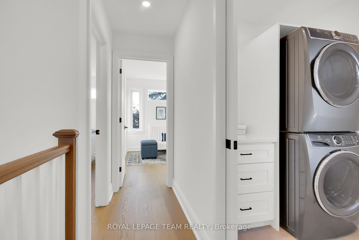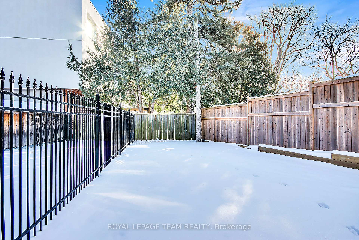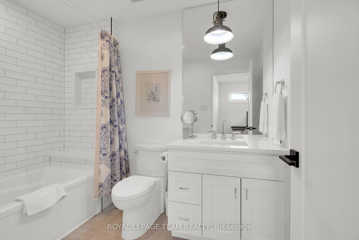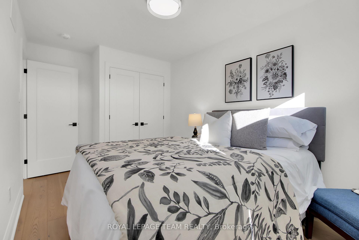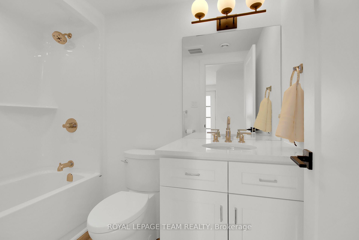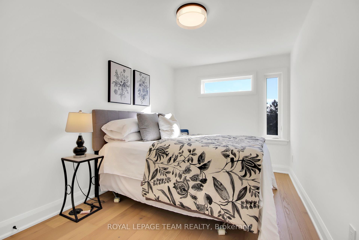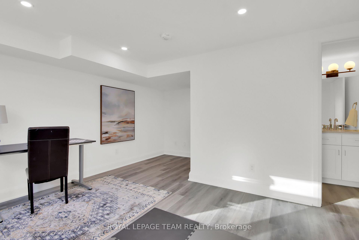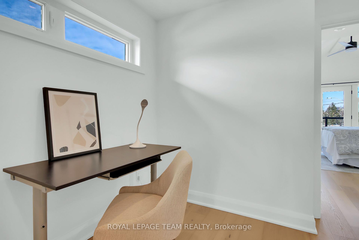$1,599,000
Available - For Sale
Listing ID: X11931627
173 RIVERDALE Ave , Glebe - Ottawa East and Area, K1S 1R3, Ontario
| 173 Riverdale Ave. Amazing location overlooking the Rideau Canal and Lansdowne. Beautifully appointed main floor family room with built-ins and electric fireplace with circulation fan. Open concept living room with wide plank flooring, 9 foot ceilings and access to a large front deck overlooking the Canal. Large eat-in kitchen with a large center island, breakfast bar, quartz counter tops and a BBQ deck. Primary bedroom offers a vaulted ceiling, room for a King size bed, walk-in closet and access to a Juliet balcony facing the Canal. 3 piece ensuite bathroom with an oversize tile shower and glass doors. Spacious main bathroom. Bright laundry room with linen storage drawers. 2nd and 3rd bedroom windows well located for flexible bed placement. 4th bedroom with ensuite bathroom in walk-out basement can be a flex room with many options. Private laneway with parking for 3 cars plus a garage with inside access. |
| Price | $1,599,000 |
| Taxes: | $0.00 |
| Address: | 173 RIVERDALE Ave , Glebe - Ottawa East and Area, K1S 1R3, Ontario |
| Lot Size: | 22.50 x 105.00 (Feet) |
| Directions/Cross Streets: | Bank Street to Riverdale or Main Street to Riverdale. Located at the corner of Avenue Road across fr |
| Rooms: | 13 |
| Rooms +: | 0 |
| Bedrooms: | 3 |
| Bedrooms +: | 1 |
| Kitchens: | 1 |
| Kitchens +: | 0 |
| Family Room: | Y |
| Basement: | Finished, Full |
| Property Type: | Semi-Detached |
| Style: | 3-Storey |
| Exterior: | Stone, Stucco/Plaster |
| Garage Type: | Attached |
| Drive Parking Spaces: | 3 |
| Pool: | None |
| Property Features: | Park, Public Transit |
| Fireplace/Stove: | Y |
| Heat Source: | Gas |
| Heat Type: | Forced Air |
| Central Air Conditioning: | Central Air |
| Central Vac: | N |
| Laundry Level: | Upper |
| Elevator Lift: | N |
| Sewers: | Sewers |
| Water: | Municipal |
| Utilities-Hydro: | Y |
| Utilities-Gas: | Y |
$
%
Years
This calculator is for demonstration purposes only. Always consult a professional
financial advisor before making personal financial decisions.
| Although the information displayed is believed to be accurate, no warranties or representations are made of any kind. |
| ROYAL LEPAGE TEAM REALTY |
|
|

Shaukat Malik, M.Sc
Broker Of Record
Dir:
647-575-1010
Bus:
416-400-9125
Fax:
1-866-516-3444
| Virtual Tour | Book Showing | Email a Friend |
Jump To:
At a Glance:
| Type: | Freehold - Semi-Detached |
| Area: | Ottawa |
| Municipality: | Glebe - Ottawa East and Area |
| Neighbourhood: | 4404 - Old Ottawa South/Rideau Gardens |
| Style: | 3-Storey |
| Lot Size: | 22.50 x 105.00(Feet) |
| Beds: | 3+1 |
| Baths: | 3 |
| Fireplace: | Y |
| Pool: | None |
Locatin Map:
Payment Calculator:

