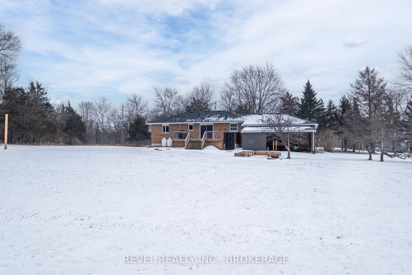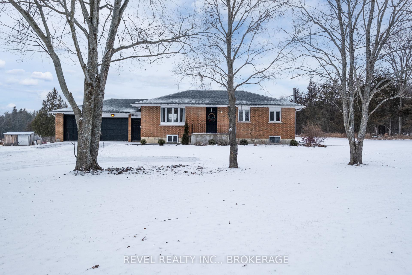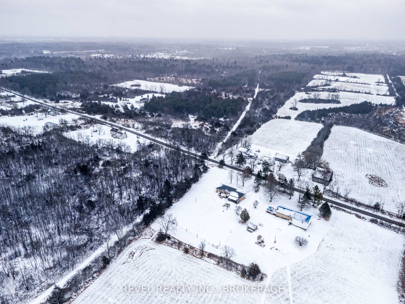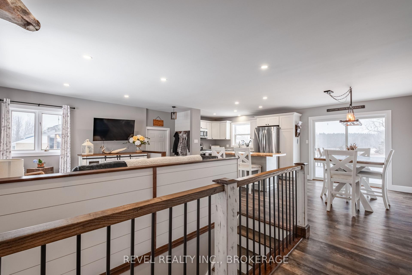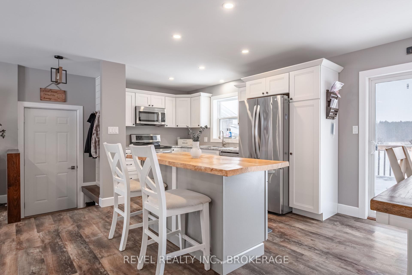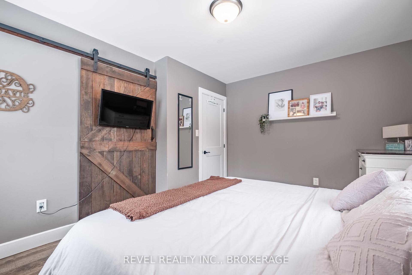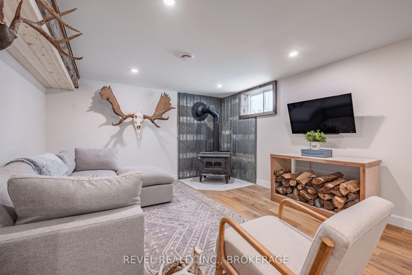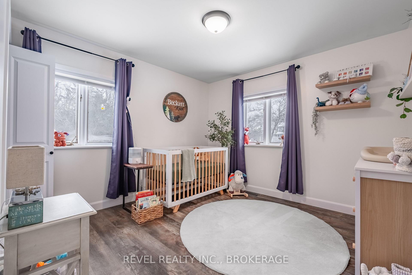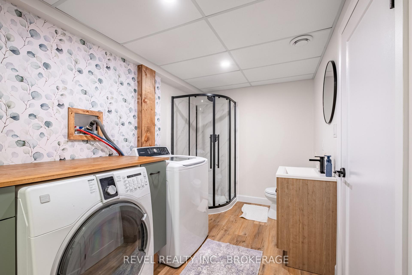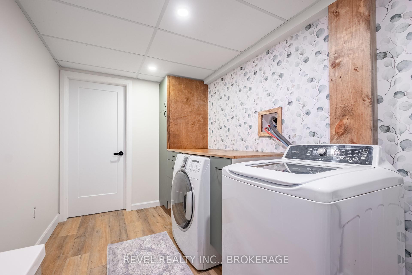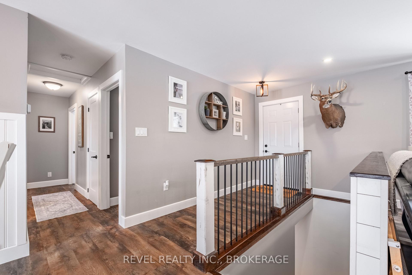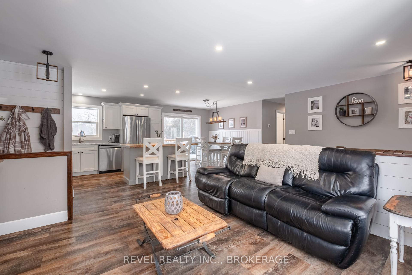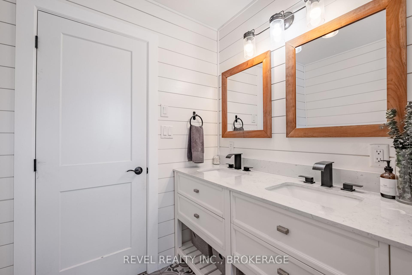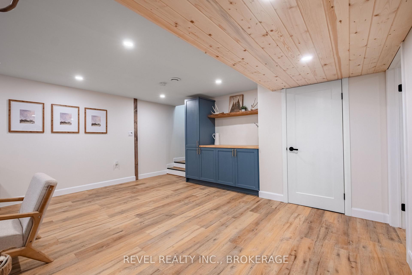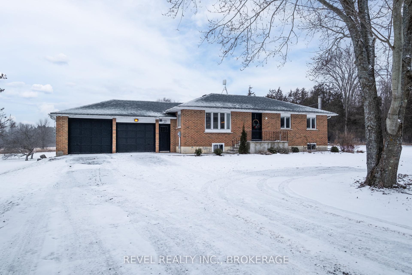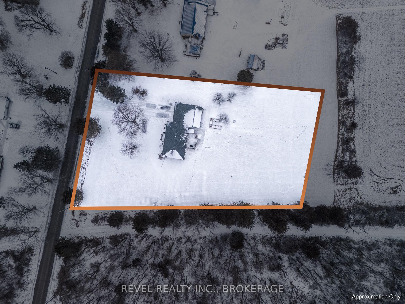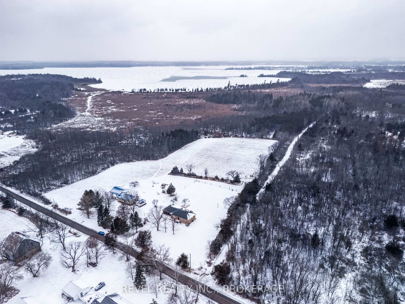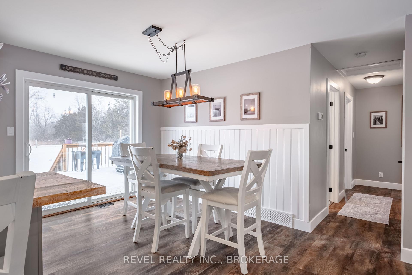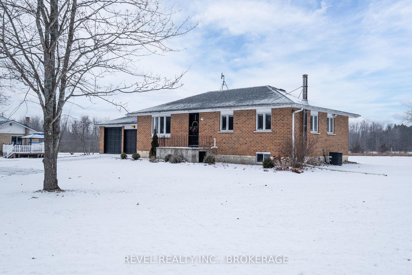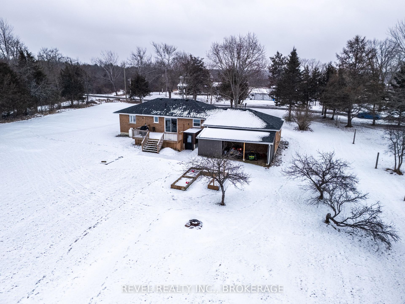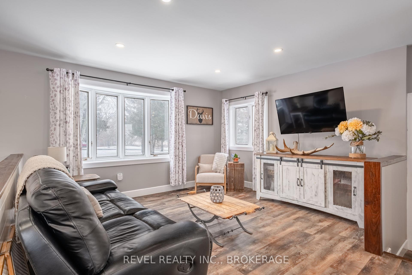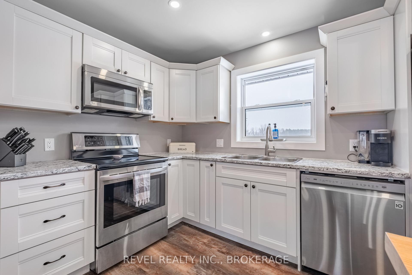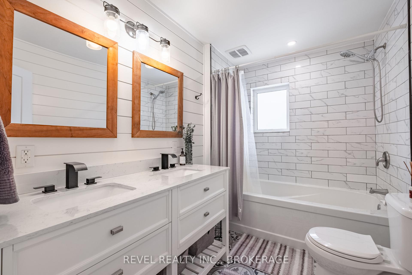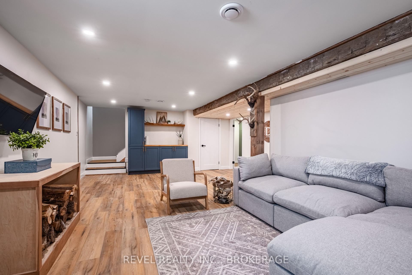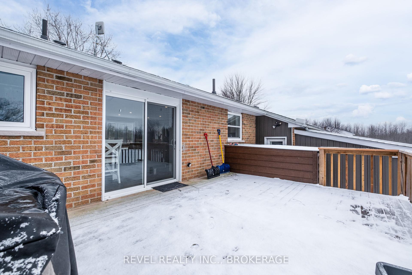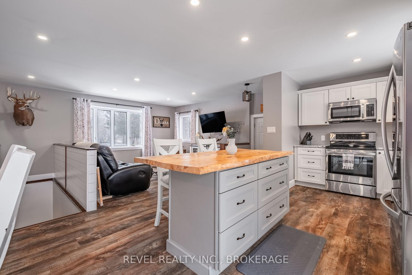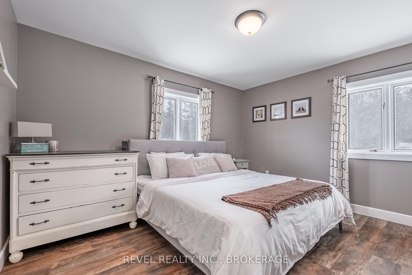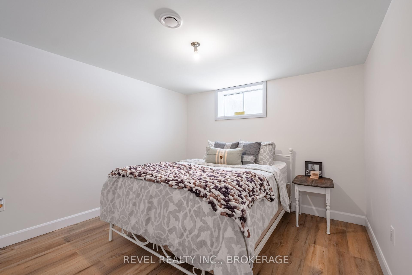$569,900
Available - For Sale
Listing ID: X11931502
1653 Bethel Rd , Stone Mills, K0K 3N0, Ontario
| Welcome home to 1653 Bethel Road! Discover the perfect blend of tranquility and convenience with this beautifully renovated bungalow, just 30 minutes from Kingston! Nestled in a peaceful, picturesque setting and backing onto serene crown land, this home offers everything you need for comfortable, modern living. This fully renovated all brick 3 bedroom 2 bathroom bungalow offers an incredible country lot with fruit trees and a full basement with a walk up. The home has been completely renovated from the studs out, leaving no details behind. From the bright eat in kitchen, to the open concept living room perfect for entertaining or the regular hustle and bustle of family life, its ready to be enjoyed! Not to mention when you head downstairs to lower level perfection, a Fully Finished Basement offering a versatile space for a cozy family room, home gym, or recreational area, and an additional bedroom perfect for guests or whatever suits your lifestyle. Enjoy the ambience of the WET certified stove as you cozy up and watch a movie. If you've got kids and spend too much time doing laundry, wait until you see the beautiful modern laundry room thoughtfully designed to make laundry day a breeze! Whether its cold winter nights, grocery day, or a place to store your ATV's and have a workshop- you will love the attached 2 car garage with oil change/mechanics bay. This stunning bungalow combines the charm of country living with the convenience of being close to Kingstons amenities, schools, and shopping. Every inch of this home has been thoughtfully updated, offering a move-in-ready opportunity you wont want to miss. |
| Price | $569,900 |
| Taxes: | $2849.76 |
| Address: | 1653 Bethel Rd , Stone Mills, K0K 3N0, Ontario |
| Lot Size: | 202.04 x 293.75 (Feet) |
| Acreage: | .50-1.99 |
| Directions/Cross Streets: | Hwy 2 to County Rd 6 to Bethel Rd |
| Rooms: | 7 |
| Rooms +: | 4 |
| Bedrooms: | 3 |
| Bedrooms +: | 1 |
| Kitchens: | 1 |
| Family Room: | N |
| Basement: | Full |
| Approximatly Age: | 31-50 |
| Property Type: | Detached |
| Style: | Bungalow |
| Exterior: | Brick |
| Garage Type: | Attached |
| (Parking/)Drive: | Private |
| Drive Parking Spaces: | 7 |
| Pool: | None |
| Other Structures: | Garden Shed |
| Approximatly Age: | 31-50 |
| Approximatly Square Footage: | 700-1100 |
| Property Features: | Park, Rec Centre, School, School Bus Route, Wooded/Treed |
| Fireplace/Stove: | Y |
| Heat Source: | Wood |
| Heat Type: | Forced Air |
| Central Air Conditioning: | Central Air |
| Central Vac: | N |
| Laundry Level: | Lower |
| Elevator Lift: | N |
| Sewers: | None |
| Water: | Well |
| Utilities-Cable: | N |
| Utilities-Hydro: | Y |
| Utilities-Gas: | N |
| Utilities-Telephone: | Y |
$
%
Years
This calculator is for demonstration purposes only. Always consult a professional
financial advisor before making personal financial decisions.
| Although the information displayed is believed to be accurate, no warranties or representations are made of any kind. |
| REVEL REALTY INC., BROKERAGE |
|
|

Shaukat Malik, M.Sc
Broker Of Record
Dir:
647-575-1010
Bus:
416-400-9125
Fax:
1-866-516-3444
| Virtual Tour | Book Showing | Email a Friend |
Jump To:
At a Glance:
| Type: | Freehold - Detached |
| Area: | Lennox & Addington |
| Municipality: | Stone Mills |
| Neighbourhood: | Stone Mills |
| Style: | Bungalow |
| Lot Size: | 202.04 x 293.75(Feet) |
| Approximate Age: | 31-50 |
| Tax: | $2,849.76 |
| Beds: | 3+1 |
| Baths: | 2 |
| Fireplace: | Y |
| Pool: | None |
Locatin Map:
Payment Calculator:

