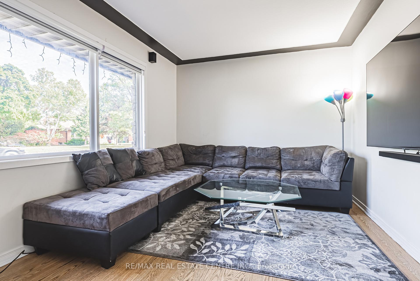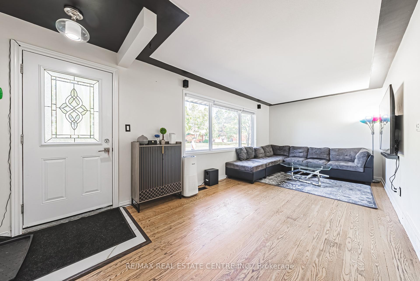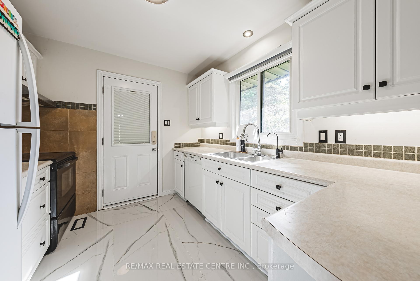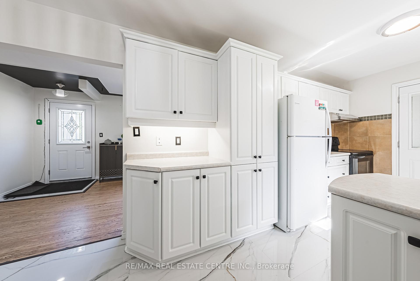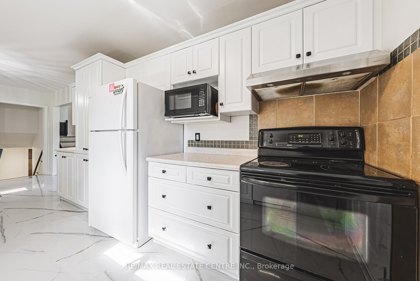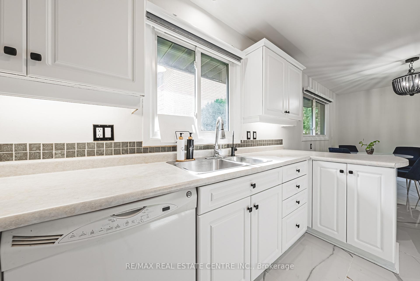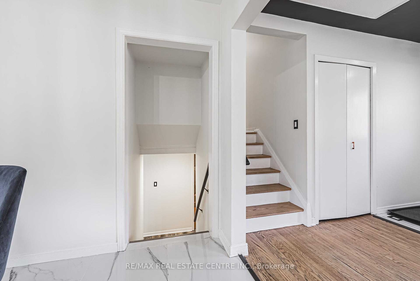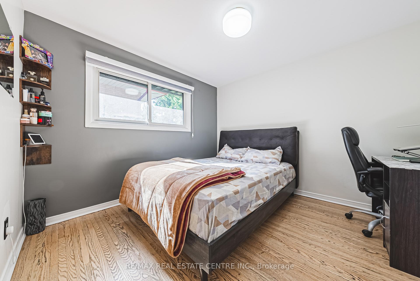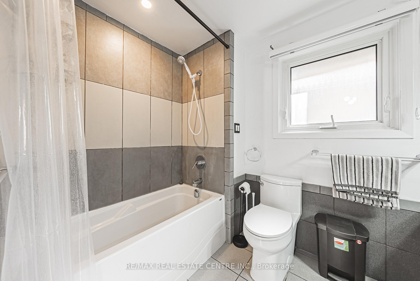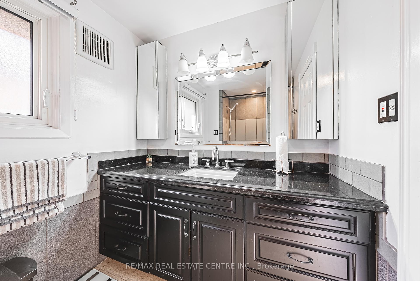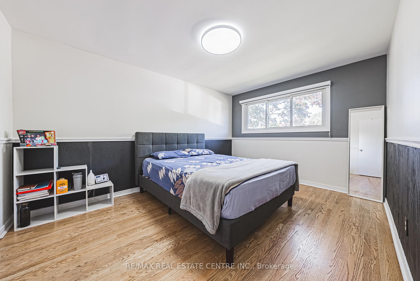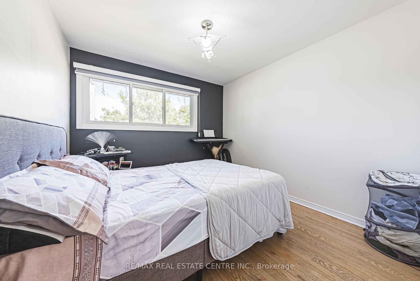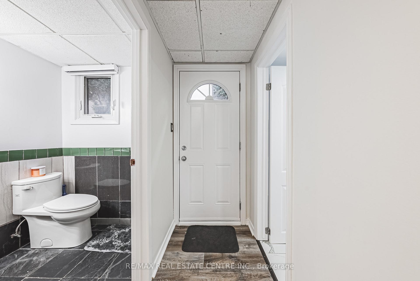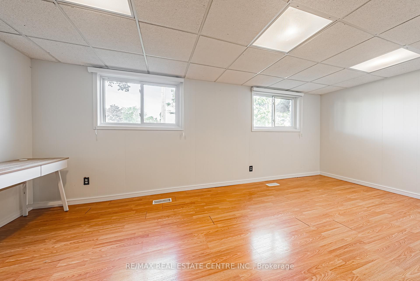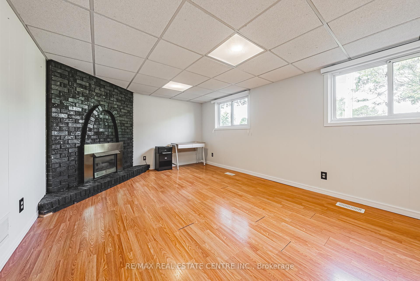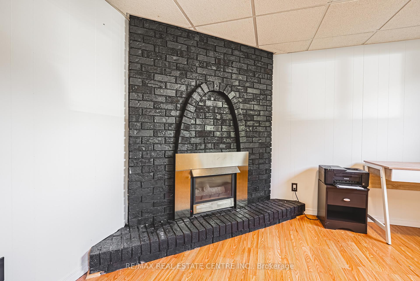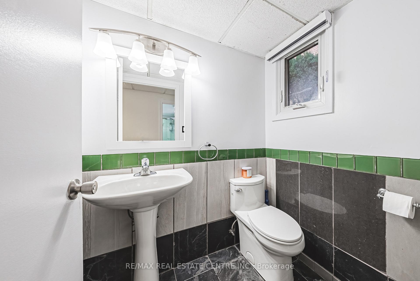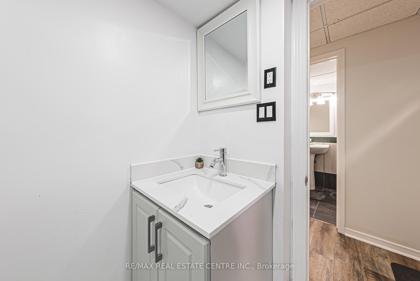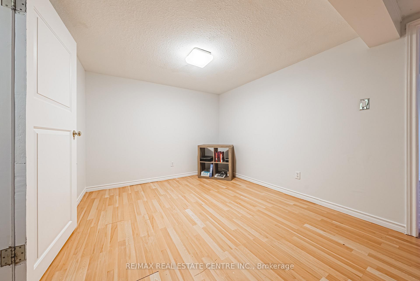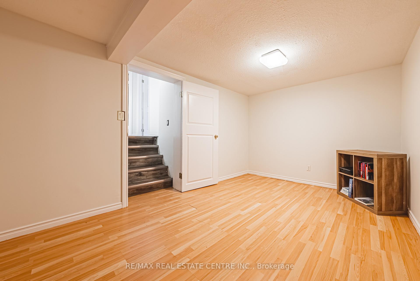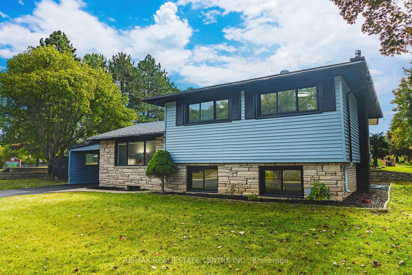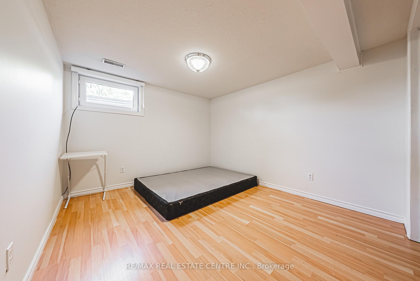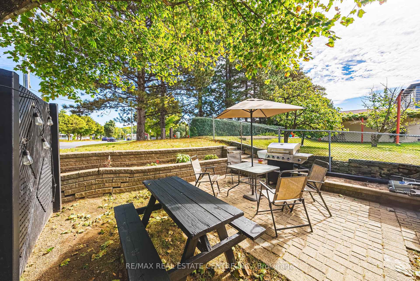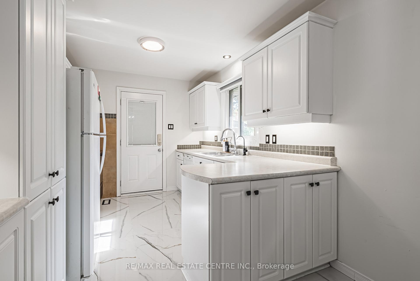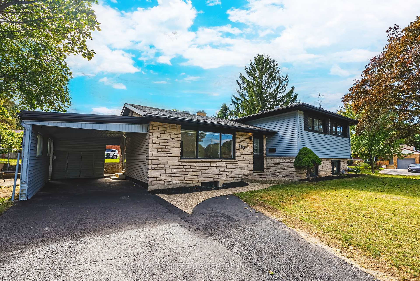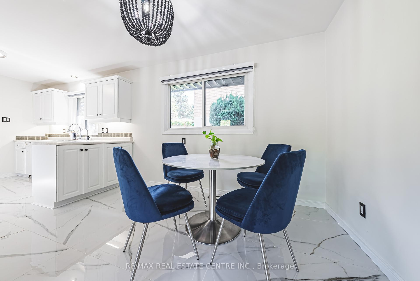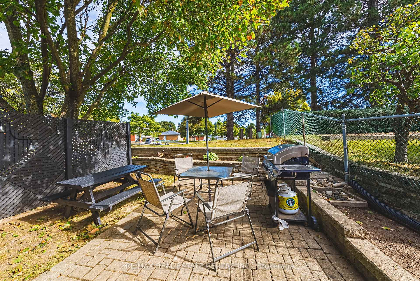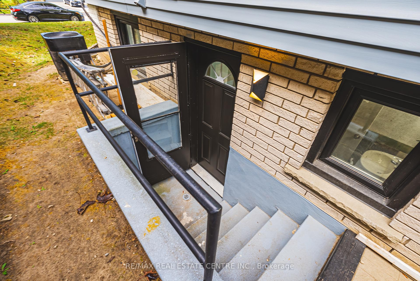$799,900
Available - For Sale
Listing ID: X11931437
267 Erb St East , Waterloo, N2J 1N6, Ontario
| Discover this charming home in a prime East Waterloo location with a separate entrance to the basement offering the potential for additional income. Perfectly positioned near top schools, churches, and shopping centers, and just minutes from the expressway for effortless commuting. Boasts 4 bedrooms, 3 bathrooms, and 4 finished levels. The bright, sun-filled kitchen is a highlight, while the third level features a walkout that opens directly to the outdoors, offering a great opportunity for additional income. The main floor rec room invites relaxation with its cozy gas fireplace, and the fully finished basement offers two versatile rooms ideal for a home office, extra living space, or even a rental unit (just needs a kitchenette). Situated on a spacious lot in a mature, tree-lined neighbourhood, this home is only minutes from vibrant downtown Waterloo, both universities, and the famous St. Jacobs Farmers Market. Recent 2023 updates include exterior and interior paint, refinished hardwood flooring, a brand-new full bathroom, an updated kitchen with new tile flooring and cabinets, laminate flooring on the lower main level, new window coverings, and modern light fixtures. The furnace is also equipped with a humidifier for added comfort. With an extended driveway providing parking for up to four cars, this home is as practical as it is charming. |
| Price | $799,900 |
| Taxes: | $4480.00 |
| Address: | 267 Erb St East , Waterloo, N2J 1N6, Ontario |
| Lot Size: | 130.32 x 78.50 (Feet) |
| Directions/Cross Streets: | BLUEVALE STREET SOUTH |
| Rooms: | 11 |
| Rooms +: | 3 |
| Bedrooms: | 3 |
| Bedrooms +: | 2 |
| Kitchens: | 1 |
| Family Room: | Y |
| Basement: | Finished, Sep Entrance |
| Property Type: | Detached |
| Style: | Sidesplit 4 |
| Exterior: | Brick, Vinyl Siding |
| Garage Type: | Attached |
| (Parking/)Drive: | Private |
| Drive Parking Spaces: | 3 |
| Pool: | None |
| Fireplace/Stove: | Y |
| Heat Source: | Gas |
| Heat Type: | Forced Air |
| Central Air Conditioning: | Central Air |
| Central Vac: | N |
| Laundry Level: | Main |
| Sewers: | Sewers |
| Water: | Municipal |
| Utilities-Hydro: | Y |
| Utilities-Gas: | Y |
$
%
Years
This calculator is for demonstration purposes only. Always consult a professional
financial advisor before making personal financial decisions.
| Although the information displayed is believed to be accurate, no warranties or representations are made of any kind. |
| RE/MAX REAL ESTATE CENTRE INC. |
|
|

Shaukat Malik, M.Sc
Broker Of Record
Dir:
647-575-1010
Bus:
416-400-9125
Fax:
1-866-516-3444
| Book Showing | Email a Friend |
Jump To:
At a Glance:
| Type: | Freehold - Detached |
| Area: | Waterloo |
| Municipality: | Waterloo |
| Style: | Sidesplit 4 |
| Lot Size: | 130.32 x 78.50(Feet) |
| Tax: | $4,480 |
| Beds: | 3+2 |
| Baths: | 3 |
| Fireplace: | Y |
| Pool: | None |
Locatin Map:
Payment Calculator:

