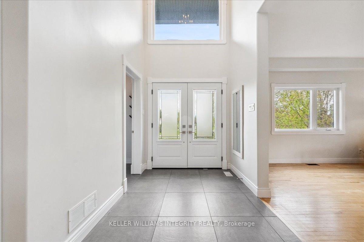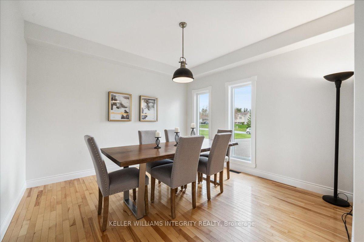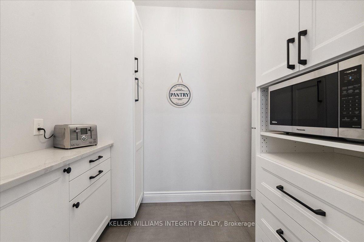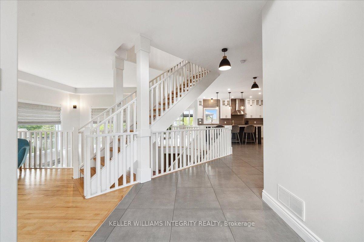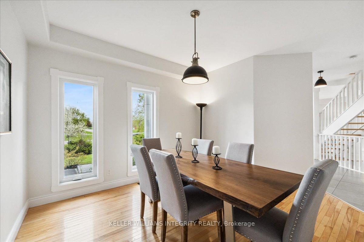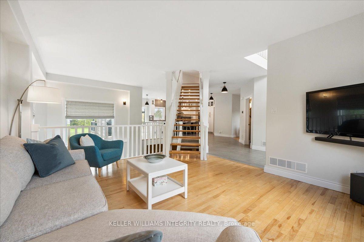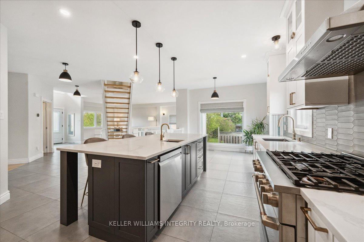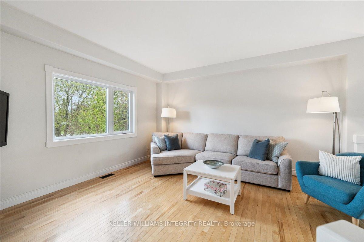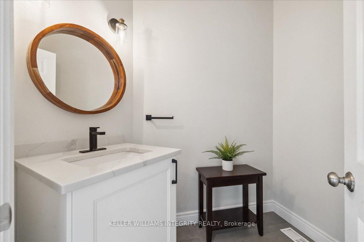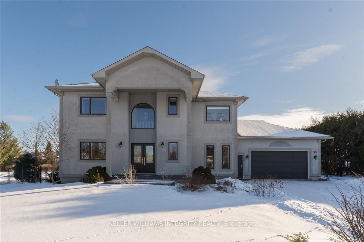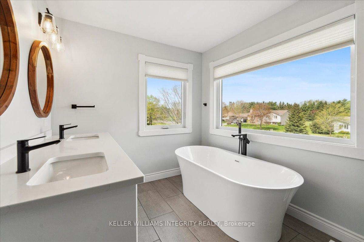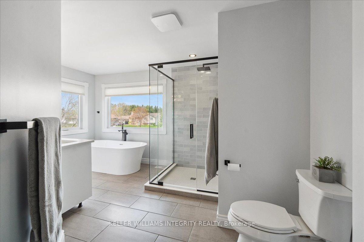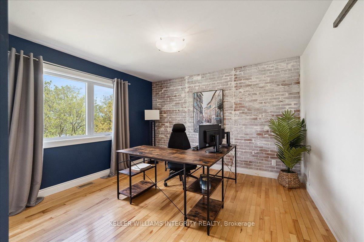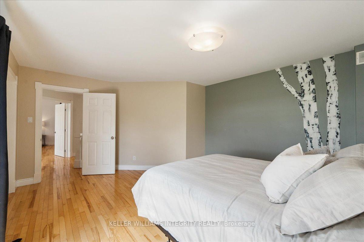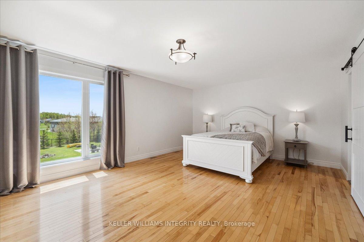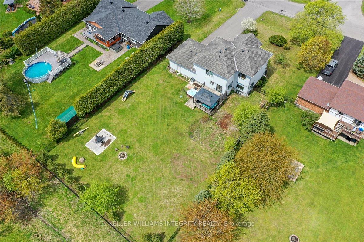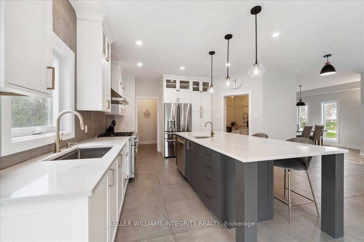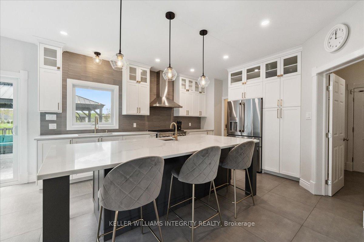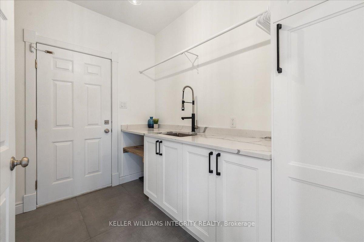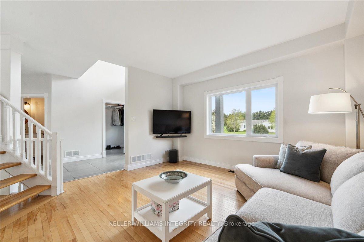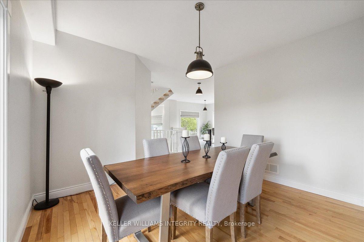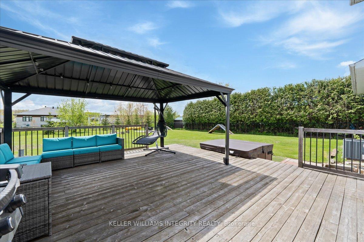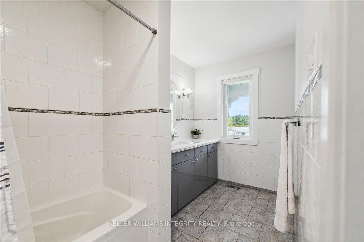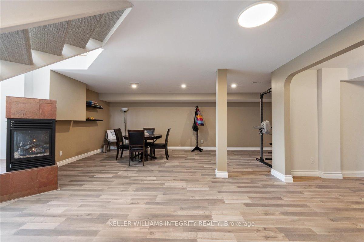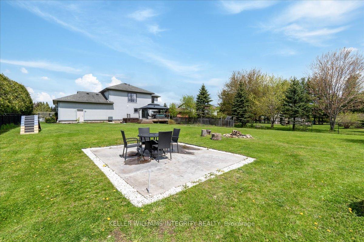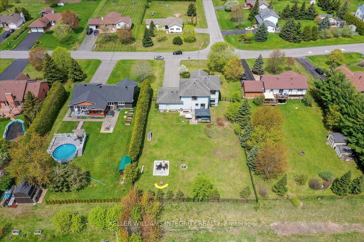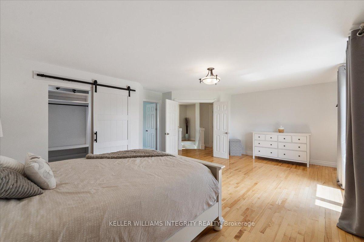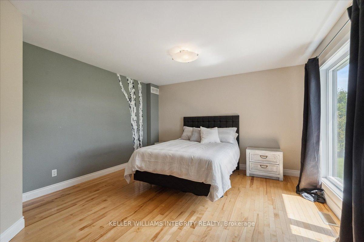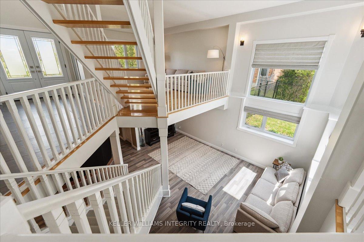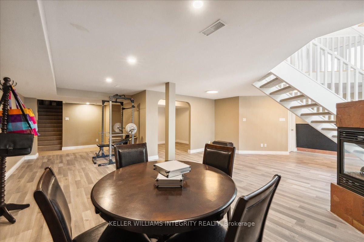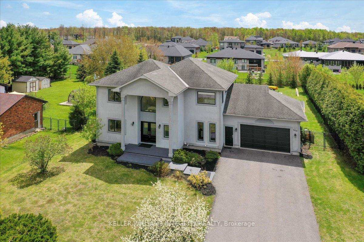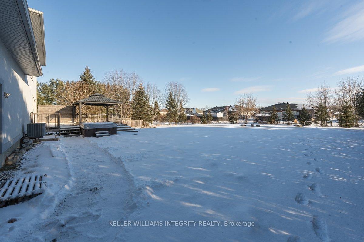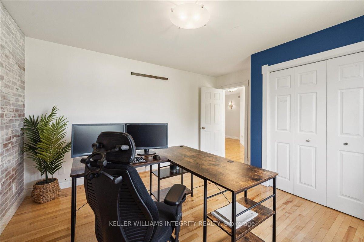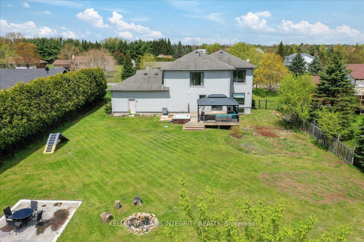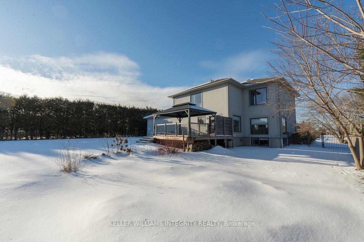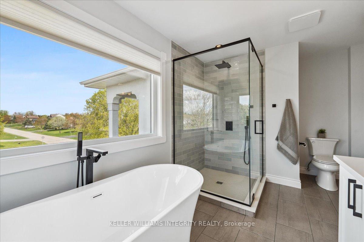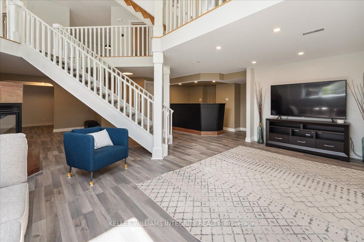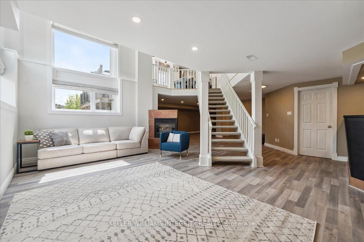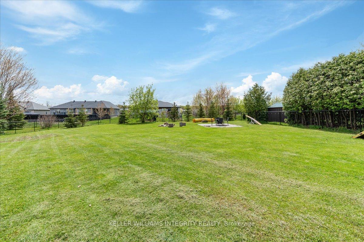$1,099,900
Available - For Sale
Listing ID: X11931433
7010 DONWEL Dr , Greely - Metcalfe - Osgoode - Vernon and, K4P 1M7, Ontario
| Welcome to 7010 Donwel, where elegance & practicality blend seamlessly. Nestled on 1/2 acre, this impressive 2-storey custom built home has undergone significant renovations in the last 3 years. The open concept design with hardwood floors on both levels is flooded with natural light from every angle & features a spacious living room, formal dining room, convenient partial bathroom, laundry/mudroom with access to the double garage. The gourmet kitchen is the focal point featuring premium custom cabinetry, high-end GE Cafe appliances including a 6-burner gas range, a sprawling 9-foot island with seating, & walk-in pantry complete with an extra refrigerator. Adjoining the kitchen, patio doors lead to the deck with gazebo, hot tub & access to the fenced yard with firepit! Upstairs, the luxurious primary suite includes a stunning 5 piece ensuite, WIC, full bath & 2 secondary bedrooms, one with walk-in closet. The finished basement offers a family room, bar, den/office, garage entrance & cold storage. 24 hours irrevocable on all offers. |
| Price | $1,099,900 |
| Taxes: | $6099.18 |
| Address: | 7010 DONWEL Dr , Greely - Metcalfe - Osgoode - Vernon and, K4P 1M7, Ontario |
| Lot Size: | 99.96 x 218.25 (Feet) |
| Acreage: | .50-1.99 |
| Directions/Cross Streets: | Bank St., right on Mitch Owens Rd., left on Old Prescott Rd., left on Donwel Dr. |
| Rooms: | 14 |
| Rooms +: | 4 |
| Bedrooms: | 3 |
| Bedrooms +: | 0 |
| Kitchens: | 1 |
| Kitchens +: | 0 |
| Family Room: | Y |
| Basement: | Finished, Full |
| Approximatly Age: | 16-30 |
| Property Type: | Detached |
| Style: | 2-Storey |
| Exterior: | Stucco/Plaster |
| Garage Type: | Attached |
| Drive Parking Spaces: | 8 |
| Pool: | None |
| Approximatly Age: | 16-30 |
| Property Features: | Fenced Yard |
| Fireplace/Stove: | Y |
| Heat Source: | Gas |
| Heat Type: | Forced Air |
| Central Air Conditioning: | Central Air |
| Central Vac: | N |
| Laundry Level: | Main |
| Elevator Lift: | N |
| Sewers: | Septic |
| Water: | Well |
| Water Supply Types: | Drilled Well |
| Utilities-Hydro: | Y |
| Utilities-Gas: | Y |
$
%
Years
This calculator is for demonstration purposes only. Always consult a professional
financial advisor before making personal financial decisions.
| Although the information displayed is believed to be accurate, no warranties or representations are made of any kind. |
| KELLER WILLIAMS INTEGRITY REALTY |
|
|

Shaukat Malik, M.Sc
Broker Of Record
Dir:
647-575-1010
Bus:
416-400-9125
Fax:
1-866-516-3444
| Virtual Tour | Book Showing | Email a Friend |
Jump To:
At a Glance:
| Type: | Freehold - Detached |
| Area: | Ottawa |
| Municipality: | Greely - Metcalfe - Osgoode - Vernon and |
| Neighbourhood: | 1601 - Greely |
| Style: | 2-Storey |
| Lot Size: | 99.96 x 218.25(Feet) |
| Approximate Age: | 16-30 |
| Tax: | $6,099.18 |
| Beds: | 3 |
| Baths: | 3 |
| Fireplace: | Y |
| Pool: | None |
Locatin Map:
Payment Calculator:

