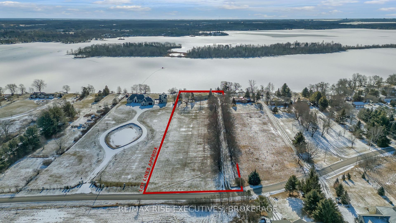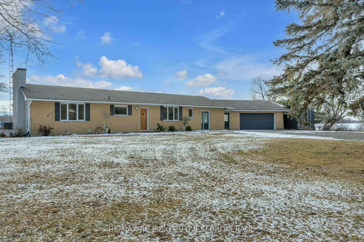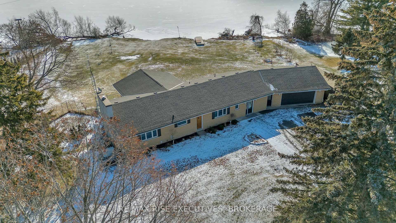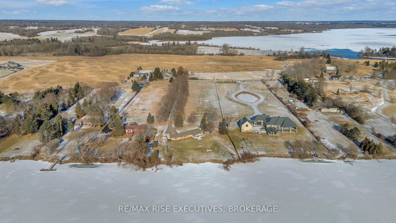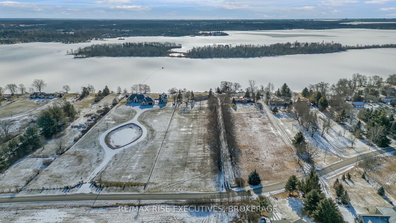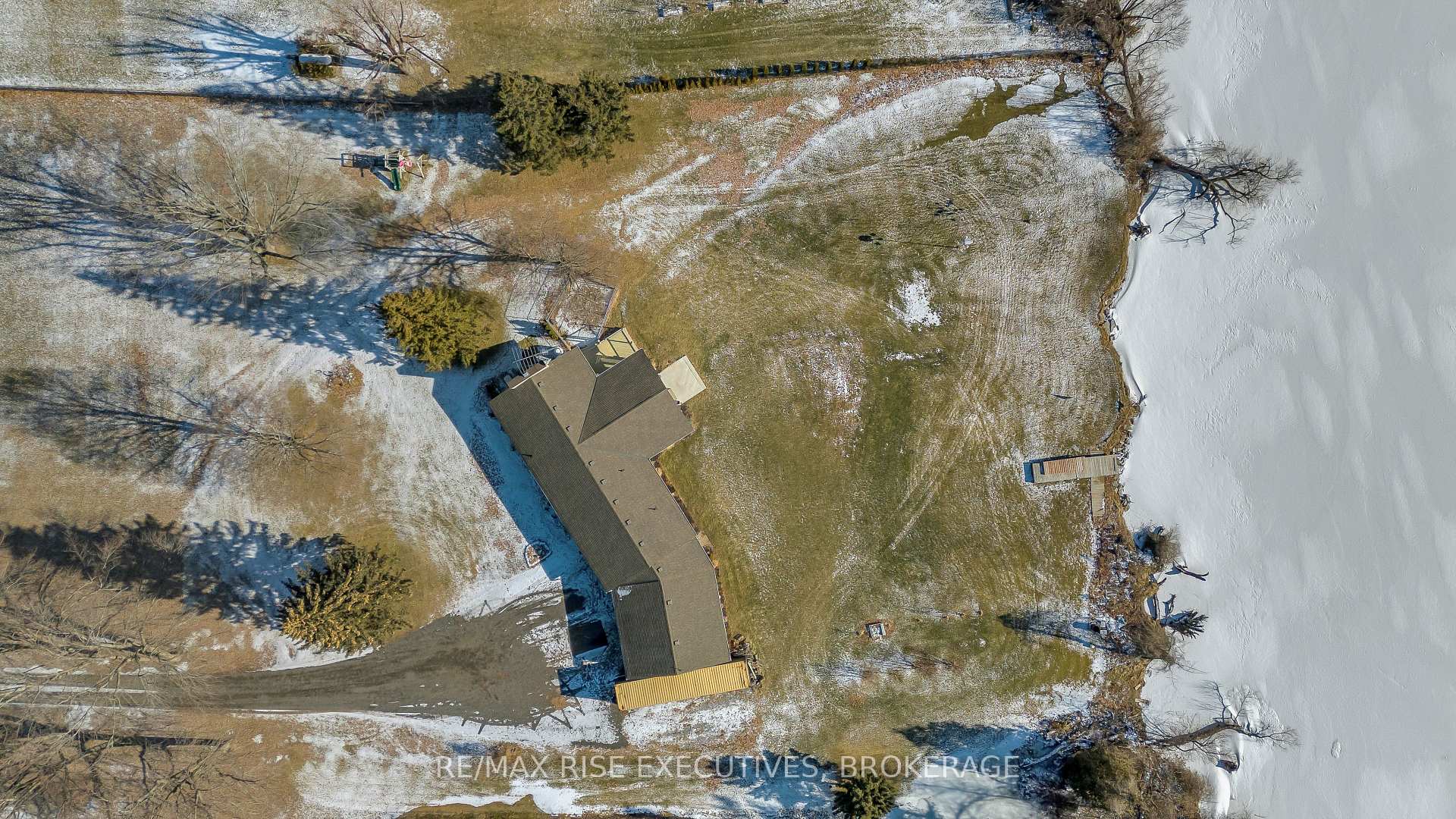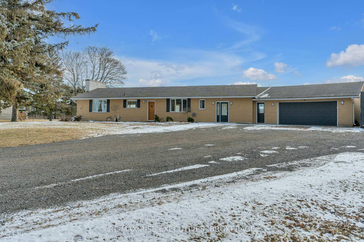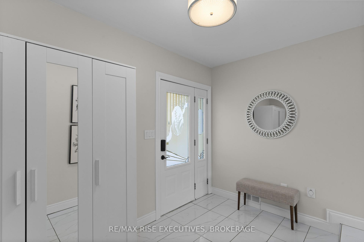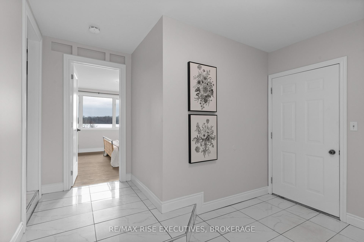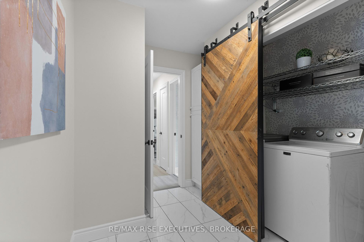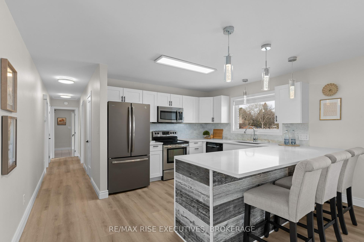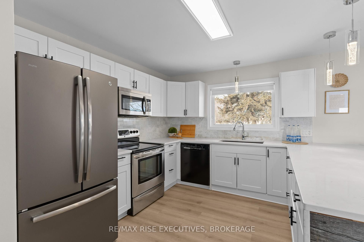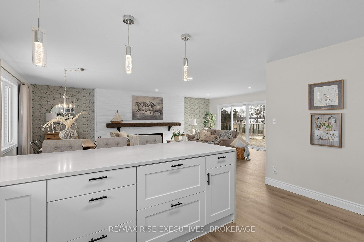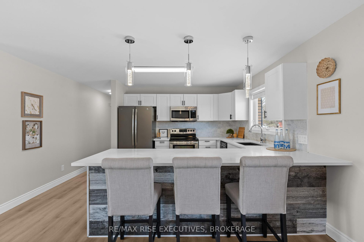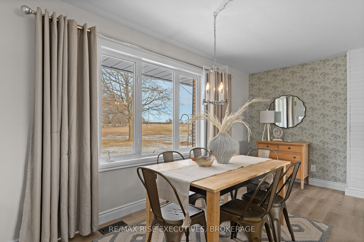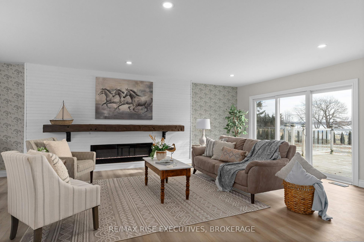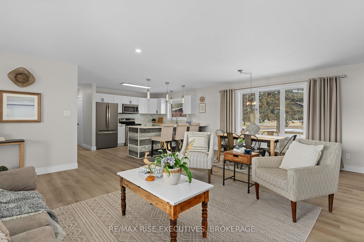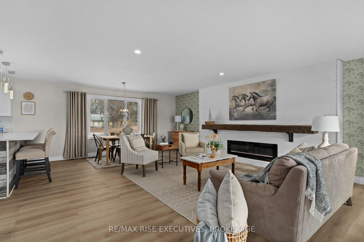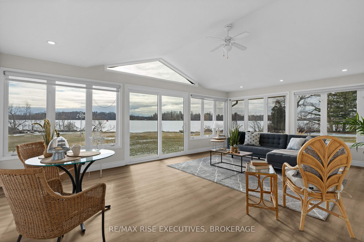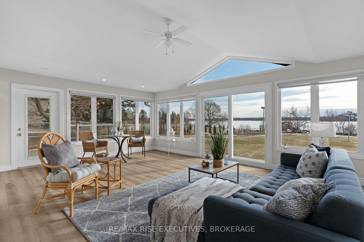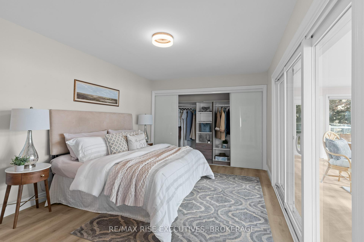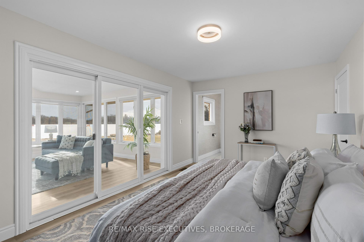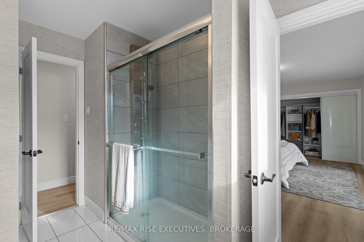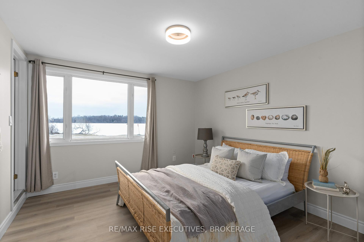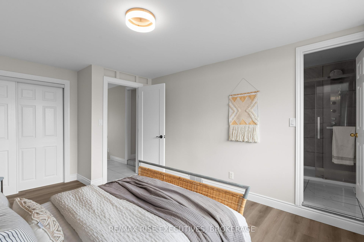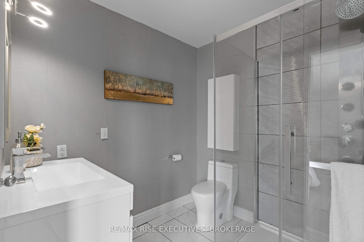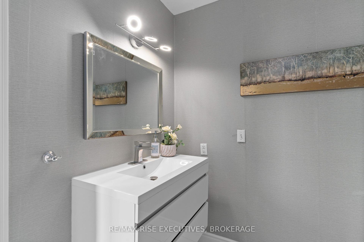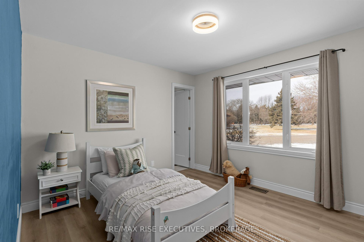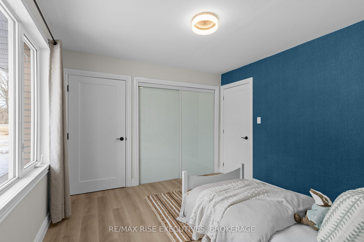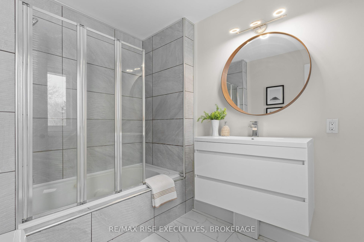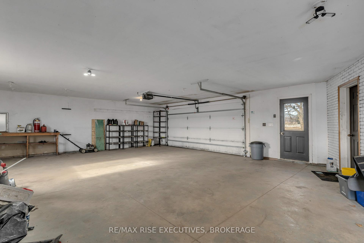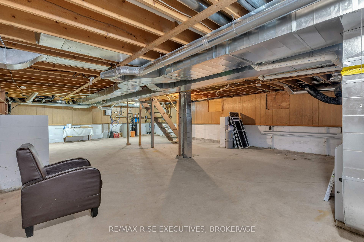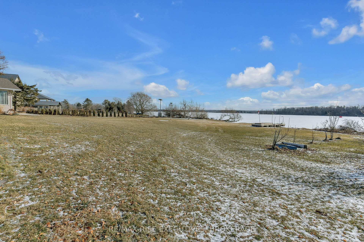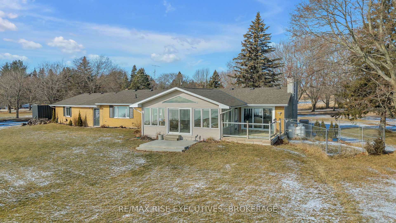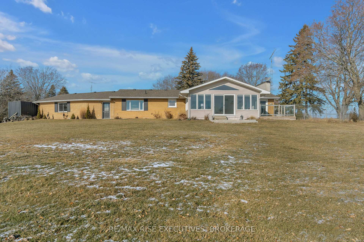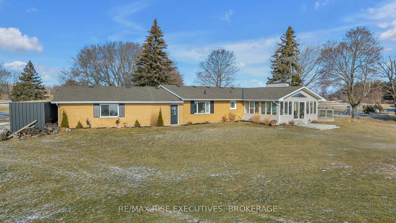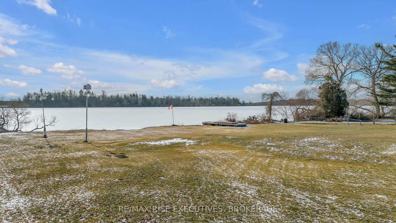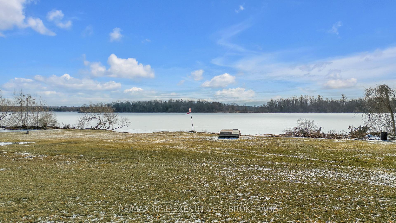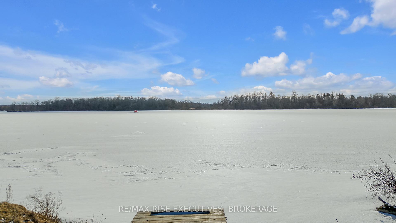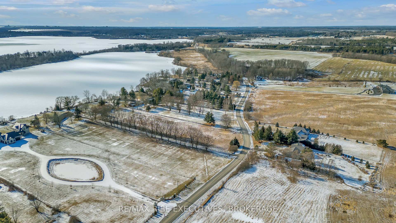$1,300,000
Available - For Sale
Listing ID: X11931427
25 Aragon Rd , Kingston, K0H 1S0, Ontario
| Updated bungalow situated in mature waterfront neighborhood on Esther March Bay off the Cataraqui River. This updated bungalow is minutes from downtown Kingston by vehicle OR boat. Over 2120sqft of living space on 4.3 acres, with flat entry waterfront. This bright and modern home features 3 large bedrooms (each with an ensuite!) and ample closet space in each. Primary bedroom has a window wall for a vacation like view of the water to wake up to daily. Bedroom 2/home office has a cool feature with a separate entrance, allowing for some creative options. Bedroom 3 is located in the east wing, with spectacular views on the water. The living space is bright and open with unbelievable views, allowing that warmth of the southern exposure. The kitchen has lots of cupboard space, and a sit up bar area for 4 stools. A great area for a gathering when not enjoying the water. Dining area is conveniently located beside the kitchen with a huge window looking over the 4+ acres of open field and tree lined driveway. The family room is cozy, featuring a sliding door to a nice outdoor deck space. The most used room in the house, the sunroom! 180 degrees of windows overlooking your 220' of shoreline. Unfinished basement has lots of potential for additional bedroom, rec room, gym area or play room. OVERSIDED double car garage for your vehicles, water toys and lawn maintenance fleet. Floating dock and ramp are included. Campfires in the summer around the waterfront patio space, ice fishing hut directly in front during the winter months, this house has it all! Also, a short walk to city maintained park (play structure and outdoor rink). All big ticket items have been updated in the last year years. This property is sure to impress. Book your showing today! |
| Price | $1,300,000 |
| Taxes: | $8676.00 |
| Assessment: | $619000 |
| Assessment Year: | 2025 |
| Address: | 25 Aragon Rd , Kingston, K0H 1S0, Ontario |
| Lot Size: | 220.00 x 936.00 (Feet) |
| Acreage: | 2-4.99 |
| Directions/Cross Streets: | Battersea Road and Aragon |
| Rooms: | 12 |
| Rooms +: | 1 |
| Bedrooms: | 3 |
| Bedrooms +: | |
| Kitchens: | 1 |
| Family Room: | Y |
| Basement: | Unfinished |
| Approximatly Age: | 31-50 |
| Property Type: | Detached |
| Style: | Bungalow |
| Exterior: | Brick |
| Garage Type: | Attached |
| (Parking/)Drive: | Pvt Double |
| Drive Parking Spaces: | 6 |
| Pool: | None |
| Approximatly Age: | 31-50 |
| Approximatly Square Footage: | 2000-2500 |
| Property Features: | Cul De Sac, Lake/Pond, Park, River/Stream, School Bus Route, Waterfront |
| Fireplace/Stove: | Y |
| Heat Source: | Electric |
| Heat Type: | Forced Air |
| Central Air Conditioning: | Central Air |
| Central Vac: | Y |
| Laundry Level: | Main |
| Elevator Lift: | N |
| Sewers: | Septic |
| Water: | Well |
| Water Supply Types: | Drilled Well |
| Utilities-Cable: | A |
| Utilities-Hydro: | Y |
| Utilities-Gas: | N |
| Utilities-Telephone: | A |
$
%
Years
This calculator is for demonstration purposes only. Always consult a professional
financial advisor before making personal financial decisions.
| Although the information displayed is believed to be accurate, no warranties or representations are made of any kind. |
| RE/MAX RISE EXECUTIVES, BROKERAGE |
|
|

Shaukat Malik, M.Sc
Broker Of Record
Dir:
647-575-1010
Bus:
416-400-9125
Fax:
1-866-516-3444
| Virtual Tour | Book Showing | Email a Friend |
Jump To:
At a Glance:
| Type: | Freehold - Detached |
| Area: | Frontenac |
| Municipality: | Kingston |
| Neighbourhood: | City North of 401 |
| Style: | Bungalow |
| Lot Size: | 220.00 x 936.00(Feet) |
| Approximate Age: | 31-50 |
| Tax: | $8,676 |
| Beds: | 3 |
| Baths: | 6 |
| Fireplace: | Y |
| Pool: | None |
Locatin Map:
Payment Calculator:

