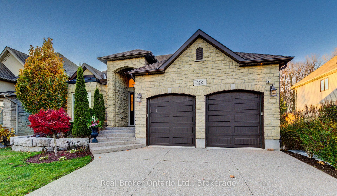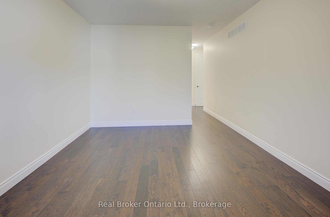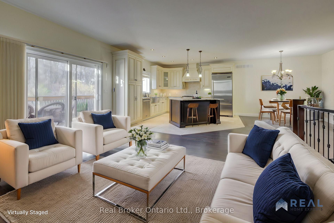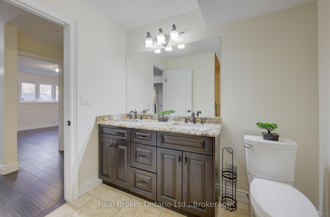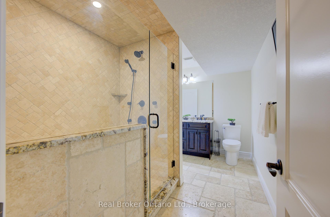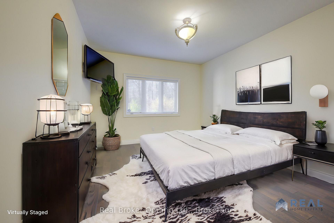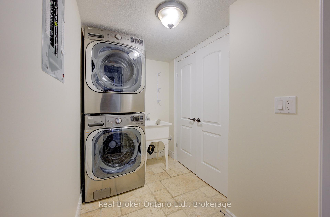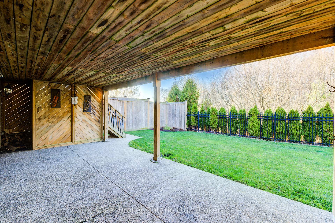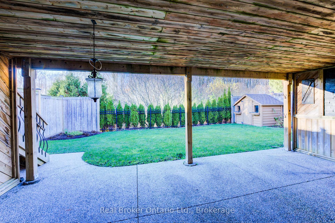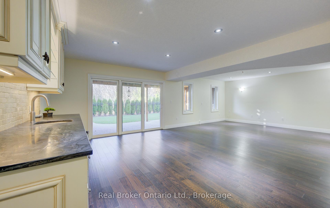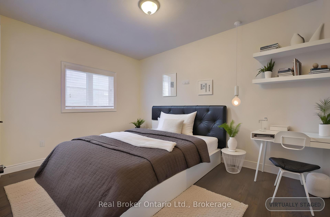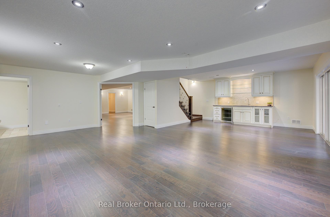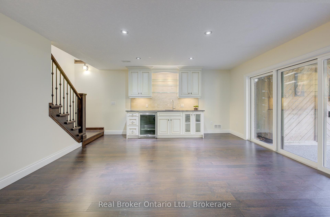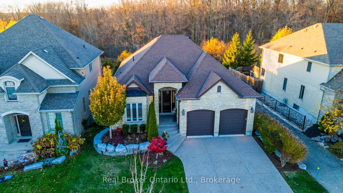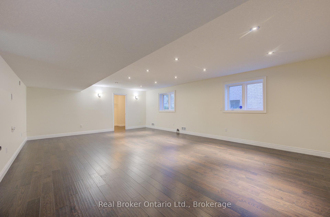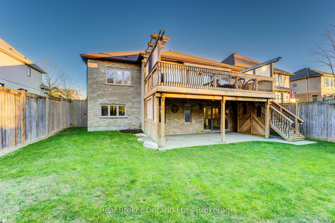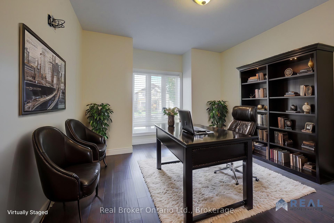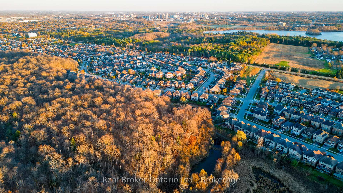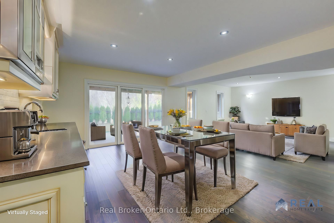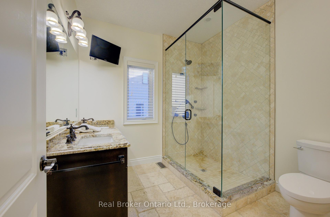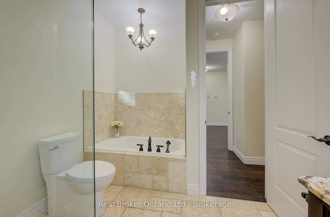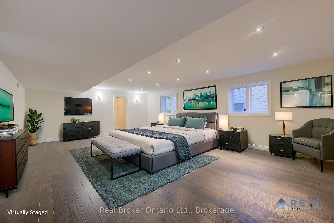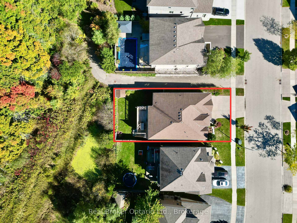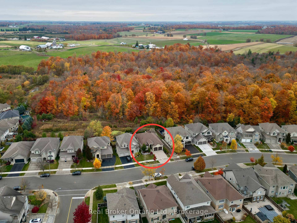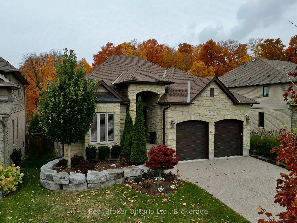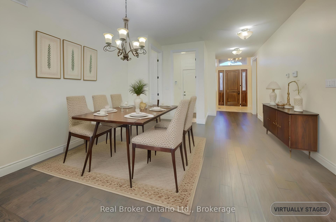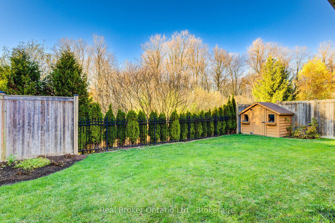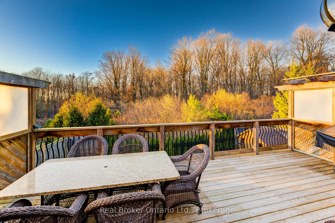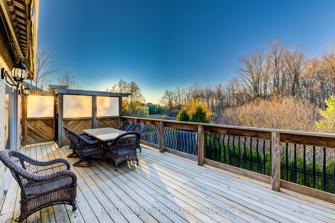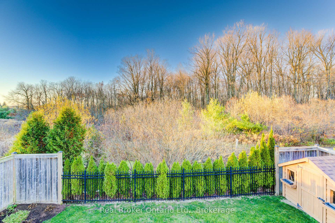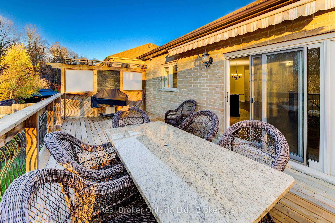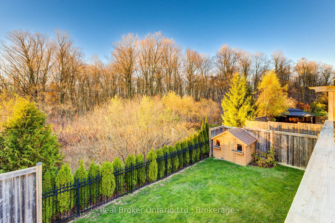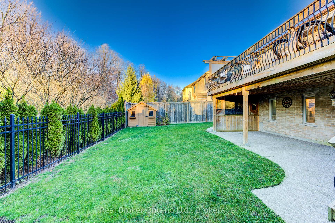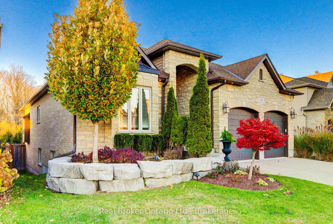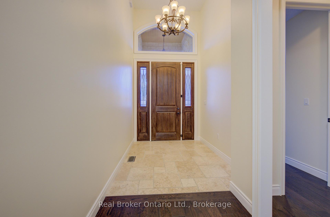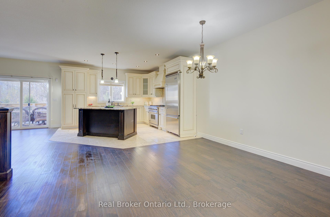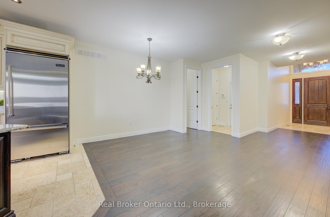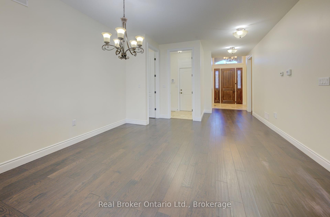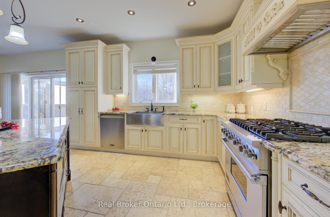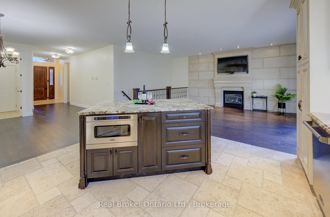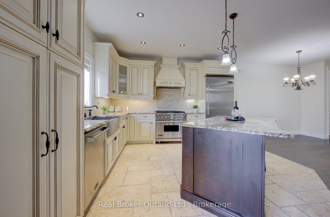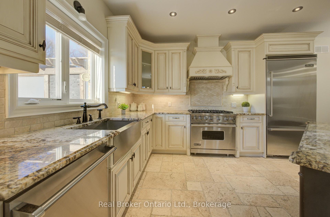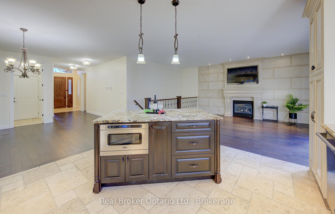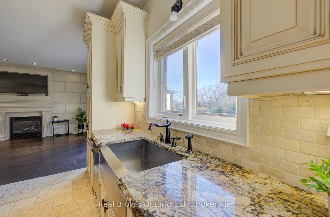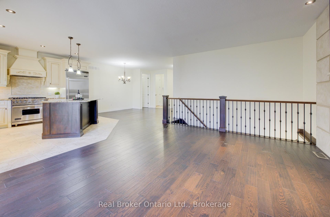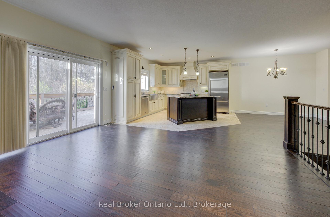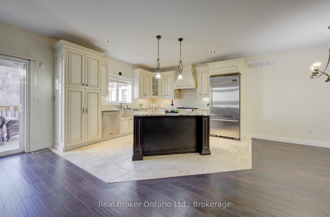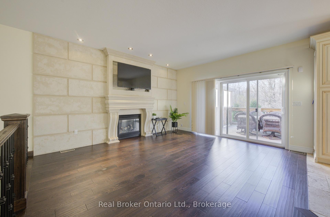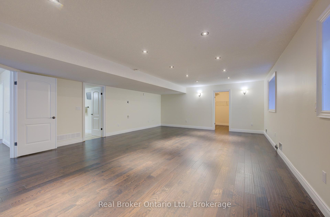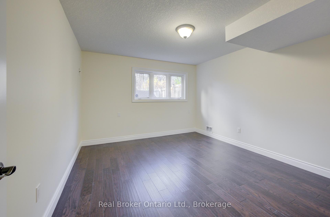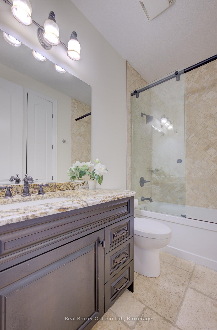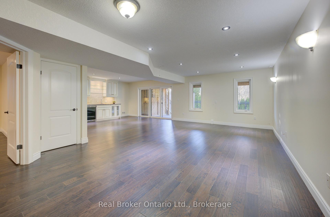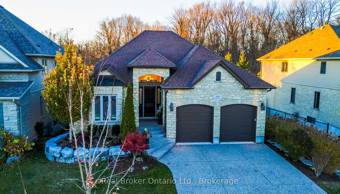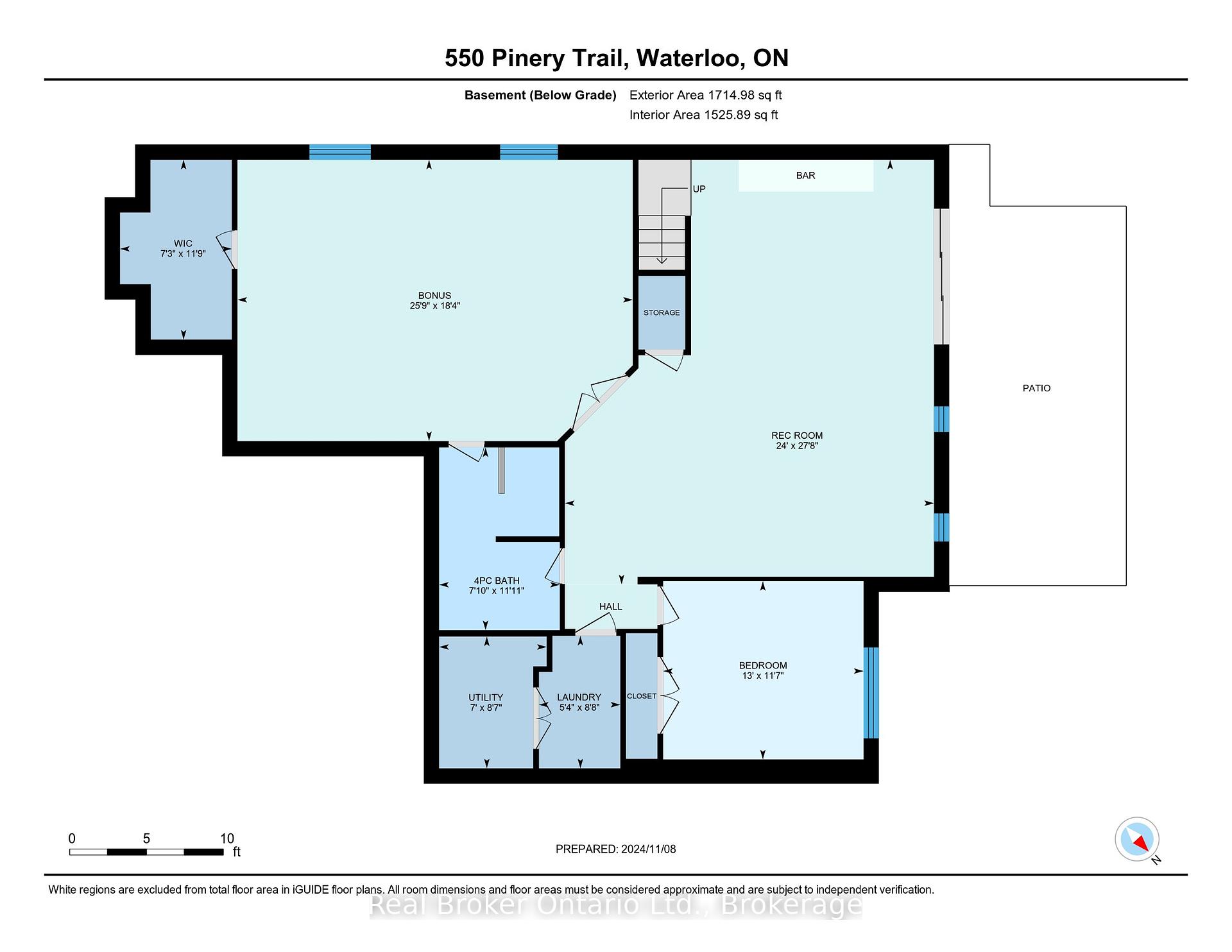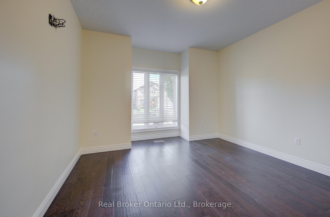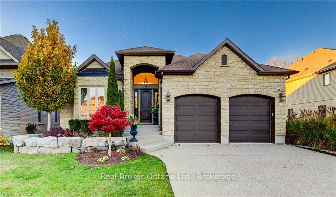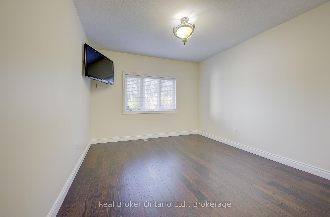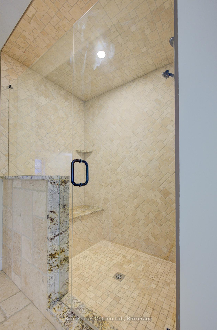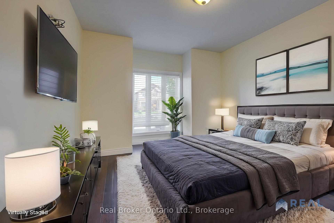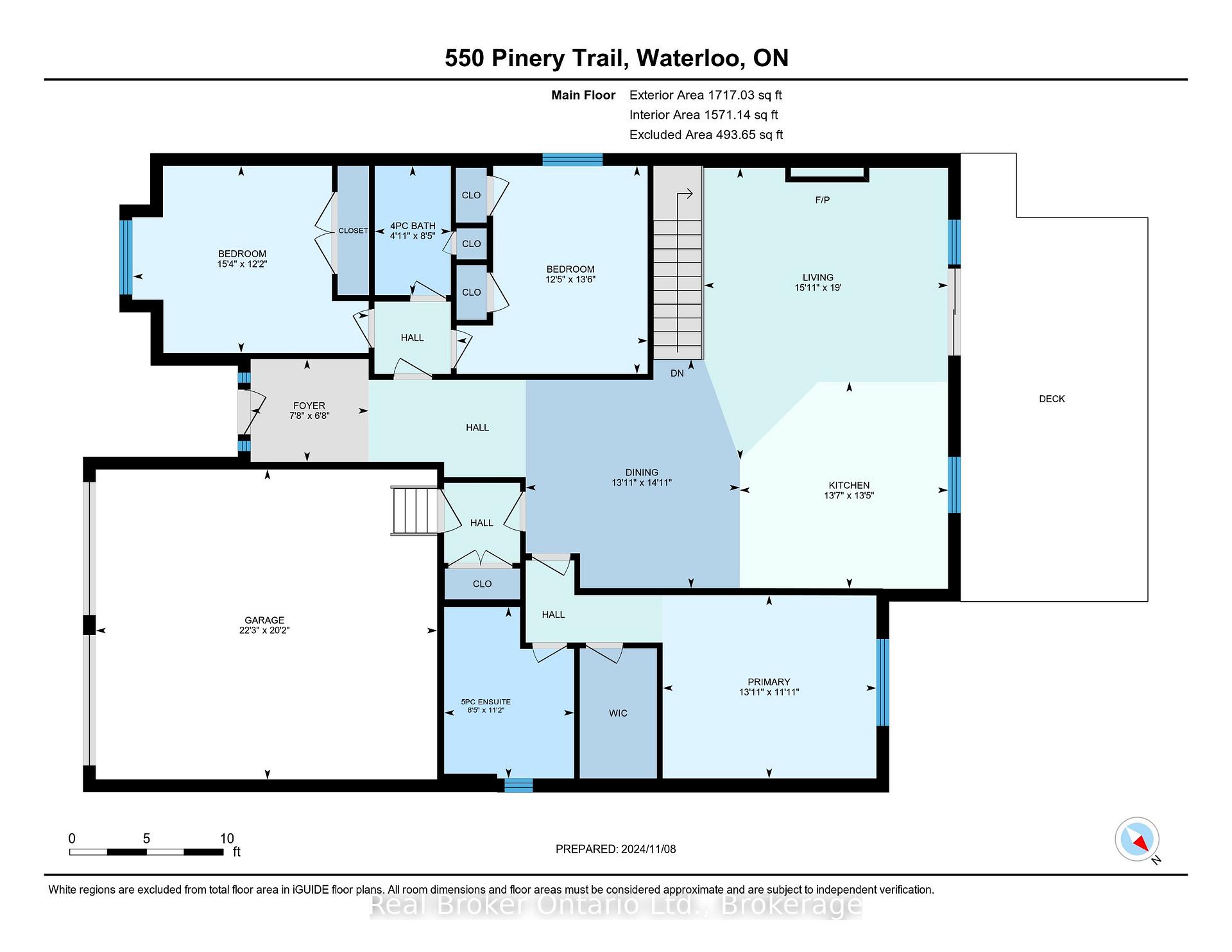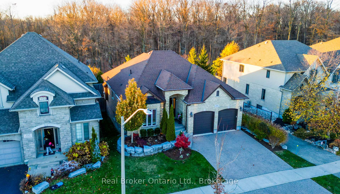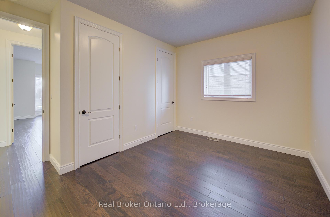$1,599,000
Available - For Sale
Listing ID: X11931420
550 Pinery Tr , Waterloo, N2V 2S3, Ontario
| Imagine a home where luxury, nature, and convenience seamlessly come together. This stunning custom-built walkout bungalow offers an unparalleled lifestyle, nestled against the peaceful Stamm Woodlot. Situated in the highly sought-after Conservation Meadows neighborhood, this carpet-free residence spans over 3,400 sq. ft. of meticulously crafted living space, featuring 5 spacious bedrooms and 3 luxurious bathrooms. Whether you're part of a multigenerational family, a discerning downsizer, or someone who loves to entertain, this home is designed to suit a variety of lifestyles. The walkout basement offers endless possibilities, perfect for creating an in-law suite or mortgage helper. Enjoy the tranquility of no rear neighbors, with direct access to a 3.4 km trail loop ideal for outdoor enthusiasts. Inside, the open-concept layout creates the ideal environment for both relaxation and entertainment. The chefs kitchen is a true masterpiece, with elegant stone countertops, travertine flooring, under-cabinet lighting, and premium Viking Brigade appliances. The central island, the heart of the home, invites both culinary creativity and social gatherings. The sunlit living room features a striking Italian limestone feature wall, built-in TV area, and gas fireplace, with sliding doors that open onto a private deck offering breathtaking forest views. The walk-out lower level includes a rec room, wet bar, two bedrooms, and a luxurious 4-piece bathroom. Outside, the professionally landscaped, fully fenced backyard offers ultimate privacy and serene forest views. Ideally located near parks, schools, shopping, and major highways, this home boasts exceptional curb appeal in one of Waterloos most coveted communities. |
| Price | $1,599,000 |
| Taxes: | $7393.25 |
| Assessment: | $581000 |
| Assessment Year: | 2024 |
| Address: | 550 Pinery Tr , Waterloo, N2V 2S3, Ontario |
| Lot Size: | 50.00 x 114.83 (Feet) |
| Directions/Cross Streets: | Conservation Dr/Westmount Rd |
| Rooms: | 8 |
| Rooms +: | 6 |
| Bedrooms: | 3 |
| Bedrooms +: | 2 |
| Kitchens: | 1 |
| Family Room: | Y |
| Basement: | Fin W/O, Full |
| Approximatly Age: | 6-15 |
| Property Type: | Detached |
| Style: | Bungalow |
| Exterior: | Brick, Stone |
| Garage Type: | Attached |
| (Parking/)Drive: | Pvt Double |
| Drive Parking Spaces: | 2 |
| Pool: | None |
| Other Structures: | Garden Shed |
| Approximatly Age: | 6-15 |
| Approximatly Square Footage: | 1500-2000 |
| Property Features: | Fenced Yard, Grnbelt/Conserv, Level, Public Transit, Wooded/Treed |
| Fireplace/Stove: | Y |
| Heat Source: | Gas |
| Heat Type: | Forced Air |
| Central Air Conditioning: | Central Air |
| Central Vac: | Y |
| Laundry Level: | Lower |
| Sewers: | Sewers |
| Water: | Municipal |
$
%
Years
This calculator is for demonstration purposes only. Always consult a professional
financial advisor before making personal financial decisions.
| Although the information displayed is believed to be accurate, no warranties or representations are made of any kind. |
| Real Broker Ontario Ltd. |
|
|

Shaukat Malik, M.Sc
Broker Of Record
Dir:
647-575-1010
Bus:
416-400-9125
Fax:
1-866-516-3444
| Virtual Tour | Book Showing | Email a Friend |
Jump To:
At a Glance:
| Type: | Freehold - Detached |
| Area: | Waterloo |
| Municipality: | Waterloo |
| Style: | Bungalow |
| Lot Size: | 50.00 x 114.83(Feet) |
| Approximate Age: | 6-15 |
| Tax: | $7,393.25 |
| Beds: | 3+2 |
| Baths: | 3 |
| Fireplace: | Y |
| Pool: | None |
Locatin Map:
Payment Calculator:

