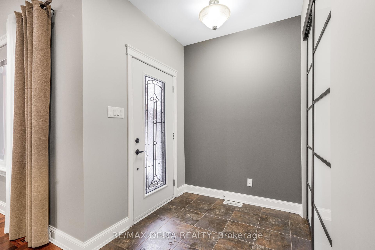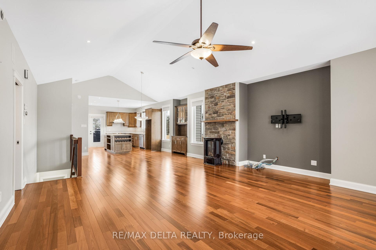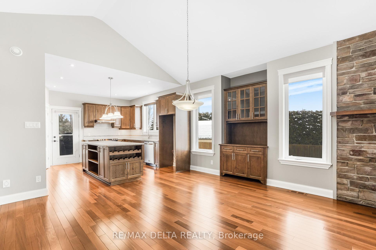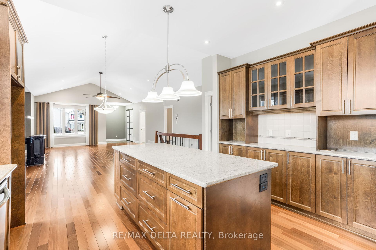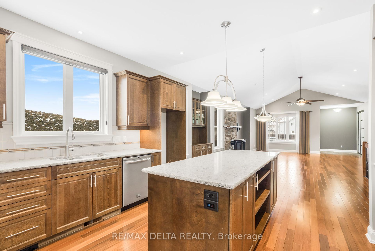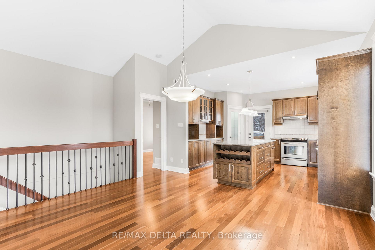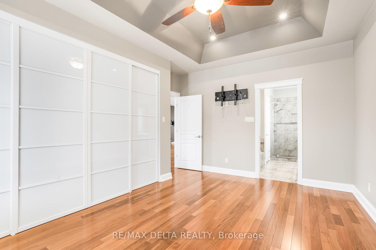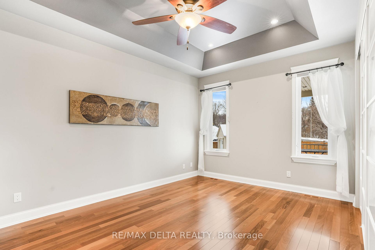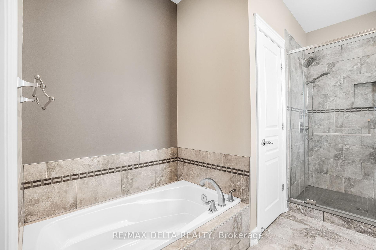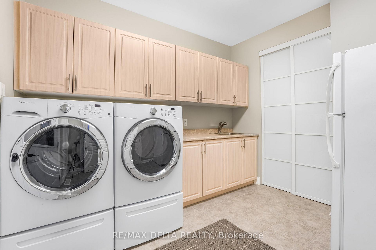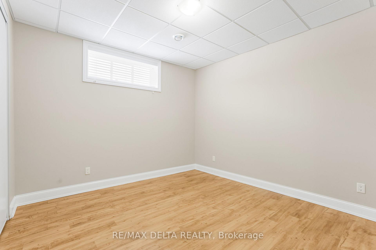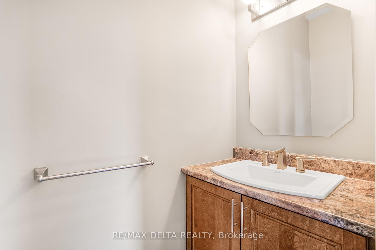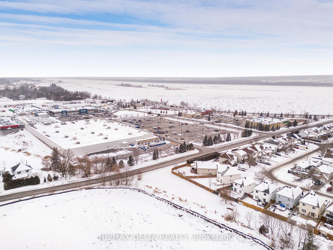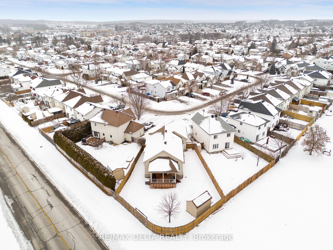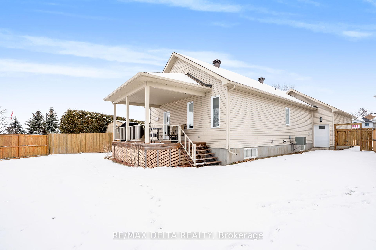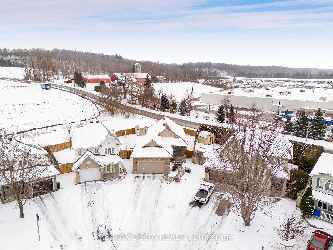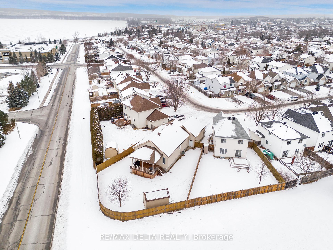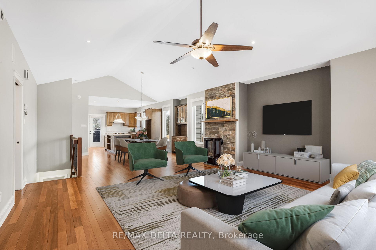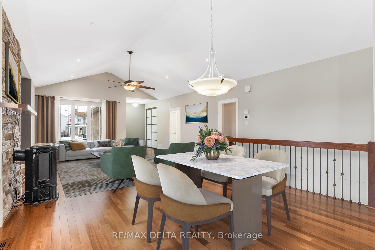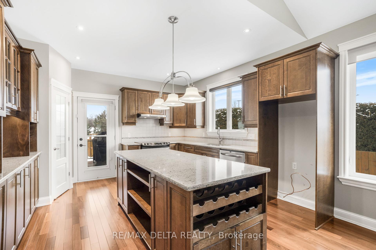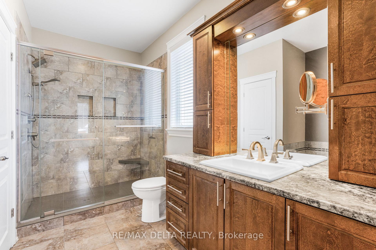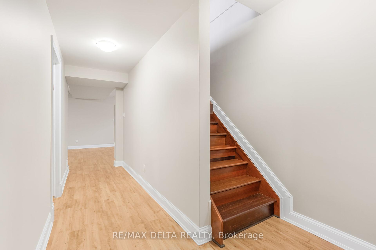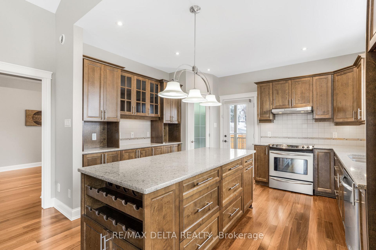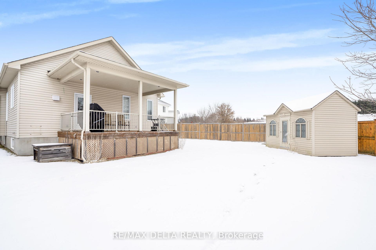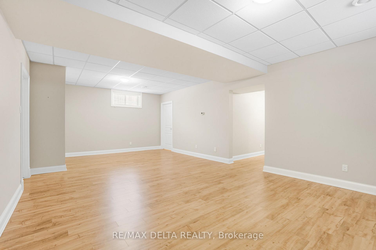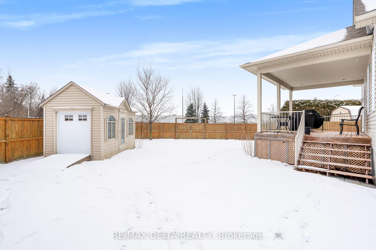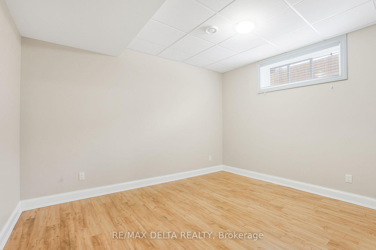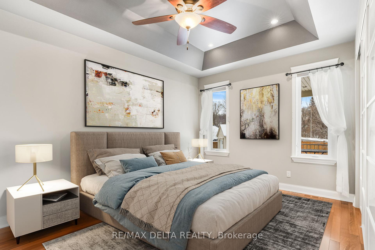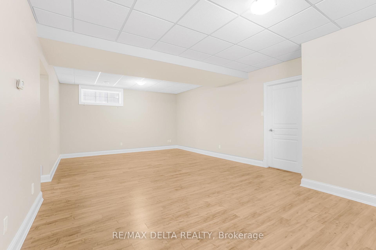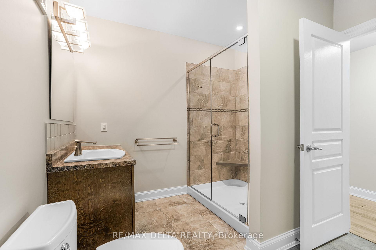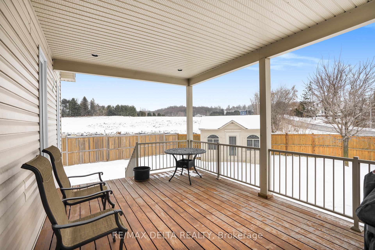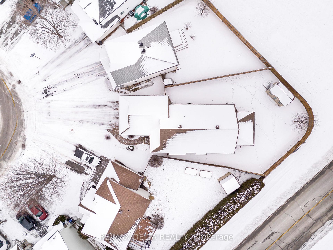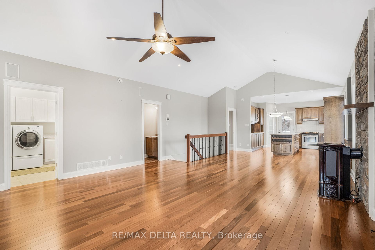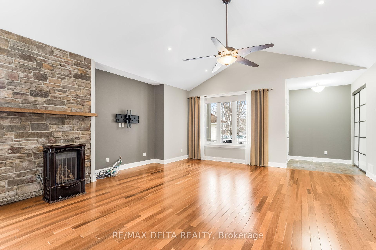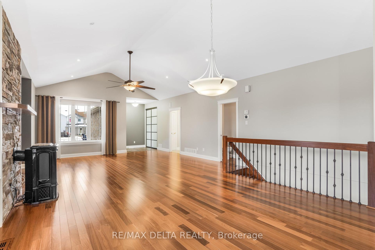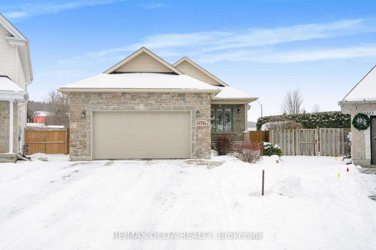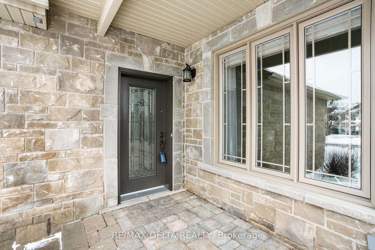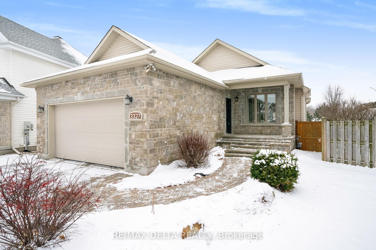$734,900
Available - For Sale
Listing ID: X11931385
3327 Elie Cres , Clarence-Rockland, K4K 1S1, Ontario
| Welcome to this immaculate 1+2 bedroom, 3 bathroom carpet-free custom built bungalow, perfectly situated on a deep pie-shaped lot in the desirable west end of Rockland. Offering over $100,000 worth of thoughtful upgrades, this home is designed for comfort, style, and convenience. Step inside and be greeted by the spacious, open-concept main living area, featuring soaring cathedral ceilings that create a sense of grandeur and openness. The bright and airy space flows seamlessly into the modern kitchen and dining areas, ideal for both family gatherings and entertaining. The main floor also includes a convenient laundry area and an abundance of extra insulation throughout, ensuring optimal energy efficiency and comfort year-round. The fully finished lower level is a teenagers dream, with high ceilings, a massive family room perfect for relaxation and entertainment, a full bathroom with a luxurious glass shower, and two additional bedrooms, offering ample space for a growing family or guests. Outside, enjoy the durable Brazilian wood covered deck, ideal for outdoor dining or simply unwinding while taking in the tranquility of the expansive lot. Additional highlights include radiant heat in the lower level, providing warmth and comfort, and countless other premium upgrades throughout the home. Quick possession possible. This property is truly a must-see! Don't miss your chance to own this exceptional home...schedule your viewing today! |
| Price | $734,900 |
| Taxes: | $5383.00 |
| Address: | 3327 Elie Cres , Clarence-Rockland, K4K 1S1, Ontario |
| Lot Size: | 29.49 x 116.62 (Feet) |
| Acreage: | < .50 |
| Directions/Cross Streets: | Hwy 17 east, right on Carmen Bergeron (Walmart), left on Richelieu, right on Elie. Subject on right. |
| Rooms: | 15 |
| Bedrooms: | 1 |
| Bedrooms +: | 2 |
| Kitchens: | 1 |
| Family Room: | Y |
| Basement: | Finished, Full |
| Approximatly Age: | 16-30 |
| Property Type: | Detached |
| Style: | Bungalow |
| Exterior: | Brick, Vinyl Siding |
| Garage Type: | Attached |
| (Parking/)Drive: | Pvt Double |
| Drive Parking Spaces: | 4 |
| Pool: | None |
| Other Structures: | Garden Shed |
| Approximatly Age: | 16-30 |
| Property Features: | Fenced Yard |
| Fireplace/Stove: | Y |
| Heat Source: | Gas |
| Heat Type: | Forced Air |
| Central Air Conditioning: | Central Air |
| Central Vac: | N |
| Laundry Level: | Main |
| Sewers: | Sewers |
| Water: | Municipal |
| Utilities-Hydro: | Y |
| Utilities-Gas: | Y |
$
%
Years
This calculator is for demonstration purposes only. Always consult a professional
financial advisor before making personal financial decisions.
| Although the information displayed is believed to be accurate, no warranties or representations are made of any kind. |
| RE/MAX DELTA REALTY |
|
|

Shaukat Malik, M.Sc
Broker Of Record
Dir:
647-575-1010
Bus:
416-400-9125
Fax:
1-866-516-3444
| Virtual Tour | Book Showing | Email a Friend |
Jump To:
At a Glance:
| Type: | Freehold - Detached |
| Area: | Prescott and Russell |
| Municipality: | Clarence-Rockland |
| Neighbourhood: | 606 - Town of Rockland |
| Style: | Bungalow |
| Lot Size: | 29.49 x 116.62(Feet) |
| Approximate Age: | 16-30 |
| Tax: | $5,383 |
| Beds: | 1+2 |
| Baths: | 3 |
| Fireplace: | Y |
| Pool: | None |
Locatin Map:
Payment Calculator:

